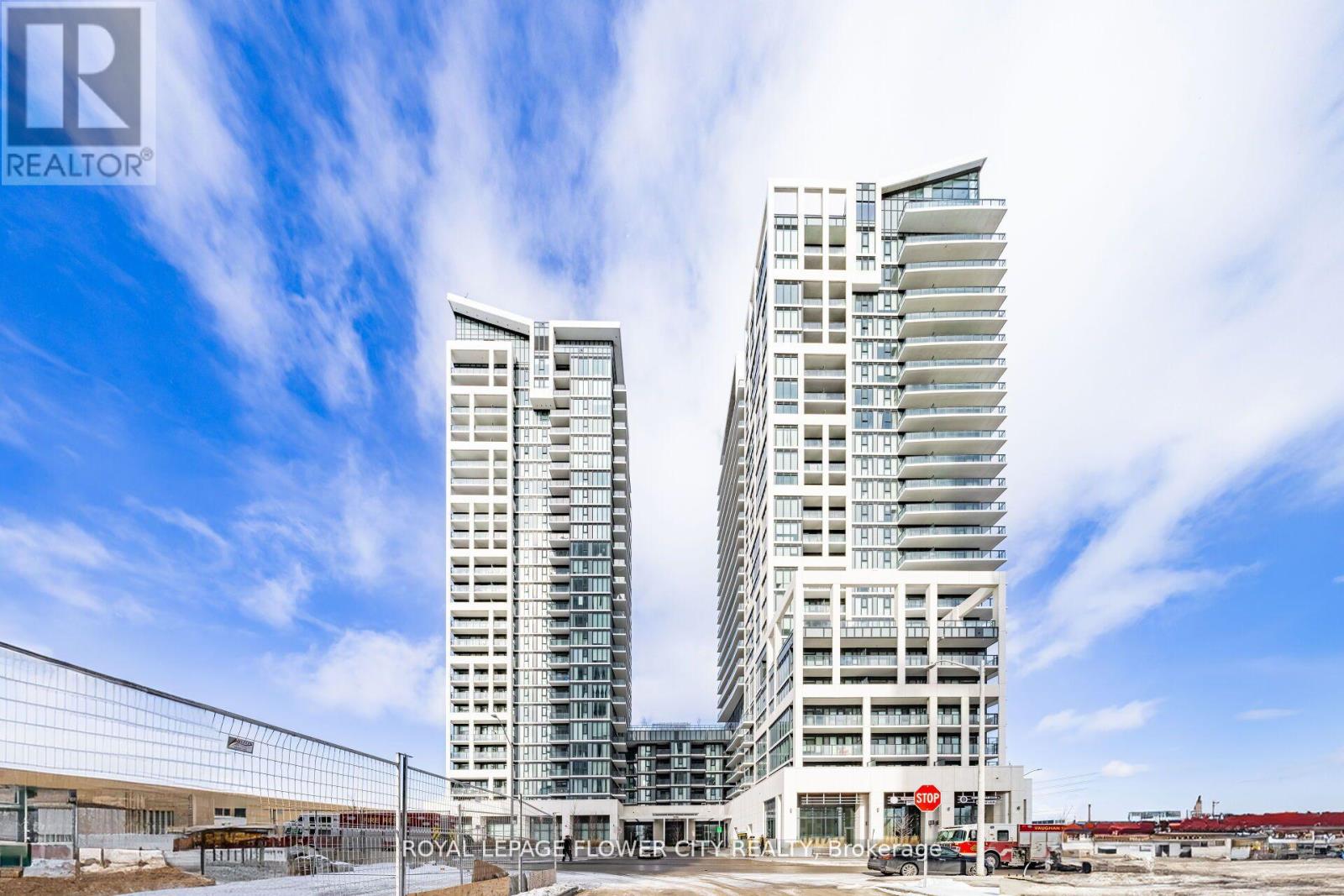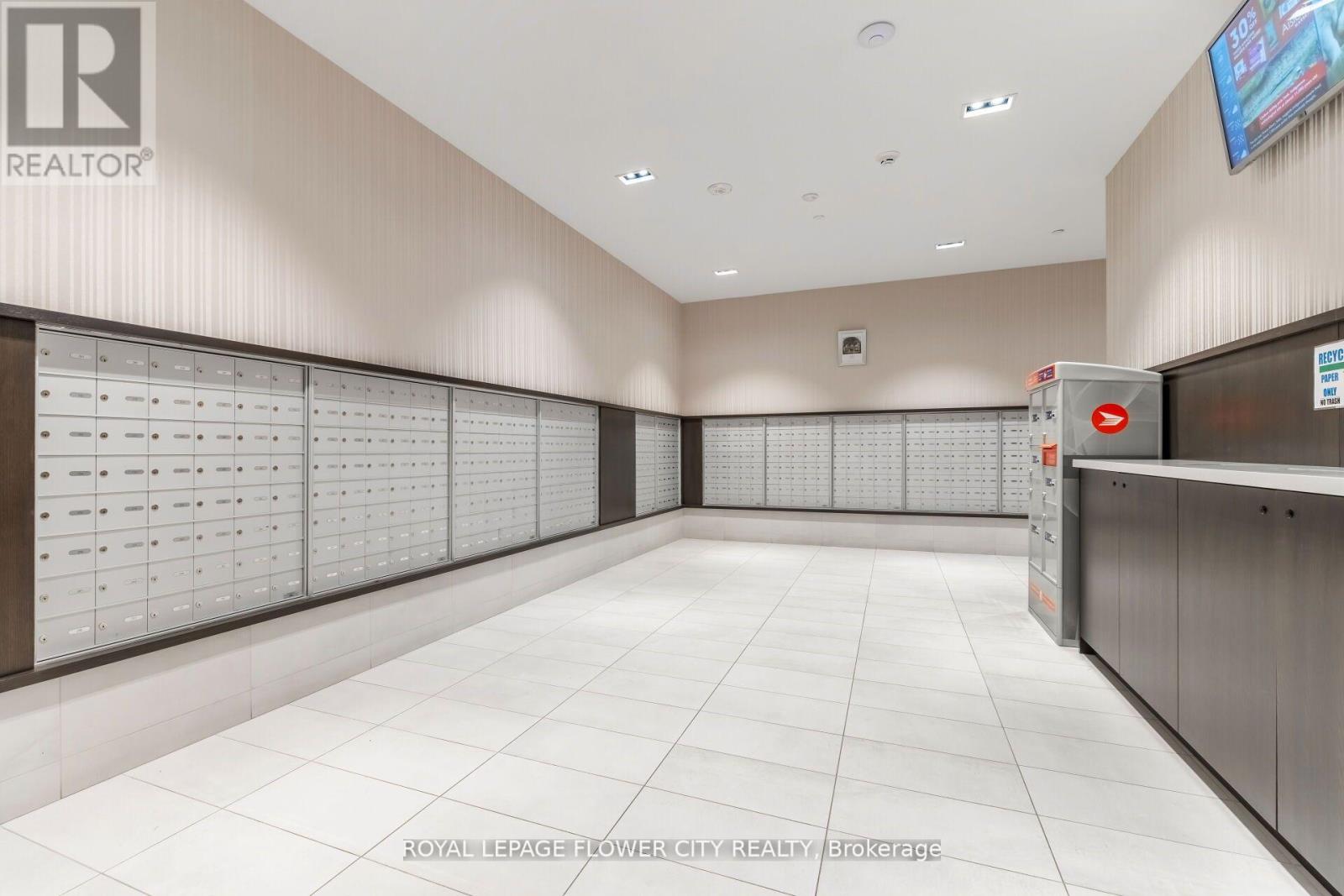2414 - 9000 Jane Street E Vaughan, Ontario L4K 0M6
$2,299 MonthlyMaintenance,
$522 Monthly
Maintenance,
$522 MonthlyWelcome to breathtakingly beautiful Charisma building West tower built by Green park in the heart of Vaughan. This 635 sqft of living space with 9 ft high ceiling has beautiful views and offers 1 bedroom plus a den that can easily be converted to a second bedroom. 2 washrooms. This unit has tons of natural light with large windows, open concept layout. Enjoy the ease of underground parking and your own private locker. Luxury building with 5 star amenities is only a few minutes away from the Vaughan mills and other shopping centres, major hwys, dining, entertainment and many more amenities. The building has amazing amenities including rooftop pool, concierge, exercise room, games room, pet grooming area, beautiful lounge. Easy to show, vacant unit, show with pride. (id:50886)
Property Details
| MLS® Number | N12158657 |
| Property Type | Single Family |
| Community Name | Vellore Village |
| Amenities Near By | Hospital, Public Transit, Park |
| Community Features | Pet Restrictions |
| Features | Elevator, Balcony |
| Parking Space Total | 1 |
| Pool Type | Indoor Pool |
Building
| Bathroom Total | 2 |
| Bedrooms Above Ground | 1 |
| Bedrooms Below Ground | 1 |
| Bedrooms Total | 2 |
| Age | 0 To 5 Years |
| Amenities | Exercise Centre, Recreation Centre, Storage - Locker |
| Appliances | Dishwasher, Dryer, Stove, Washer, Refrigerator |
| Cooling Type | Central Air Conditioning |
| Exterior Finish | Concrete |
| Fire Protection | Smoke Detectors |
| Flooring Type | Laminate |
| Half Bath Total | 1 |
| Heating Fuel | Natural Gas |
| Heating Type | Forced Air |
| Size Interior | 0 - 499 Ft2 |
| Type | Apartment |
Parking
| Underground | |
| Garage |
Land
| Acreage | No |
| Land Amenities | Hospital, Public Transit, Park |
Rooms
| Level | Type | Length | Width | Dimensions |
|---|---|---|---|---|
| Flat | Kitchen | 6.59 m | 3.23 m | 6.59 m x 3.23 m |
| Flat | Living Room | 6.59 m | 3.23 m | 6.59 m x 3.23 m |
| Flat | Dining Room | 6.59 m | 3.23 m | 6.59 m x 3.23 m |
| Flat | Primary Bedroom | 3.04 m | 3.04 m | 3.04 m x 3.04 m |
| Flat | Bedroom 2 | 3.06 m | 2.13 m | 3.06 m x 2.13 m |
| Flat | Other | 3.53 m | 1.76 m | 3.53 m x 1.76 m |
Contact Us
Contact us for more information
Neeraa Rishi
Broker
10 Cottrelle Blvd #302
Brampton, Ontario L6S 0E2
(905) 230-3100
(905) 230-8577
www.flowercityrealty.com















































