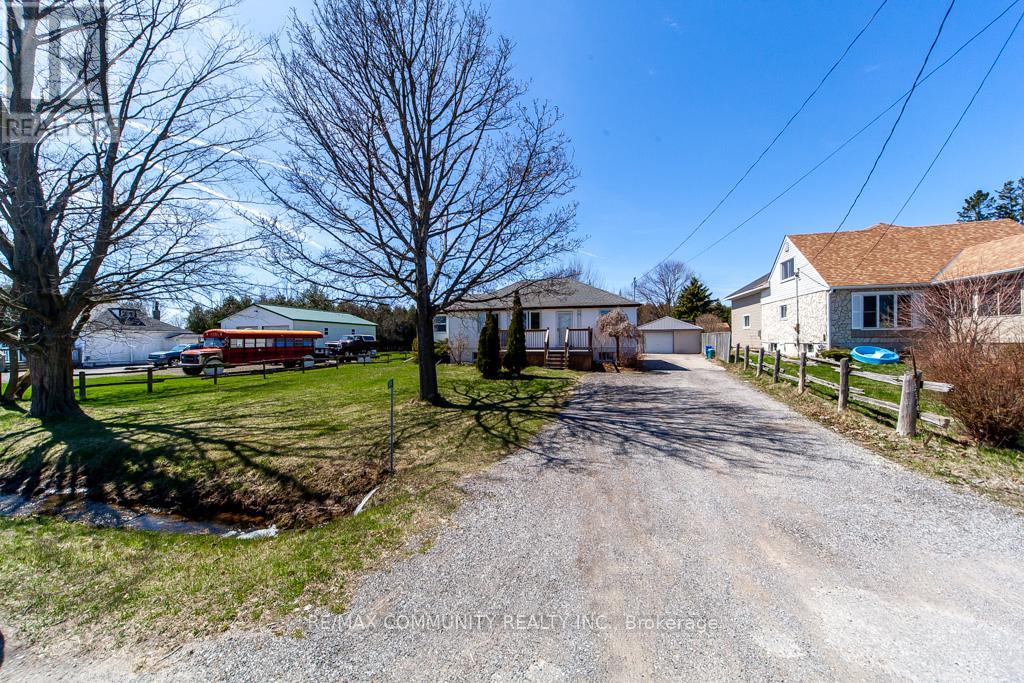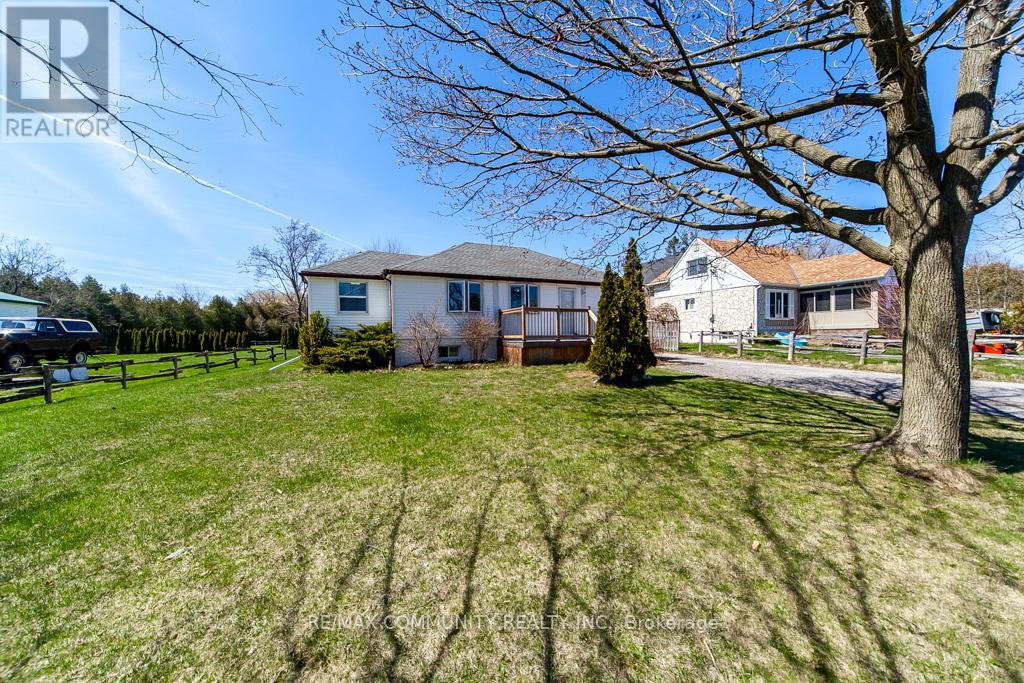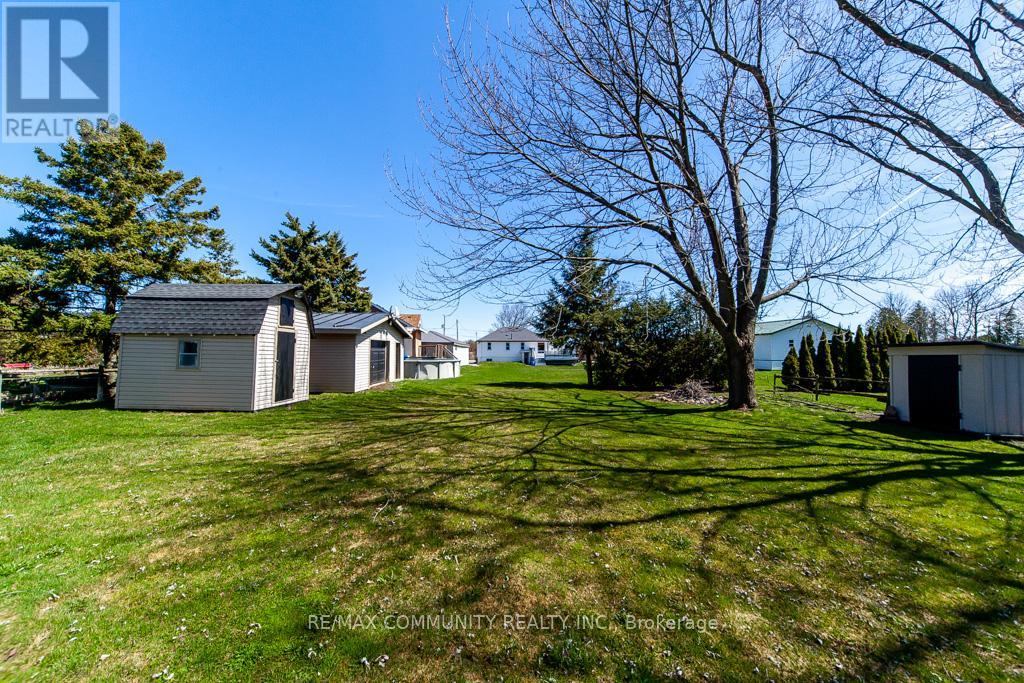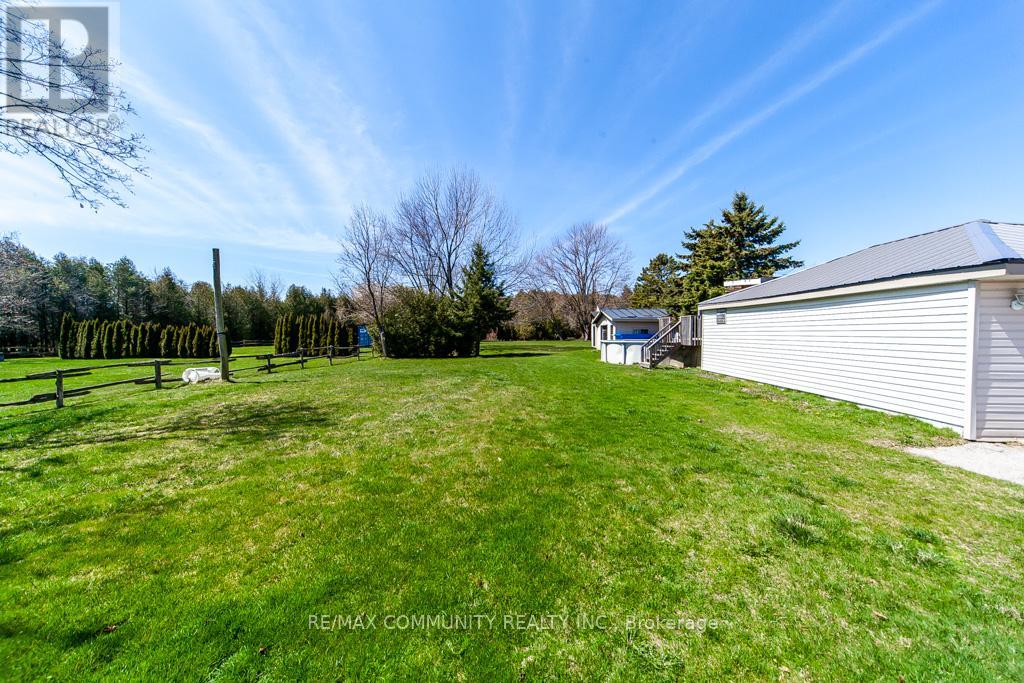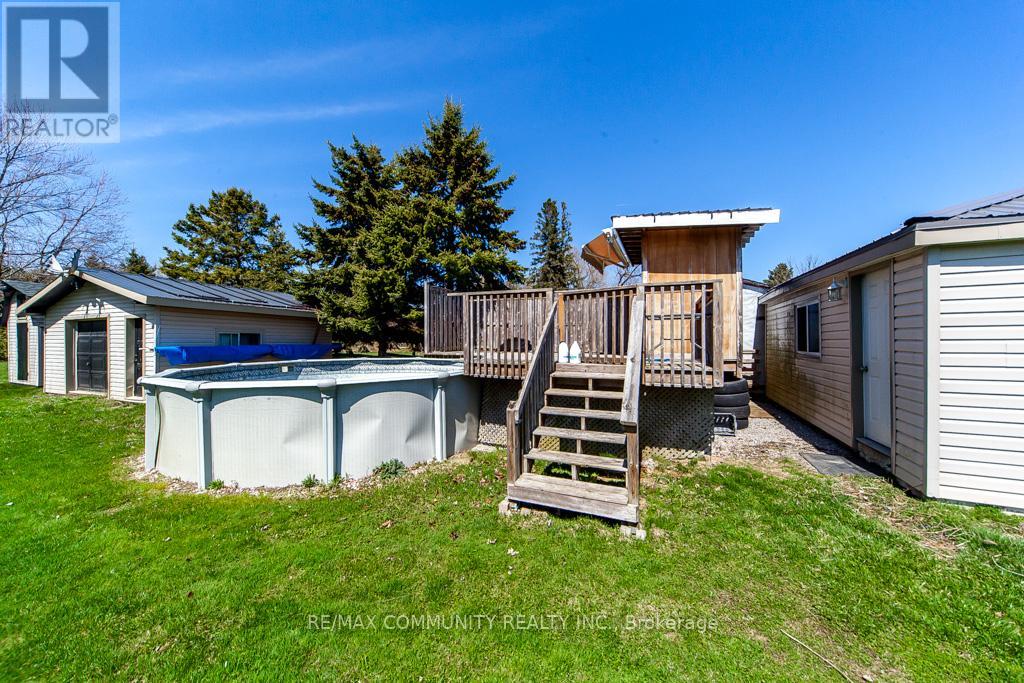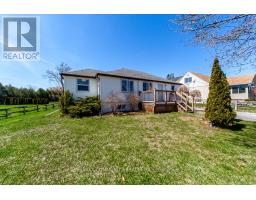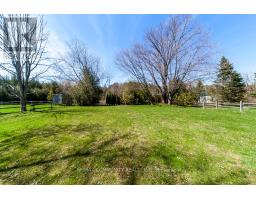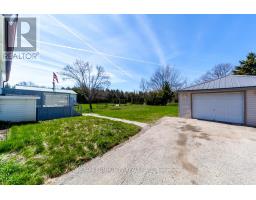2414 Holt Road Clarington, Ontario L1C 6G5
$799,000
Investor/Handyman Special! Great opportunity for buyers looking to put in some sweat equity or investors seeking a fixer-upper! This property offers excellent potential for value appreciation with some renovation work. With the right vision, this house could be transformed into a beautiful home or a profitable rental property. Situated Close To Amenities, Including the 401 & 407 Highways, Excellent Schools, Numerous Parks, And Recreational Facilities. Newly Installed Vinyl Flooring In The Second And Third Bedrooms, Offering A Fresh And Modern Touch. Granite Kitchen Backsplash. Both Heated Garages Boast Durable Metal Roofs For Added Longevity And Protection. A Newly Replaced Drilled Well Water Pump. The Open Basement Offers Ample Space For Various Activities And Includes A Convenient Walk-up Entrance. Above Ground Pool With Equipment. **** EXTRAS **** Hwt, Iron Filter & Water Softener Are Rentals. (id:50886)
Property Details
| MLS® Number | E11888474 |
| Property Type | Single Family |
| Community Name | Rural Clarington |
| ParkingSpaceTotal | 11 |
| PoolType | Above Ground Pool |
Building
| BathroomTotal | 1 |
| BedroomsAboveGround | 3 |
| BedroomsTotal | 3 |
| Appliances | Dishwasher, Dryer, Refrigerator, Stove, Washer, Window Coverings |
| ArchitecturalStyle | Bungalow |
| BasementDevelopment | Finished |
| BasementFeatures | Separate Entrance |
| BasementType | N/a (finished) |
| ConstructionStyleAttachment | Detached |
| CoolingType | Central Air Conditioning |
| ExteriorFinish | Vinyl Siding |
| FireplacePresent | Yes |
| FlooringType | Hardwood, Ceramic, Carpeted, Vinyl |
| FoundationType | Unknown |
| HeatingFuel | Natural Gas |
| HeatingType | Forced Air |
| StoriesTotal | 1 |
| SizeInterior | 1099.9909 - 1499.9875 Sqft |
| Type | House |
Parking
| Detached Garage |
Land
| Acreage | No |
| Sewer | Septic System |
| SizeDepth | 338 Ft |
| SizeFrontage | 80 Ft |
| SizeIrregular | 80 X 338 Ft |
| SizeTotalText | 80 X 338 Ft |
Rooms
| Level | Type | Length | Width | Dimensions |
|---|---|---|---|---|
| Main Level | Living Room | 4.14 m | 4.01 m | 4.14 m x 4.01 m |
| Main Level | Kitchen | 5.78 m | 3.47 m | 5.78 m x 3.47 m |
| Main Level | Primary Bedroom | 4.15 m | 3.79 m | 4.15 m x 3.79 m |
| Main Level | Bedroom 2 | 4.1 m | 2.8 m | 4.1 m x 2.8 m |
| Main Level | Bedroom 3 | 3.45 m | 2.8 m | 3.45 m x 2.8 m |
https://www.realtor.ca/real-estate/27728233/2414-holt-road-clarington-rural-clarington
Interested?
Contact us for more information
Nisha Kirubananthan
Salesperson
203 - 1265 Morningside Ave
Toronto, Ontario M1B 3V9

