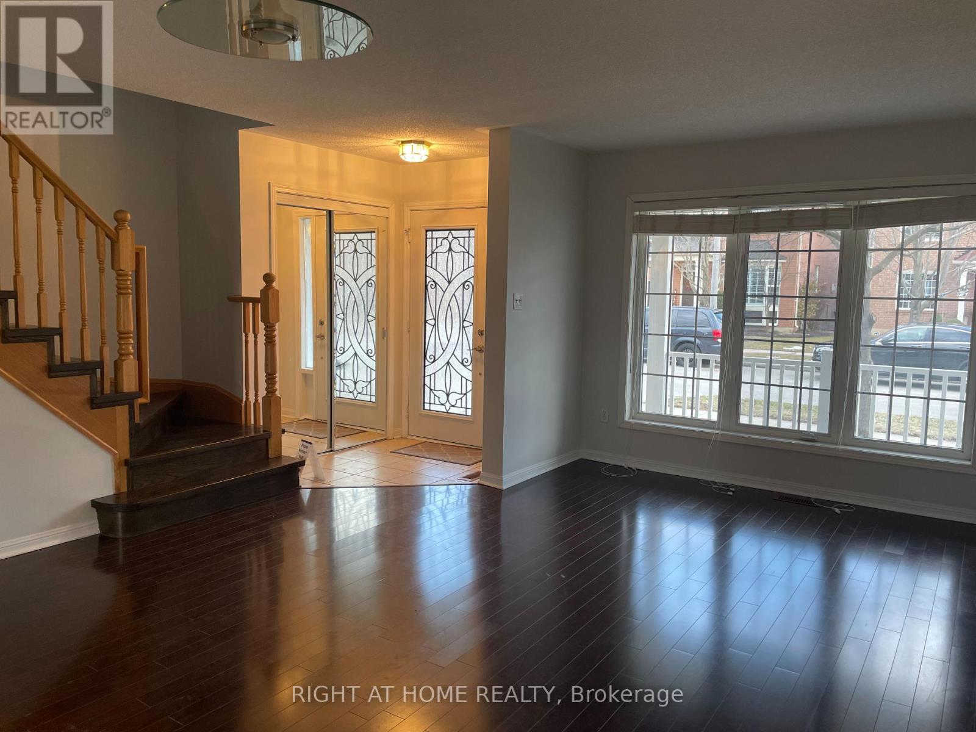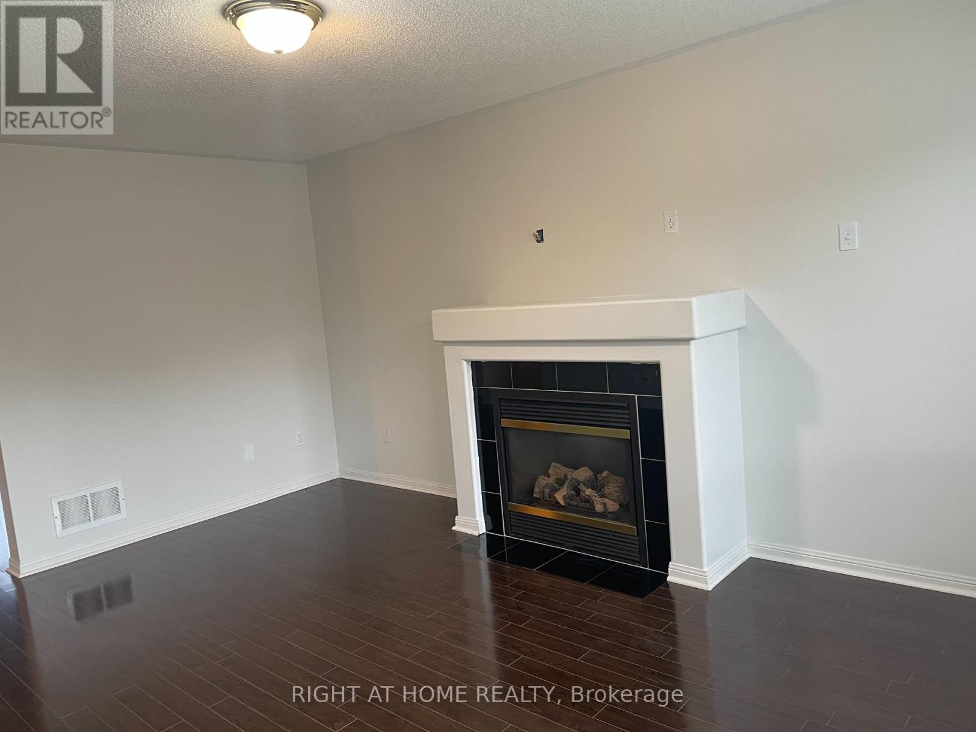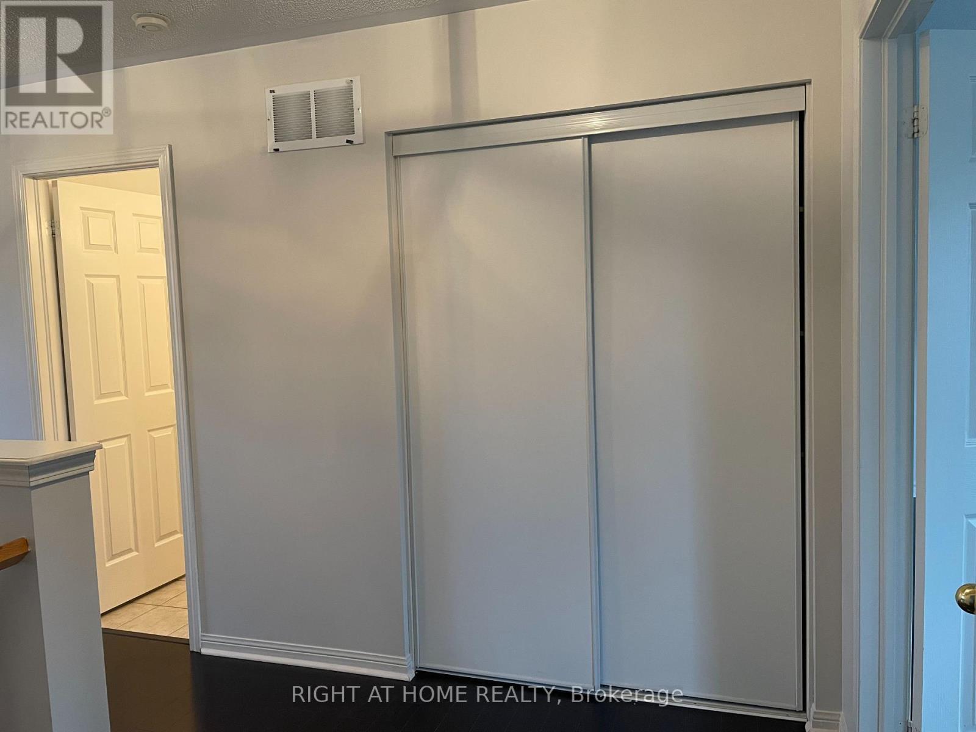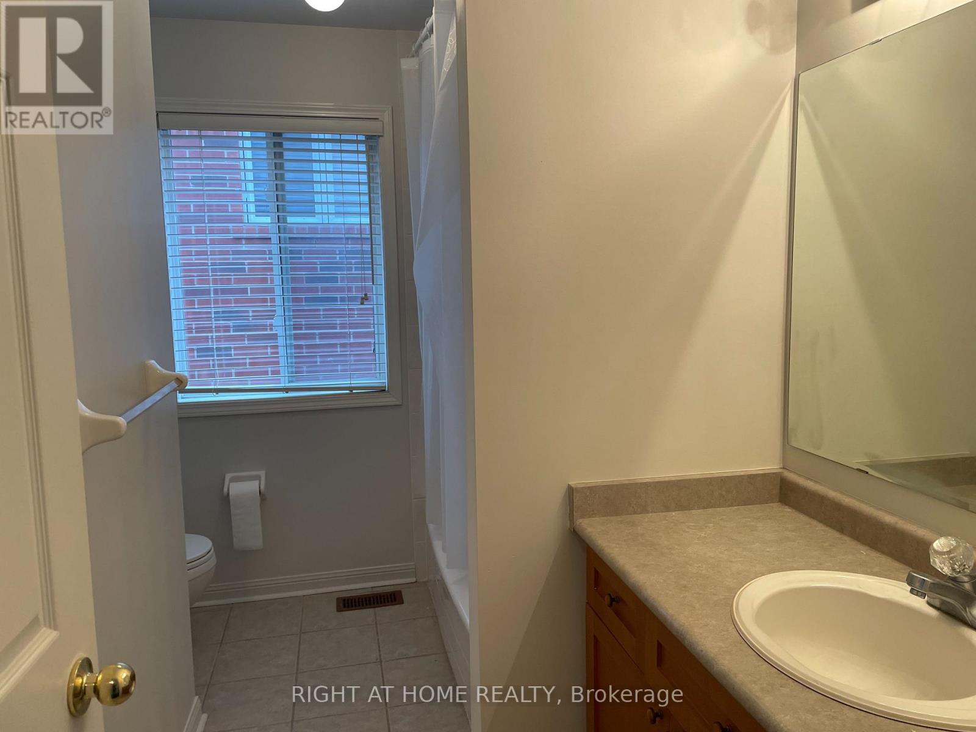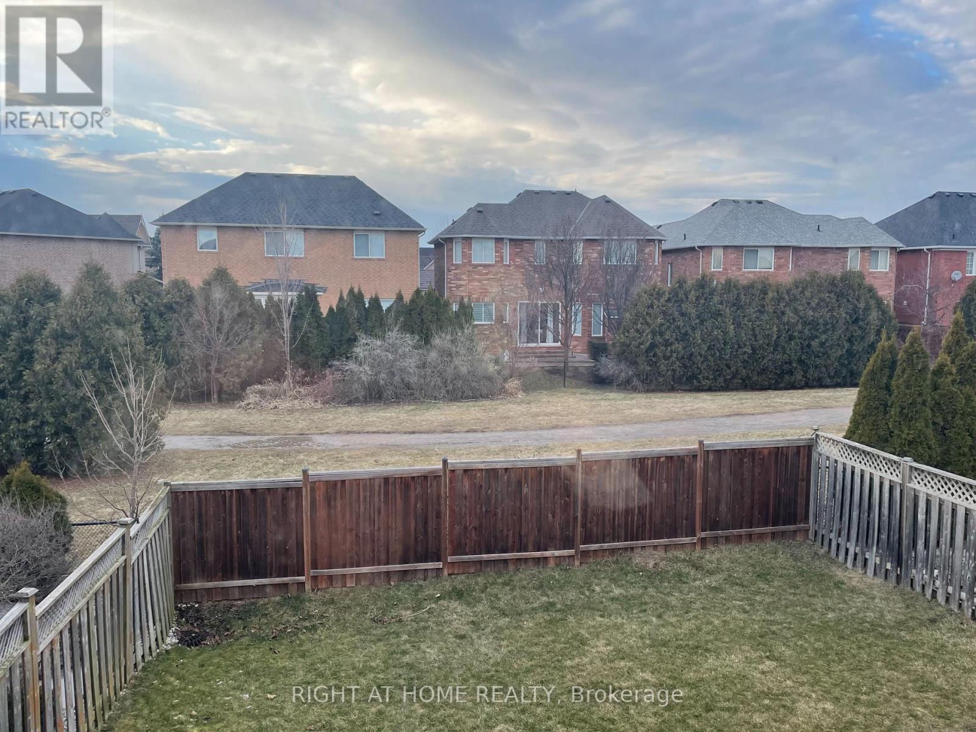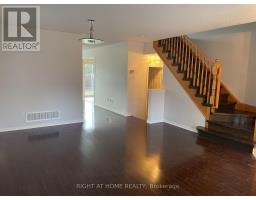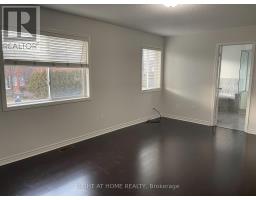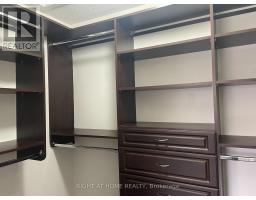2417 Edgerose Lane Oakville, Ontario L6M 4X5
3 Bedroom
3 Bathroom
1499.9875 - 1999.983 sqft
Fireplace
Central Air Conditioning
Forced Air
Landscaped
$3,750 Monthly
Freshly painted!! Well Maintained 3 Bedroom / 3 Washroom Detached In Family-Friendly Westmount! Laminate Floors In Living And Dining Areas, Bright Eat-In Kitchen With A Walk Out To A Sunny Large Fully Fenced Yard. No Carpet Through-Out Whole House Except For One Bedroom. Large Master Bedroom With A 4Pc Ensuite And Walk-In Closet. Mins From Major Highways, Hospital, Library, Parks, Trails, Public Transit, Rec./Community Centre, Schools. (id:50886)
Property Details
| MLS® Number | W10407037 |
| Property Type | Single Family |
| Community Name | West Oak Trails |
| AmenitiesNearBy | Public Transit, Park, Schools |
| CommunityFeatures | School Bus |
| ParkingSpaceTotal | 2 |
| Structure | Deck, Patio(s) |
Building
| BathroomTotal | 3 |
| BedroomsAboveGround | 3 |
| BedroomsTotal | 3 |
| Appliances | Garage Door Opener Remote(s), Oven - Built-in, Dishwasher, Dryer, Microwave, Refrigerator, Stove, Washer |
| BasementDevelopment | Unfinished |
| BasementType | N/a (unfinished) |
| ConstructionStyleAttachment | Detached |
| CoolingType | Central Air Conditioning |
| ExteriorFinish | Brick |
| FireProtection | Smoke Detectors |
| FireplacePresent | Yes |
| FlooringType | Laminate, Ceramic, Carpeted |
| FoundationType | Poured Concrete |
| HalfBathTotal | 1 |
| HeatingFuel | Natural Gas |
| HeatingType | Forced Air |
| StoriesTotal | 2 |
| SizeInterior | 1499.9875 - 1999.983 Sqft |
| Type | House |
| UtilityWater | Municipal Water |
Parking
| Attached Garage |
Land
| Acreage | No |
| LandAmenities | Public Transit, Park, Schools |
| LandscapeFeatures | Landscaped |
| Sewer | Sanitary Sewer |
| SizeDepth | 90 Ft |
| SizeFrontage | 36 Ft |
| SizeIrregular | 36 X 90 Ft |
| SizeTotalText | 36 X 90 Ft |
Rooms
| Level | Type | Length | Width | Dimensions |
|---|---|---|---|---|
| Second Level | Primary Bedroom | 5.26 m | 3.54 m | 5.26 m x 3.54 m |
| Second Level | Bedroom 2 | 4.22 m | 3.11 m | 4.22 m x 3.11 m |
| Second Level | Bedroom 3 | 3.05 m | 2.49 m | 3.05 m x 2.49 m |
| Main Level | Family Room | 5.15 m | 3.79 m | 5.15 m x 3.79 m |
| Main Level | Dining Room | 5.66 m | 4.33 m | 5.66 m x 4.33 m |
| Main Level | Kitchen | 4.83 m | 3.5 m | 4.83 m x 3.5 m |
Interested?
Contact us for more information
Tara Alkhalisi
Salesperson
Right At Home Realty
5111 New Street Unit 101
Burlington, Ontario L7L 1V2
5111 New Street Unit 101
Burlington, Ontario L7L 1V2


