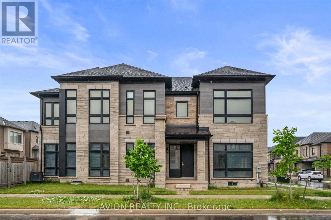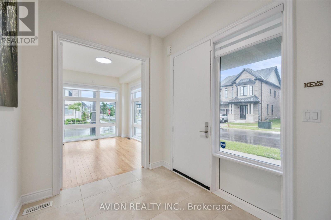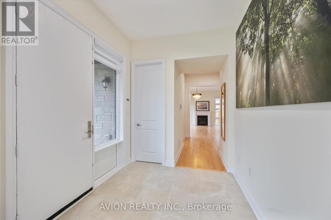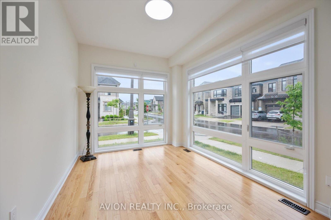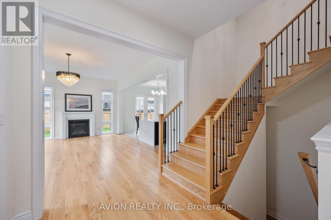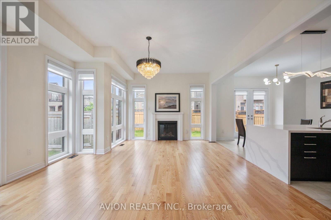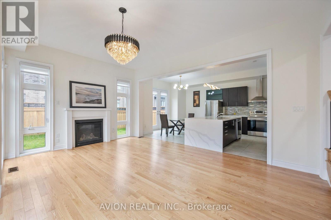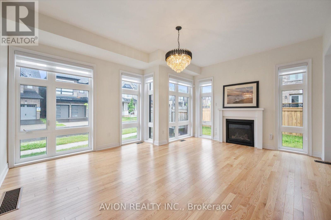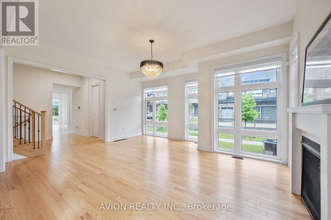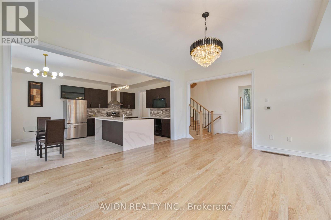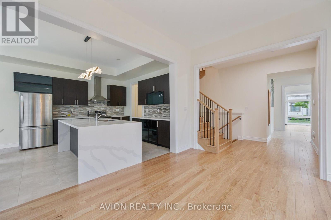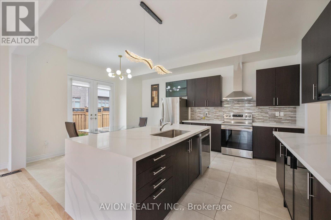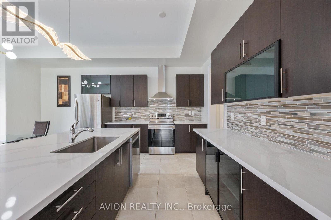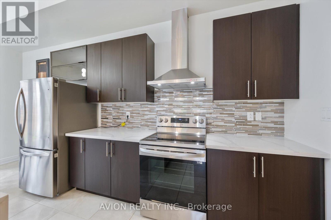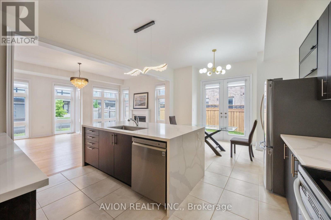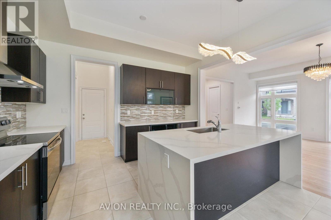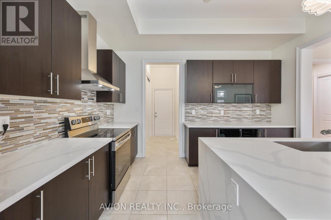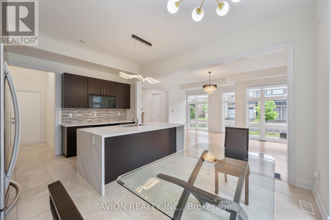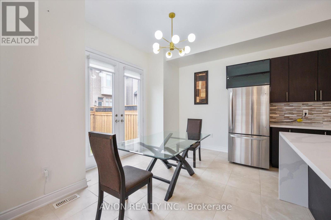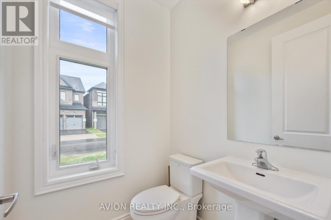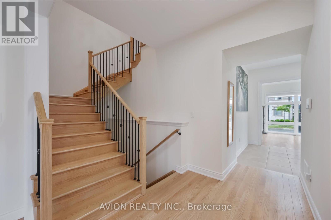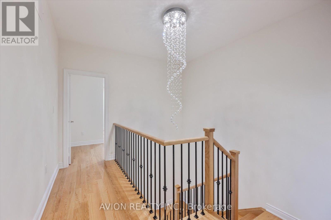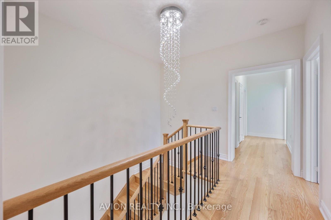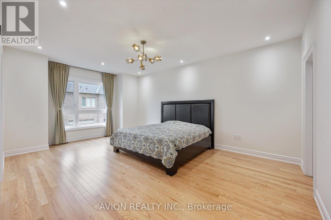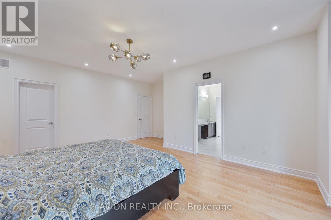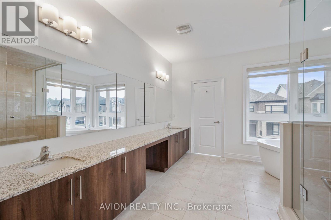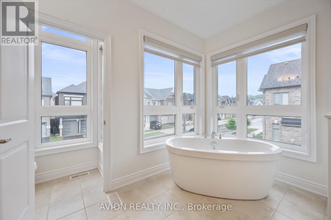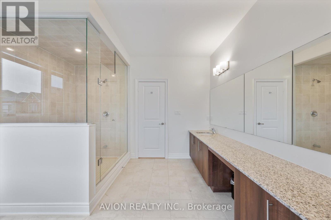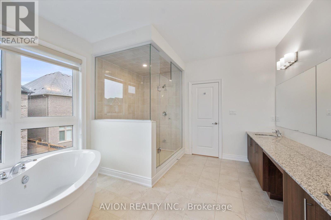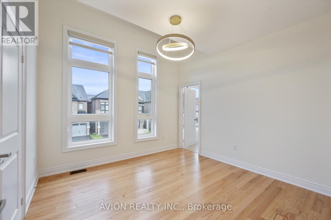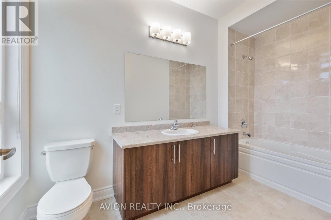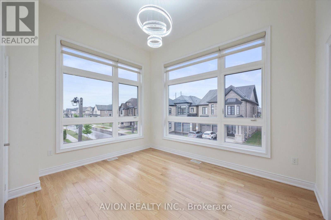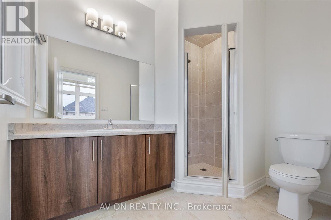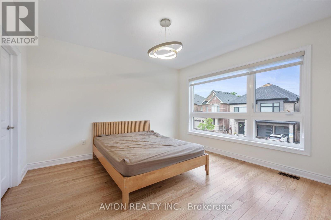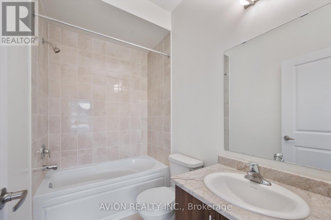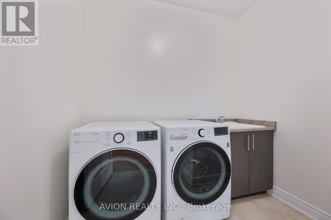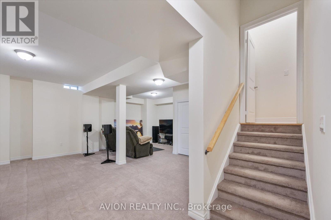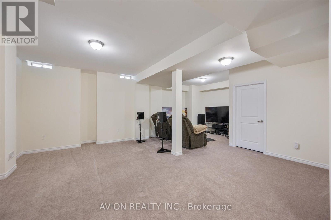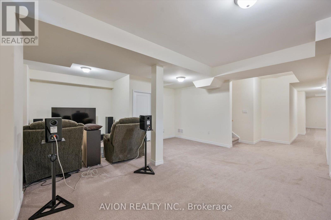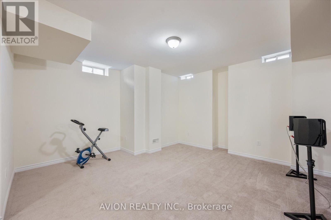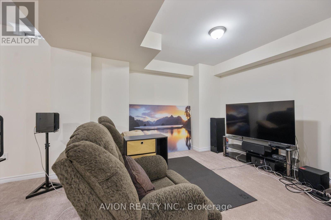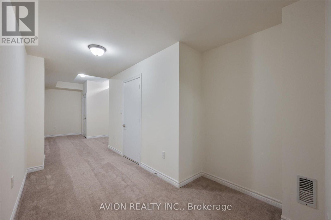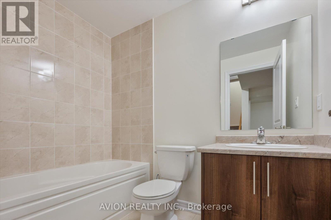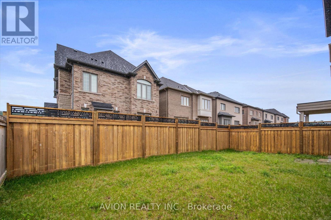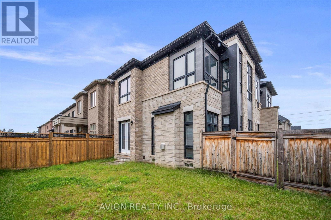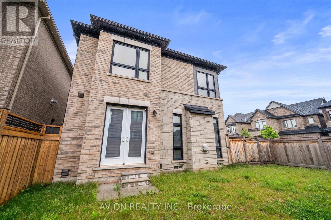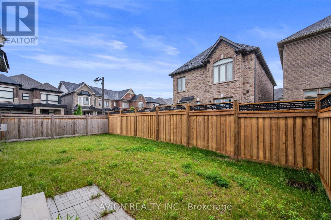2417 Edward Leaver Trail Oakville, Ontario L6M 5L6
$1,920,000
Stunning Home in Prestigious Glen Abbey Encore! Bright, Contemporary 4-Bedroom Detached with 10 Ceilings, 6 Baths, Natural Oak Hardwood Throughout, Oak Staircase & Railings. All Bedrooms Have Ensuite Baths. Main Floor Office/Den. Gourmet Kitchen with Upgraded Cabinets, Countertops & Lighting. Finished Basement, Large Private Fenced Yard. Appliances (LG Fridge, Washer/Dryer, Dishwasher, All 2022) Included. Furnace (Aria) & A/C (Goodman) Installed 2022, Both Under Warranty. Custom Blinds/Curtains (2022). Top-Ranked Abbey Park HS, Parks, Golf, Hwy Access.Measurements:39.35 ft x 79.11 ft x 16.62 ft x 29.08 ft x 90.38 ft x 7.75 ft(lot size irregular) (id:50886)
Property Details
| MLS® Number | W12323173 |
| Property Type | Single Family |
| Community Name | 1007 - GA Glen Abbey |
| Equipment Type | Water Heater |
| Parking Space Total | 4 |
| Rental Equipment Type | Water Heater |
Building
| Bathroom Total | 6 |
| Bedrooms Above Ground | 4 |
| Bedrooms Total | 4 |
| Age | New Building |
| Appliances | Intercom, Dryer, Stove, Washer, Window Coverings, Refrigerator |
| Basement Development | Finished |
| Basement Type | N/a (finished) |
| Construction Style Attachment | Detached |
| Cooling Type | Central Air Conditioning |
| Exterior Finish | Brick |
| Fireplace Present | Yes |
| Fireplace Total | 1 |
| Flooring Type | Ceramic, Carpeted, Concrete, Hardwood |
| Foundation Type | Brick |
| Half Bath Total | 1 |
| Heating Fuel | Natural Gas |
| Heating Type | Forced Air |
| Stories Total | 2 |
| Size Interior | 2,500 - 3,000 Ft2 |
| Type | House |
| Utility Water | Municipal Water |
Parking
| Garage |
Land
| Acreage | No |
| Sewer | Sanitary Sewer |
| Size Depth | 90 Ft ,4 In |
| Size Frontage | 39 Ft ,4 In |
| Size Irregular | 39.4 X 90.4 Ft |
| Size Total Text | 39.4 X 90.4 Ft |
| Zoning Description | Res. |
Rooms
| Level | Type | Length | Width | Dimensions |
|---|---|---|---|---|
| Second Level | Laundry Room | 2.25 m | 2.38 m | 2.25 m x 2.38 m |
| Second Level | Primary Bedroom | 4.18 m | 6.17 m | 4.18 m x 6.17 m |
| Second Level | Bedroom 2 | 3.7 m | 4 m | 3.7 m x 4 m |
| Second Level | Bedroom 3 | 3.5 m | 4.16 m | 3.5 m x 4.16 m |
| Second Level | Bedroom 4 | 3.33 m | 3.45 m | 3.33 m x 3.45 m |
| Basement | Recreational, Games Room | 5.3 m | 7.8 m | 5.3 m x 7.8 m |
| Basement | Utility Room | 2 m | 4.5 m | 2 m x 4.5 m |
| Main Level | Foyer | 2 m | 2.5 m | 2 m x 2.5 m |
| Main Level | Kitchen | 6.07 m | 3.35 m | 6.07 m x 3.35 m |
| Main Level | Dining Room | 6.07 m | 3.35 m | 6.07 m x 3.35 m |
| Main Level | Family Room | 3.95 m | 5.5 m | 3.95 m x 5.5 m |
| Main Level | Den | 3 m | 4.15 m | 3 m x 4.15 m |
Contact Us
Contact us for more information
Jay Xu
Broker
50 Acadia Ave #130
Markham, Ontario L3R 0B3
(647) 518-5728

