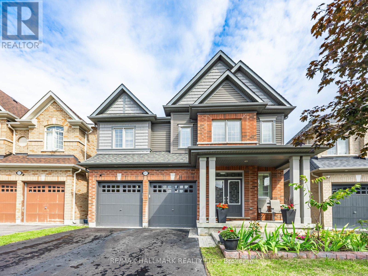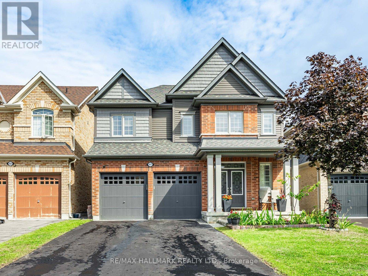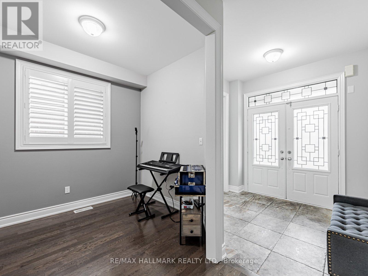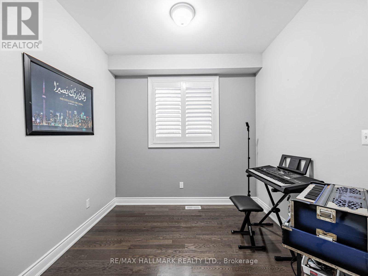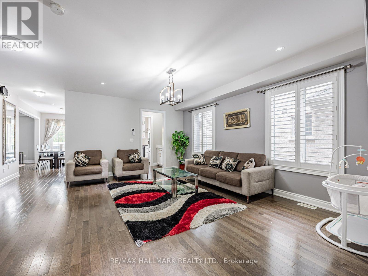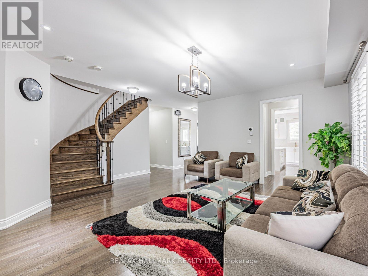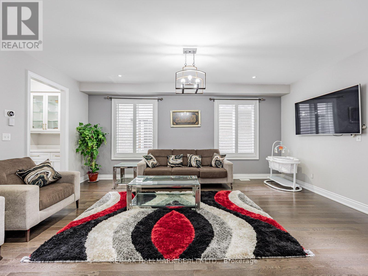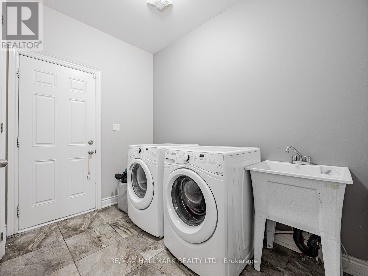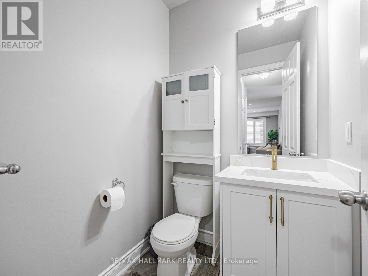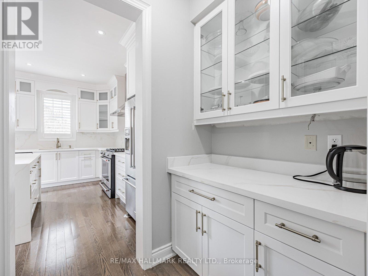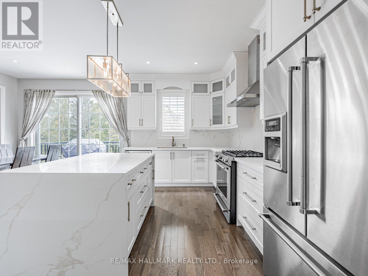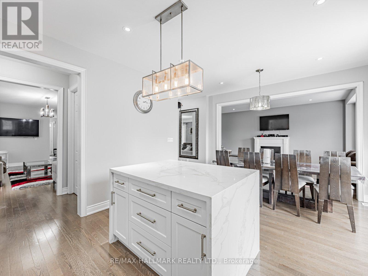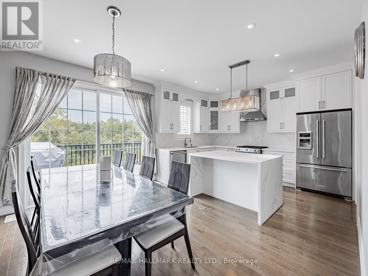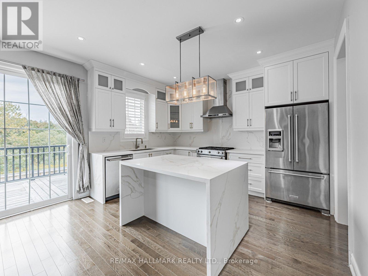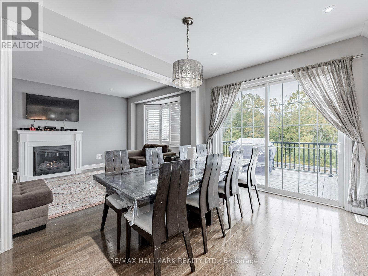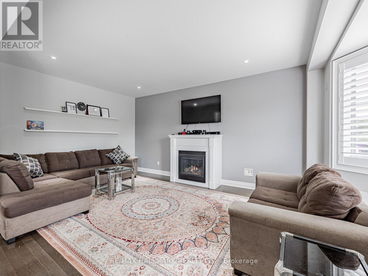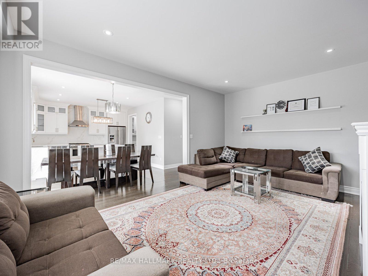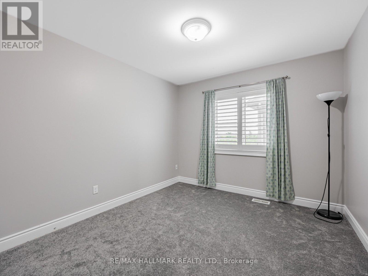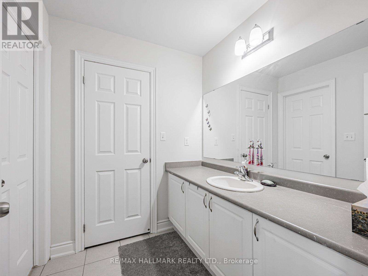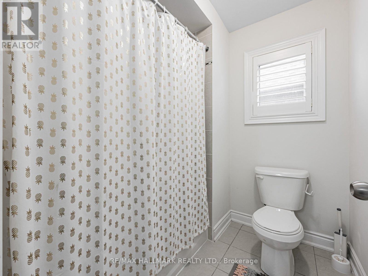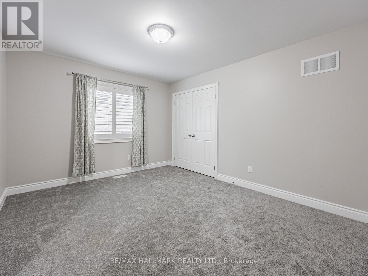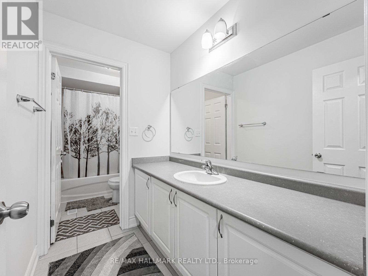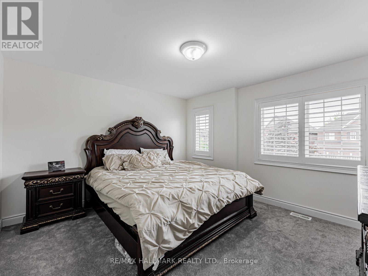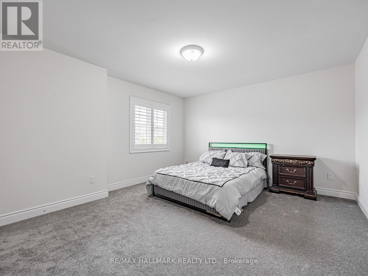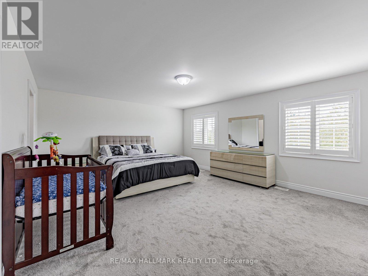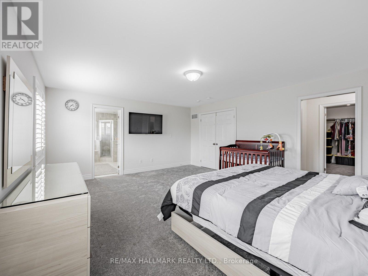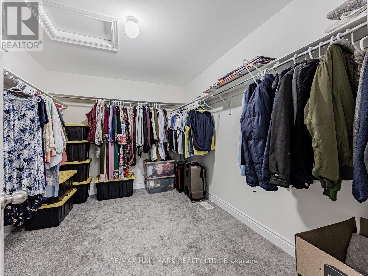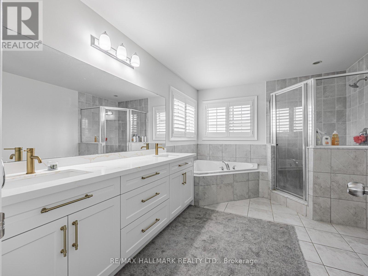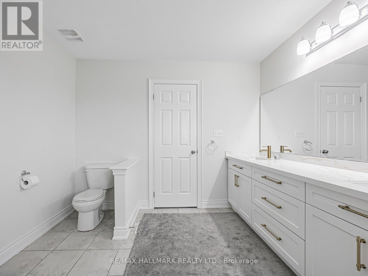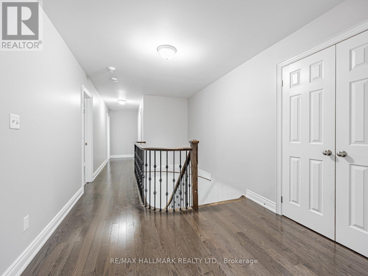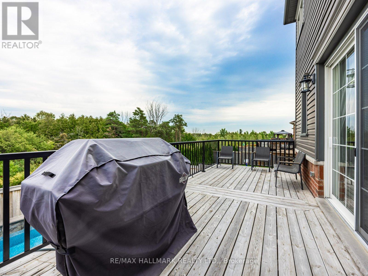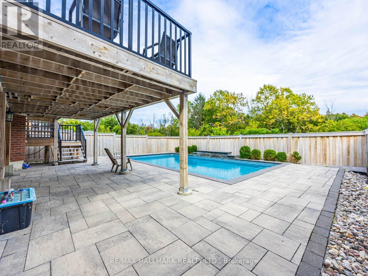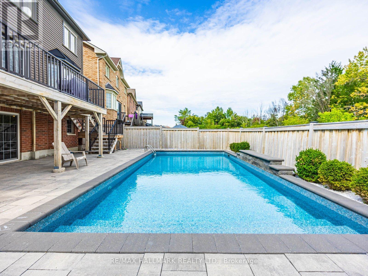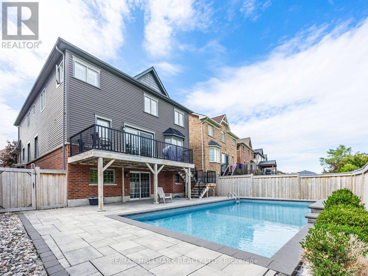2417 Secreto Drive Oshawa, Ontario L1L 0H6
$1,329,900
Welcome to 2417 Secreto Dr. This rare find offers 5 spacious bedrooms with 3 full bathrooms upstairs plus a powder room on the main floor. A versatile study room on the main level can easily be converted into a 6th bedroom. This home offers California shutters, smooth ceilings, and 9-ft ceilings on the main floor. The upper level has brand-new carpeting, while the fully renovated kitchen features modern cabinets and quartz countertops. The primary ensuite has been tastefully renovated for a touch of luxury. Walkout basement with future potential, and a backyard oasis with a large deck, inground pool, and professional landscaping overlooking the ravine. Located on a family-friendly street with no sidewalks and plenty of greenspace, this home offers both comfort and lifestyle. (id:50886)
Property Details
| MLS® Number | E12409663 |
| Property Type | Single Family |
| Community Name | Windfields |
| Equipment Type | Water Heater |
| Features | Irregular Lot Size, Ravine |
| Parking Space Total | 6 |
| Pool Type | Inground Pool |
| Rental Equipment Type | Water Heater |
Building
| Bathroom Total | 4 |
| Bedrooms Above Ground | 5 |
| Bedrooms Total | 5 |
| Appliances | Central Vacuum, Dishwasher, Dryer, Garage Door Opener, Microwave, Stove, Washer, Window Coverings, Refrigerator |
| Basement Features | Walk Out |
| Basement Type | Full |
| Construction Style Attachment | Detached |
| Cooling Type | Central Air Conditioning |
| Exterior Finish | Brick, Vinyl Siding |
| Fireplace Present | Yes |
| Fireplace Total | 1 |
| Foundation Type | Concrete |
| Half Bath Total | 1 |
| Heating Fuel | Natural Gas |
| Heating Type | Forced Air |
| Stories Total | 2 |
| Size Interior | 3,000 - 3,500 Ft2 |
| Type | House |
| Utility Water | Municipal Water |
Parking
| Attached Garage | |
| Garage |
Land
| Acreage | No |
| Fence Type | Fenced Yard |
| Sewer | Sanitary Sewer |
| Size Depth | 111 Ft ,10 In |
| Size Frontage | 38 Ft ,9 In |
| Size Irregular | 38.8 X 111.9 Ft ; Rear Of Property 45.88 Ft |
| Size Total Text | 38.8 X 111.9 Ft ; Rear Of Property 45.88 Ft |
Rooms
| Level | Type | Length | Width | Dimensions |
|---|---|---|---|---|
| Second Level | Bedroom 5 | 3.18 m | 3.05 m | 3.18 m x 3.05 m |
| Second Level | Primary Bedroom | 5.74 m | 4.73 m | 5.74 m x 4.73 m |
| Second Level | Bedroom 2 | 4.27 m | 3.65 m | 4.27 m x 3.65 m |
| Second Level | Bedroom 3 | 3.92 m | 3.74 m | 3.92 m x 3.74 m |
| Second Level | Bedroom 4 | 3.81 m | 3.35 m | 3.81 m x 3.35 m |
| Main Level | Dining Room | 5.79 m | 4.02 m | 5.79 m x 4.02 m |
| Main Level | Kitchen | 3.96 m | 2.69 m | 3.96 m x 2.69 m |
| Main Level | Eating Area | 3.96 m | 3.05 m | 3.96 m x 3.05 m |
| Main Level | Family Room | 5.42 m | 3.65 m | 5.42 m x 3.65 m |
| Main Level | Den | 2.69 m | 2.46 m | 2.69 m x 2.46 m |
| Main Level | Laundry Room | 2.68 m | 2.79 m | 2.68 m x 2.79 m |
https://www.realtor.ca/real-estate/28875781/2417-secreto-drive-oshawa-windfields-windfields
Contact Us
Contact us for more information
Iram Shahab Qureshi
Salesperson
iramrealtor.ca/
685 Sheppard Ave E #401
Toronto, Ontario M2K 1B6
(416) 494-7653
(416) 494-0016
Noor Mohammad
Salesperson
685 Sheppard Ave E #401
Toronto, Ontario M2K 1B6
(416) 494-7653
(416) 494-0016

