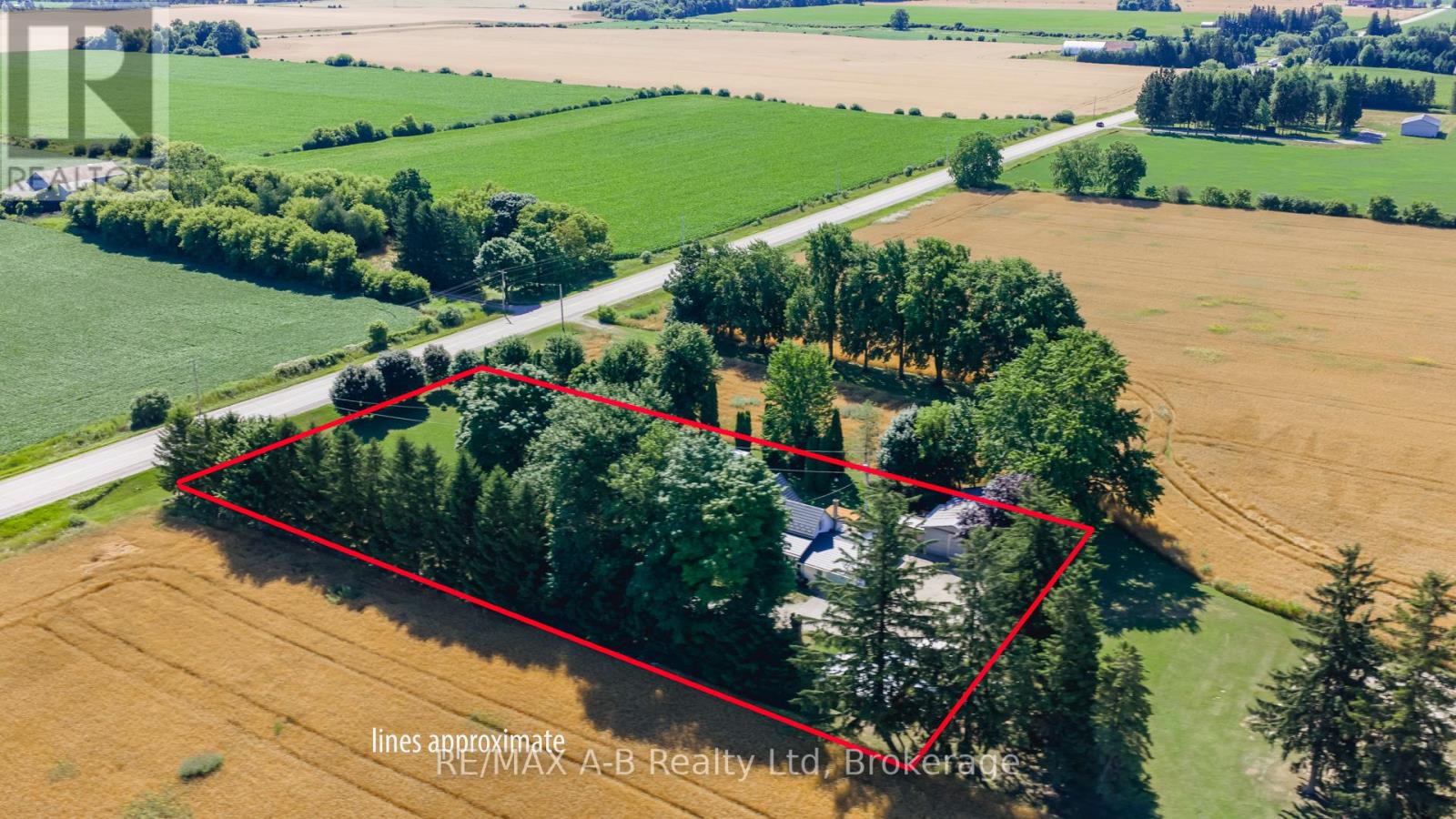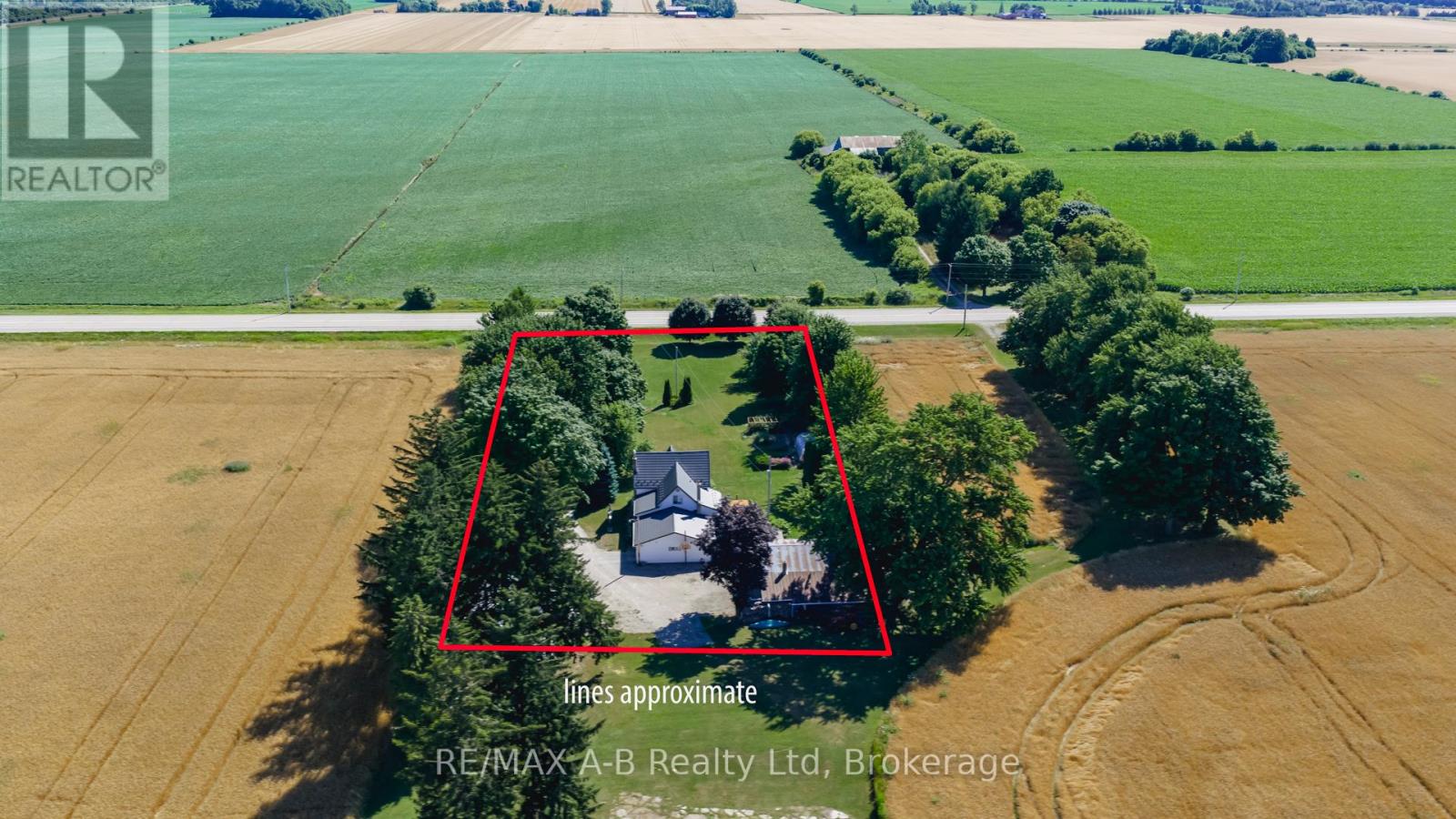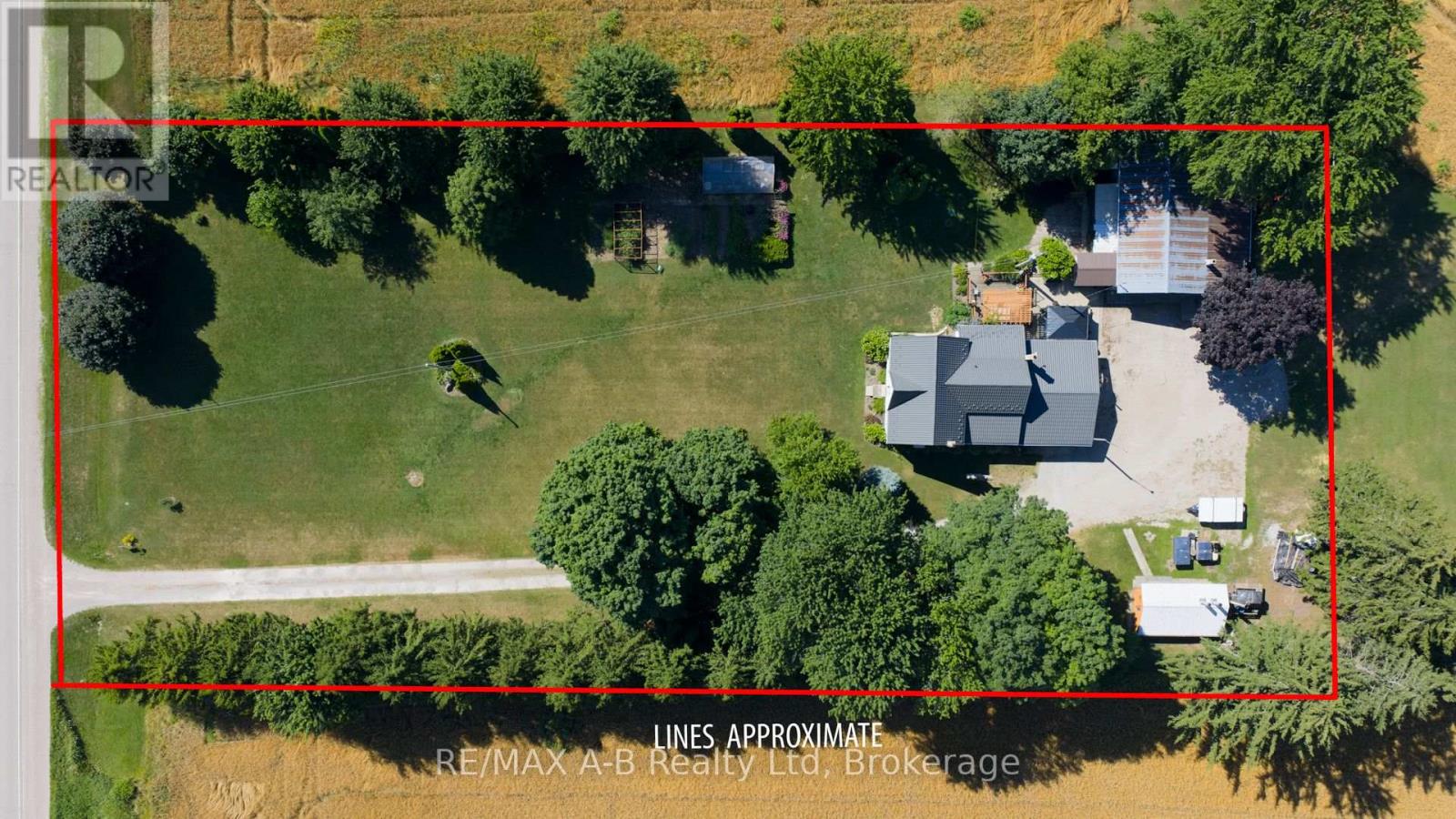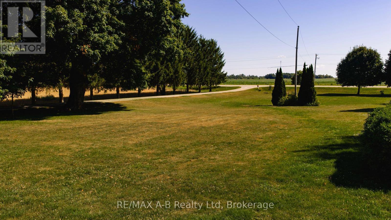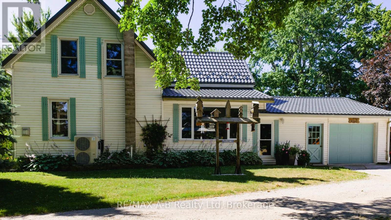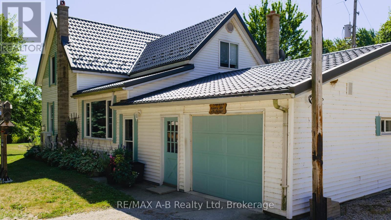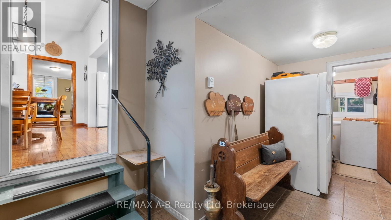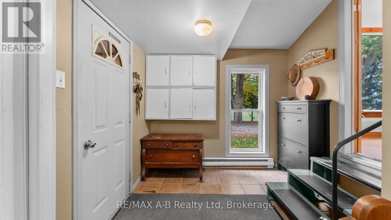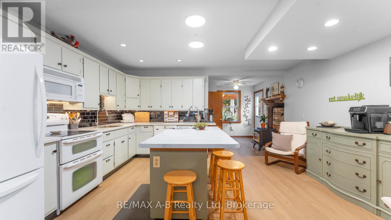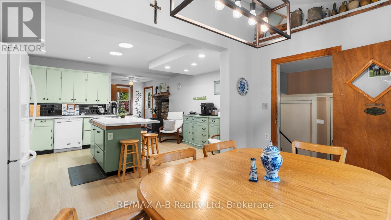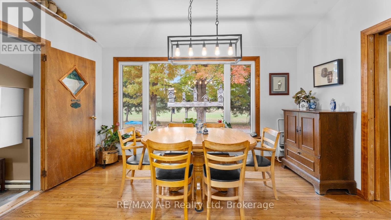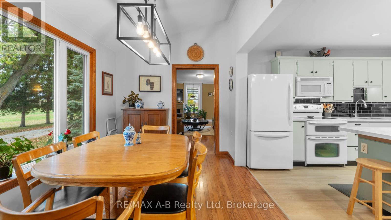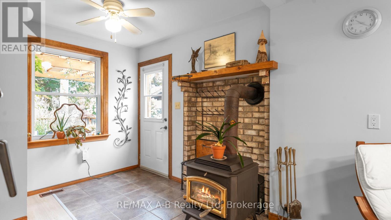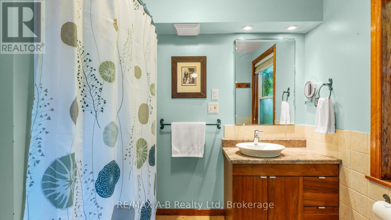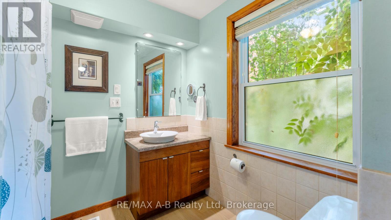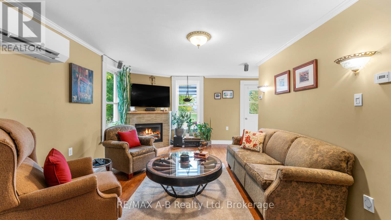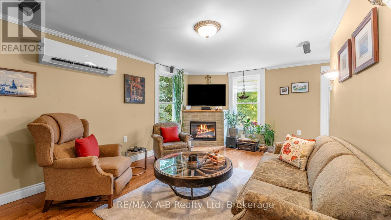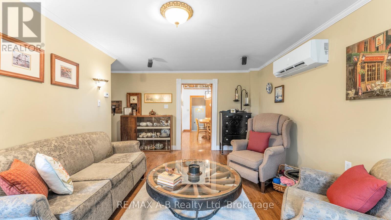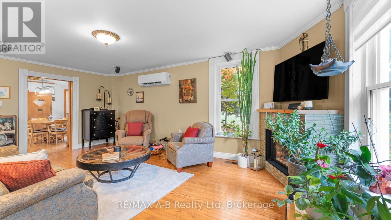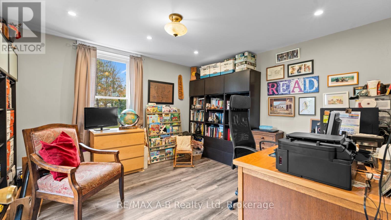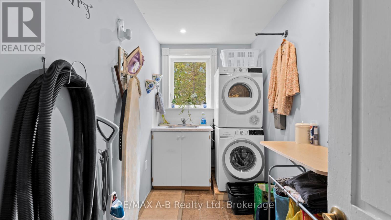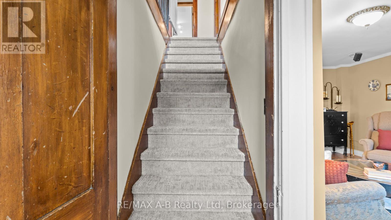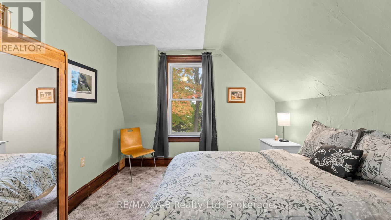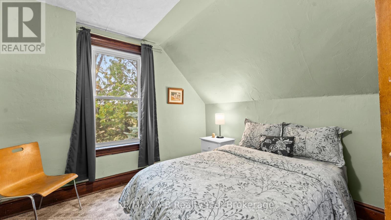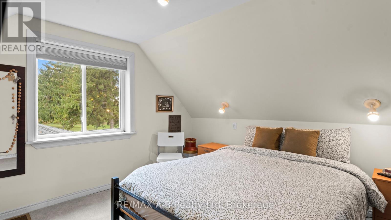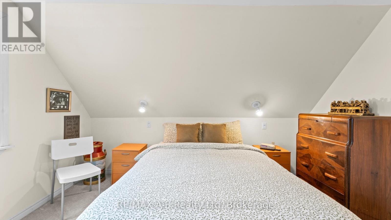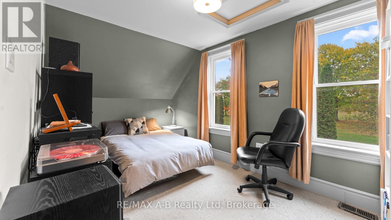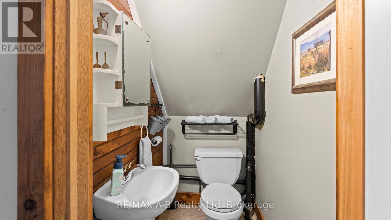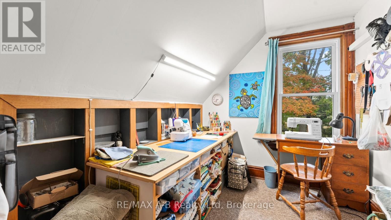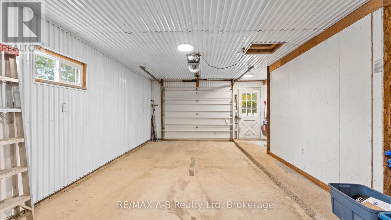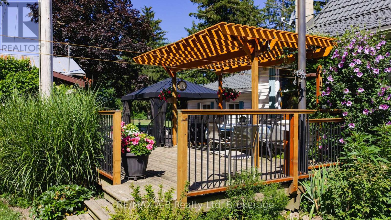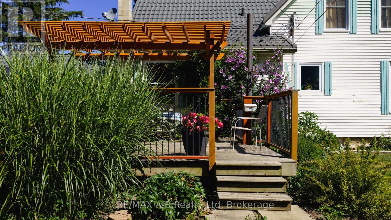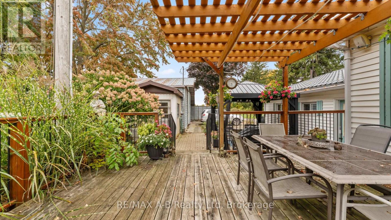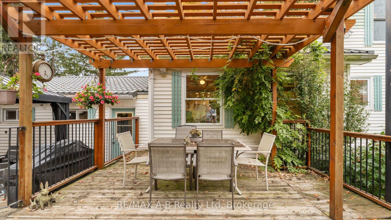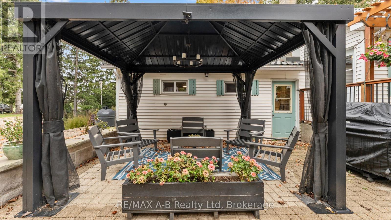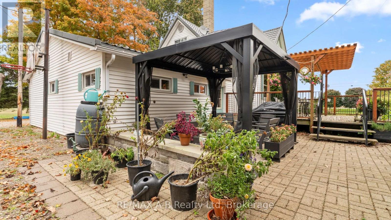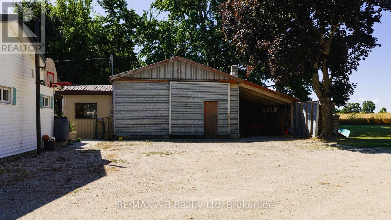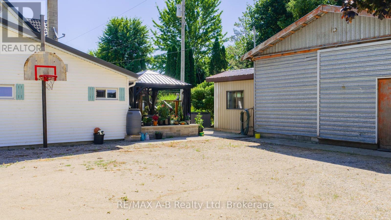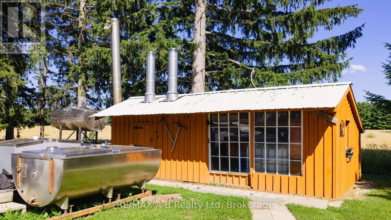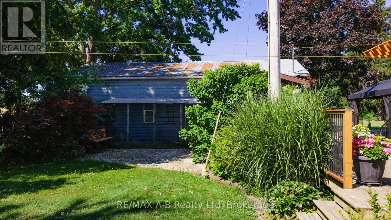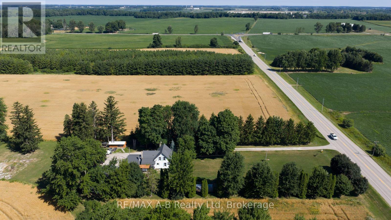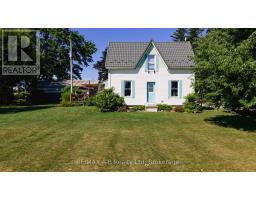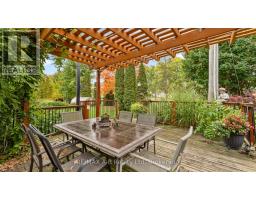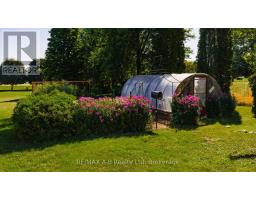24189 Wellburn Road Thames Centre, Ontario N4X 1C6
$849,900
Discover the perfect blend of country charm and modern comfort on this picturesque 1.23-acre property just minutes from St. Marys. This well-maintained home offers plenty of space for a growing or active family, along with great outdoor features for hobbyists or anyone who loves the quiet of rural living. Step inside through the attached one-car garage into a convenient mud room featuring a large closet and tucked-away storage area - ideal for keeping everything organized. The bright, open-concept eat-in kitchen welcomes you with a warm and inviting atmosphere, highlighted by a cozy wood stove that adds rustic charm and extra warmth through the cooler months. The main floor also includes a comfortable living room with a propane fireplace, perfect for relaxing evenings, plus a main floor bedroom, and laundry area for everyday convenience. Upstairs, you'll find three spacious bedrooms and a two-piece bathroom, providing plenty of room for the whole family. Outside, the property features a fully insulated shop with an attached lean-to, offering great space for tools, hobbies, or extra storage. A maple syrup shack adds a unique touch to the property - it will remain with the sale, though all syrup-making equipment will be removed. This beautiful country property sits on a paved road and offers the peace of rural living with the convenience of easy access to nearby amenities. If you've been dreaming of space, comfort, and country charm - this place could be your perfect place to call home. (id:50886)
Property Details
| MLS® Number | X12474344 |
| Property Type | Single Family |
| Community Name | Rural Thames Centre |
| Community Features | School Bus |
| Equipment Type | None |
| Features | Wooded Area, Lighting, Country Residential, Gazebo, Sump Pump |
| Parking Space Total | 6 |
| Rental Equipment Type | None |
| Structure | Deck, Shed, Outbuilding, Greenhouse, Workshop |
Building
| Bathroom Total | 2 |
| Bedrooms Above Ground | 4 |
| Bedrooms Total | 4 |
| Age | 100+ Years |
| Amenities | Fireplace(s) |
| Appliances | Central Vacuum, Dishwasher, Garage Door Opener, Water Heater, Microwave, Stove, Window Coverings, Refrigerator |
| Basement Development | Unfinished |
| Basement Type | Full (unfinished) |
| Cooling Type | Wall Unit |
| Exterior Finish | Vinyl Siding |
| Fireplace Present | Yes |
| Fireplace Total | 2 |
| Fireplace Type | Woodstove |
| Foundation Type | Stone |
| Half Bath Total | 1 |
| Heating Fuel | Electric, Propane |
| Heating Type | Heat Pump, Not Known |
| Stories Total | 2 |
| Size Interior | 1,500 - 2,000 Ft2 |
| Type | House |
| Utility Water | Drilled Well |
Parking
| Attached Garage | |
| Garage |
Land
| Acreage | No |
| Landscape Features | Landscaped |
| Sewer | Septic System |
| Size Irregular | 157.9 X 341.2 Acre |
| Size Total Text | 157.9 X 341.2 Acre|1/2 - 1.99 Acres |
| Zoning Description | A2 |
Rooms
| Level | Type | Length | Width | Dimensions |
|---|---|---|---|---|
| Second Level | Primary Bedroom | 3.8 m | 4.11 m | 3.8 m x 4.11 m |
| Second Level | Bathroom | 1.05 m | 1.68 m | 1.05 m x 1.68 m |
| Second Level | Office | 1.87 m | 3.47 m | 1.87 m x 3.47 m |
| Second Level | Bedroom 2 | 3.93 m | 2.69 m | 3.93 m x 2.69 m |
| Second Level | Bedroom 3 | 2.87 m | 3.47 m | 2.87 m x 3.47 m |
| Main Level | Mud Room | 2.69 m | 4.92 m | 2.69 m x 4.92 m |
| Main Level | Dining Room | 4.04 m | 2.52 m | 4.04 m x 2.52 m |
| Main Level | Kitchen | 4.79 m | 4.06 m | 4.79 m x 4.06 m |
| Main Level | Foyer | 2.36 m | 3.22 m | 2.36 m x 3.22 m |
| Main Level | Bathroom | 2.24 m | 2.6 m | 2.24 m x 2.6 m |
| Main Level | Living Room | 5.79 m | 4.73 m | 5.79 m x 4.73 m |
| Main Level | Bedroom | 4.07 m | 3.48 m | 4.07 m x 3.48 m |
| Main Level | Laundry Room | 1.61 m | 3.33 m | 1.61 m x 3.33 m |
Utilities
| Cable | Available |
| Electricity | Installed |
https://www.realtor.ca/real-estate/29015269/24189-wellburn-road-thames-centre-rural-thames-centre
Contact Us
Contact us for more information
Lindsay Pickering
Broker
www.lindsaypickering.ca/
www.facebook.com/pickeringlindsay/
lindsayremaxab/
Branch-194 Queen St.w. Box 2649
St. Marys, Ontario N4X 1A4
(519) 284-4720
(888) 490-5628
www.stratfordhomes.ca/
Amanda Deboer
Salesperson
amandadeboer.findmeahome.ca/
Branch-194 Queen St.w. Box 2649
St. Marys, Ontario N4X 1A4
(519) 284-4720
(888) 490-5628
www.stratfordhomes.ca/

