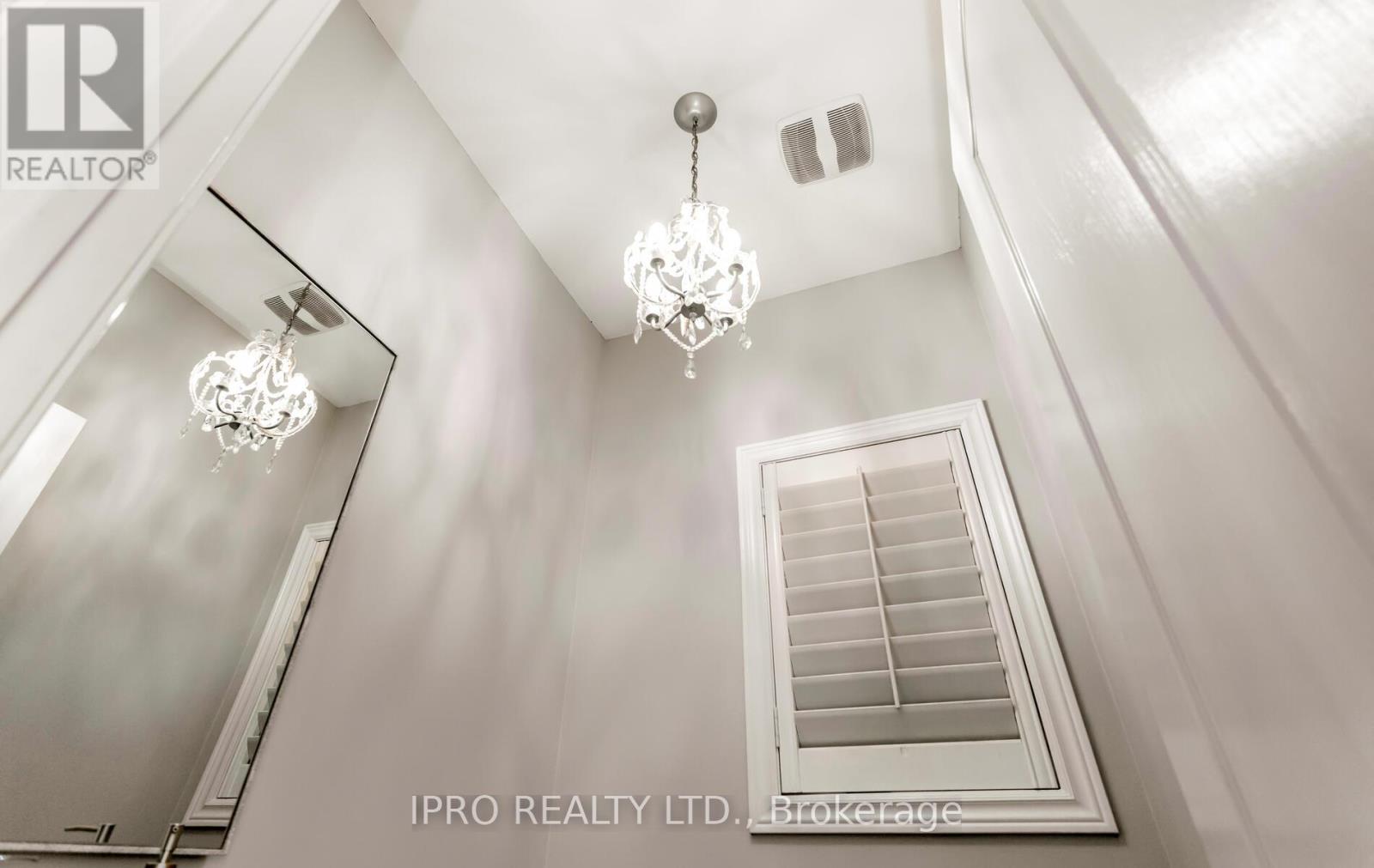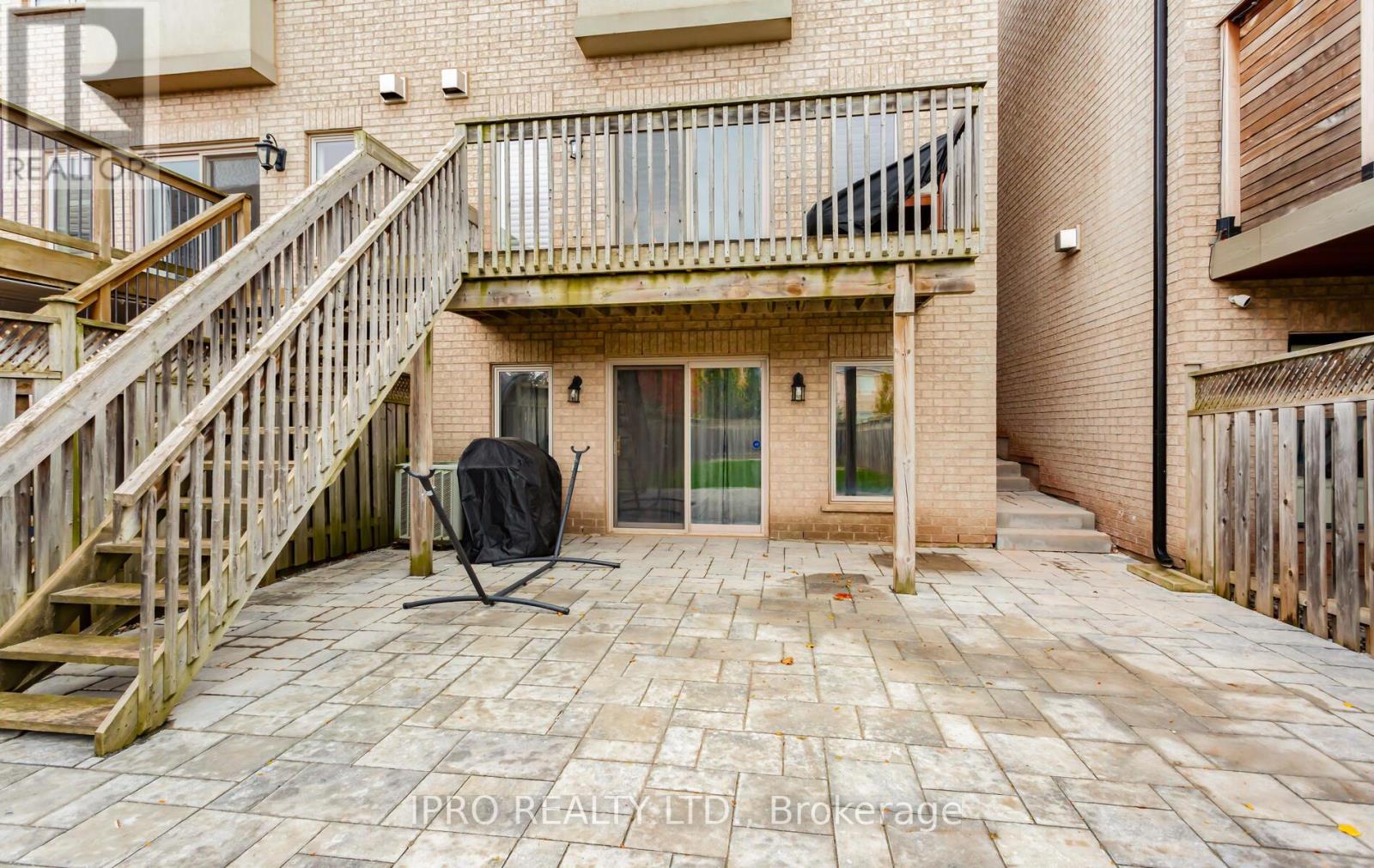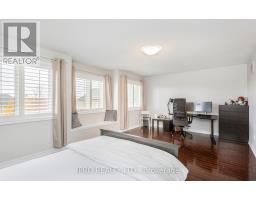2419 Wasaga Drive Oakville, Ontario L6H 0B8
$4,200 Monthly
Executive Freehold Town Home In Prestigious Joshua Creek. Elegantly Upgraded Hardwood Floor Throughout The House Including Circular Stairs With IronPickets. Formal Dinning Room With Coffered Ceiling, can also be used as living room. Upgraded Eat In Kitchen With Granite Counters And Pantry. Walk Out To Patio And Huge Pool Size Fully Fenced Private Backyard. 2 Car Garage. Basement is partially included. Basement is vacant, but in occassional use of the owners. Walk To Oakville's Best Schools. Close To Highways And Shopping Centers. Access To DoubleGarage From Home. Central Vacuum. Tenant to share 80% of the utilities and one space in garage. Available with or without furniture. **** EXTRAS **** SS Fridge, Stove, B/I Dishwasher, Over The Range Microwave Oven, Washer, Dryer. California Shutters (id:50886)
Property Details
| MLS® Number | W10414577 |
| Property Type | Single Family |
| Community Name | Iroquois Ridge North |
| AmenitiesNearBy | Schools |
| Features | Ravine, Carpet Free |
| ParkingSpaceTotal | 2 |
Building
| BathroomTotal | 3 |
| BedroomsAboveGround | 3 |
| BedroomsBelowGround | 1 |
| BedroomsTotal | 4 |
| Amenities | Fireplace(s) |
| Appliances | Garage Door Opener Remote(s), Central Vacuum |
| BasementType | Partial |
| ConstructionStyleAttachment | Attached |
| CoolingType | Central Air Conditioning |
| ExteriorFinish | Stone, Brick |
| FireplacePresent | Yes |
| FlooringType | Hardwood |
| FoundationType | Concrete |
| HalfBathTotal | 1 |
| HeatingFuel | Natural Gas |
| HeatingType | Forced Air |
| StoriesTotal | 2 |
| SizeInterior | 1999.983 - 2499.9795 Sqft |
| Type | Row / Townhouse |
| UtilityWater | Municipal Water |
Parking
| Attached Garage |
Land
| Acreage | No |
| LandAmenities | Schools |
| Sewer | Sanitary Sewer |
| SizeDepth | 156 Ft ,2 In |
| SizeFrontage | 25 Ft ,2 In |
| SizeIrregular | 25.2 X 156.2 Ft |
| SizeTotalText | 25.2 X 156.2 Ft |
Rooms
| Level | Type | Length | Width | Dimensions |
|---|---|---|---|---|
| Second Level | Primary Bedroom | 5.91 m | 3.67 m | 5.91 m x 3.67 m |
| Second Level | Bedroom 2 | 2.75 m | 3.97 m | 2.75 m x 3.97 m |
| Second Level | Bedroom 3 | 3.05 m | 3.36 m | 3.05 m x 3.36 m |
| Lower Level | Recreational, Games Room | 7.61 m | 6.1 m | 7.61 m x 6.1 m |
| Lower Level | Cold Room | Measurements not available | ||
| Main Level | Great Room | 5.91 m | 4.21 m | 5.91 m x 4.21 m |
| Main Level | Dining Room | 3.24 m | 3.66 m | 3.24 m x 3.66 m |
| Main Level | Kitchen | 2.75 m | 3.05 m | 2.75 m x 3.05 m |
| Main Level | Eating Area | 3.17 m | 3.05 m | 3.17 m x 3.05 m |
Interested?
Contact us for more information
Adnan Haqqee
Salesperson
55 City Centre Drive #503
Mississauga, Ontario L5B 1M3

















































































