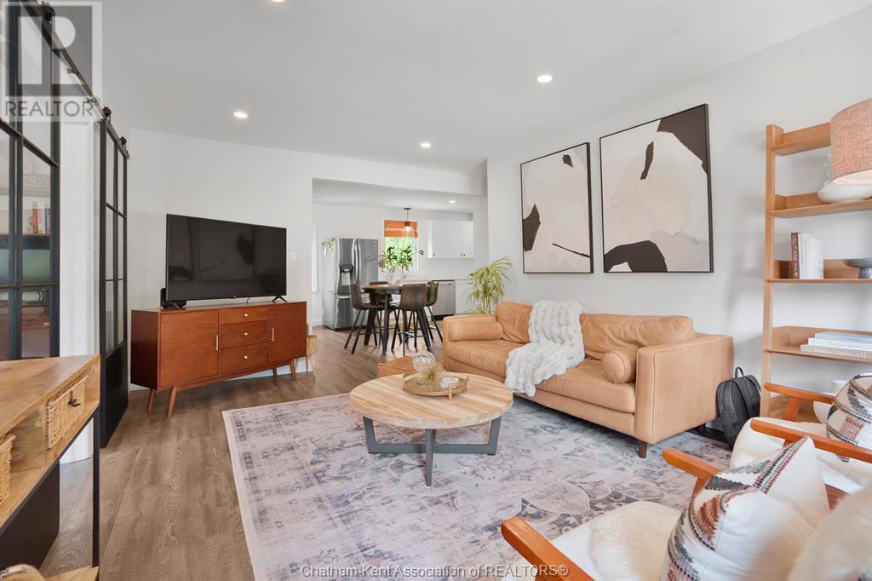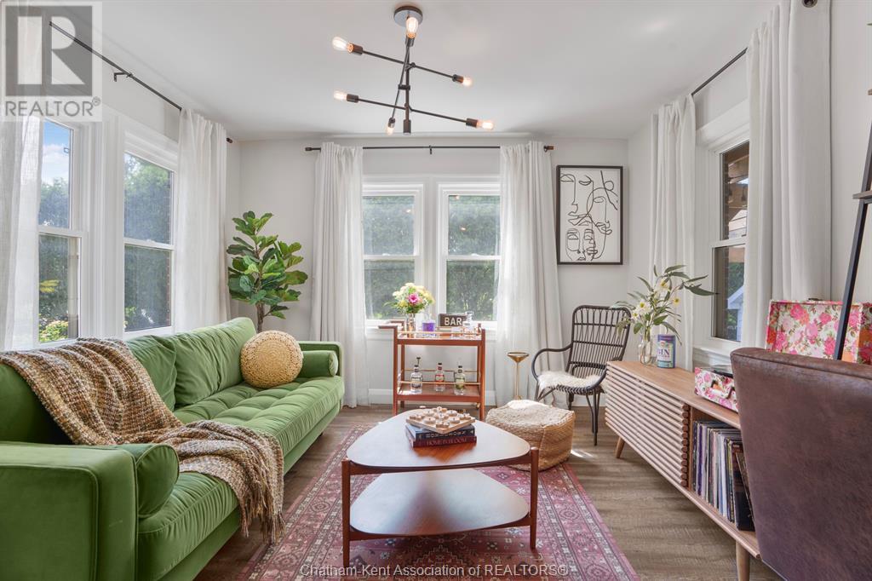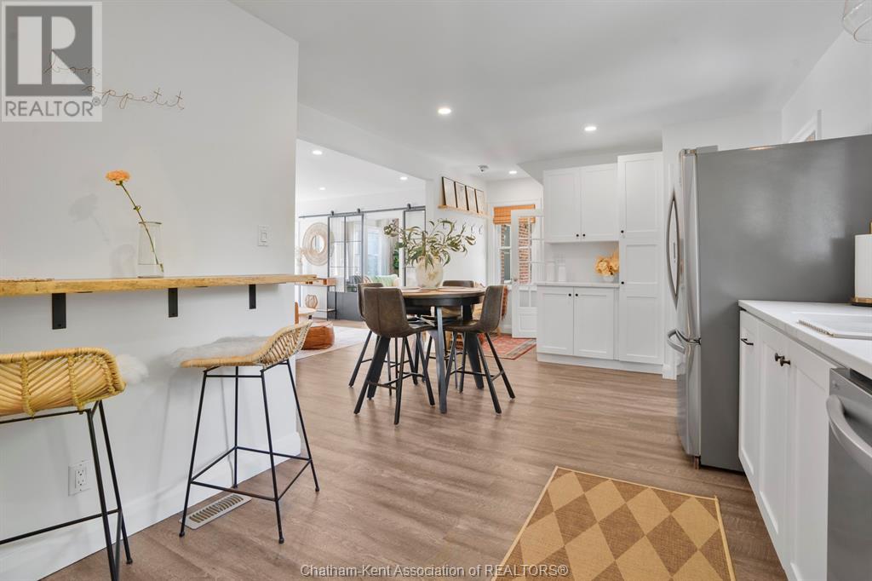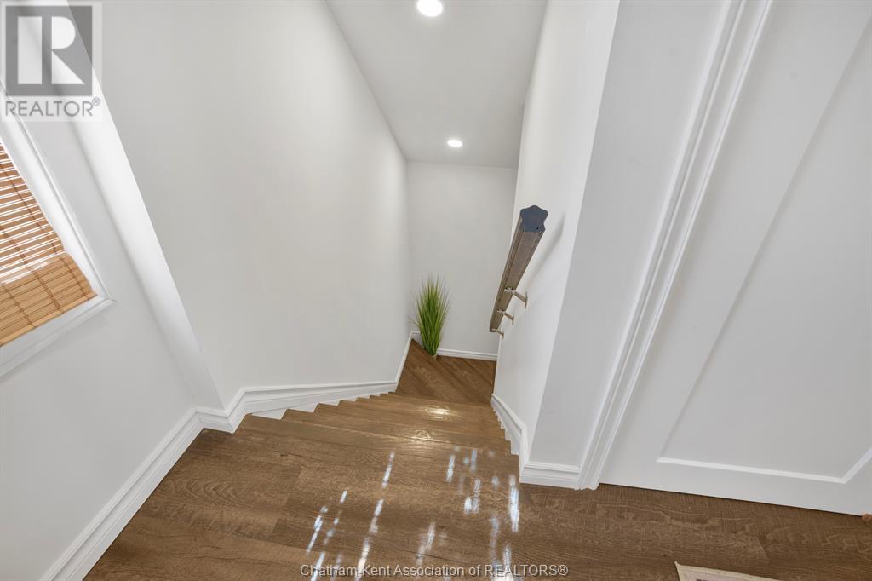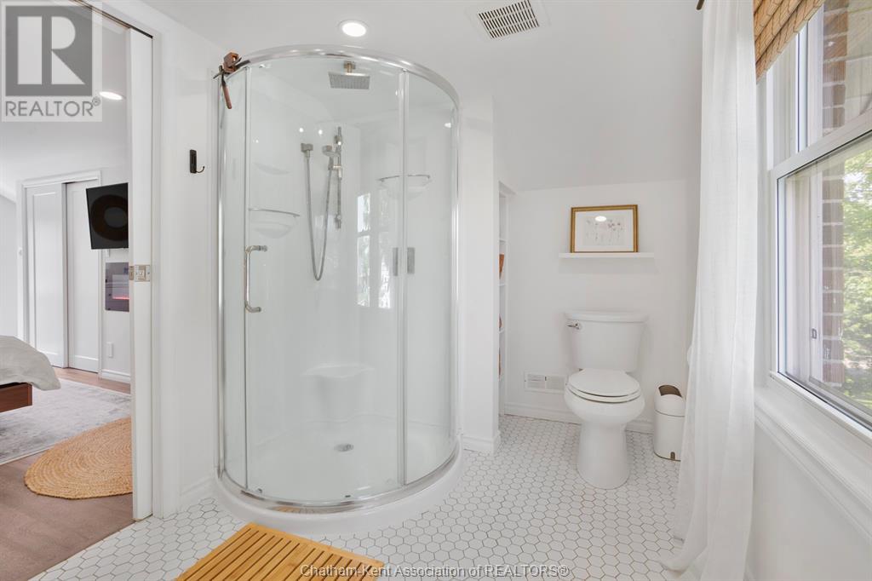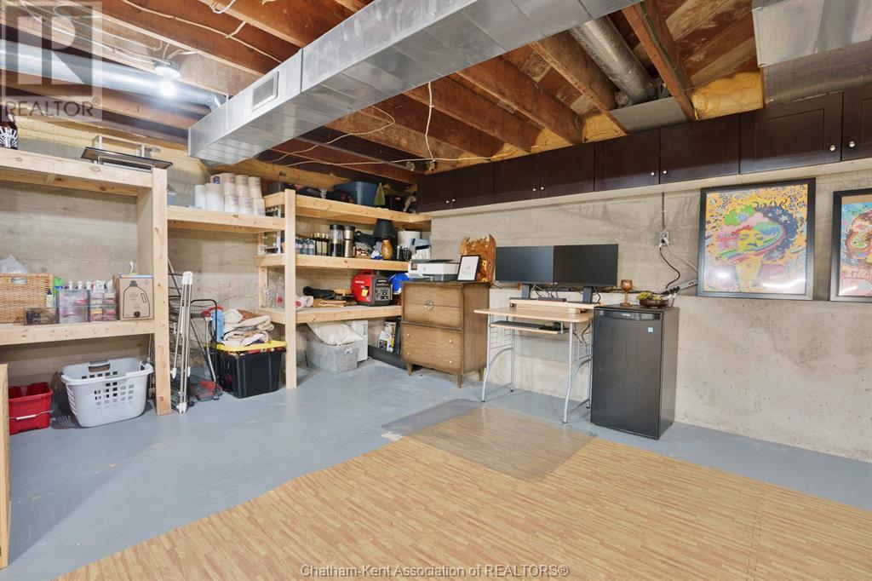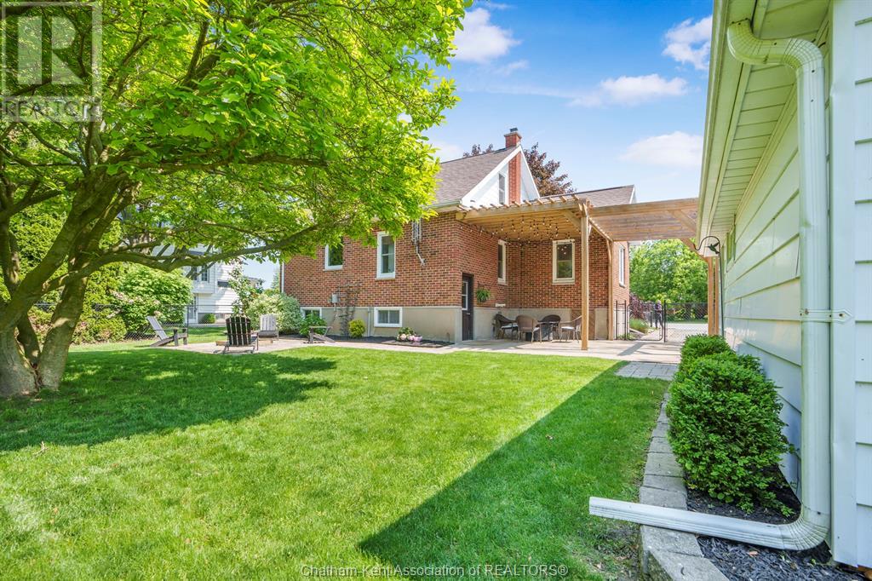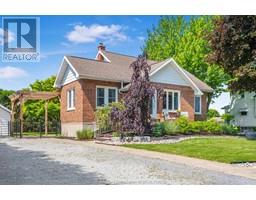24192 Winter Line Road Pain Court, Ontario N0P 1Z0
$475,000
Super cute & updated 3-bedroom home in the heart of downtown Paincourt! This bright, open concept home features a brand new kitchen, 2 fully updated bathrooms with heated flooring, and gorgeous flooring throughout the home. Enjoy the bonus home gym setup in the basement and peace of mind with well working and maintained furnace, roof, and A/C. The large, private park-like lot with no rear neighbours offers plenty of outdoor space to relax or entertain under your new pergola. You’ll love the detached 1.5 car garage and extra-wide driveway—perfect for multiple vehicles. Located in a charming French community, this home is just steps from schools, a restaurant, and a variety store. Don’t miss this move-in ready gem in a welcoming small-town setting! For the right price, this home can be fully furnished. Call today to make it a smooth move! (id:50886)
Property Details
| MLS® Number | 25013927 |
| Property Type | Single Family |
| Features | Double Width Or More Driveway, Gravel Driveway |
Building
| Bathroom Total | 2 |
| Bedrooms Above Ground | 3 |
| Bedrooms Total | 3 |
| Architectural Style | Bi-level |
| Constructed Date | 1950 |
| Cooling Type | Central Air Conditioning, Fully Air Conditioned |
| Exterior Finish | Aluminum/vinyl, Brick |
| Flooring Type | Ceramic/porcelain, Laminate |
| Foundation Type | Concrete |
| Heating Fuel | Natural Gas |
| Heating Type | Forced Air, Furnace |
| Type | House |
Parking
| Detached Garage | |
| Garage |
Land
| Acreage | No |
| Size Irregular | 80.5 X 134 / 0.249 Ac |
| Size Total Text | 80.5 X 134 / 0.249 Ac|under 1/4 Acre |
| Zoning Description | Rl1 |
Rooms
| Level | Type | Length | Width | Dimensions |
|---|---|---|---|---|
| Second Level | Primary Bedroom | 17 ft ,2 in | 10 ft ,2 in | 17 ft ,2 in x 10 ft ,2 in |
| Second Level | 4pc Ensuite Bath | Measurements not available | ||
| Lower Level | Storage | 30 ft | 25 ft | 30 ft x 25 ft |
| Main Level | 4pc Bathroom | Measurements not available | ||
| Main Level | Living Room | 12 ft | 18 ft | 12 ft x 18 ft |
| Main Level | Bedroom | 10 ft ,8 in | 11 ft ,8 in | 10 ft ,8 in x 11 ft ,8 in |
| Main Level | Bedroom | 11 ft ,6 in | 12 ft ,2 in | 11 ft ,6 in x 12 ft ,2 in |
| Main Level | Kitchen/dining Room | 15 ft ,2 in | 20 ft ,10 in | 15 ft ,2 in x 20 ft ,10 in |
https://www.realtor.ca/real-estate/28412710/24192-winter-line-road-pain-court
Contact Us
Contact us for more information
Joey Kloostra
Sales Person
9525 River Line
Chatham, Ontario N7M 5J4
(519) 360-9305
Beth Kloostra
Broker of Record
9525 River Line
Chatham, Ontario N7M 5J4
(519) 360-9305









