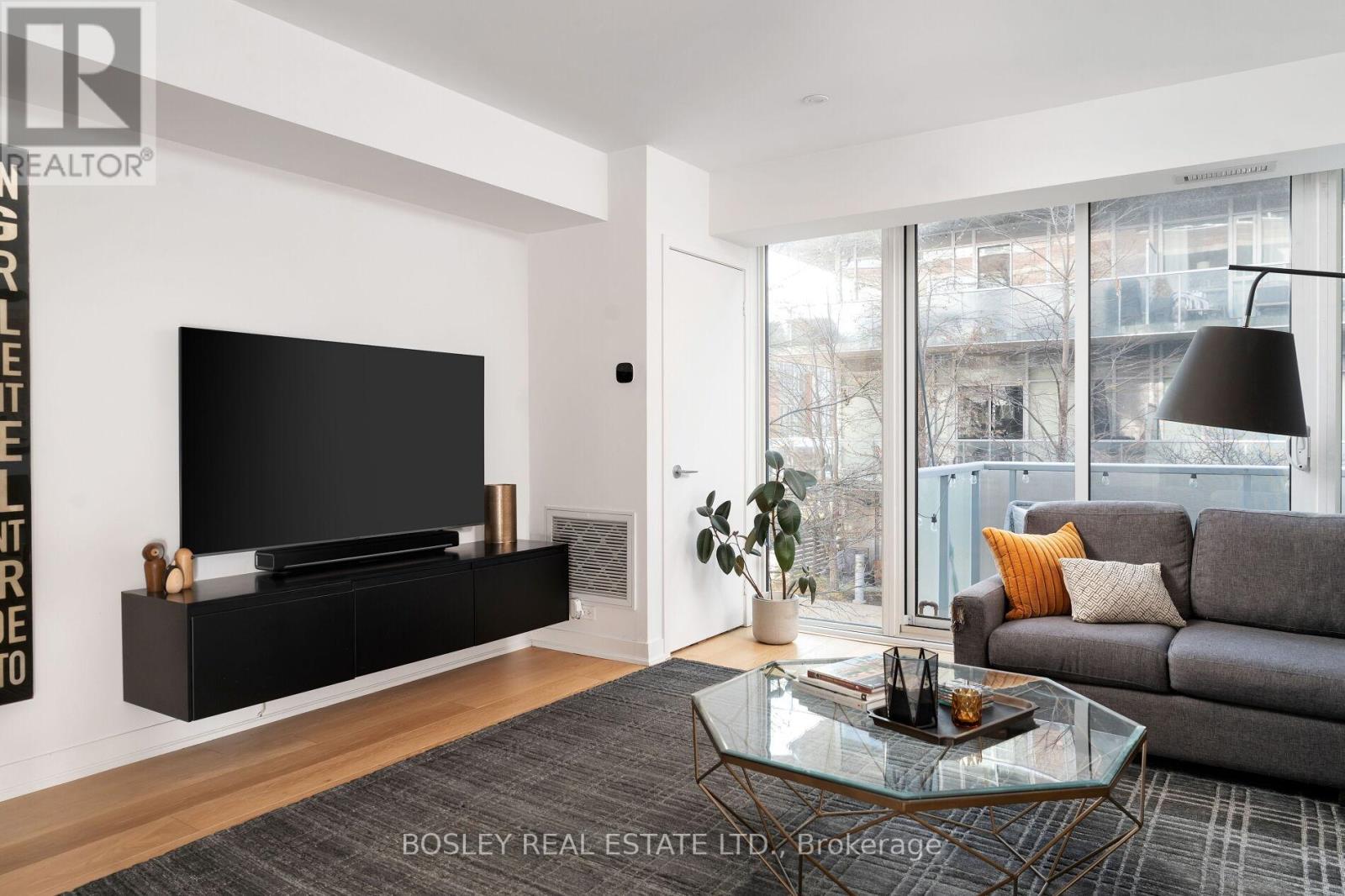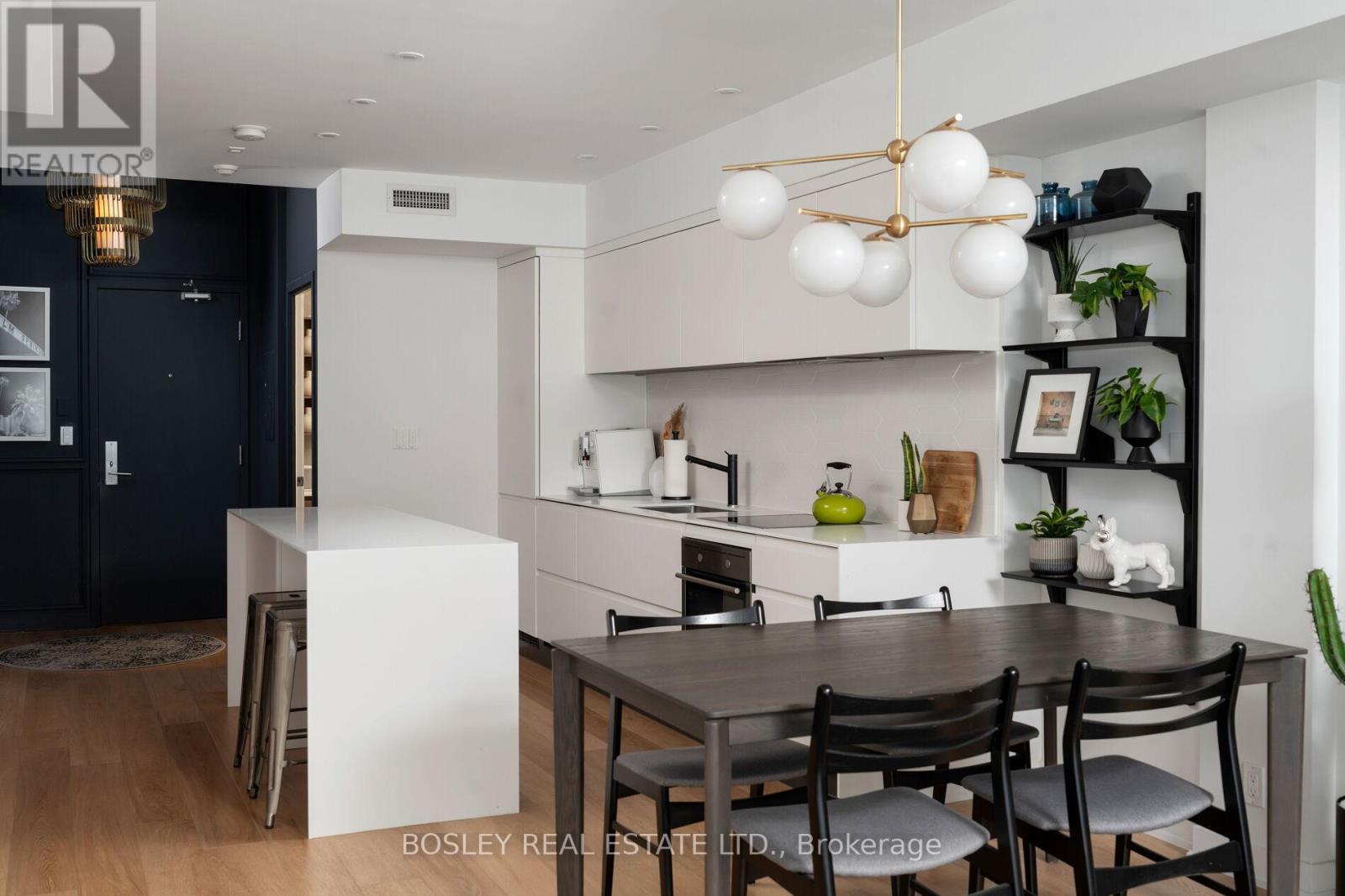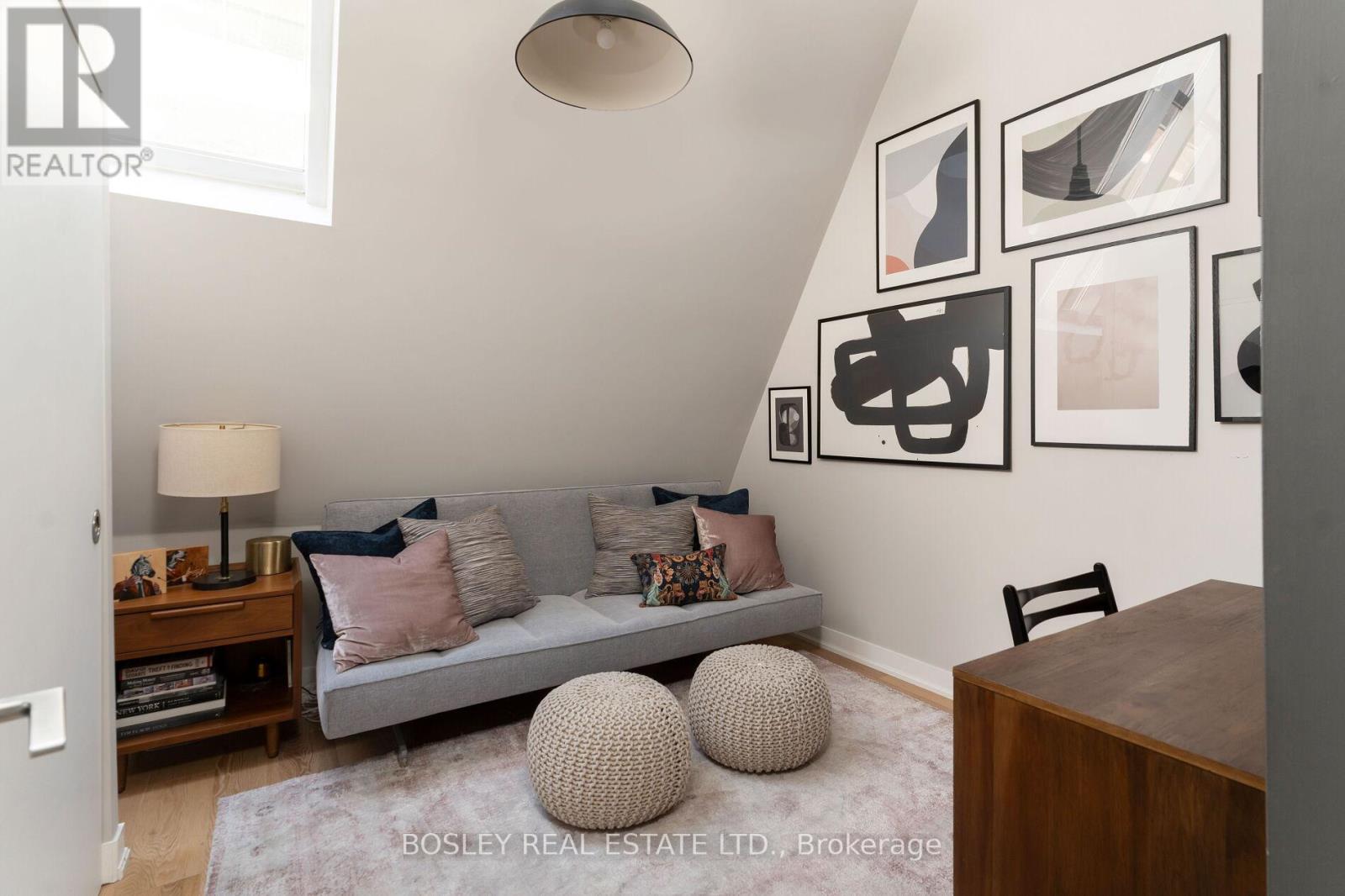242 - 201 Carlaw Avenue Toronto, Ontario M4M 2S3
$1,098,000Maintenance, Common Area Maintenance, Insurance, Water, Parking
$743.15 Monthly
Maintenance, Common Area Maintenance, Insurance, Water, Parking
$743.15 MonthlyWelcome to this stunning condo in the Printing Factory Lofts. Experience the perfect blend of historic charm and modern luxury in this 2-bed, 2-bath, loft conversion located in the heart of trendy Leslieville. Boasting 1,050 sq ft of thoughtfully designed living space, this split-level unit feels like a townhouse, being on the second floor with no one above you, you rarely need the elevator, rather take the grand front staircase. Renovated in 2017, the home features a sleek Scavolini kitchen and bathrooms, European kitchen appliances, wide plank white oak flooring throughout, and vaulted second storey with massive skylights that flood the space with natural light. The main floor is ideal for entertaining, with a full-sized kitchen and island, proper dining area, and a spacious living room complete with a built-in bar and media console. Step out onto the south-facing balcony, equipped with a gas line for BBQs, and enjoy serene views of the private inner courtyard filled with mature plants and trees a quiet retreat from the citys hustle and bustle. Additional highlights include ample storage, pot lights with Hue smart lighting on the main floor, parking with bicycle lock-up for two, and a locker. Just steps to Leslievilles vibrant restaurants, shops, and parks, this home offers the perfect combination of urban convenience and stylish living. Dont miss this rare opportunity to own a piece of Leslievilles heritage! (id:50886)
Property Details
| MLS® Number | E11945929 |
| Property Type | Single Family |
| Community Name | South Riverdale |
| Amenities Near By | Park, Public Transit |
| Community Features | Pet Restrictions, Community Centre |
| Features | Balcony, Carpet Free, In Suite Laundry |
| Parking Space Total | 1 |
Building
| Bathroom Total | 2 |
| Bedrooms Above Ground | 2 |
| Bedrooms Total | 2 |
| Amenities | Security/concierge, Party Room, Visitor Parking, Storage - Locker |
| Appliances | Cooktop, Dishwasher, Dryer, Oven, Refrigerator, Washer, Window Coverings |
| Cooling Type | Central Air Conditioning |
| Exterior Finish | Aluminum Siding, Brick |
| Flooring Type | Hardwood |
| Half Bath Total | 1 |
| Heating Fuel | Natural Gas |
| Heating Type | Forced Air |
| Size Interior | 1,000 - 1,199 Ft2 |
| Type | Apartment |
Parking
| Underground |
Land
| Acreage | No |
| Land Amenities | Park, Public Transit |
Rooms
| Level | Type | Length | Width | Dimensions |
|---|---|---|---|---|
| Second Level | Primary Bedroom | 4.5 m | 4.5 m | 4.5 m x 4.5 m |
| Second Level | Bedroom 2 | 3.5 m | 3.27 m | 3.5 m x 3.27 m |
| Main Level | Kitchen | 3.35 m | 3.59 m | 3.35 m x 3.59 m |
Contact Us
Contact us for more information
Jen Laschinger
Salesperson
www.jenlaschinger.com
103 Vanderhoof Avenue
Toronto, Ontario M4G 2H5
(416) 322-8000
(416) 322-8800
Cameron William Thornton
Salesperson
cameronthornton.ca/
facebook.com/cameronthorntonrealtor
twitter.com/Camthornton
103 Vanderhoof Avenue
Toronto, Ontario M4G 2H5
(416) 322-8000
(416) 322-8800

























































