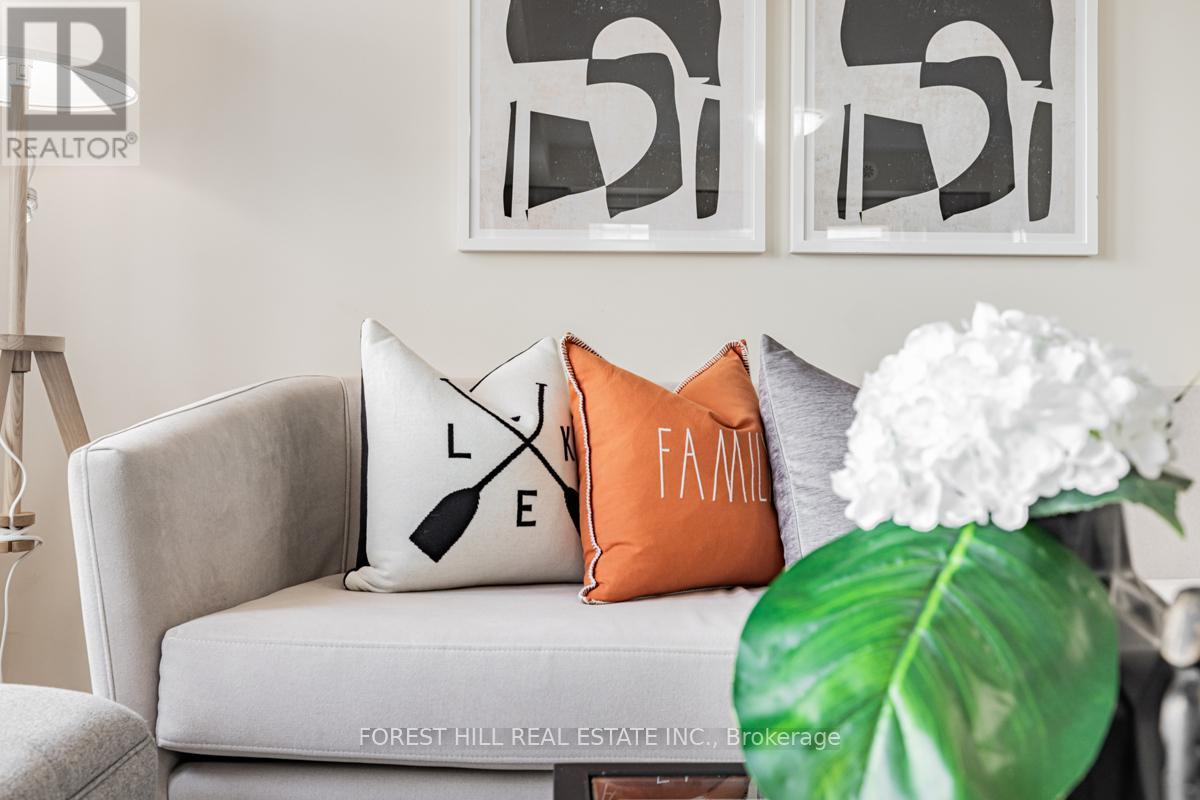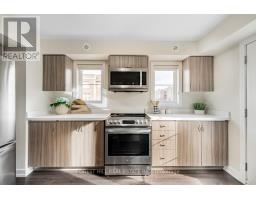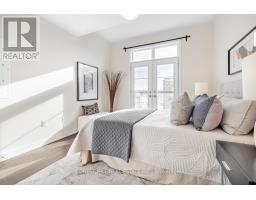242 - 2355 Sheppard Avenue Toronto, Ontario M9M 0E7
$699,000Maintenance, Parking, Insurance, Common Area Maintenance
$493.13 Monthly
Maintenance, Parking, Insurance, Common Area Maintenance
$493.13 MonthlyBuilt In 2019 By Lindvest - Overlooking Quiet Inner Street - Fully Upgraded END Unit 2-Storey Townhouse With 2 Bedrooms, 2 Bathrooms, And 1,083 Sqft Of Elegant Living Space. Modern Design And Amazing Floorplan, With Large Windows Inviting Abundant Natural Light Throughout ** Pride of Ownership ** Appx $25k Spent On Builder Upgrades & Reno ** 2024 Newly Reno'd ($$$ Spent) ** Contemporary Kitchen With A Brand New Quartz Countertop, Oversized Central Island With Breakfast Bar, LG Stainless Steel Appliances, And Upgraded Pull-Out Garbage Bins. Upstairs Features The Primary Bedroom With A Double Door Closet And Juliet Balcony. Second Bedroom With Two Sides Of Windows, Filled With Natural Light. Conveniently Located Laundry Room On The 2nd Floor ----Super Clean & Bright Home----Your Client Will Love This Home **** EXTRAS **** Newly Built Plaza Nearby (Starbucks, Tim Hortons, Wendy's etc). Surrounded By Parks. Close To Hwy401& 400, Airport. Easy Access To Public Transit, Bus Stops, Grocery Stores, Shopping Centres, Medical Centre, Community Centre. Move In Ready! (id:50886)
Property Details
| MLS® Number | W11891746 |
| Property Type | Single Family |
| Community Name | Humberlea-Pelmo Park W5 |
| AmenitiesNearBy | Park, Place Of Worship, Public Transit, Schools |
| CommunityFeatures | Pet Restrictions, Community Centre |
| Features | Balcony, Carpet Free |
| ParkingSpaceTotal | 1 |
Building
| BathroomTotal | 2 |
| BedroomsAboveGround | 2 |
| BedroomsTotal | 2 |
| Amenities | Visitor Parking, Storage - Locker |
| Appliances | Blinds, Dryer, Microwave, Oven, Refrigerator, Stove, Washer |
| CoolingType | Central Air Conditioning |
| ExteriorFinish | Brick |
| FireProtection | Smoke Detectors |
| FlooringType | Laminate |
| HalfBathTotal | 1 |
| HeatingFuel | Natural Gas |
| HeatingType | Forced Air |
| SizeInterior | 999.992 - 1198.9898 Sqft |
| Type | Row / Townhouse |
Parking
| Underground |
Land
| Acreage | No |
| LandAmenities | Park, Place Of Worship, Public Transit, Schools |
Rooms
| Level | Type | Length | Width | Dimensions |
|---|---|---|---|---|
| Second Level | Primary Bedroom | 3.66 m | 3.2 m | 3.66 m x 3.2 m |
| Second Level | Bedroom 2 | 3.35 m | 3.05 m | 3.35 m x 3.05 m |
| Main Level | Living Room | 5.65 m | 3.54 m | 5.65 m x 3.54 m |
| Main Level | Kitchen | 5.65 m | 3.54 m | 5.65 m x 3.54 m |
| Main Level | Dining Room | 3.12 m | 3.43 m | 3.12 m x 3.43 m |
Interested?
Contact us for more information
Jessie Zhang
Broker
15 Lesmill Rd Unit 1
Toronto, Ontario M3B 2T3























































