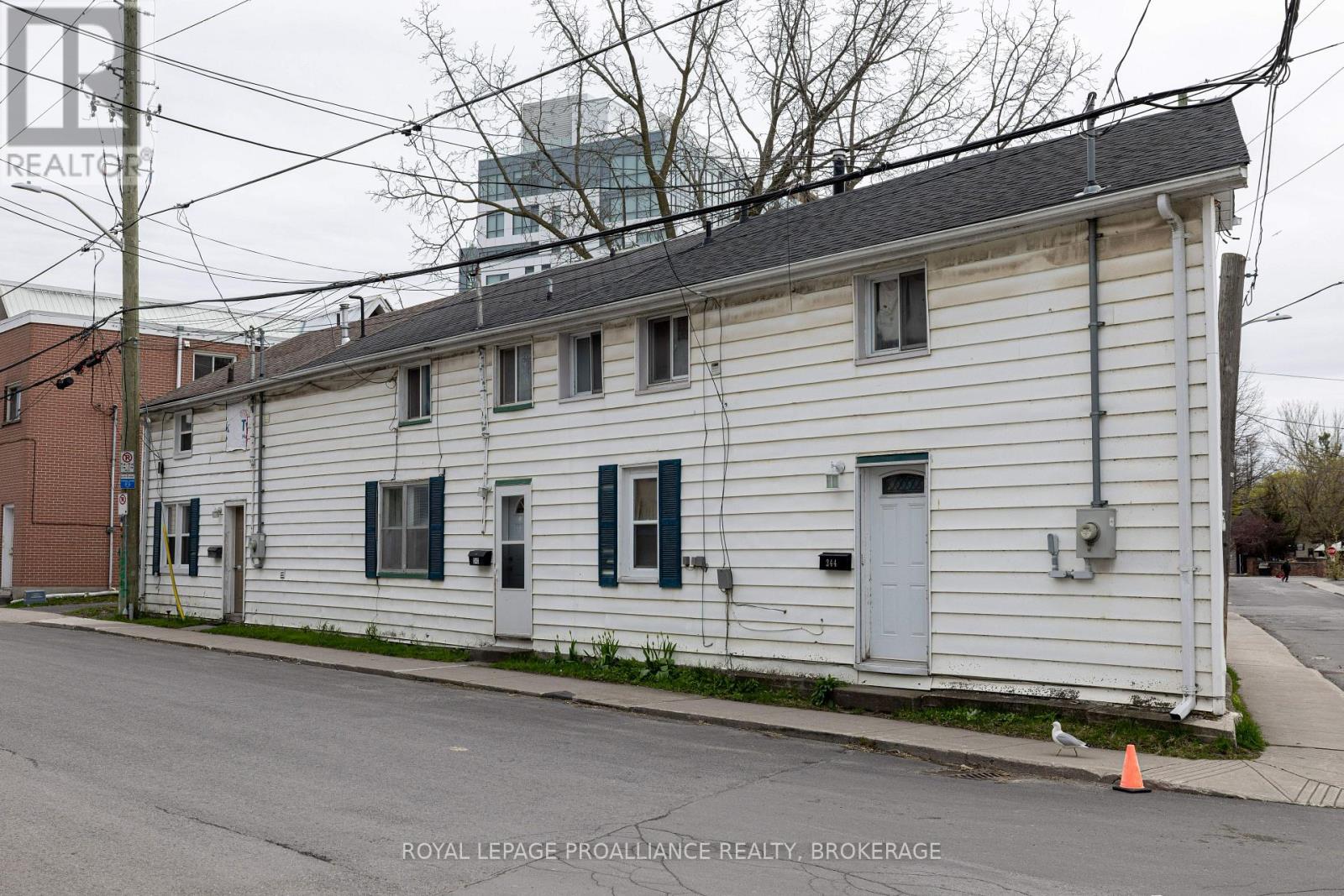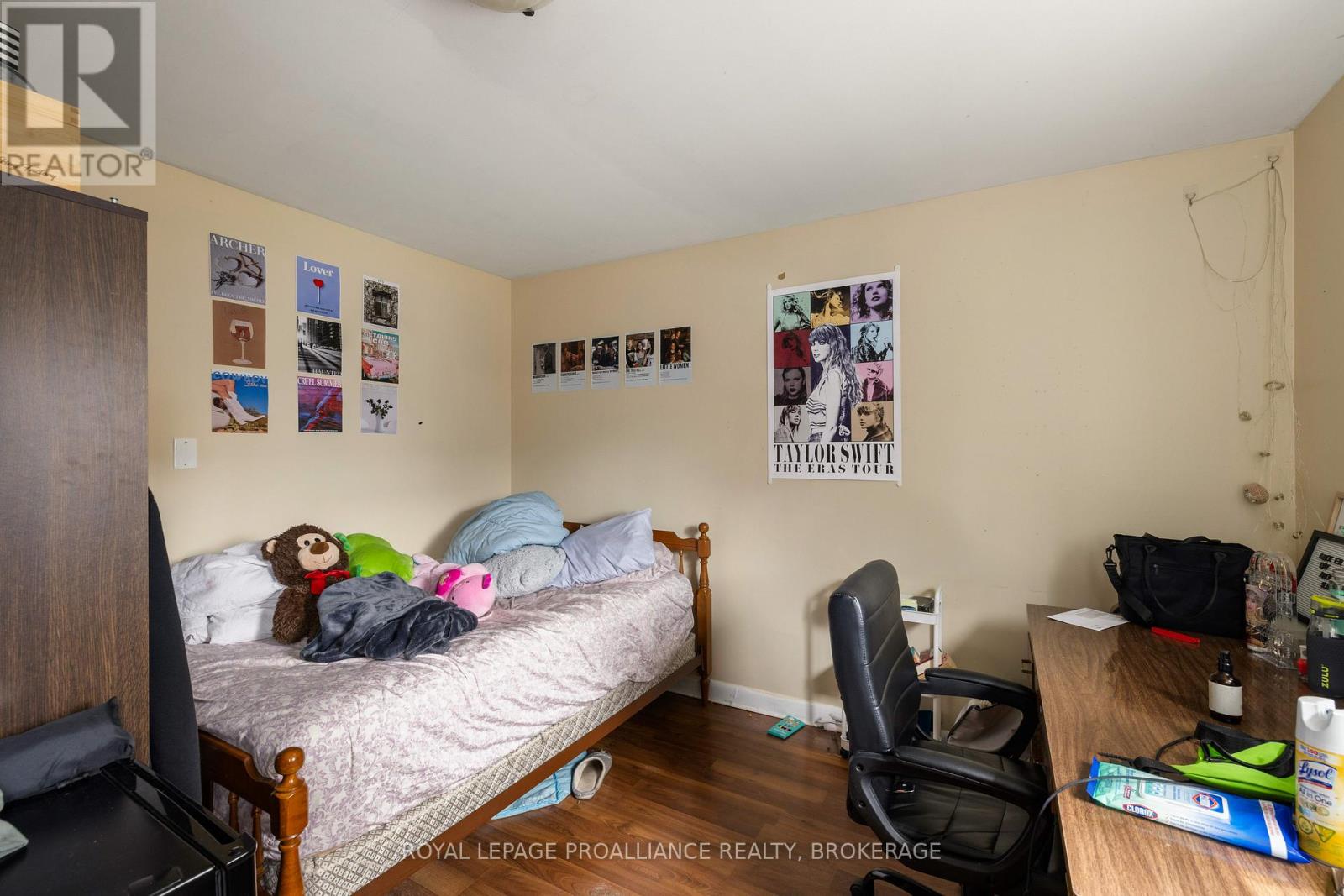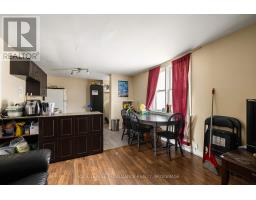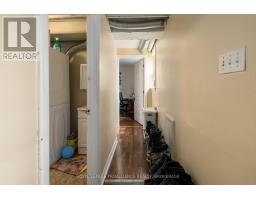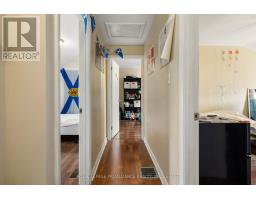242 Colborne Street Kingston, Ontario K7K 1E3
$450,000
Great downtown location sitting just a block from Princess Street and a 10 minute walk to Queens. Freehold townhouse with 4 bedrooms, 1.5 bathrooms, all good sized rooms. Kitchen, living room, dining area, bedroom, 2 piece bath/laundry on the main, 3 more bedrooms and full bath on the second floor. Decent roof, modern windows and a good furnace. Parking in the rear for one or 2 more bedrooms and a full bath o second floor. Decent roof, modern windows and a good furnace. Parking in the rear for one or 2 smaller cars and still have a fenced yard. Leased until April 30, 2025 for $2,659.88 a month plus utilities. Leased again May 1 2025 for $2,995 a month plus utilities. 24 hours notice required for any showings. (id:50886)
Property Details
| MLS® Number | X11922833 |
| Property Type | Single Family |
| Community Name | East of Sir John A. Blvd |
| Features | Irregular Lot Size, Flat Site |
| Parking Space Total | 2 |
Building
| Bathroom Total | 2 |
| Bedrooms Above Ground | 4 |
| Bedrooms Total | 4 |
| Appliances | Dryer, Refrigerator, Stove, Washer |
| Construction Style Attachment | Attached |
| Exterior Finish | Vinyl Siding |
| Foundation Type | Stone |
| Half Bath Total | 1 |
| Heating Fuel | Natural Gas |
| Heating Type | Forced Air |
| Stories Total | 2 |
| Size Interior | 1,100 - 1,500 Ft2 |
| Type | Row / Townhouse |
| Utility Water | Municipal Water |
Land
| Acreage | No |
| Sewer | Sanitary Sewer |
| Size Depth | 86 Ft ,6 In |
| Size Frontage | 24 Ft ,1 In |
| Size Irregular | 24.1 X 86.5 Ft |
| Size Total Text | 24.1 X 86.5 Ft|under 1/2 Acre |
| Zoning Description | Urm7 |
Contact Us
Contact us for more information
Gregg Scrannage
Salesperson
www.scrannageadvantage.com/
80 Queen St
Kingston, Ontario K7K 6W7
(613) 544-4141
www.discoverroyallepage.ca/

