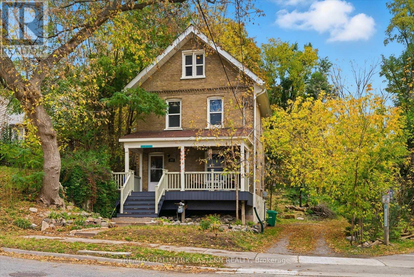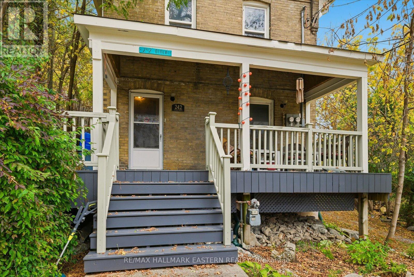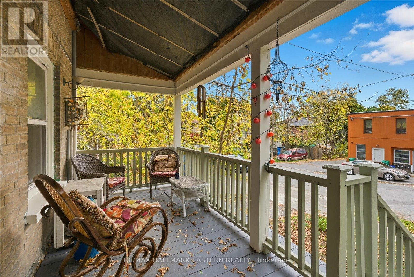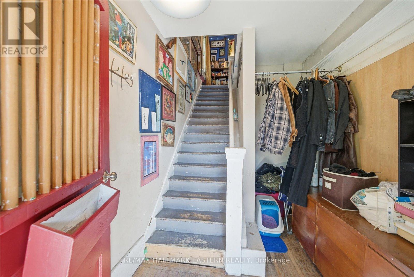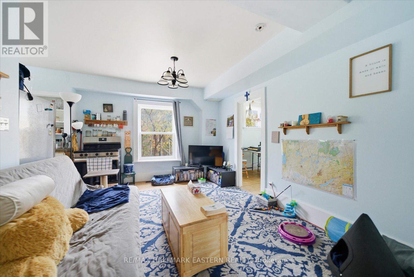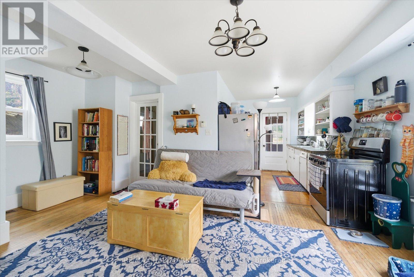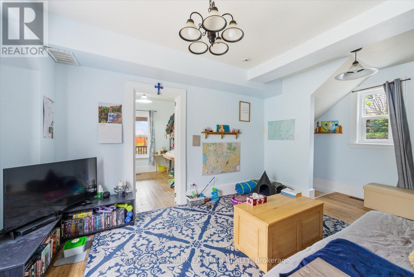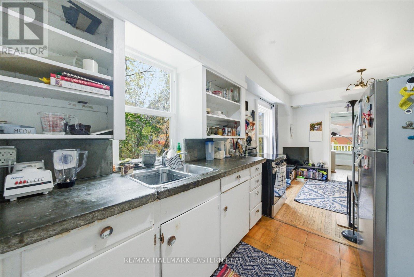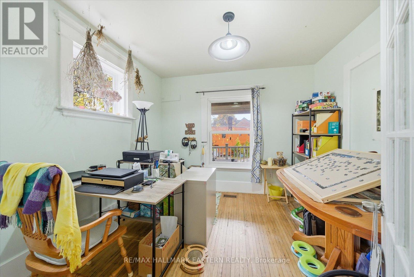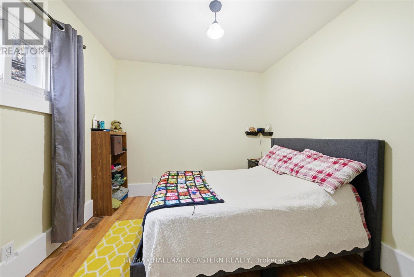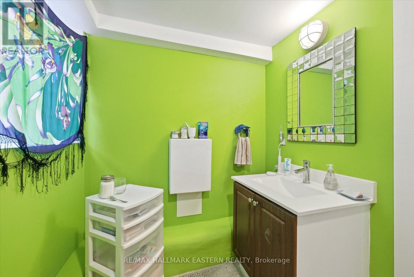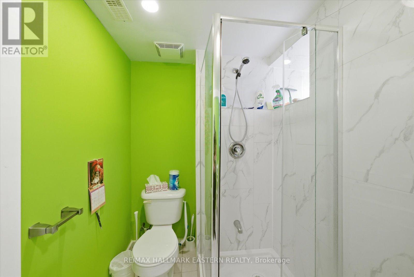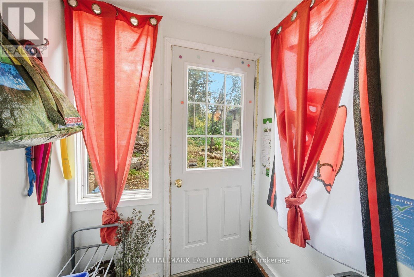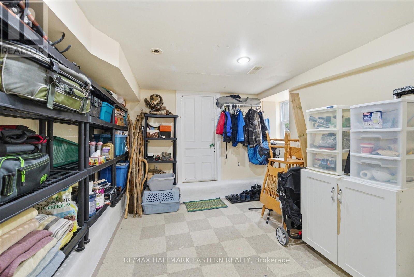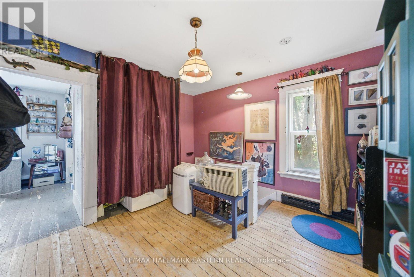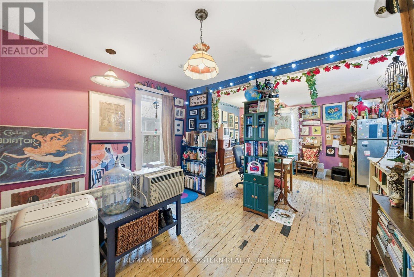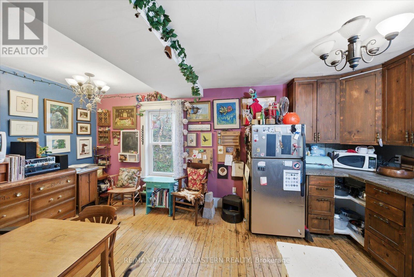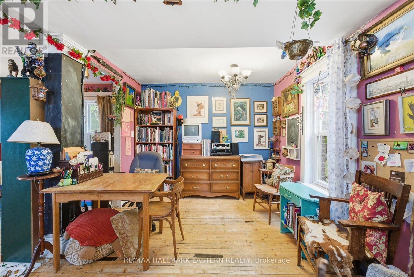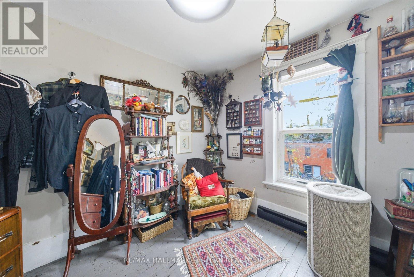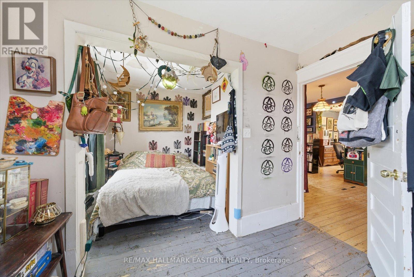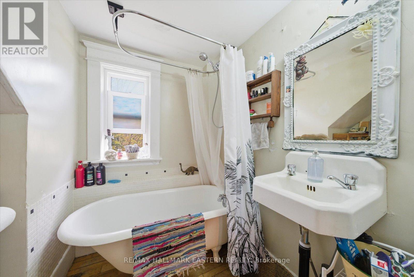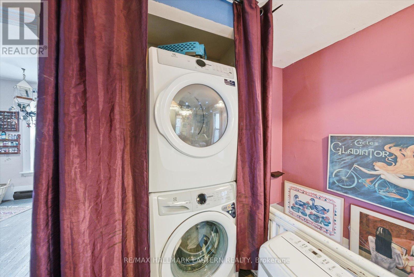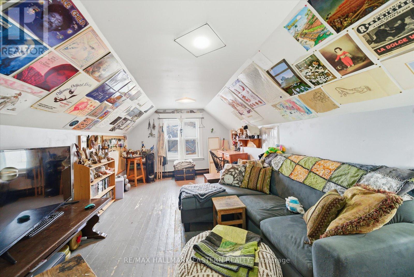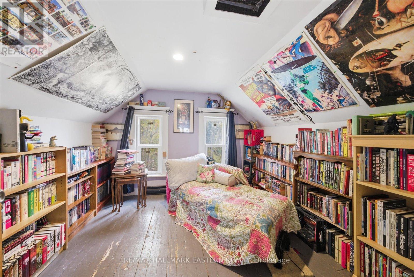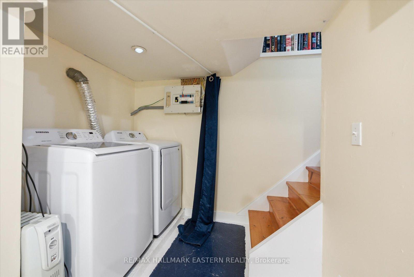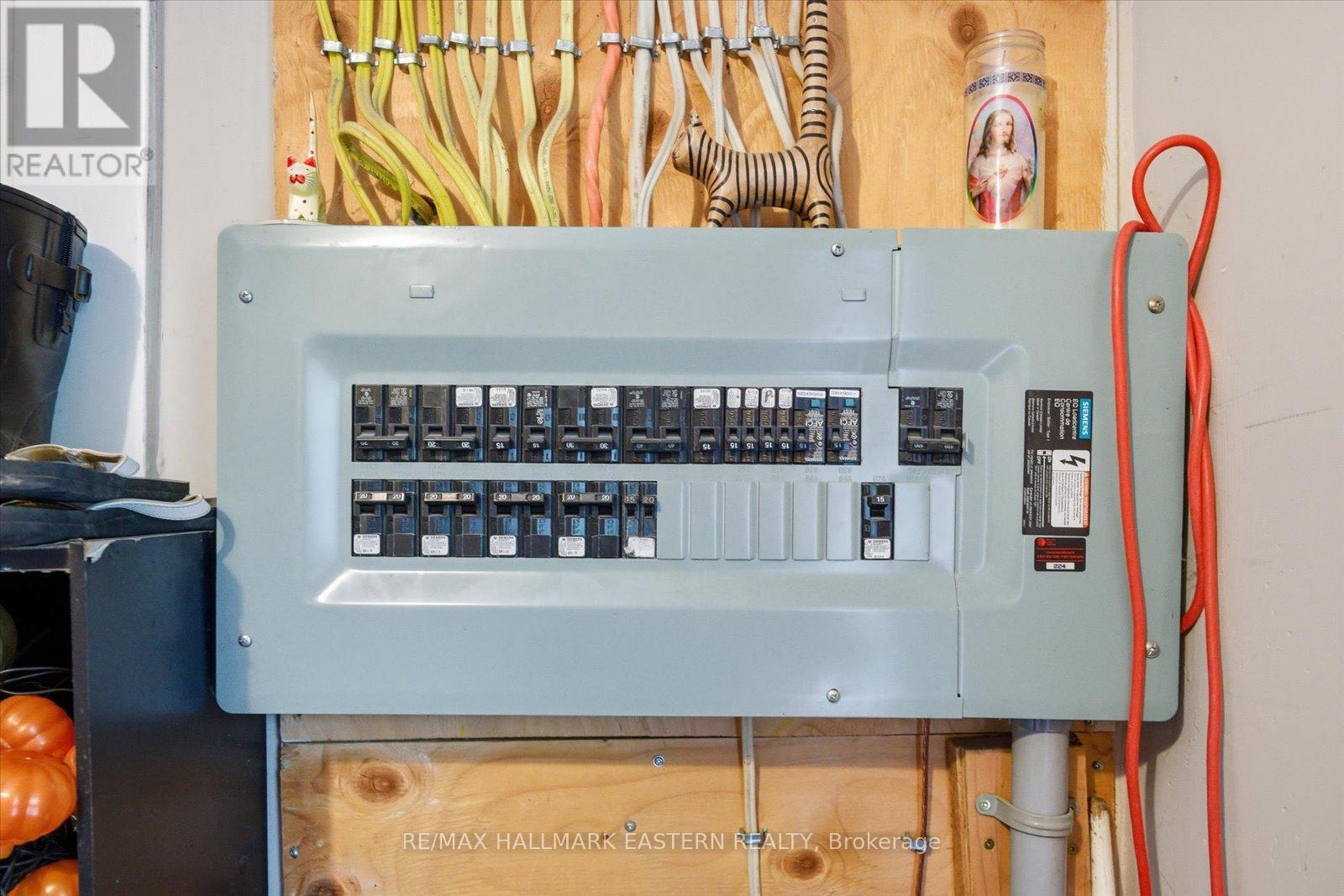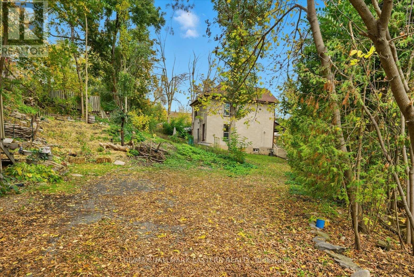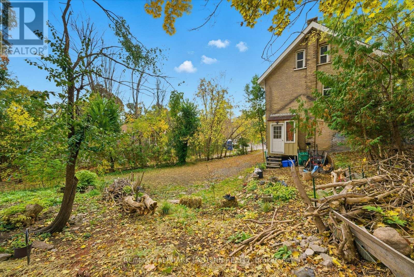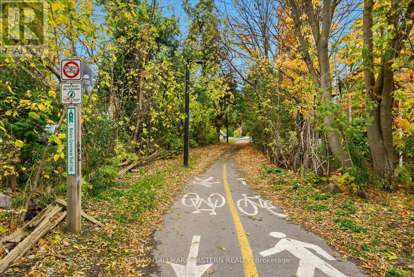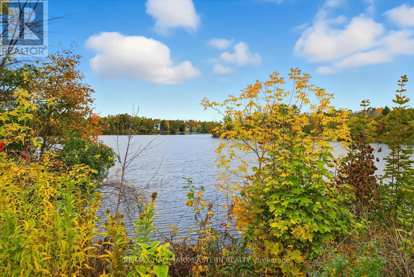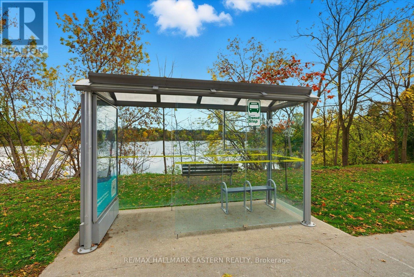242 Dublin Street Peterborough, Ontario K9H 3B8
$449,900
Attention Investors and First-Time Buyers! Excellent opportunity to own a legal duplex next to the Rotary Trail, just steps from downtown, the river, and the Trent Express bus route. The main-floor unit offers 2 bedrooms plus a finished basement area, while the upper unit spans the 2nd and 3rd floors with 3 bedrooms, 1 bath, and an open-concept kitchen and living space with a beautiful front porch. Each unit features its own electrical panel, in-unit laundry, and updated 100-amp breaker panels. Ample parking at the rear. Prime location and strong rental potential make this an ideal property for investors or owner-occupied buyers looking for income support! Check out short video attached. (id:50886)
Property Details
| MLS® Number | X12484029 |
| Property Type | Single Family |
| Community Name | Town Ward 3 |
| Amenities Near By | Hospital, Park, Place Of Worship, Public Transit, Schools |
| Equipment Type | Water Heater |
| Features | Hillside, Irregular Lot Size, Rolling, Level, Hilly |
| Parking Space Total | 4 |
| Rental Equipment Type | Water Heater |
| Structure | Deck, Porch |
| View Type | City View |
Building
| Bathroom Total | 2 |
| Bedrooms Above Ground | 3 |
| Bedrooms Below Ground | 2 |
| Bedrooms Total | 5 |
| Appliances | Dryer, Two Stoves, Two Washers, Two Refrigerators |
| Basement Development | Other, See Remarks |
| Basement Type | N/a (other, See Remarks) |
| Construction Style Attachment | Detached |
| Cooling Type | None |
| Exterior Finish | Brick |
| Fire Protection | Smoke Detectors |
| Foundation Type | Block |
| Heating Fuel | Natural Gas |
| Heating Type | Forced Air |
| Stories Total | 3 |
| Size Interior | 1,500 - 2,000 Ft2 |
| Type | House |
| Utility Water | Municipal Water |
Parking
| No Garage |
Land
| Acreage | No |
| Land Amenities | Hospital, Park, Place Of Worship, Public Transit, Schools |
| Sewer | Sanitary Sewer |
| Size Depth | 130 Ft |
| Size Frontage | 34 Ft |
| Size Irregular | 34 X 130 Ft |
| Size Total Text | 34 X 130 Ft|under 1/2 Acre |
| Zoning Description | R3 |
Rooms
| Level | Type | Length | Width | Dimensions |
|---|---|---|---|---|
| Second Level | Bedroom 3 | 5.38 m | 3.45 m | 5.38 m x 3.45 m |
| Second Level | Bathroom | 2.26 m | 1.88 m | 2.26 m x 1.88 m |
| Second Level | Living Room | 5.38 m | 3.45 m | 5.38 m x 3.45 m |
| Third Level | Bedroom 4 | 4.72 m | 3 m | 4.72 m x 3 m |
| Third Level | Bedroom 5 | 3.2 m | 3.06 m | 3.2 m x 3.06 m |
| Basement | Laundry Room | 3.4 m | 2.97 m | 3.4 m x 2.97 m |
| Basement | Bathroom | 2.84 m | 1.65 m | 2.84 m x 1.65 m |
| Ground Level | Living Room | 5.38 m | 3.12 m | 5.38 m x 3.12 m |
| Ground Level | Kitchen | 3.53 m | 2.24 m | 3.53 m x 2.24 m |
| Ground Level | Bedroom | 3.1 m | 2.92 m | 3.1 m x 2.92 m |
| Ground Level | Bedroom 2 | 2.9 m | 2.79 m | 2.9 m x 2.79 m |
https://www.realtor.ca/real-estate/29036066/242-dublin-street-peterborough-town-ward-3-town-ward-3
Contact Us
Contact us for more information
Alket Kulla
Broker
91 George Street N
Peterborough, Ontario K9J 3G3
(705) 743-9111
(705) 743-1034

