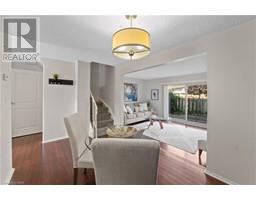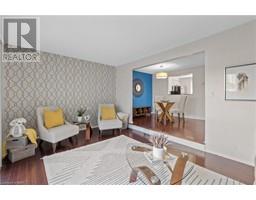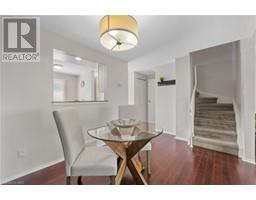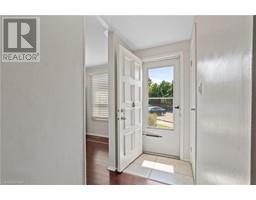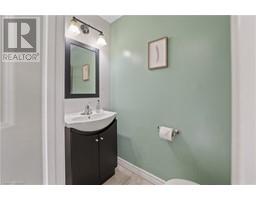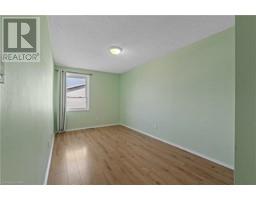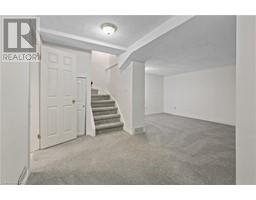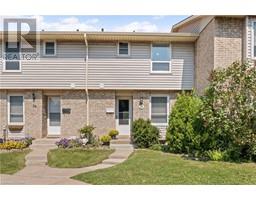242 Lakeport Road Unit# 35 St. Catharines, Ontario L2N 6V2
$499,000Maintenance, Insurance, Cable TV, Landscaping, Property Management, Water, Parking
$325 Monthly
Maintenance, Insurance, Cable TV, Landscaping, Property Management, Water, Parking
$325 MonthlyHere's your chance to live in a turn key home in Century Village located in the coveted north-end of the city. This is a very well maintained townhome complex close to schools, banks, shopping, restaurants, and for those that like to walk, Port Dalhousie beach is approximately 2km away. The condo offers one designated parking space in front of the condo with several visitor spaces close by for guests. The main floor has an open feel with kitchen, dining area and sunken living room. A two piece powder room conveniently located by the front door. This is an interior unit but the eight foot wide patio door allows lots of natural light and access to the fully fenced back patio. BBQ'a are permitted so let's get the guest list ready for entertaining. The upper level is carpet free with 3 good sized bedrooms (primary 14ftx9ft), and a four piece bathroom. Loads of closet space including a linen closet at the top of the open staircase. The basement is partially finished for additional living space or office. The laundry room is separate with more storage. This family friendly community is a sought after neighbourhood with so much to offer. (id:50886)
Property Details
| MLS® Number | 40638028 |
| Property Type | Single Family |
| AmenitiesNearBy | Park, Place Of Worship, Playground, Public Transit, Schools, Shopping |
| CommunityFeatures | Quiet Area, School Bus |
| EquipmentType | Water Heater |
| Features | Paved Driveway |
| ParkingSpaceTotal | 1 |
| RentalEquipmentType | Water Heater |
Building
| BathroomTotal | 2 |
| BedroomsAboveGround | 3 |
| BedroomsTotal | 3 |
| Appliances | Dishwasher, Dryer, Microwave, Refrigerator, Stove, Washer, Microwave Built-in |
| ArchitecturalStyle | 2 Level |
| BasementDevelopment | Partially Finished |
| BasementType | Full (partially Finished) |
| ConstructedDate | 1977 |
| ConstructionStyleAttachment | Attached |
| CoolingType | Central Air Conditioning |
| ExteriorFinish | Brick Veneer, Vinyl Siding |
| FoundationType | Poured Concrete |
| HalfBathTotal | 1 |
| HeatingFuel | Natural Gas |
| HeatingType | Forced Air |
| StoriesTotal | 2 |
| SizeInterior | 1275 Sqft |
| Type | Row / Townhouse |
| UtilityWater | Municipal Water |
Land
| AccessType | Highway Access |
| Acreage | No |
| LandAmenities | Park, Place Of Worship, Playground, Public Transit, Schools, Shopping |
| Sewer | Municipal Sewage System |
| SizeTotalText | Under 1/2 Acre |
| ZoningDescription | R3 |
Rooms
| Level | Type | Length | Width | Dimensions |
|---|---|---|---|---|
| Second Level | 4pc Bathroom | Measurements not available | ||
| Second Level | Bedroom | 8'0'' x 10'0'' | ||
| Second Level | Bedroom | 8'0'' x 14'0'' | ||
| Second Level | Primary Bedroom | 9'0'' x 14'0'' | ||
| Basement | Laundry Room | 16'0'' x 11'5'' | ||
| Basement | Foyer | 11'6'' x 6'0'' | ||
| Basement | Recreation Room | 10'0'' x 16'0'' | ||
| Main Level | 2pc Bathroom | Measurements not available | ||
| Main Level | Living Room | 11'0'' x 16'0'' | ||
| Main Level | Dining Room | 8'6'' x 11'0'' | ||
| Main Level | Kitchen | 8'6'' x 9'6'' |
https://www.realtor.ca/real-estate/27373291/242-lakeport-road-unit-35-st-catharines
Interested?
Contact us for more information
Vicky Boucher
Salesperson
200 Welland Ave
St. Catharines, Ontario L2R 2P3









































