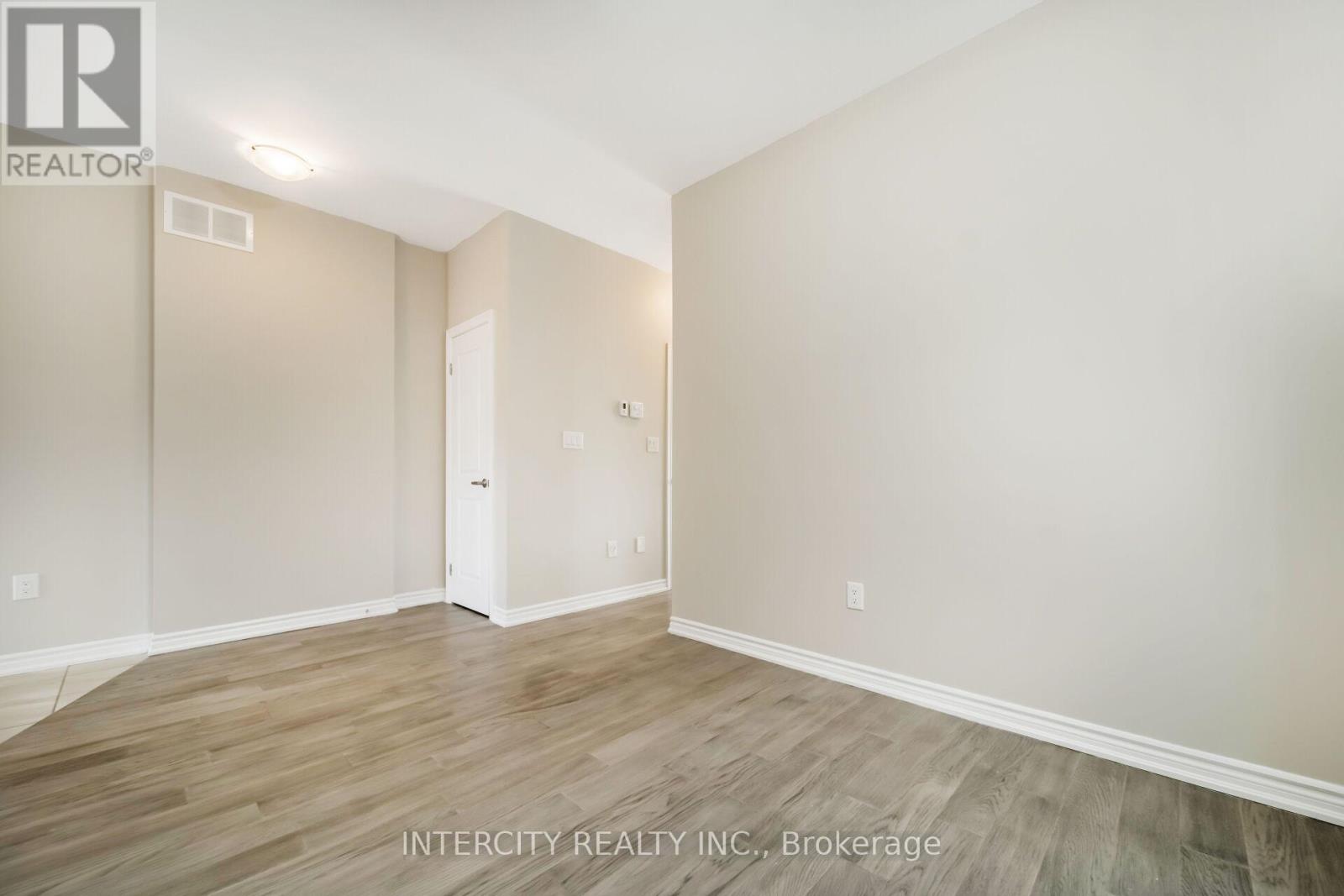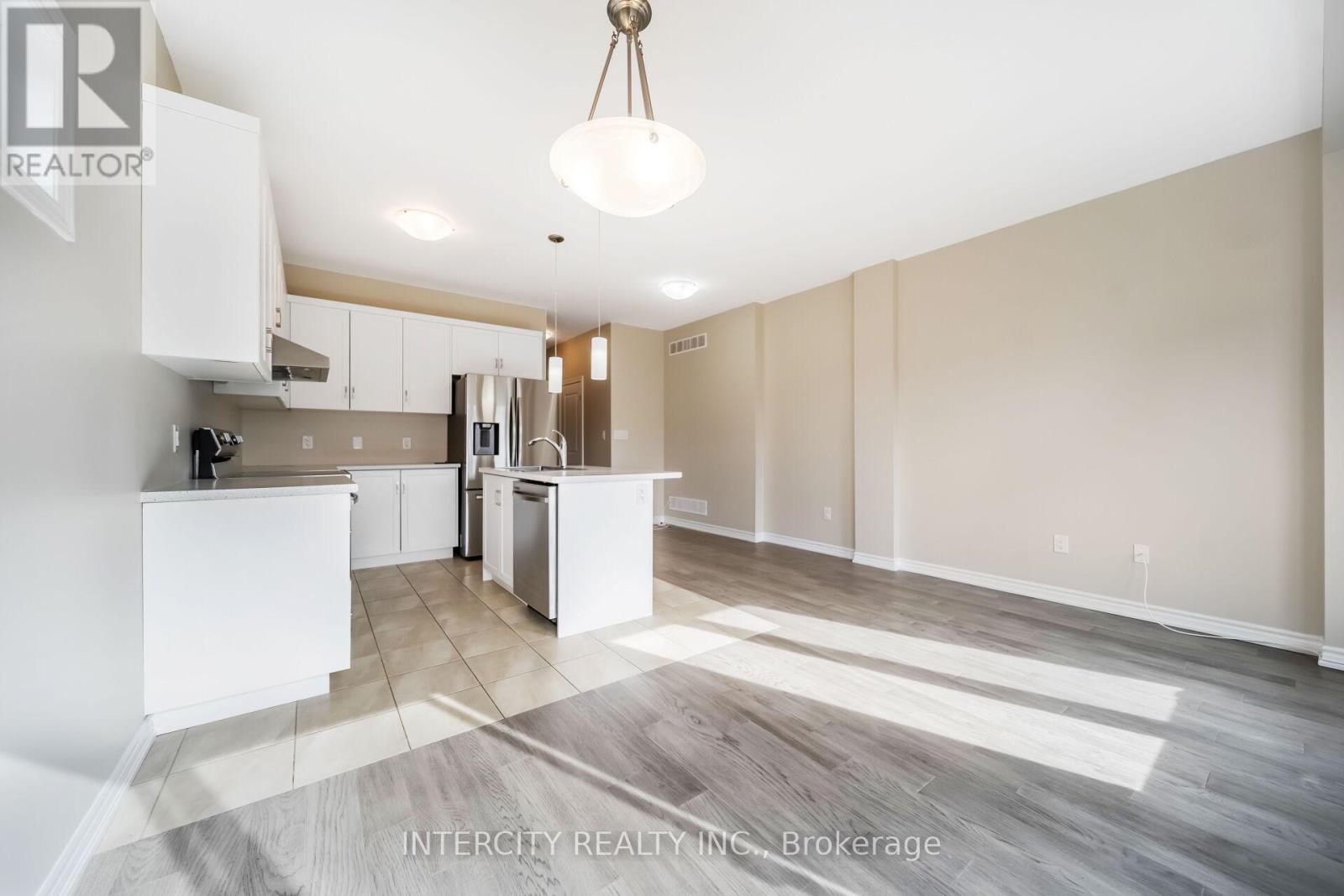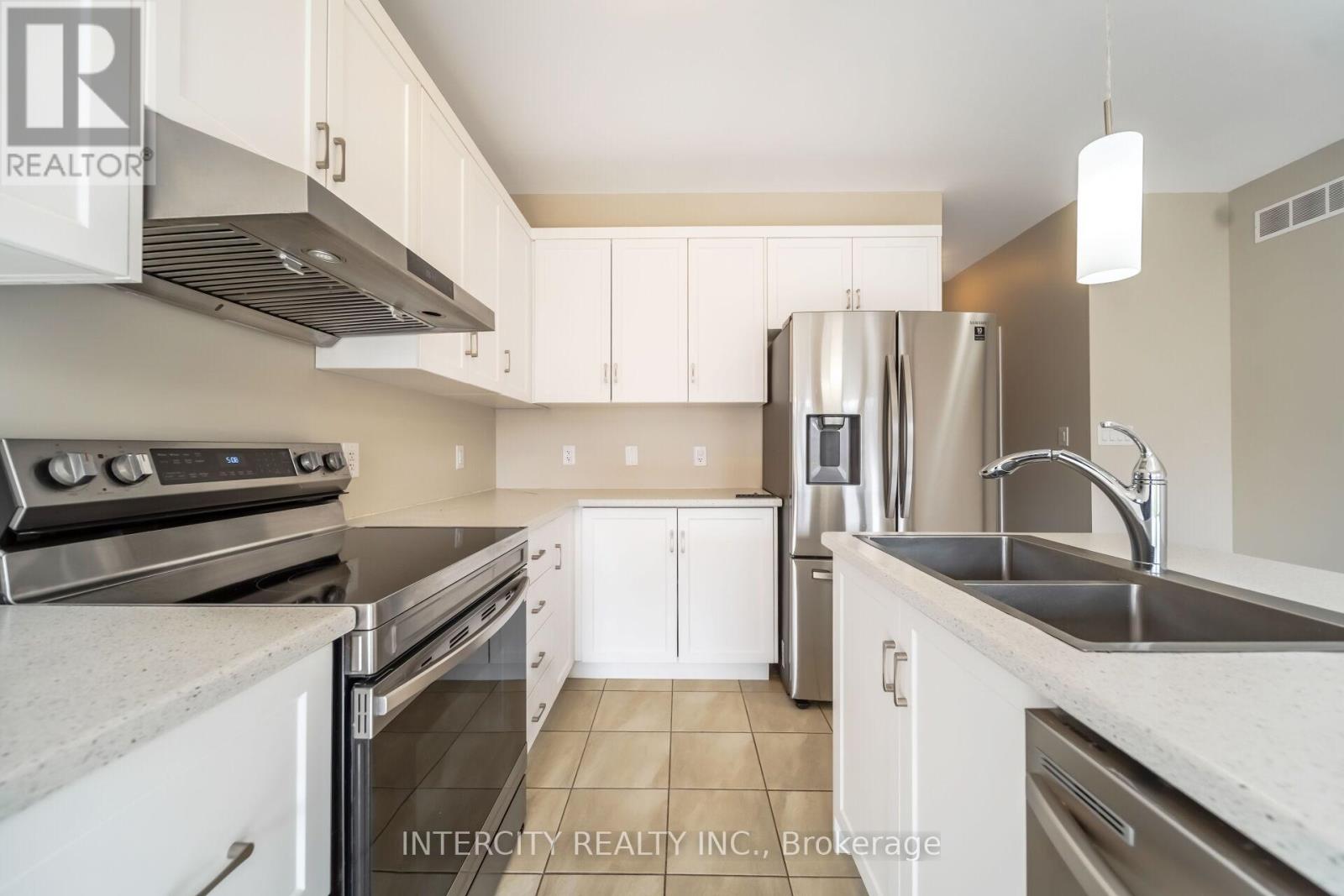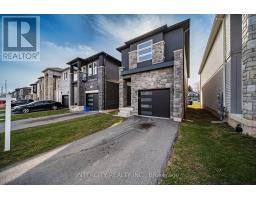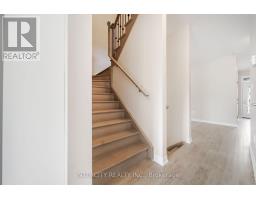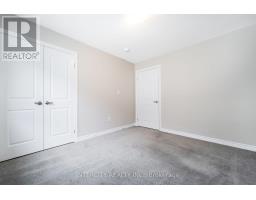242 Louise Street Welland, Ontario L3B 0H8
$599,900
Location, Location, Location ! This Beautiful , fully detached 4-bedroom home is in a vibrant, family- friendly community. Less than three years old , it features 2.5 bathrooms, a private driveway , a garage with interior access, and a bright open layout. The modern Kitchen Offers a large island, double sink , ceramic backsplash , and stainless steel appliances. Enjoy second - floor laundry , window coverings , and an unfinished basement with a separate entrance, storage , rough -in washroom, drain heat recovery system , and cold room. Conveniently located near schools , plazas , and highways - just 10 minutes to Niagara College Welland and 15 minutes to Brock University. Move - in ready. (id:50886)
Property Details
| MLS® Number | X12075623 |
| Property Type | Single Family |
| Community Name | 773 - Lincoln/Crowland |
| Amenities Near By | Hospital, Park, Public Transit |
| Community Features | School Bus |
| Features | Level Lot, Flat Site |
| Parking Space Total | 2 |
Building
| Bathroom Total | 3 |
| Bedrooms Above Ground | 4 |
| Bedrooms Total | 4 |
| Age | 0 To 5 Years |
| Amenities | Fireplace(s) |
| Appliances | Dryer, Stove, Window Coverings, Refrigerator |
| Basement Development | Unfinished |
| Basement Type | N/a (unfinished) |
| Construction Style Attachment | Detached |
| Cooling Type | Central Air Conditioning |
| Exterior Finish | Brick, Stone |
| Fire Protection | Smoke Detectors |
| Fireplace Present | Yes |
| Flooring Type | Hardwood, Ceramic, Carpeted |
| Foundation Type | Concrete |
| Half Bath Total | 1 |
| Heating Fuel | Electric |
| Heating Type | Forced Air |
| Stories Total | 2 |
| Size Interior | 1,500 - 2,000 Ft2 |
| Type | House |
| Utility Water | Municipal Water |
Parking
| Attached Garage | |
| Garage |
Land
| Acreage | No |
| Land Amenities | Hospital, Park, Public Transit |
| Sewer | Sanitary Sewer |
| Size Depth | 110 Ft |
| Size Frontage | 25 Ft |
| Size Irregular | 25 X 110 Ft |
| Size Total Text | 25 X 110 Ft |
| Zoning Description | Rl2 |
Rooms
| Level | Type | Length | Width | Dimensions |
|---|---|---|---|---|
| Second Level | Primary Bedroom | 10 m | 10.11 m | 10 m x 10.11 m |
| Second Level | Bedroom 2 | 9.5 m | 9.6 m | 9.5 m x 9.6 m |
| Second Level | Bedroom 3 | 9.5 m | 8.9 m | 9.5 m x 8.9 m |
| Second Level | Bedroom 4 | 13 m | 10.3 m | 13 m x 10.3 m |
| Ground Level | Living Room | 4.69 m | 2.74 m | 4.69 m x 2.74 m |
| Ground Level | Kitchen | 4.69 m | 3.04 m | 4.69 m x 3.04 m |
| Ground Level | Dining Room | 4.69 m | 2.74 m | 4.69 m x 2.74 m |
| Ground Level | Eating Area | 4.69 m | 2.74 m | 4.69 m x 2.74 m |
| Ground Level | Great Room | 4.67 m | 3.05 m | 4.67 m x 3.05 m |
Utilities
| Sewer | Installed |
Contact Us
Contact us for more information
Gurjot Singh Randhawa
Salesperson
www.gsrhomes.ca/
www.facebook.com/share/1B5FhiADJ2/?mibextid=wwXIfr
3600 Langstaff Rd., Ste14
Vaughan, Ontario L4L 9E7
(416) 798-7070
(905) 851-8794










