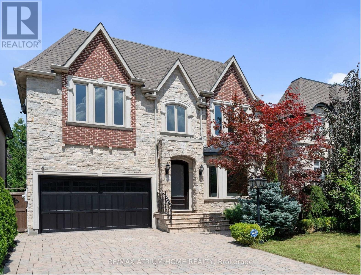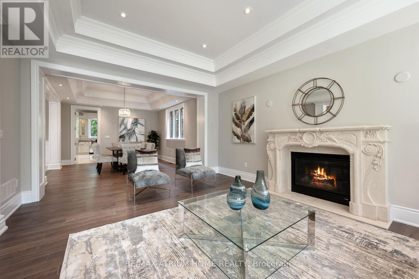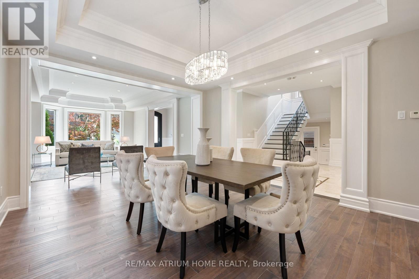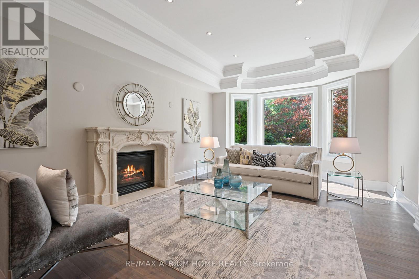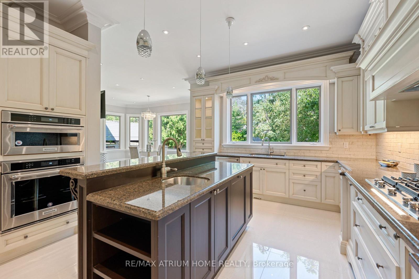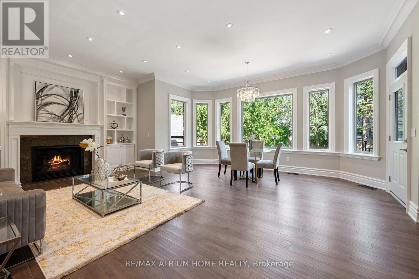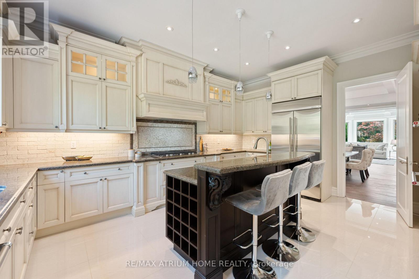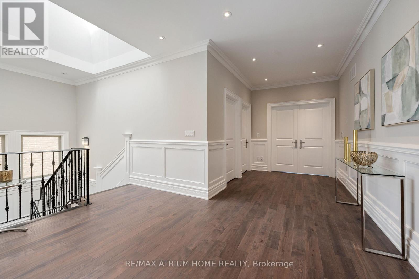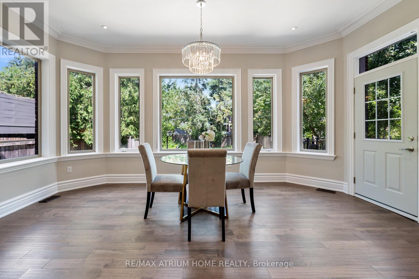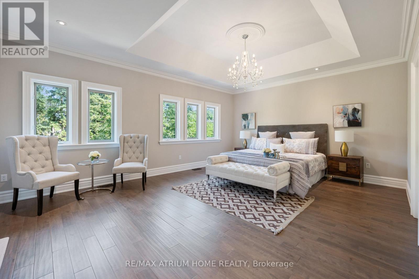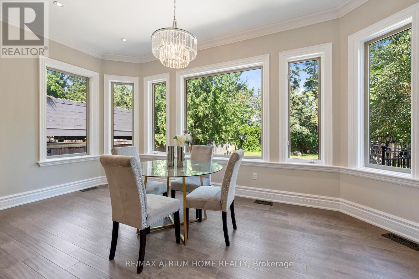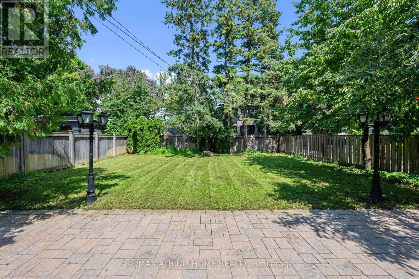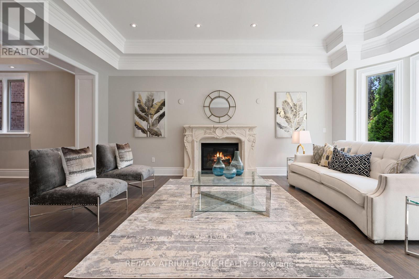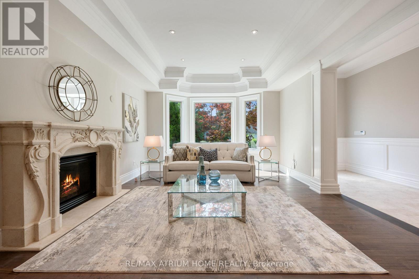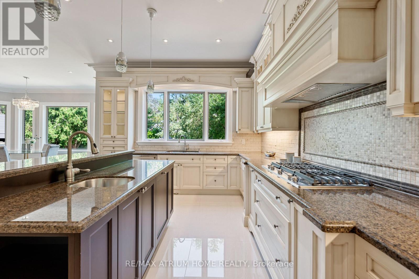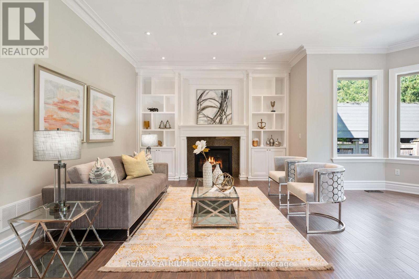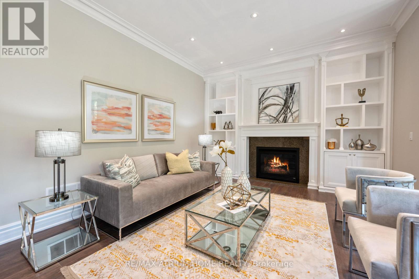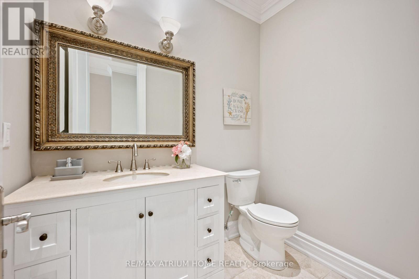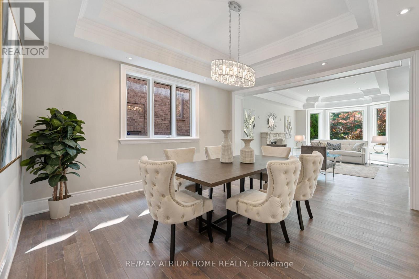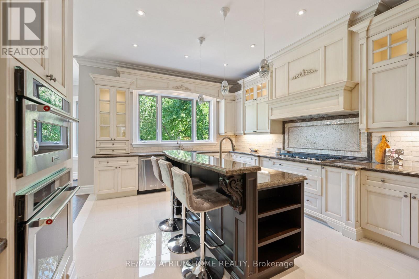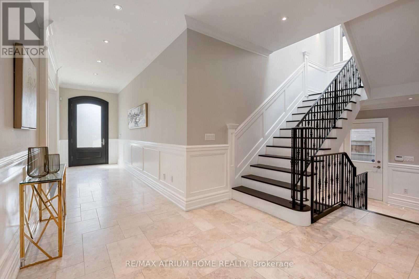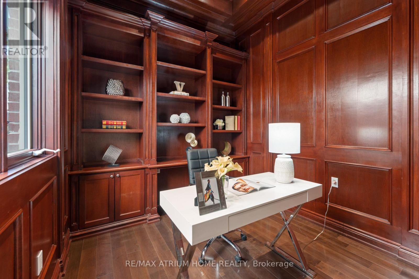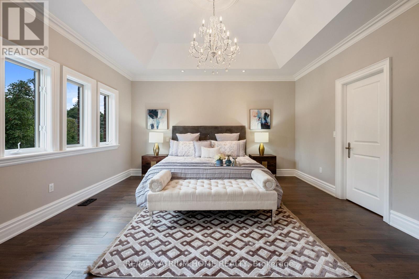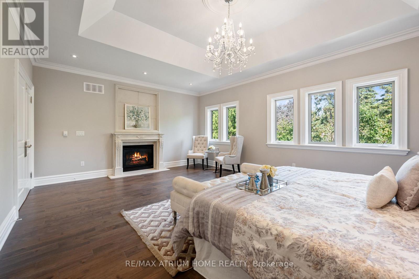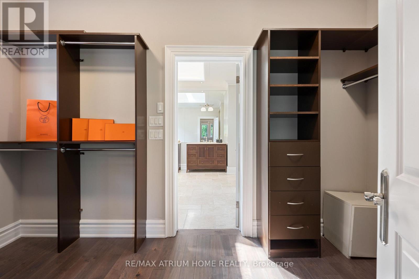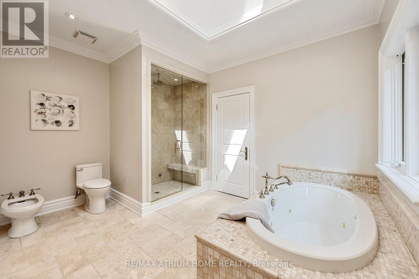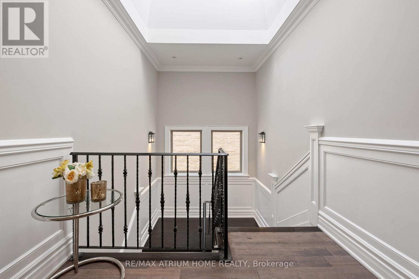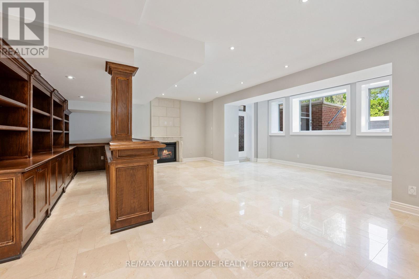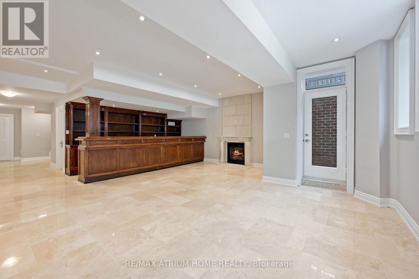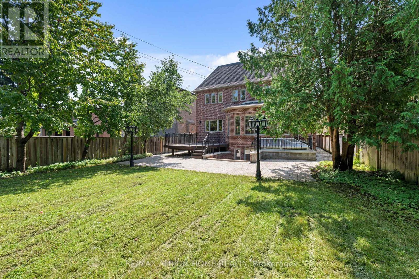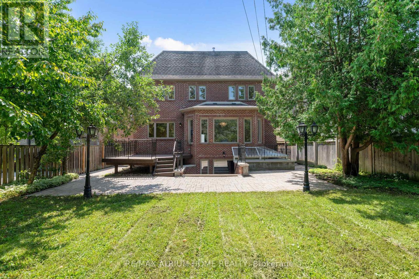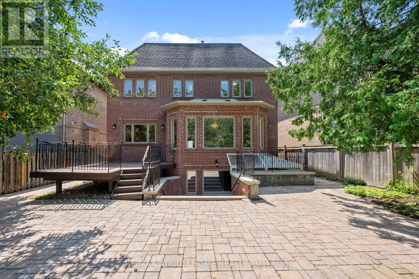242 Parkview Avenue Toronto, Ontario M2N 3Z1
$2,999,000
-- Elegant Custom Luxury in The Prestigious Willowdale Area, Rarely lived in and immaculately cared for, this home feels Brand New -- Welcome to this spectacular, custom-built masterpiece set on an impressive 50x152 ft. lot in one of Willowdale's most desirable locations. Showcasing timeless architecture with a stately stone and brick facade, this home offers an extraordinary blend of classic elegance and modern luxury. Step inside to soaring ceilings across all levels, detailed millwork, and stunning finishes throughout. The Open-Concept layout features a grand living and dining area, a spacious family room with built-ins, and a sun-filled breakfast nook. The Chefs Kitchen is a true showstopper complete with custom cabinetry, Brand New high-end built-in KitchenAid appliances, and an oversized island. The main floor office is refined with custom wall paneling and built-ins, perfect for work-from-home days. Retreat upstairs to a lavish Master suite with a spa-like 7-piece Ensuite and walk-in closet. Each additional bedroom is generously sized and features its own Ensuite bath. The fully finished lower level is ideal for entertaining, offering a large rec room with built-ins, a pantry, and a gym area. Additional Highlights Include: - 4 gas fireplaces, - Central vacuum , -Water softener & purifier-Coffered ceilings, - LED Pot Lights & elegant chandeliers, Fresh paint & meticulously maintained interior, Limestone & newer hardwood floors Expansive sundeck, flagstone porch, and beautifully landscaped grounds. (id:50886)
Property Details
| MLS® Number | C12573944 |
| Property Type | Single Family |
| Community Name | Willowdale East |
| Amenities Near By | Park, Public Transit, Schools |
| Community Features | Community Centre |
| Parking Space Total | 7 |
Building
| Bathroom Total | 7 |
| Bedrooms Above Ground | 4 |
| Bedrooms Below Ground | 2 |
| Bedrooms Total | 6 |
| Age | 6 To 15 Years |
| Appliances | Central Vacuum |
| Basement Development | Finished |
| Basement Features | Walk-up |
| Basement Type | N/a (finished), N/a |
| Construction Style Attachment | Detached |
| Cooling Type | Central Air Conditioning |
| Exterior Finish | Brick, Stone |
| Fireplace Present | Yes |
| Flooring Type | Hardwood, Stone |
| Foundation Type | Poured Concrete |
| Half Bath Total | 2 |
| Heating Fuel | Natural Gas |
| Heating Type | Forced Air |
| Stories Total | 2 |
| Size Interior | 3,500 - 5,000 Ft2 |
| Type | House |
| Utility Water | Municipal Water |
Parking
| Attached Garage | |
| Garage |
Land
| Acreage | No |
| Land Amenities | Park, Public Transit, Schools |
| Sewer | Sanitary Sewer |
| Size Depth | 152 Ft |
| Size Frontage | 50 Ft |
| Size Irregular | 50 X 152 Ft |
| Size Total Text | 50 X 152 Ft |
Rooms
| Level | Type | Length | Width | Dimensions |
|---|---|---|---|---|
| Second Level | Bedroom 4 | 5.32 m | 4.27 m | 5.32 m x 4.27 m |
| Second Level | Primary Bedroom | 6.04 m | 4.54 m | 6.04 m x 4.54 m |
| Second Level | Bedroom 2 | 4.13 m | 4.07 m | 4.13 m x 4.07 m |
| Second Level | Bedroom 3 | 6.05 m | 3.66 m | 6.05 m x 3.66 m |
| Basement | Recreational, Games Room | 11.57 m | 4.57 m | 11.57 m x 4.57 m |
| Basement | Bedroom | 3.96 m | 3.96 m | 3.96 m x 3.96 m |
| Main Level | Living Room | 6.5 m | 4.2 m | 6.5 m x 4.2 m |
| Main Level | Dining Room | 4.45 m | 4 m | 4.45 m x 4 m |
| Main Level | Library | 3.4 m | 2.7 m | 3.4 m x 2.7 m |
| Main Level | Kitchen | 5.48 m | 3.96 m | 5.48 m x 3.96 m |
| Main Level | Eating Area | 5.17 m | 2.43 m | 5.17 m x 2.43 m |
| Main Level | Family Room | 6.39 m | 3.96 m | 6.39 m x 3.96 m |
Contact Us
Contact us for more information
Kevin Niroomand
Broker
kevinniroomand.com/
www.facebook.com/kevintorontorealtor/
www.instagram.com/kevinniroomand/
www.linkedin.com/in/kniroomand/
15 Wertheim Court #309
Richmond Hill, Ontario L4B 3H7
(905) 513-0808
Melinda Wu
Broker of Record
(647) 922-0020
7100 Warden Ave #1a
Markham, Ontario L3R 8B5
(905) 513-0808
(905) 513-0608
www.atriumhomerealty.com/
Ayla Liu
Salesperson
15 Wertheim Court #309
Richmond Hill, Ontario L4B 3H7
(905) 513-0808

