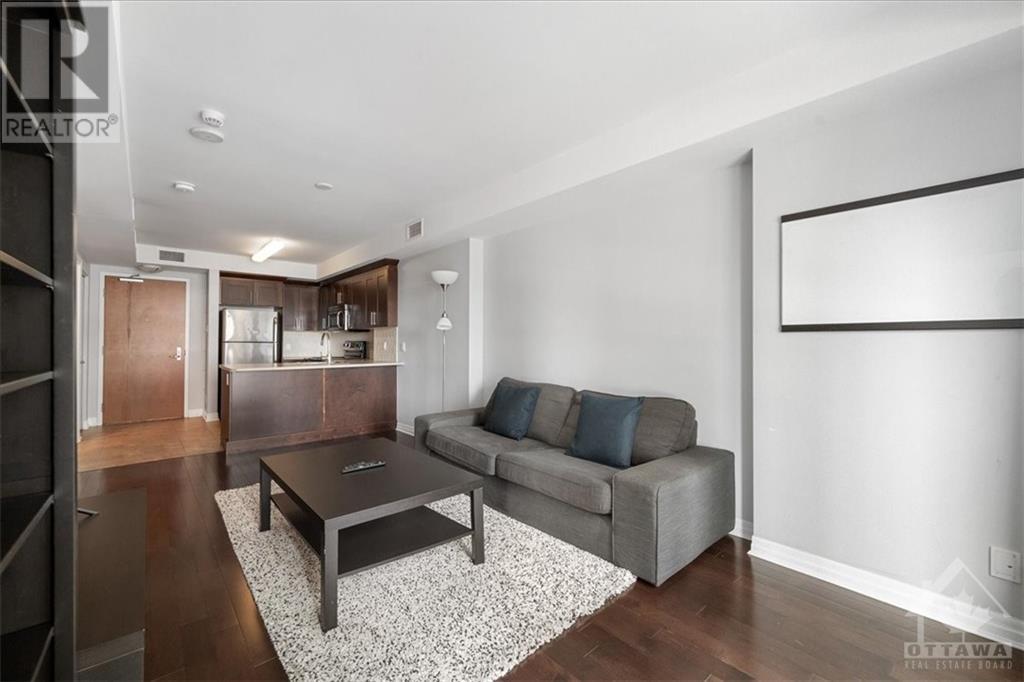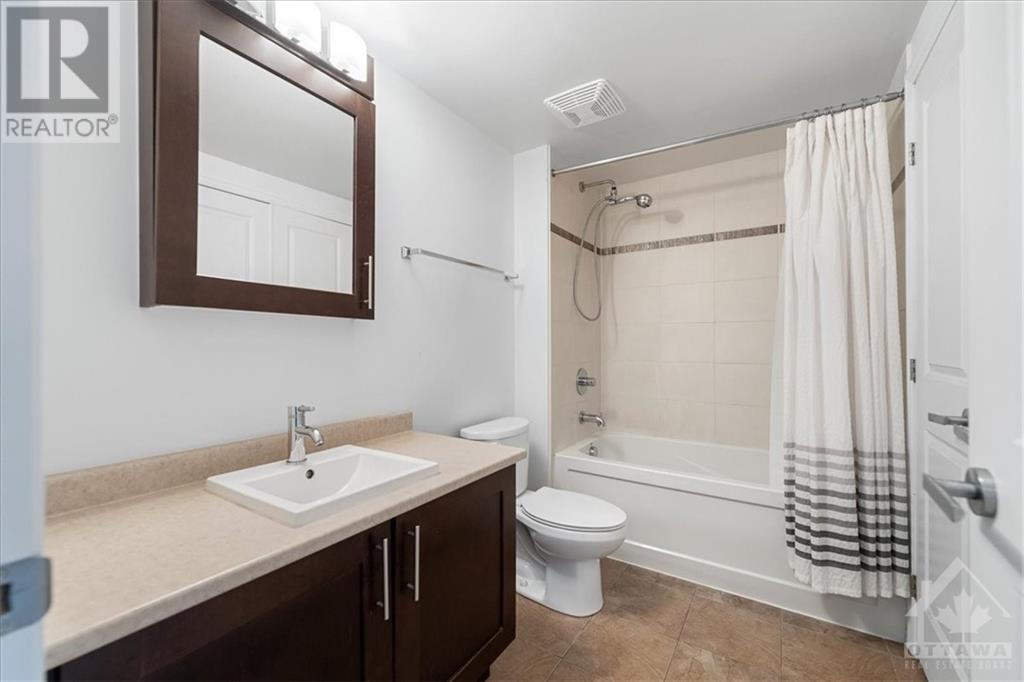242 Rideau Street Unit#405 Ottawa, Ontario K1N 0B7
$369,000Maintenance, Landscaping, Property Management, Heat, Water, Other, See Remarks, Condominium Amenities, Recreation Facilities, Reserve Fund Contributions
$472.03 Monthly
Maintenance, Landscaping, Property Management, Heat, Water, Other, See Remarks, Condominium Amenities, Recreation Facilities, Reserve Fund Contributions
$472.03 MonthlyExperience the vibrant lifestyle of downtown Ottawa with this modern condo, located just steps from the Byward Market, Supermarket shopping, University of Ottawa, Parliament Hill, National Gallery, Rideau Mall, & the picturesque Rideau Canal. This unit features gleaming HW flrs, ceramic tile, & large windows that flood the space w/natural light, offering stunning city views from your private balcony. The well-appointed kitchen boasts luxurious wood cabinets, SS appliances, & a convenient eating bar. The primary bedroom offers plush carpeting & ample light. A full bathroom which features ceramic tile floors, a full-size tub, & stylish shower, along w/the convenience of in-unit laundry. This desirable building offers a host of amenities, including a landscaped terrace w/BBQ areas, indoor pool, well-equipped gym, & multiple entertainment rooms, all maintained by 24/7 concierge & security services. The condo comes w/storage locker & includes heat, A/C, & water in the condo fees. (id:50886)
Property Details
| MLS® Number | 1396349 |
| Property Type | Single Family |
| Neigbourhood | Sandy Hill |
| AmenitiesNearBy | Public Transit, Recreation Nearby, Shopping |
| CommunityFeatures | Recreational Facilities, Pets Allowed With Restrictions |
| Features | Elevator, Balcony |
| PoolType | Indoor Pool |
| Structure | Patio(s) |
Building
| BathroomTotal | 1 |
| BedroomsAboveGround | 1 |
| BedroomsTotal | 1 |
| Amenities | Party Room, Sauna, Storage - Locker, Laundry - In Suite, Exercise Centre |
| Appliances | Refrigerator, Dishwasher, Dryer, Microwave Range Hood Combo, Stove, Washer |
| BasementDevelopment | Not Applicable |
| BasementType | None (not Applicable) |
| ConstructedDate | 2014 |
| CoolingType | Central Air Conditioning |
| ExteriorFinish | Concrete |
| FlooringType | Wall-to-wall Carpet, Hardwood, Ceramic |
| FoundationType | Poured Concrete |
| HeatingFuel | Natural Gas |
| HeatingType | Forced Air |
| StoriesTotal | 1 |
| Type | Apartment |
| UtilityWater | Municipal Water |
Parking
| None |
Land
| Acreage | No |
| LandAmenities | Public Transit, Recreation Nearby, Shopping |
| Sewer | Municipal Sewage System |
| ZoningDescription | Residential |
Rooms
| Level | Type | Length | Width | Dimensions |
|---|---|---|---|---|
| Main Level | Living Room | 10'8" x 12'10" | ||
| Main Level | Dining Room | 10'8" x 5'8" | ||
| Main Level | Kitchen | 10'10" x 9'9" | ||
| Main Level | Primary Bedroom | 9'2" x 11'3" | ||
| Main Level | Full Bathroom | 9'2" x 5'8" | ||
| Main Level | Other | 10'6" x 6'4" |
https://www.realtor.ca/real-estate/27331017/242-rideau-street-unit405-ottawa-sandy-hill
Interested?
Contact us for more information
Jason Pilon
Broker of Record
4366 Innes Road, Unit 201
Ottawa, Ontario K4A 3W3
Erik Faucon
Salesperson
4366 Innes Road, Unit 201
Ottawa, Ontario K4A 3W3











































