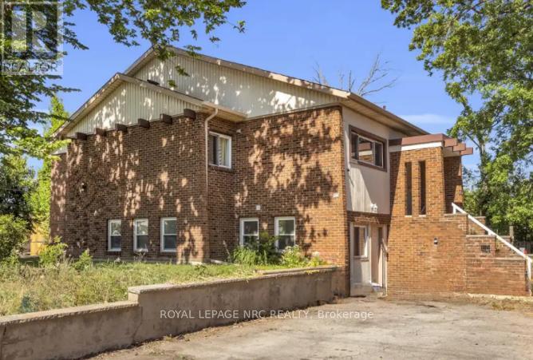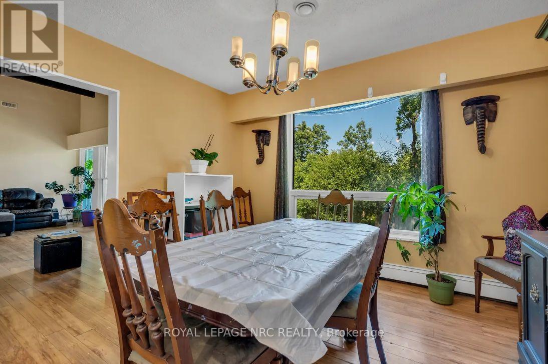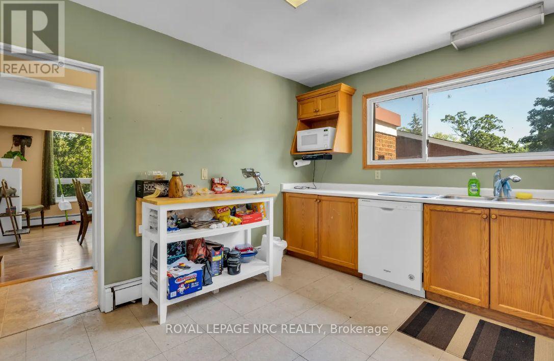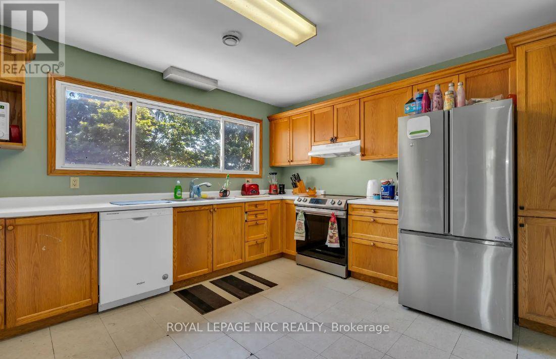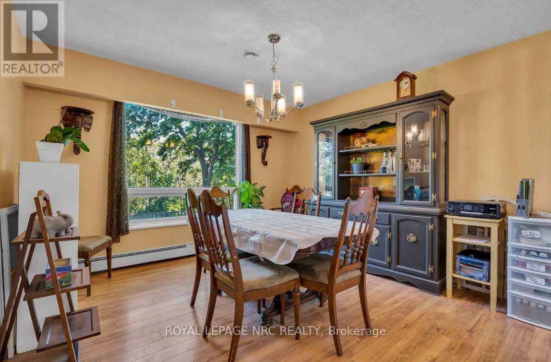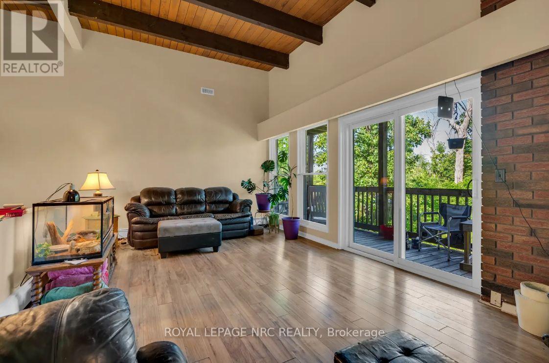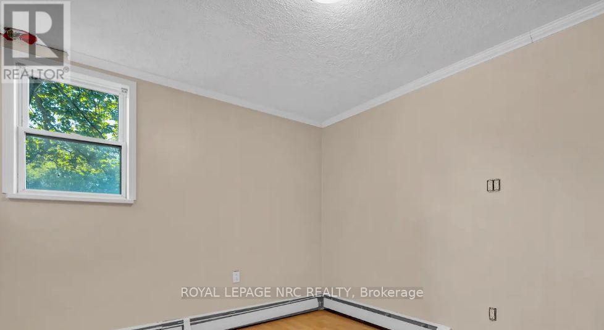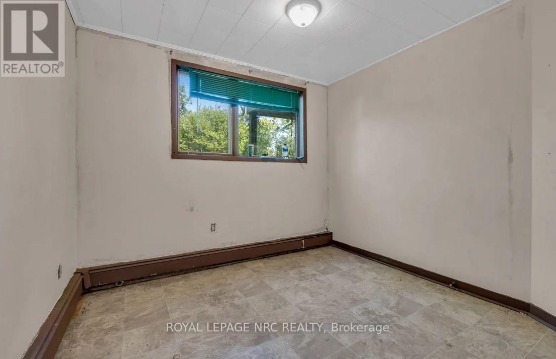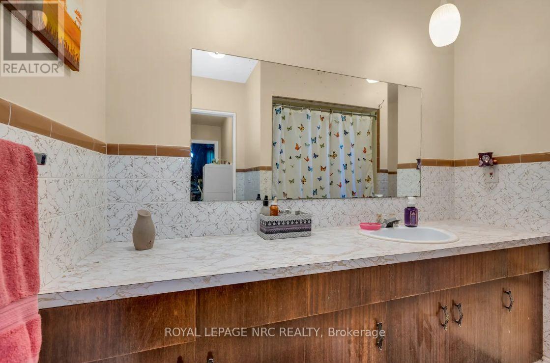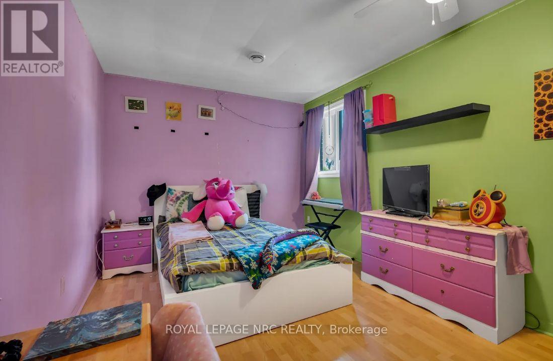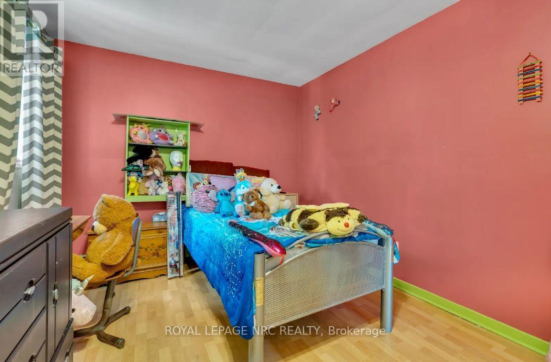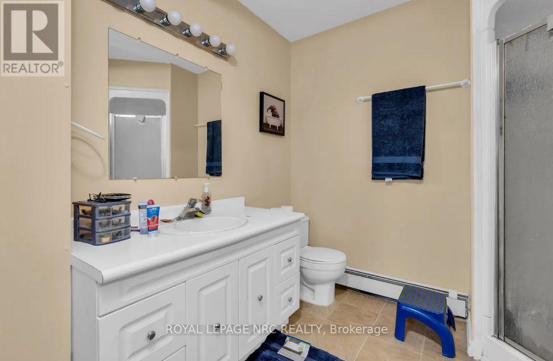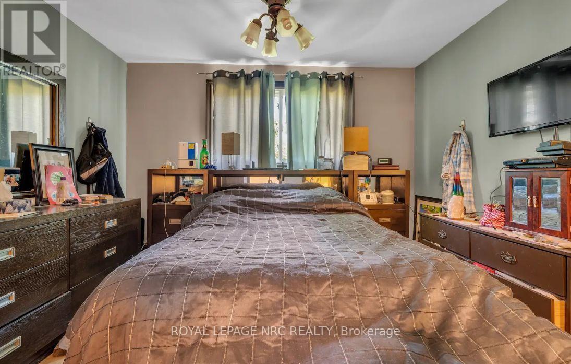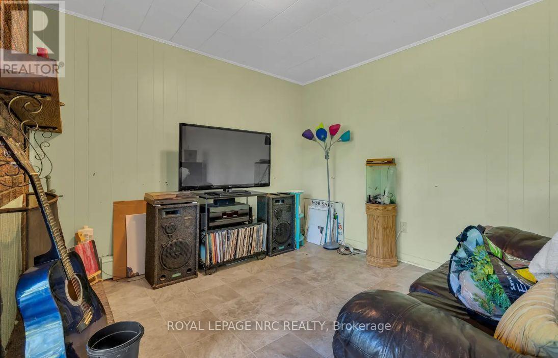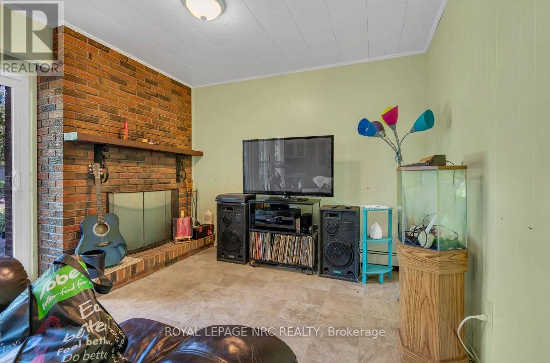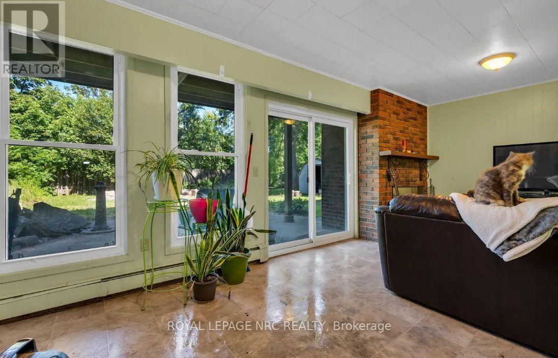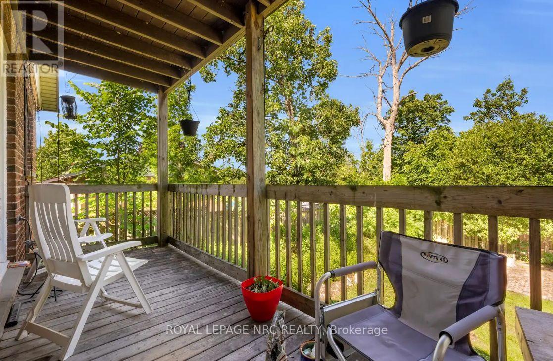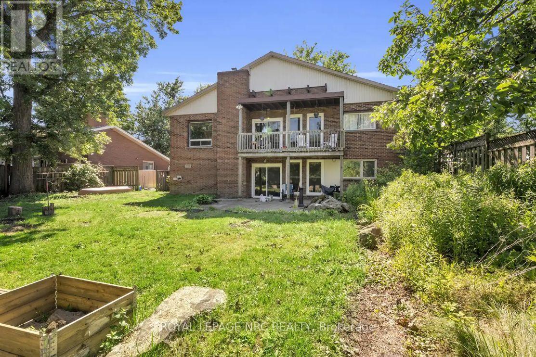242 West Side Road Port Colborne, Ontario L3K 5K9
$2,695 Monthly
Welcome to this spacious 5-bedroom, 3-bath raised bungalow offering over 2700 sq. ft. of finished living space between the main and lower level. The main level features a bright, layout with vaulted ceilings in the living room with an abundance of natural light. The lower level offers a family room and games area, perfect for additional living or entertainment space. Enjoy a full yard ideal for family activities, along with parking for up to 6 vehicles. Conveniently located steps from shopping, and close to schools, parks, beaches, and walking trails, this property offers both comfort and convenience in a sought-after community. . A wonderful opportunity to call Port Colborne home - book your private viewing today! All listing photos are from prior listing before home was tenant occupied. ** This is a linked property.** (id:50886)
Property Details
| MLS® Number | X12481229 |
| Property Type | Single Family |
| Community Name | 877 - Main Street |
| Parking Space Total | 6 |
Building
| Bathroom Total | 3 |
| Bedrooms Above Ground | 5 |
| Bedrooms Total | 5 |
| Basement Development | Finished |
| Basement Type | N/a (finished) |
| Construction Style Attachment | Detached |
| Cooling Type | Central Air Conditioning |
| Exterior Finish | Brick |
| Foundation Type | Block |
| Heating Fuel | Natural Gas |
| Heating Type | Baseboard Heaters, Not Known |
| Stories Total | 2 |
| Size Interior | 1,500 - 2,000 Ft2 |
| Type | House |
| Utility Water | Municipal Water |
Parking
| No Garage |
Land
| Acreage | No |
| Sewer | Sanitary Sewer |
| Size Irregular | 75 Acre |
| Size Total Text | 75 Acre |
Rooms
| Level | Type | Length | Width | Dimensions |
|---|---|---|---|---|
| Lower Level | Laundry Room | 3.45 m | 2.8 m | 3.45 m x 2.8 m |
| Lower Level | Utility Room | 3.6 m | 3.4 m | 3.6 m x 3.4 m |
| Lower Level | Family Room | 6.5 m | 3.55 m | 6.5 m x 3.55 m |
| Lower Level | Bedroom 4 | 3.35 m | 3 m | 3.35 m x 3 m |
| Lower Level | Bedroom 5 | 4.5 m | 2.75 m | 4.5 m x 2.75 m |
| Lower Level | Games Room | 6.6 m | 3.8 m | 6.6 m x 3.8 m |
| Main Level | Living Room | 6 m | 3.5 m | 6 m x 3.5 m |
| Main Level | Kitchen | 3.75 m | 3.5 m | 3.75 m x 3.5 m |
| Main Level | Dining Room | 3.75 m | 6.5 m | 3.75 m x 6.5 m |
| Main Level | Primary Bedroom | 3.6 m | 3.54 m | 3.6 m x 3.54 m |
| Main Level | Bedroom 2 | 4.5 m | 3 m | 4.5 m x 3 m |
| Main Level | Bedroom 3 | 4.5 m | 2.75 m | 4.5 m x 2.75 m |
Contact Us
Contact us for more information
Tyler Kiernander
Salesperson
368 King St.
Port Colborne, Ontario L3K 4H4
(905) 834-9000
www.nrcrealty.ca/

