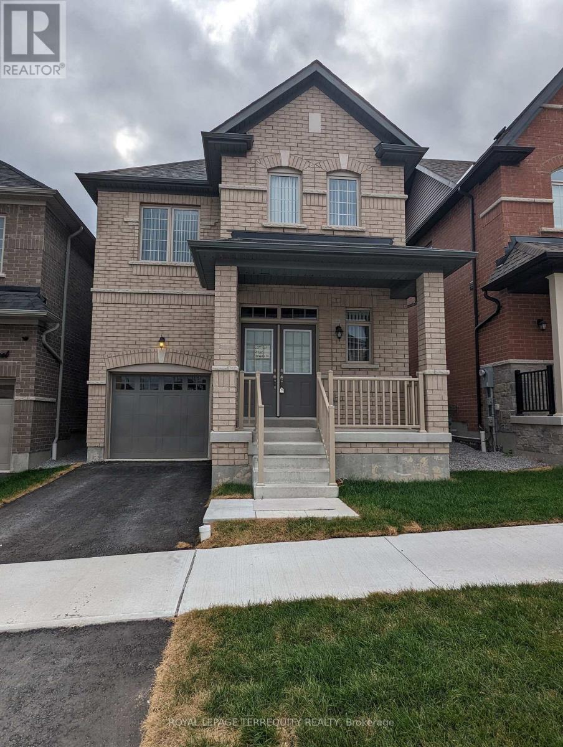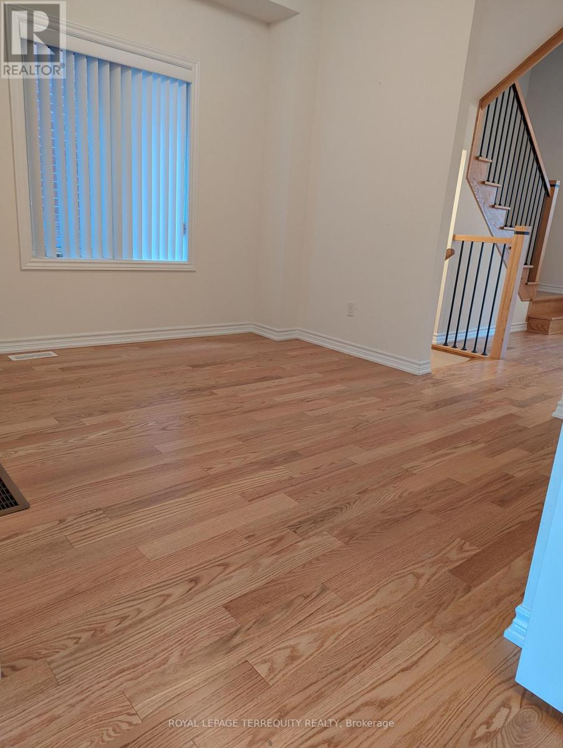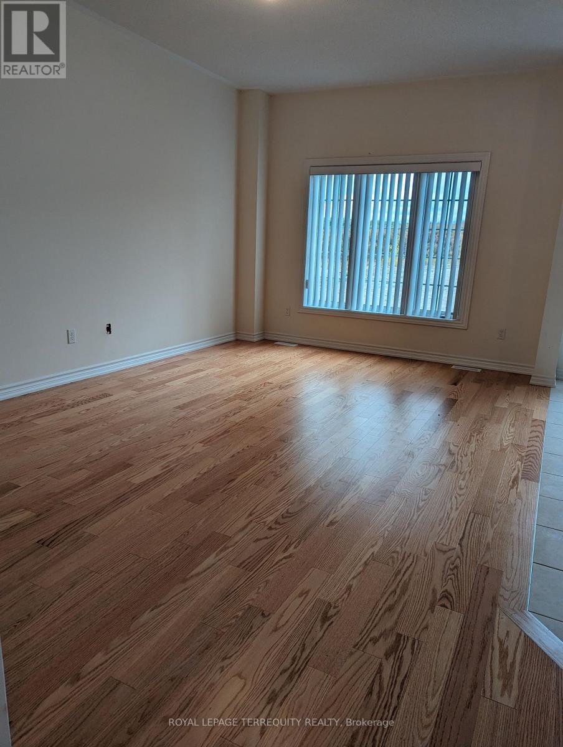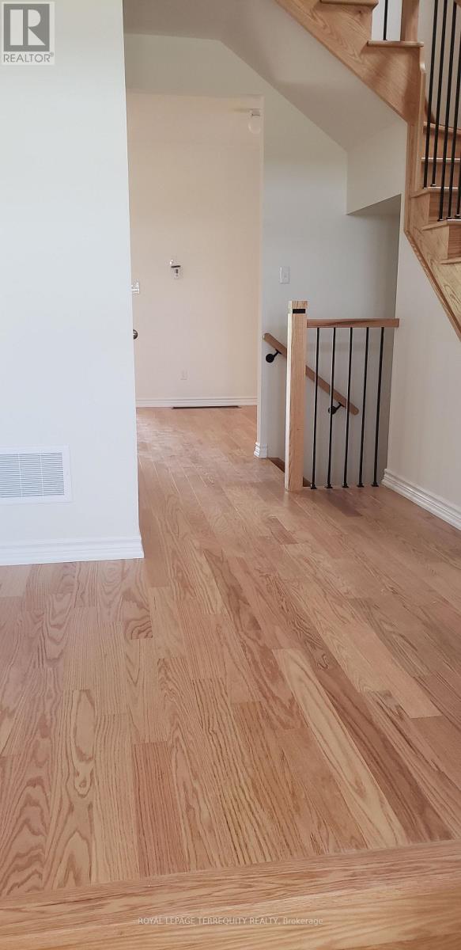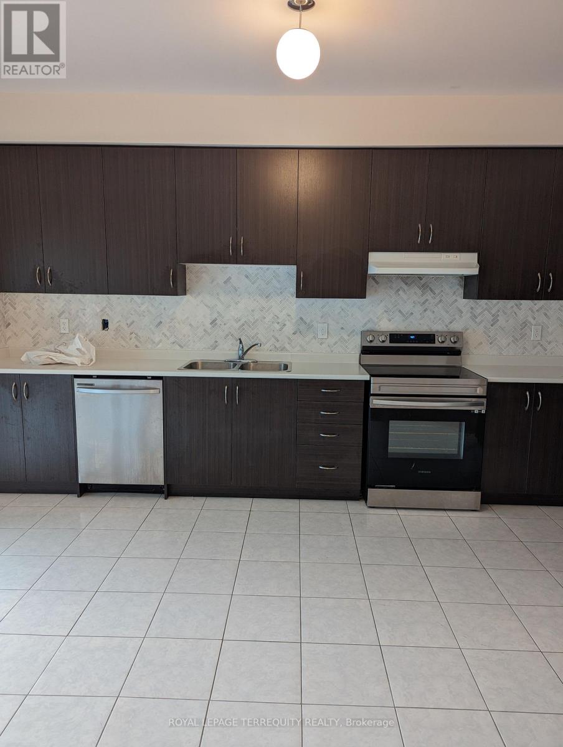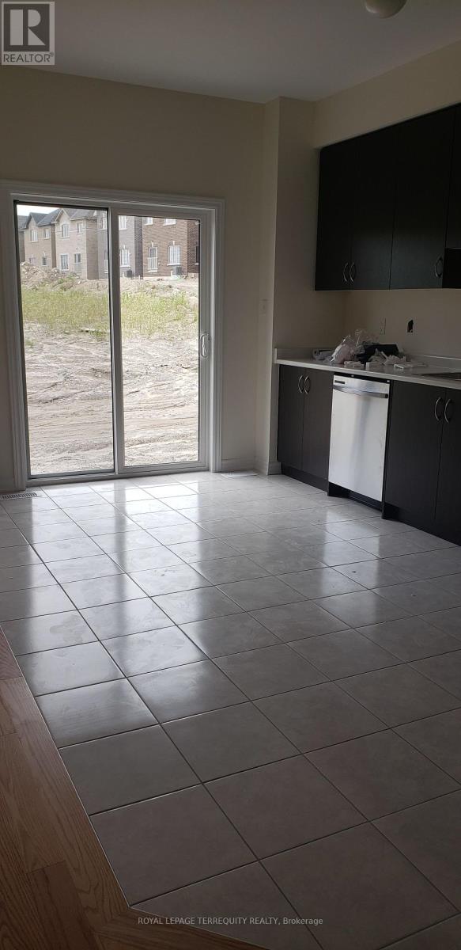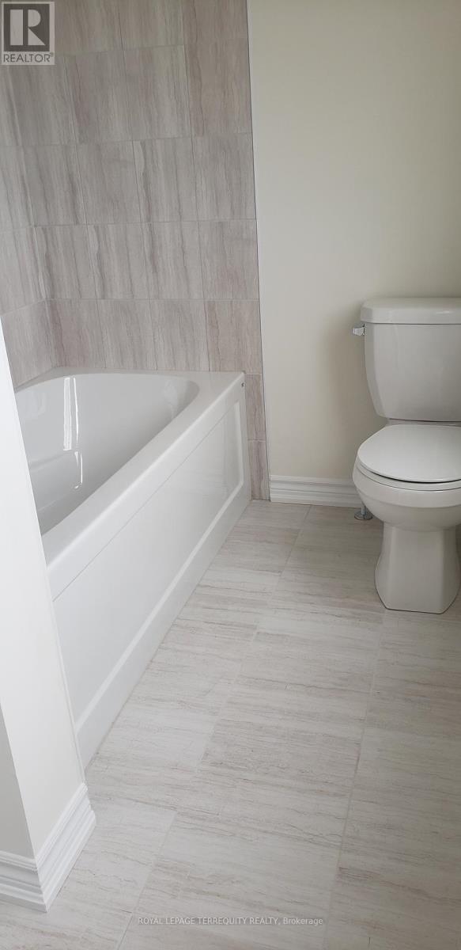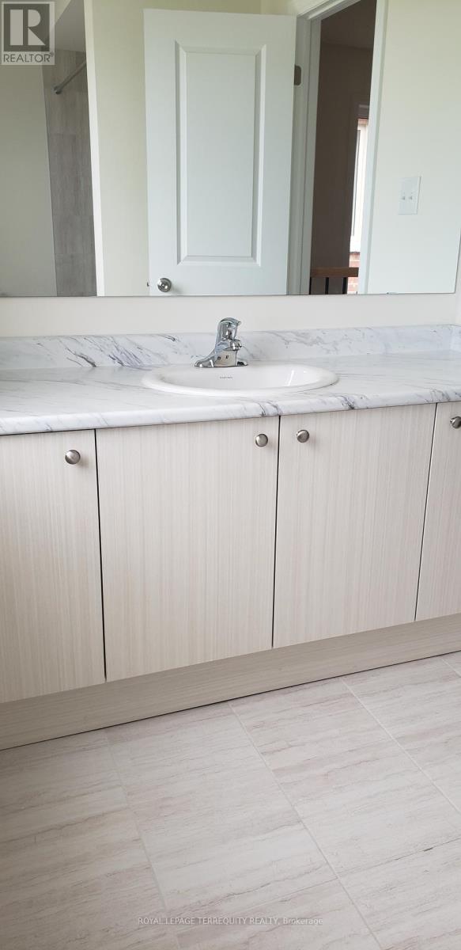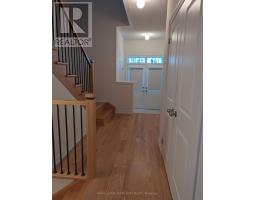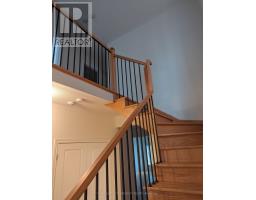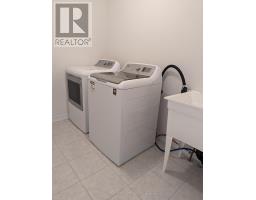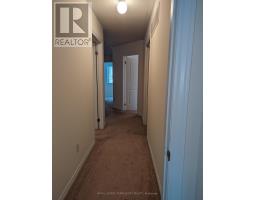2420 Angora Street Pickering, Ontario L1X 0M6
$1,049,900
Detached Home under 3 years built, Located In New Seaton Community. This home offers 3 spacious bedrooms, 3 bathrooms, a Large Open-Concept Layout With hardwood on the main floor and 9 ft ceilings. 1925 Sqft Offering ample space for families. Oak Staircase With Iron Pickets. Laundry Room On The Second Floor. Primary bedroom with 4-piece ensuite and walk-in closet. Located near Hwy 401, Hwy 407, schools, grocery stores, restaurants, Pickering Go Station, and Pickering Town Centre. Please note that the photos were taken before the tenant moved in. (id:50886)
Property Details
| MLS® Number | E12151043 |
| Property Type | Single Family |
| Community Name | Rural Pickering |
| Amenities Near By | Park, Place Of Worship, Public Transit |
| Community Features | School Bus |
| Features | Mountain |
| Parking Space Total | 2 |
Building
| Bathroom Total | 3 |
| Bedrooms Above Ground | 3 |
| Bedrooms Total | 3 |
| Age | 0 To 5 Years |
| Amenities | Separate Heating Controls, Separate Electricity Meters |
| Appliances | Water Meter, Blinds, Dishwasher, Dryer, Stove, Washer, Refrigerator |
| Basement Development | Unfinished |
| Basement Type | N/a (unfinished) |
| Construction Style Attachment | Detached |
| Cooling Type | Central Air Conditioning |
| Exterior Finish | Brick |
| Flooring Type | Hardwood, Ceramic, Carpeted |
| Foundation Type | Concrete |
| Half Bath Total | 1 |
| Heating Fuel | Natural Gas |
| Heating Type | Forced Air |
| Stories Total | 2 |
| Size Interior | 1,500 - 2,000 Ft2 |
| Type | House |
| Utility Water | Municipal Water |
Parking
| Attached Garage | |
| Garage |
Land
| Acreage | No |
| Land Amenities | Park, Place Of Worship, Public Transit |
| Sewer | Sanitary Sewer |
| Size Depth | 82 Ft |
| Size Frontage | 29 Ft ,6 In |
| Size Irregular | 29.5 X 82 Ft |
| Size Total Text | 29.5 X 82 Ft |
Rooms
| Level | Type | Length | Width | Dimensions |
|---|---|---|---|---|
| Second Level | Primary Bedroom | 4.75 m | 4.39 m | 4.75 m x 4.39 m |
| Second Level | Bedroom 2 | 3.05 m | 3.05 m | 3.05 m x 3.05 m |
| Second Level | Bedroom 3 | 3.47 m | 2.87 m | 3.47 m x 2.87 m |
| Second Level | Laundry Room | 2.4 m | 1.82 m | 2.4 m x 1.82 m |
| Main Level | Living Room | 4.26 m | 3.54 m | 4.26 m x 3.54 m |
| Main Level | Dining Room | 4.26 m | 2.4 m | 4.26 m x 2.4 m |
| Main Level | Kitchen | 4.26 m | 2.4 m | 4.26 m x 2.4 m |
| Main Level | Family Room | 3.47 m | 3.05 m | 3.47 m x 3.05 m |
Utilities
| Cable | Available |
| Electricity | Available |
| Sewer | Available |
https://www.realtor.ca/real-estate/28318481/2420-angora-street-pickering-rural-pickering
Contact Us
Contact us for more information
Saleem Akhtar
Salesperson
100 Dynamic Dr Ste 104
Toronto, Ontario M1V 5C4
(416) 496-9220
(416) 497-5949

