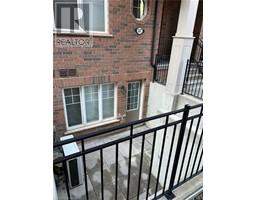2420 Baronwood Drive Drive Unit# 37 Oakville, Ontario L6M 0X6
$3,100 MonthlyWater
Elegant two-level stacked townhouse nestled in the sought-after WestOak Trails community, offering a spacious 1550 sqft of living space. The kitchen showcases sleek stainless steel appliances, blending practicality with sophistication. Ascending upstairs reveals three expansive bedrooms and a handy laundry room with a stacked washer and dryer on the main floor. The Master bedroom boasts dual closets, one of which is a walk-in, and a lavish ensuite featuring a tub and walk-in glass shower, enhancing comfort and convenience. The spare bedrooms impress with soaring 13 ft ceilings, creating an open and airy ambiance. Additionally, an upper-level loft and an unfinished basement present flexible opportunities for additional living space and ample storage. Conveniently situated near scenic walking trails, esteemed schools, and convenient shopping venues. Effortless connectivity is ensured with easy access to major highways such as 407 and QEW, GO Transit, and the new Oakville hospital. Ideal for discerning tenants in search of a superior living experience. Triple A tenants preferred. House is Vacant (id:50886)
Property Details
| MLS® Number | 40704054 |
| Property Type | Single Family |
| Amenities Near By | Golf Nearby |
| Features | Conservation/green Belt |
| Parking Space Total | 1 |
Building
| Bathroom Total | 3 |
| Bedrooms Above Ground | 3 |
| Bedrooms Total | 3 |
| Architectural Style | 3 Level |
| Basement Development | Finished |
| Basement Type | Full (finished) |
| Construction Style Attachment | Attached |
| Cooling Type | Central Air Conditioning |
| Exterior Finish | Brick Veneer |
| Half Bath Total | 1 |
| Heating Type | Forced Air |
| Stories Total | 3 |
| Size Interior | 1,550 Ft2 |
| Type | Row / Townhouse |
| Utility Water | Municipal Water |
Parking
| Underground |
Land
| Acreage | No |
| Land Amenities | Golf Nearby |
| Sewer | Municipal Sewage System |
| Size Total Text | Unknown |
| Zoning Description | ‘residential |
Rooms
| Level | Type | Length | Width | Dimensions |
|---|---|---|---|---|
| Second Level | Bedroom | 11'4'' x 10'3'' | ||
| Second Level | Bedroom | 9'0'' x 11'5'' | ||
| Third Level | 4pc Bathroom | Measurements not available | ||
| Third Level | 4pc Bathroom | Measurements not available | ||
| Third Level | Primary Bedroom | 12'1'' x 12'0'' | ||
| Main Level | 2pc Bathroom | Measurements not available | ||
| Main Level | Gym | 9'10'' x 8'2'' | ||
| Main Level | Kitchen | 9'2'' x 9'4'' | ||
| Main Level | Living Room | 21'4'' x 12'0'' |
https://www.realtor.ca/real-estate/27988354/2420-baronwood-drive-drive-unit-37-oakville
Contact Us
Contact us for more information
Chad Spurr
Salesperson
(905) 689-0036
296 Dundas Street E.
Waterdown, Ontario L0R 2H0
(905) 689-0011
(905) 689-0036















