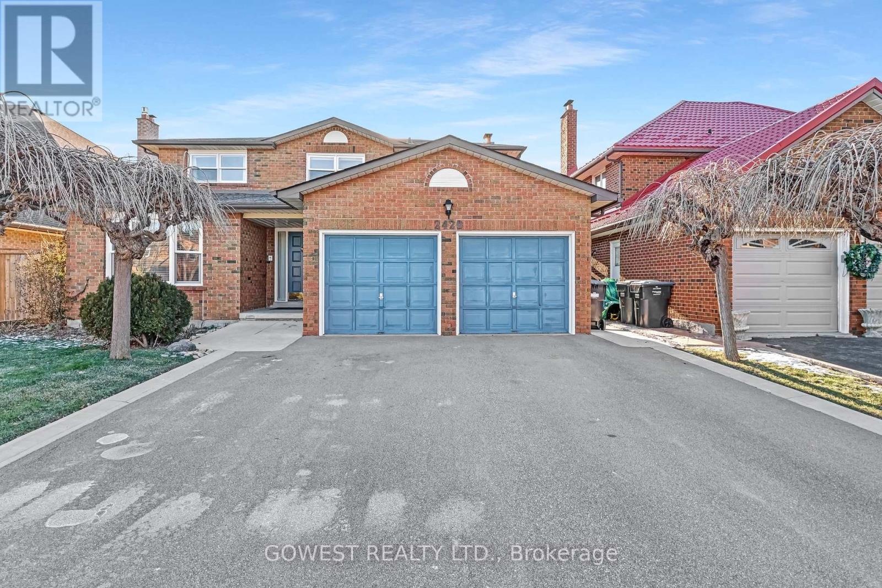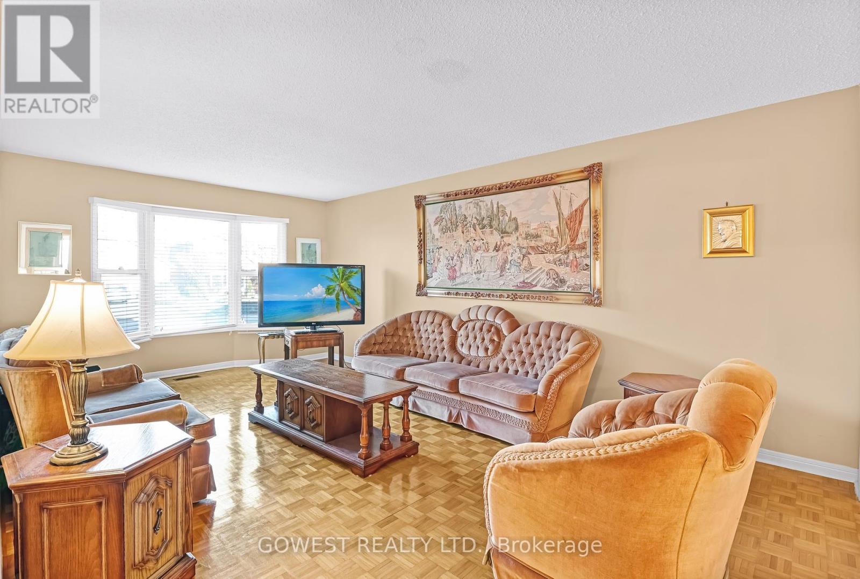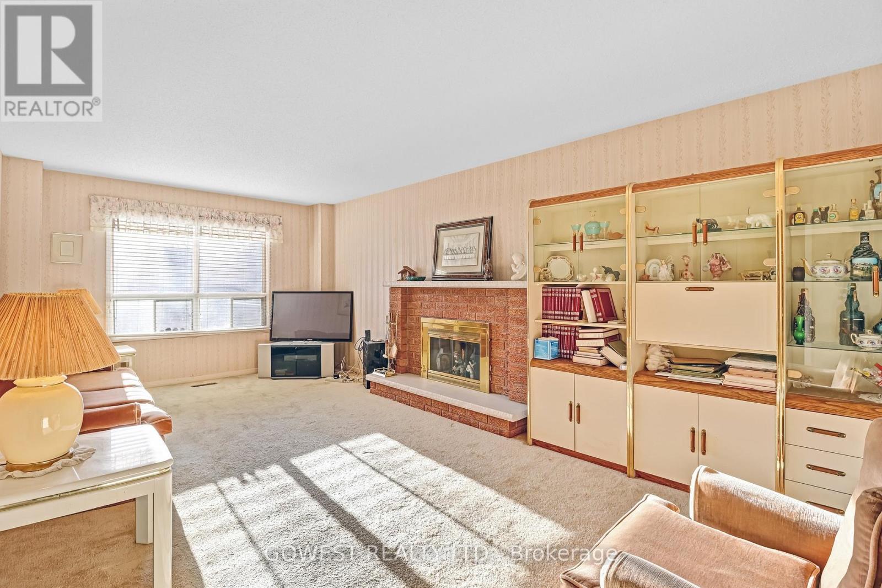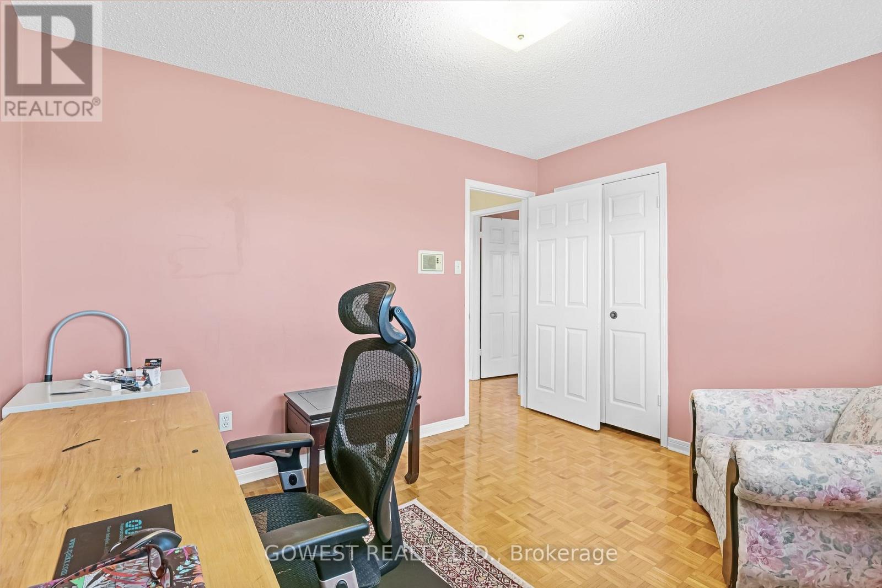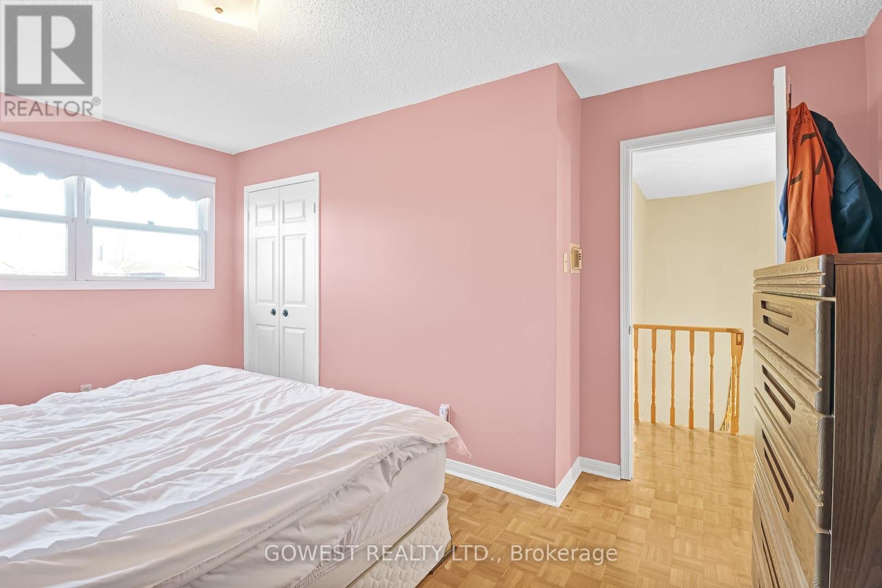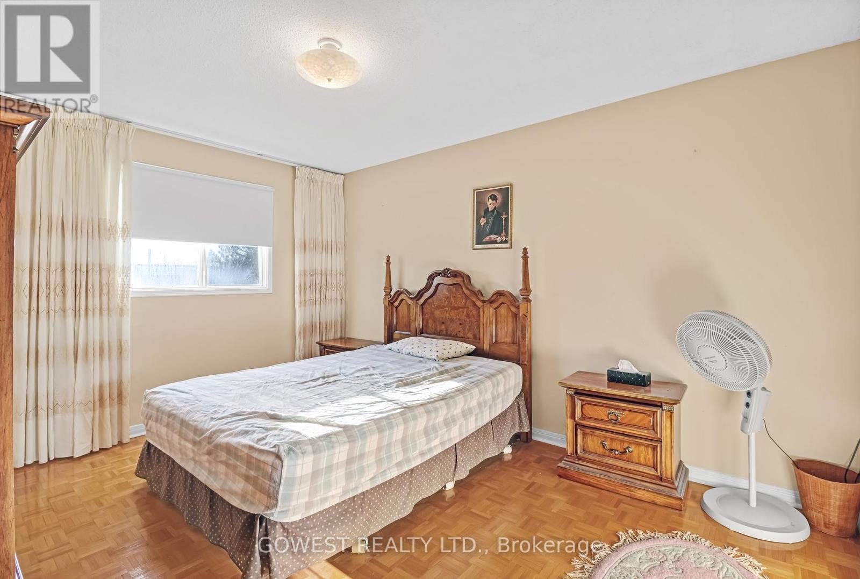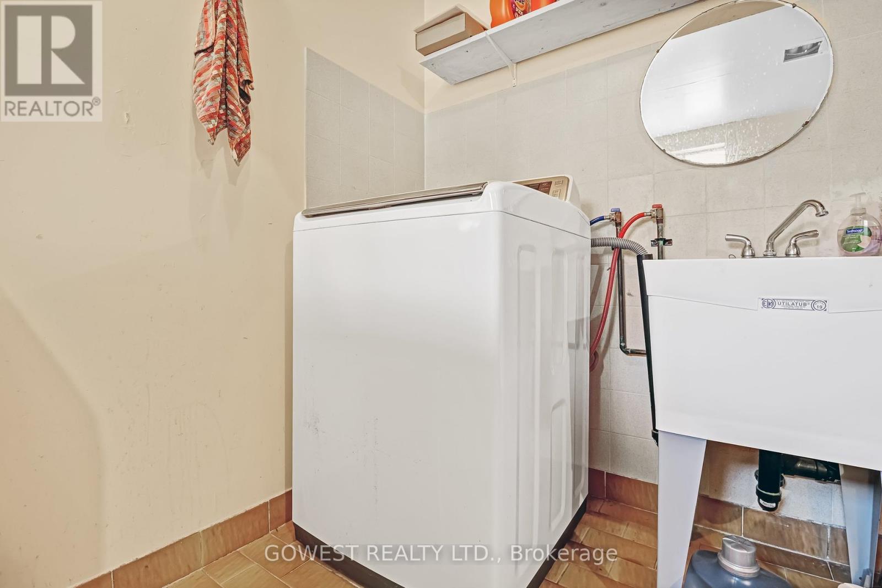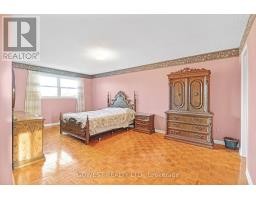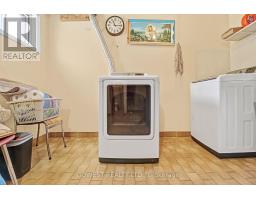2420 Huron Park Place Mississauga, Ontario L5C 4P1
$1,299,800
Rarely Available! Original Owner. This beautiful solid structure large family house is approx. 3644sq ft of finished livable space. Needs some TLC. The home is Located On A Quiet Cul-De-Sac in the sought-after Huron Park Area! 4 large bedrooms, 4 Baths, Parquet Floors and Ceramics - only the Family room has a Carpet. Laundry Room, Spacious Kitchen with Breakfast Area and Walkout To Brand New Custom Deck, Fenced Backyard, No Neighbours Behind! Large Basement with Separate Entrance, Second Kitchen and Bathroom. New Roof - 2024. Great Area - 2 minutes walk to School and Community Centre. Shopping Mavis/Dundas within 5 minutes. Great Access to GO and Hwy's. Tons of Potential. The home is being sold AS IS where is with no Warranty. **** EXTRAS **** New Roof 2024, Newer Furnace & AC Unit. Central Vacuum &new hose&attachem. New 2024 Custom Built Deck. New Hot Water Tank - rented. 2 Wood Burning Fireplaces - Fam Room &Basement. Main Floor Mudroom. Huge Laundry Room. Huge Second Kitchen. (id:50886)
Property Details
| MLS® Number | W11918973 |
| Property Type | Single Family |
| Community Name | Erindale |
| AmenitiesNearBy | Hospital, Park, Schools |
| CommunityFeatures | Community Centre |
| Features | Cul-de-sac |
| ParkingSpaceTotal | 6 |
Building
| BathroomTotal | 4 |
| BedroomsAboveGround | 4 |
| BedroomsTotal | 4 |
| Appliances | Garage Door Opener Remote(s), Window Coverings |
| BasementFeatures | Separate Entrance |
| BasementType | N/a |
| ConstructionStyleAttachment | Detached |
| CoolingType | Central Air Conditioning |
| ExteriorFinish | Brick |
| FireplacePresent | Yes |
| FireplaceTotal | 2 |
| FlooringType | Parquet, Ceramic |
| FoundationType | Unknown |
| HalfBathTotal | 1 |
| HeatingFuel | Natural Gas |
| HeatingType | Forced Air |
| StoriesTotal | 2 |
| SizeInterior | 2499.9795 - 2999.975 Sqft |
| Type | House |
| UtilityWater | Municipal Water |
Parking
| Attached Garage |
Land
| Acreage | No |
| FenceType | Fenced Yard |
| LandAmenities | Hospital, Park, Schools |
| Sewer | Sanitary Sewer |
| SizeDepth | 120 Ft ,6 In |
| SizeFrontage | 49 Ft ,10 In |
| SizeIrregular | 49.9 X 120.5 Ft |
| SizeTotalText | 49.9 X 120.5 Ft|under 1/2 Acre |
| ZoningDescription | R2 |
Rooms
| Level | Type | Length | Width | Dimensions |
|---|---|---|---|---|
| Second Level | Primary Bedroom | 6.14 m | 4.62 m | 6.14 m x 4.62 m |
| Second Level | Bedroom 2 | 317 m | Measurements not available x 317 m | |
| Second Level | Bedroom 3 | 4.34 m | 3.17 m | 4.34 m x 3.17 m |
| Second Level | Bedroom 4 | 3.8 m | 3.05 m | 3.8 m x 3.05 m |
| Basement | Laundry Room | 6.76 m | 4.07 m | 6.76 m x 4.07 m |
| Basement | Other | 5.26 m | 3.73 m | 5.26 m x 3.73 m |
| Basement | Great Room | 8.9 m | 7.77 m | 8.9 m x 7.77 m |
| Basement | Kitchen | 8.09 m | 3.73 m | 8.09 m x 3.73 m |
| Main Level | Living Room | 6.03 m | 3.73 m | 6.03 m x 3.73 m |
| Main Level | Dining Room | 3.99 m | 3.73 m | 3.99 m x 3.73 m |
| Main Level | Kitchen | 7.23 m | 3.4 m | 7.23 m x 3.4 m |
| Main Level | Family Room | 6.48 m | 43.7 m | 6.48 m x 43.7 m |
Utilities
| Cable | Available |
https://www.realtor.ca/real-estate/27792122/2420-huron-park-place-mississauga-erindale-erindale
Interested?
Contact us for more information
Anna Czarnecka
Broker
2273 Dundas St. W.
Toronto, Ontario M6R 1X6

