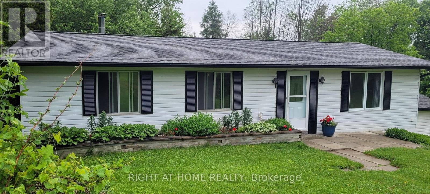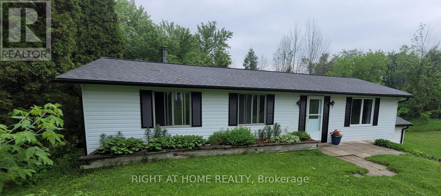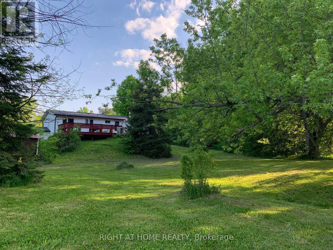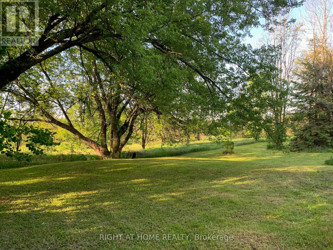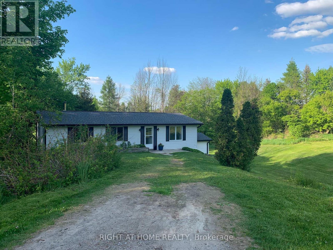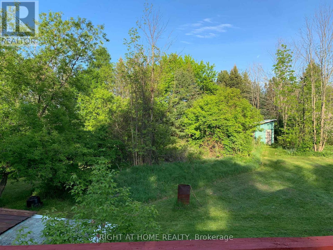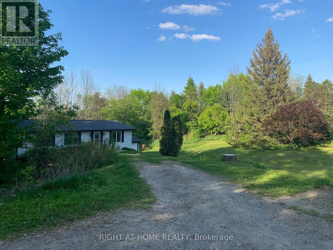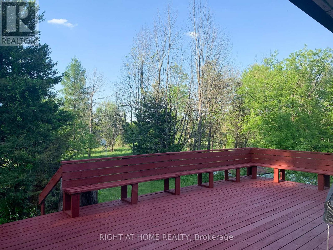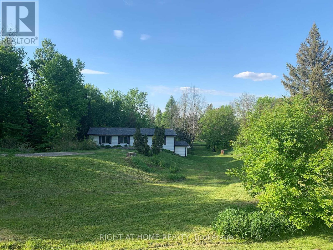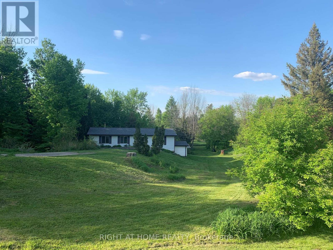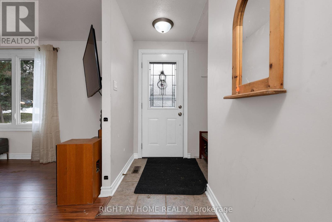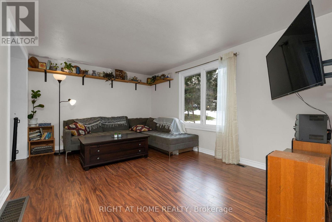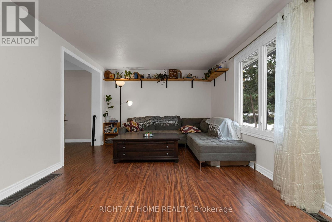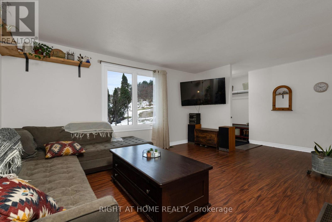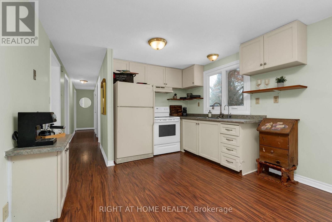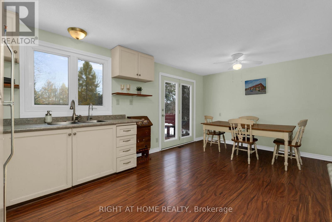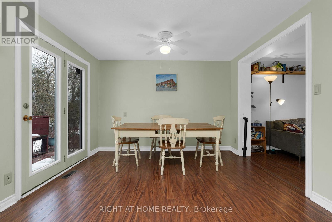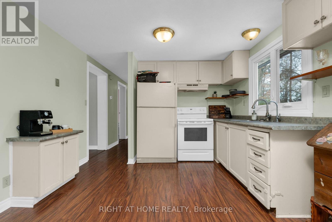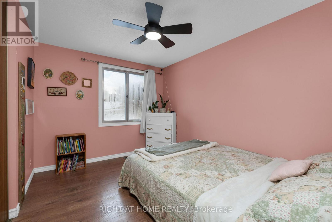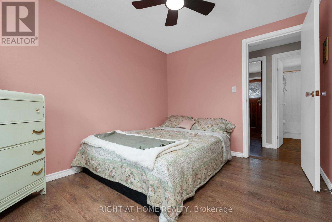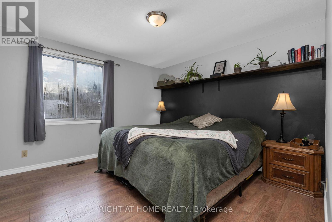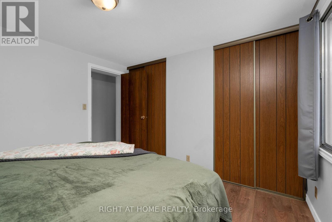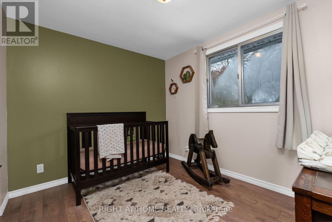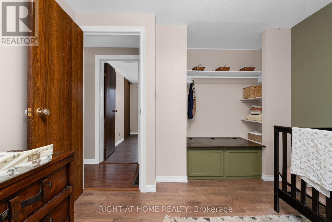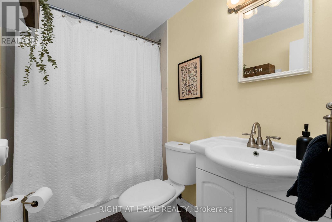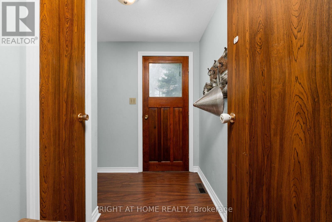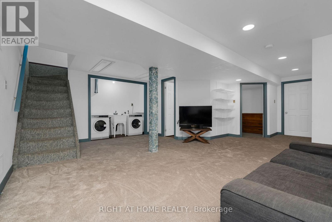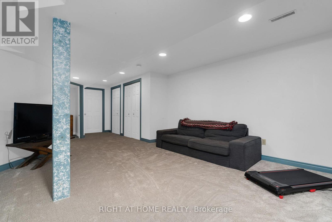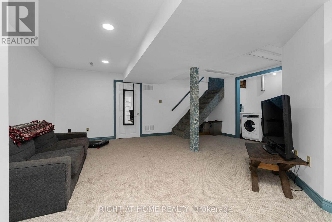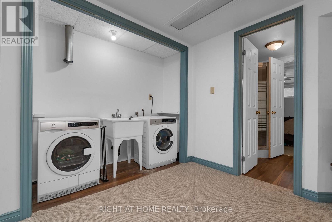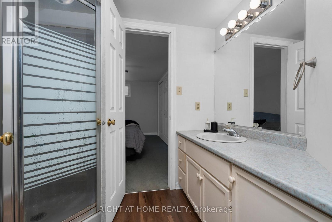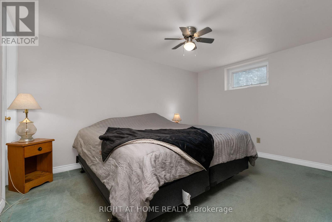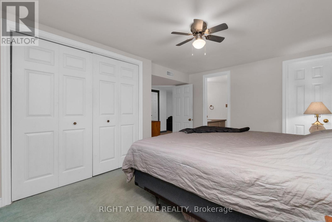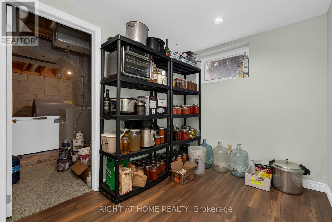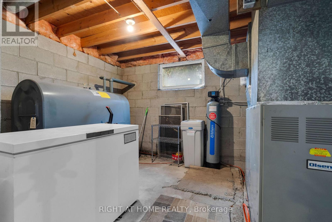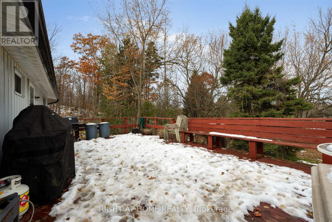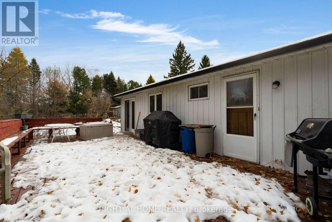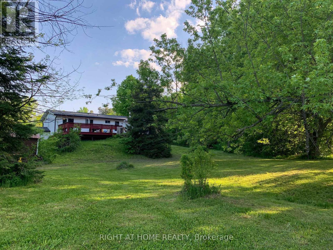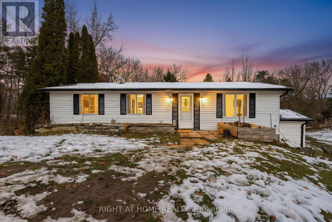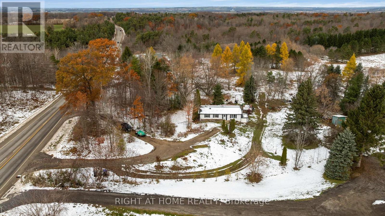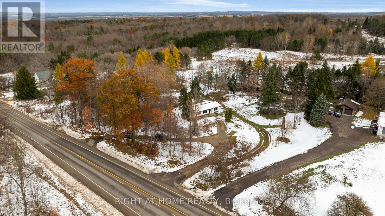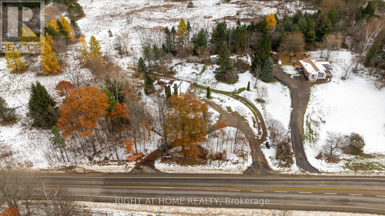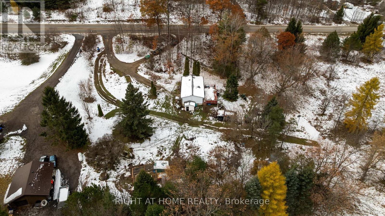2421 10 Side Road N New Tecumseth, Ontario L0G 1W0
$859,000
Calling all nature lovers! 1.38 Acres nestled in the absolutely breathtaking hills of New Tecumseth. Level entry bungalow with a walkout basement offering great potential for an in-law suite. Basement bedroom offers an ensuite bathroom. Two road accesses with circular drive. Paved road and chicken coops. Double doors on to huge private back deck surrounded by beautiful views. Enjoy your time sitting out back, while watching the sunset and wild life. Lots of room here to set up your favorite outdoor games/sports. Looking for country? This is your house! (id:50886)
Property Details
| MLS® Number | N12542576 |
| Property Type | Single Family |
| Community Name | Rural New Tecumseth |
| Equipment Type | Water Heater |
| Parking Space Total | 8 |
| Rental Equipment Type | Water Heater |
Building
| Bathroom Total | 2 |
| Bedrooms Above Ground | 3 |
| Bedrooms Below Ground | 1 |
| Bedrooms Total | 4 |
| Age | 31 To 50 Years |
| Appliances | Dryer, Freezer, Stove, Washer, Water Softener, Refrigerator |
| Architectural Style | Raised Bungalow |
| Basement Development | Finished |
| Basement Features | Walk Out |
| Basement Type | N/a (finished) |
| Construction Style Attachment | Detached |
| Cooling Type | None |
| Exterior Finish | Aluminum Siding |
| Flooring Type | Laminate, Carpeted, Vinyl |
| Foundation Type | Poured Concrete |
| Heating Fuel | Oil |
| Heating Type | Forced Air |
| Stories Total | 1 |
| Size Interior | 700 - 1,100 Ft2 |
| Type | House |
Parking
| No Garage |
Land
| Acreage | No |
| Sewer | Septic System |
| Size Irregular | 219.5 X 270.5 Acre |
| Size Total Text | 219.5 X 270.5 Acre |
| Zoning Description | A2 |
Rooms
| Level | Type | Length | Width | Dimensions |
|---|---|---|---|---|
| Lower Level | Bedroom | 13.55 m | 9.51 m | 13.55 m x 9.51 m |
| Lower Level | Family Room | 18.24 m | 12.47 m | 18.24 m x 12.47 m |
| Lower Level | Other | 8.86 m | 7.22 m | 8.86 m x 7.22 m |
| Main Level | Living Room | 15.12 m | 10.99 m | 15.12 m x 10.99 m |
| Main Level | Eating Area | 7.22 m | 11.02 m | 7.22 m x 11.02 m |
| Main Level | Kitchen | 10.76 m | 11.02 m | 10.76 m x 11.02 m |
| Main Level | Primary Bedroom | 11.02 m | 10.92 m | 11.02 m x 10.92 m |
| Main Level | Bedroom 2 | 11.02 m | 8.89 m | 11.02 m x 8.89 m |
| Main Level | Bedroom 3 | 10.04 m | 8.53 m | 10.04 m x 8.53 m |
https://www.realtor.ca/real-estate/29101168/2421-10-side-road-n-new-tecumseth-rural-new-tecumseth
Contact Us
Contact us for more information
Rick Russo
Broker
www.rickrusso.com/
1396 Don Mills Rd Unit B-121
Toronto, Ontario M3B 0A7
(416) 391-3232
(416) 391-0319
www.rightathomerealty.com/

