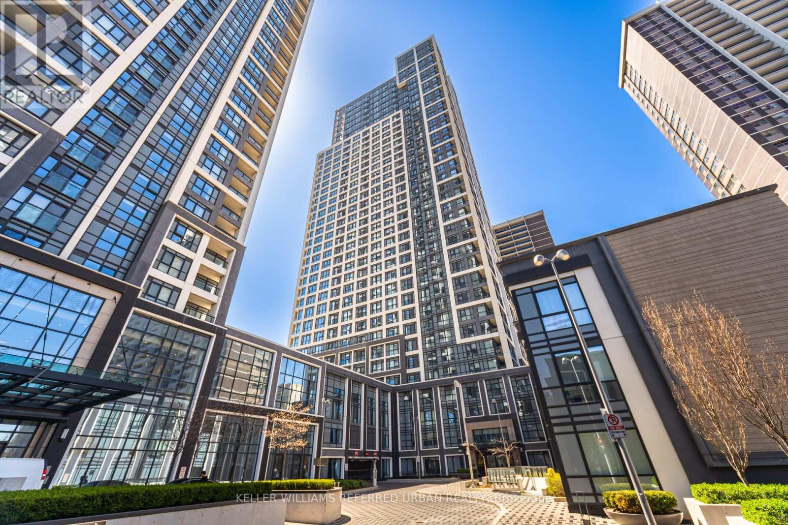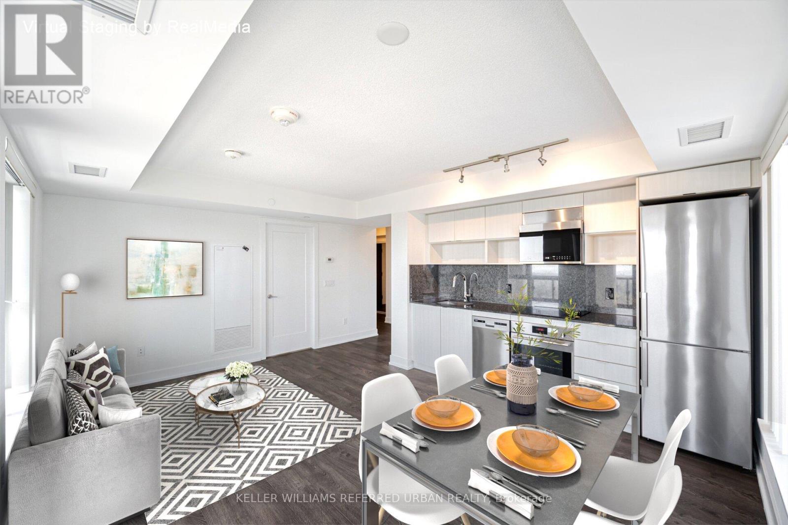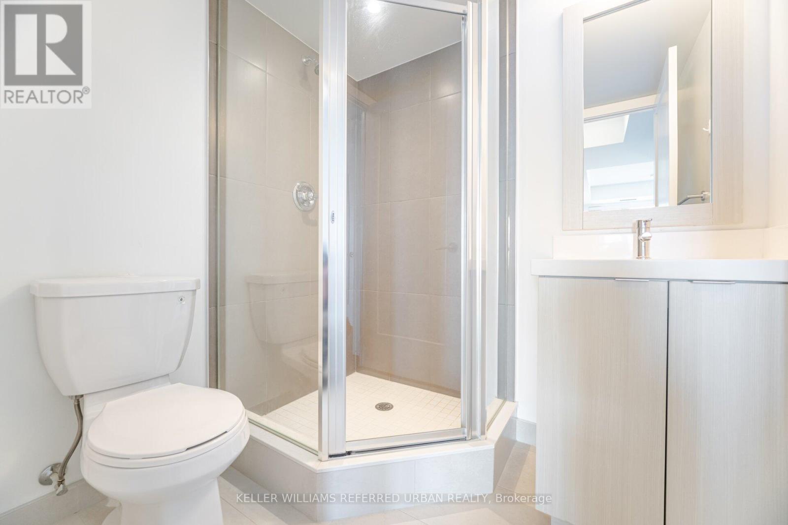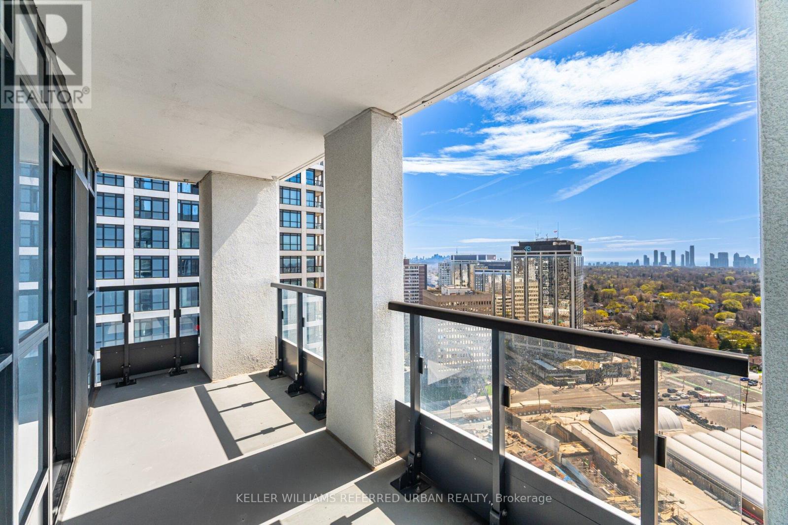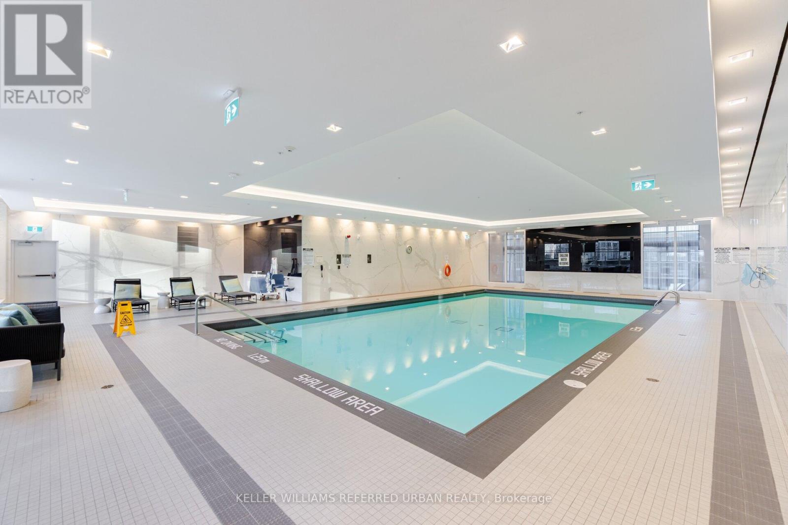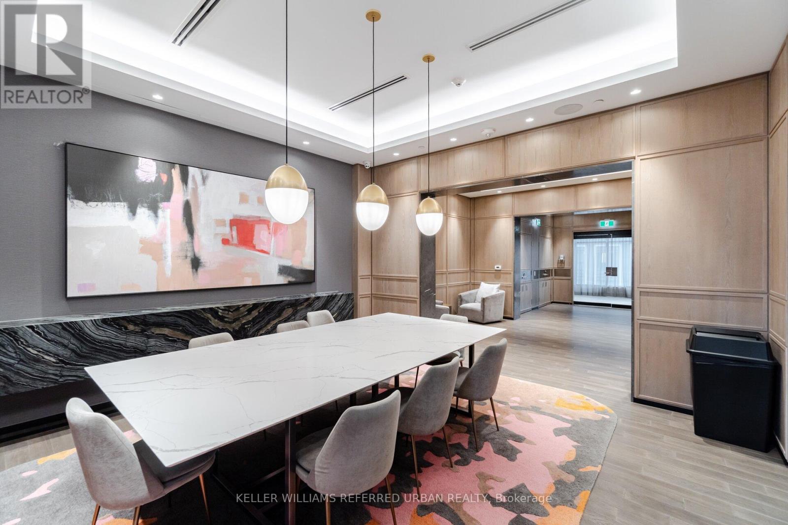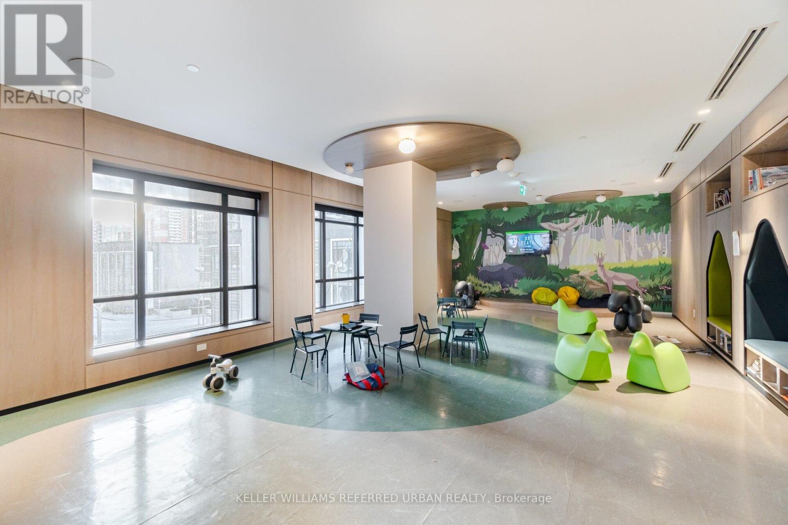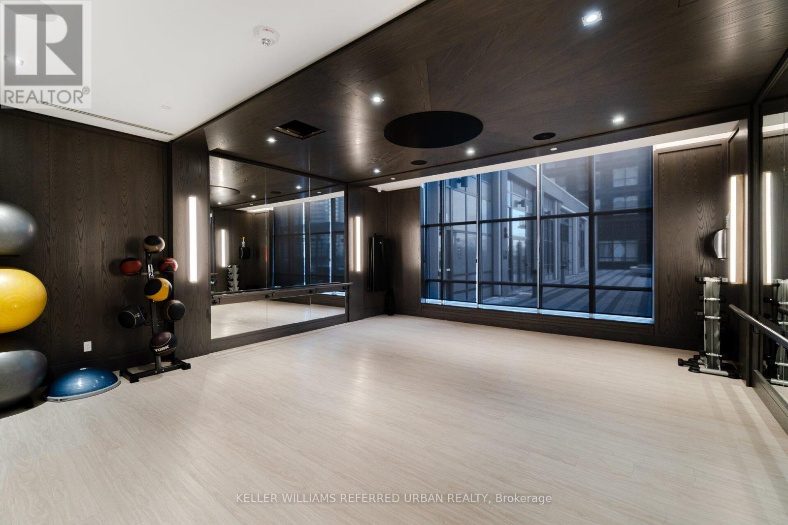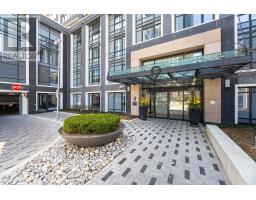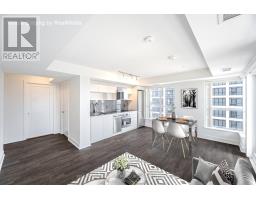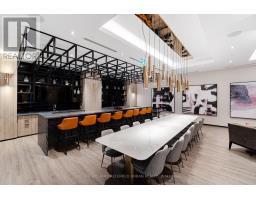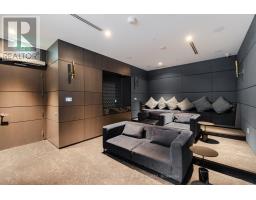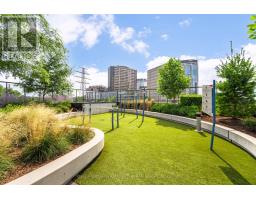2422 - 9 Mabelle Avenue Toronto, Ontario M9A 0C9
$669,000Maintenance, Water, Common Area Maintenance, Insurance, Parking
$584.76 Monthly
Maintenance, Water, Common Area Maintenance, Insurance, Parking
$584.76 MonthlyMaybe the nicest suite at Mabelle. Welcome to this sunny corner suite in the heart of Etobicoke! Located at 9 Mabelle Ave, this beautifully designed 2-bedroom, 2-bathroom suite offers southern views that flood the space with natural light all day long. Enjoy a modern open-concept layout with plenty of windows, a sleek kitchen with quality built-in appliances and quartz countertops, and a private balcony perfect for morning coffee or evening relaxation. The primary bedroom features a walk-in closet and a 4-piece ensuite, while the second bedroom is ideal for guests, a home office, or a growing family. Enjoy The Incredible Indoor/Outdoor "Terrace Club" Amenities, Including 24-hour Concierge, Indoor Pool, Top-Notch Gym, Guest Suites, Meeting Room, Sauna, Billiards, BBQ Terrace, Basketball Court. Steps to Islington Subway and more! (id:50886)
Property Details
| MLS® Number | W12120415 |
| Property Type | Single Family |
| Neigbourhood | Islington-City Centre West |
| Community Name | Islington-City Centre West |
| Amenities Near By | Public Transit, Schools |
| Community Features | Pet Restrictions, School Bus |
| Features | Balcony |
| Parking Space Total | 1 |
| View Type | View |
Building
| Bathroom Total | 2 |
| Bedrooms Above Ground | 2 |
| Bedrooms Total | 2 |
| Amenities | Security/concierge, Exercise Centre, Party Room |
| Appliances | Cooktop, Dishwasher, Dryer, Hood Fan, Microwave, Oven, Washer, Window Coverings, Refrigerator |
| Cooling Type | Central Air Conditioning |
| Exterior Finish | Brick, Concrete |
| Fireplace Present | Yes |
| Flooring Type | Laminate |
| Heating Fuel | Natural Gas |
| Heating Type | Forced Air |
| Size Interior | 700 - 799 Ft2 |
| Type | Apartment |
Parking
| Underground | |
| Garage |
Land
| Acreage | No |
| Land Amenities | Public Transit, Schools |
Rooms
| Level | Type | Length | Width | Dimensions |
|---|---|---|---|---|
| Main Level | Bedroom | 2.61 m | 3.22 m | 2.61 m x 3.22 m |
| Main Level | Bedroom | 4.27 m | 3.12 m | 4.27 m x 3.12 m |
| Main Level | Living Room | 4.8 m | 2.96 m | 4.8 m x 2.96 m |
| Main Level | Dining Room | 3.6 m | 1.85 m | 3.6 m x 1.85 m |
| Main Level | Kitchen | 3.6 m | 1.85 m | 3.6 m x 1.85 m |
Contact Us
Contact us for more information
Andrew Doumont
Salesperson
156 Duncan Mill Rd Unit 1
Toronto, Ontario M3B 3N2
(416) 572-1016
(416) 572-1017
www.whykwru.ca/

