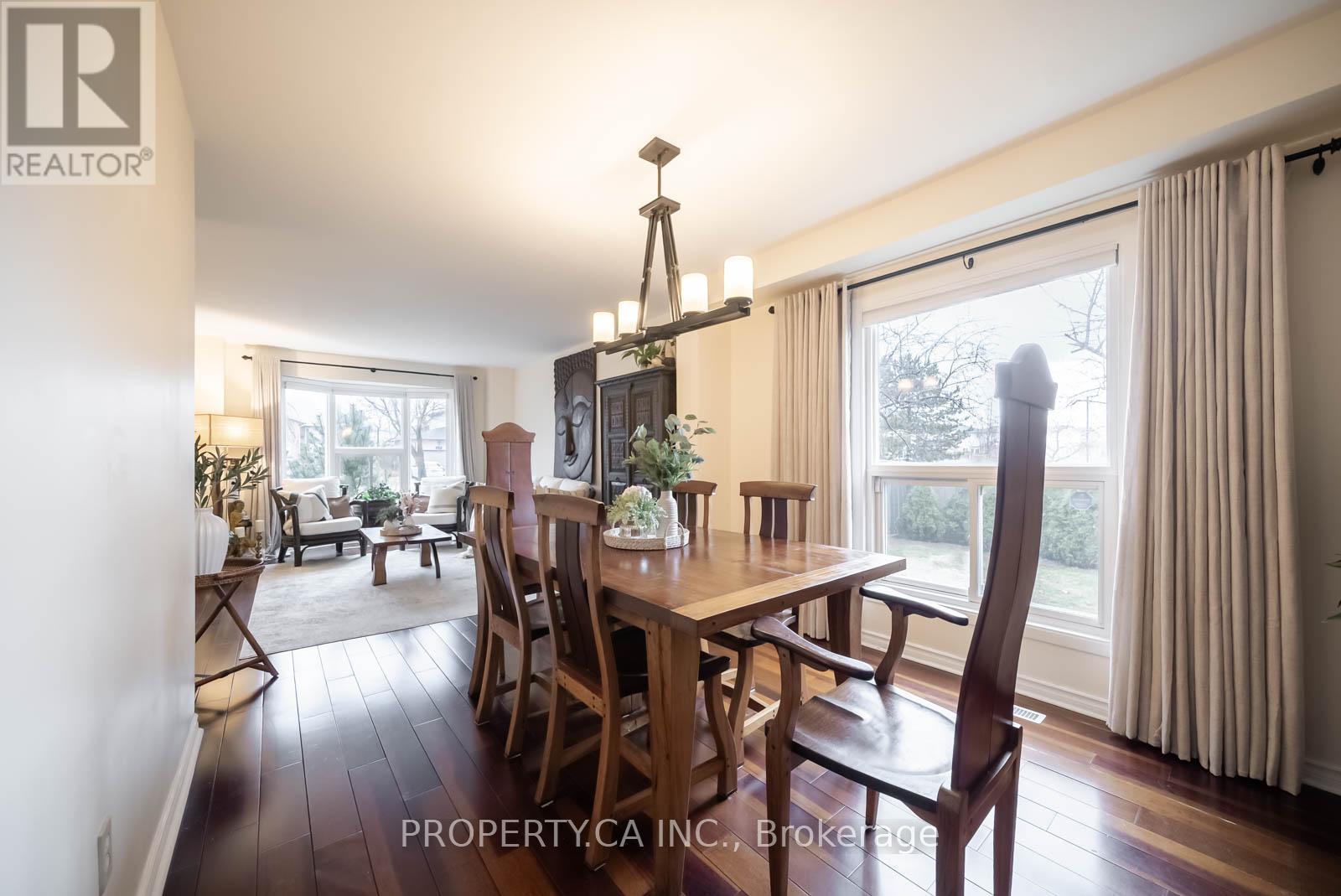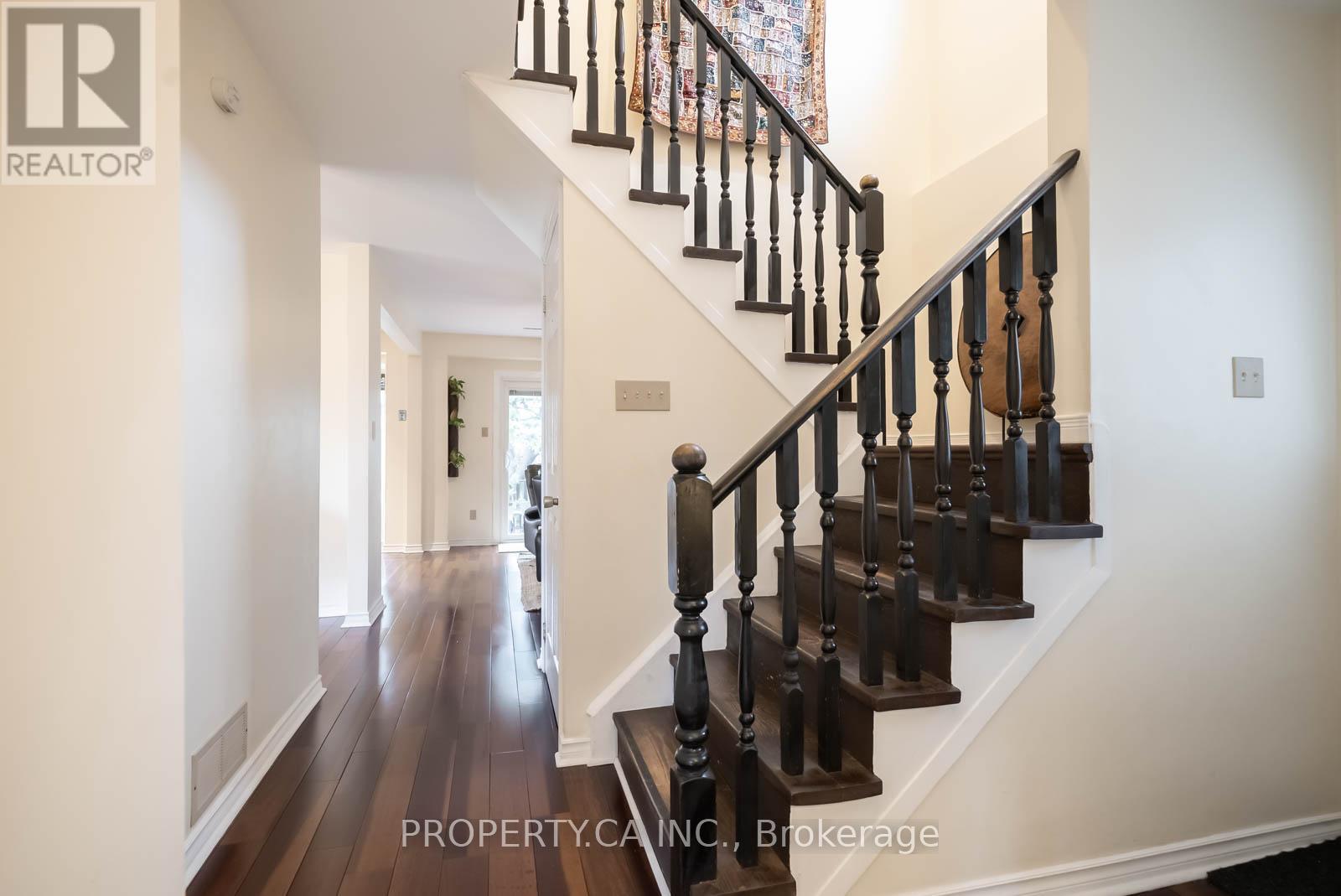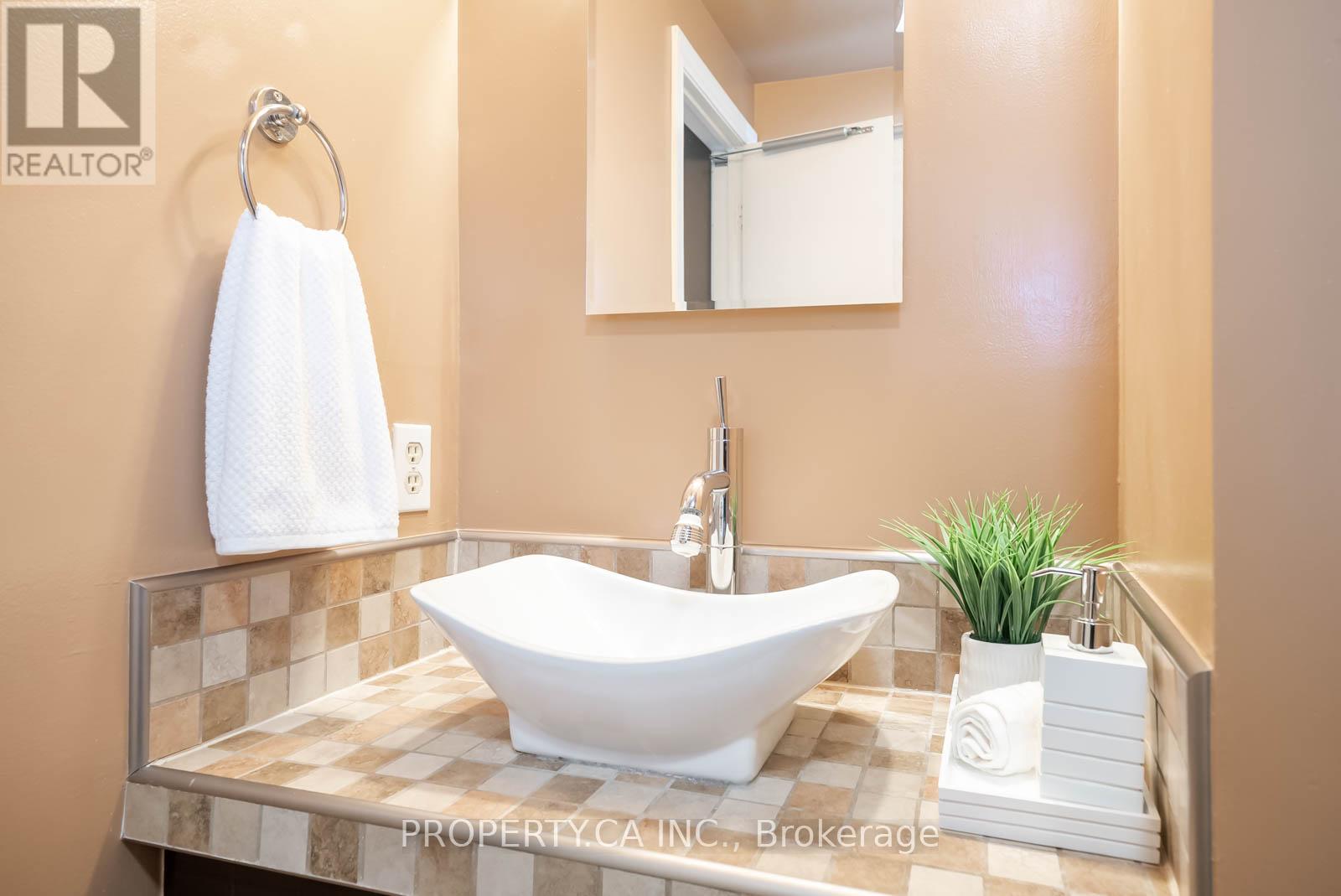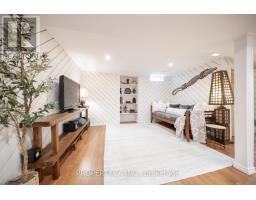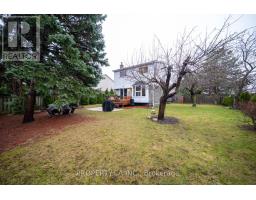2422 Coventry Way Burlington, Ontario L7P 4M4
$1,149,900
This spacious family home sits on the largest lot on the street, measuring approximately 7,868sq. ft. - about 50% larger than the average lot providing ample space for a growing family. Its prime location offers the convenience of being just a short walk from a primary school and a lovely park, making it ideal for families with children. A nearby strip mall provides a variety of amenities, including a supermarket, Rexall pharmacy, nail salon, pet clinic, and more, keeping everything you need close by. Inside, the open-concept living and dining area welcomes you with warm hardwood flooring and WiFi control switches for added convenience. The kitchen features a generous centre island, reverse osmosis water treatment system, a garburator and a cozy family space with a real wood fireplace, creating the perfect gathering spot. A sliding door opens to a charming deck, seamlessly connecting indoor and outdoor living. Upstairs, the master suite offers a private retreat with an ensuite bathroom and walk-in closet. Two additional bedrooms share a well-appointed bathroom, making the layout ideal for family living. The fully finished basement adds versatility, offering space for a playroom, den, or home office, along with a dedicated laundry room and a multi-purpose room for extra storage or hobbies. The front yard is thoughtfully landscaped with lush pine trees, vibrant rose bushes, and a charming bay window that enhances the home's curb appeal. The backyard is a true highlight, featuring two flourishing apple trees, a breathtaking cherry tree that blooms every spring, and a crab apple tree adorned with delicate pink blossoms. Lush emerald cedar trees provide a natural backdrop, while climbing yellow roses and vibrant pink rose bushes add bursts of color. A standout feature is the chance to enjoy cherry-picking on Canada Day, creating sweet memories with loved ones and making fresh cherry jam to savor long after the season ends. (id:50886)
Open House
This property has open houses!
2:00 pm
Ends at:5:00 pm
2:00 pm
Ends at:5:00 pm
Property Details
| MLS® Number | W12053023 |
| Property Type | Single Family |
| Community Name | Brant Hills |
| Features | Sump Pump |
| Parking Space Total | 4 |
Building
| Bathroom Total | 3 |
| Bedrooms Above Ground | 3 |
| Bedrooms Below Ground | 1 |
| Bedrooms Total | 4 |
| Appliances | Garage Door Opener Remote(s), Garburator, Water Heater, Water Purifier, Dryer, Washer, Window Coverings |
| Basement Development | Finished |
| Basement Type | Full (finished) |
| Construction Status | Insulation Upgraded |
| Construction Style Attachment | Detached |
| Cooling Type | Central Air Conditioning |
| Exterior Finish | Aluminum Siding, Brick |
| Fireplace Present | Yes |
| Fireplace Total | 1 |
| Flooring Type | Hardwood, Laminate |
| Half Bath Total | 1 |
| Heating Fuel | Natural Gas |
| Heating Type | Forced Air |
| Stories Total | 2 |
| Type | House |
| Utility Water | Municipal Water |
Parking
| Attached Garage | |
| Garage |
Land
| Acreage | No |
| Sewer | Sanitary Sewer |
| Size Depth | 111 Ft ,10 In |
| Size Frontage | 74 Ft ,7 In |
| Size Irregular | 74.65 X 111.89 Ft |
| Size Total Text | 74.65 X 111.89 Ft |
Rooms
| Level | Type | Length | Width | Dimensions |
|---|---|---|---|---|
| Second Level | Primary Bedroom | 4.7 m | 4.6 m | 4.7 m x 4.6 m |
| Second Level | Bathroom | Measurements not available | ||
| Second Level | Bedroom 2 | 3.9 m | 3.6 m | 3.9 m x 3.6 m |
| Second Level | Bedroom 3 | 2.8 m | 5 m | 2.8 m x 5 m |
| Second Level | Bathroom | Measurements not available | ||
| Lower Level | Recreational, Games Room | 5.9 m | 4.1 m | 5.9 m x 4.1 m |
| Lower Level | Bedroom 4 | 4.4 m | 2.8 m | 4.4 m x 2.8 m |
| Lower Level | Laundry Room | 3.3 m | 2.9 m | 3.3 m x 2.9 m |
| Lower Level | Study | 2.5 m | 1.5 m | 2.5 m x 1.5 m |
| Main Level | Living Room | 3.5 m | 3.2 m | 3.5 m x 3.2 m |
| Main Level | Dining Room | 3.4 m | 3.1 m | 3.4 m x 3.1 m |
| Main Level | Kitchen | 3.5 m | 3.1 m | 3.5 m x 3.1 m |
| Main Level | Family Room | 4.4 m | 3.1 m | 4.4 m x 3.1 m |
| Main Level | Bathroom | Measurements not available |
https://www.realtor.ca/real-estate/28100213/2422-coventry-way-burlington-brant-hills-brant-hills
Contact Us
Contact us for more information
Adriana Zec
Salesperson
(226) 200-1606
property.ca/agents/adriana-zec
www.facebook.com/adrianazecrealty
www.linkedin.com/in/adriana-zec
3 Robert Speck Pkwy #100
Mississauga, Ontario L4Z 2G5
(416) 583-1660
(416) 583-1661








