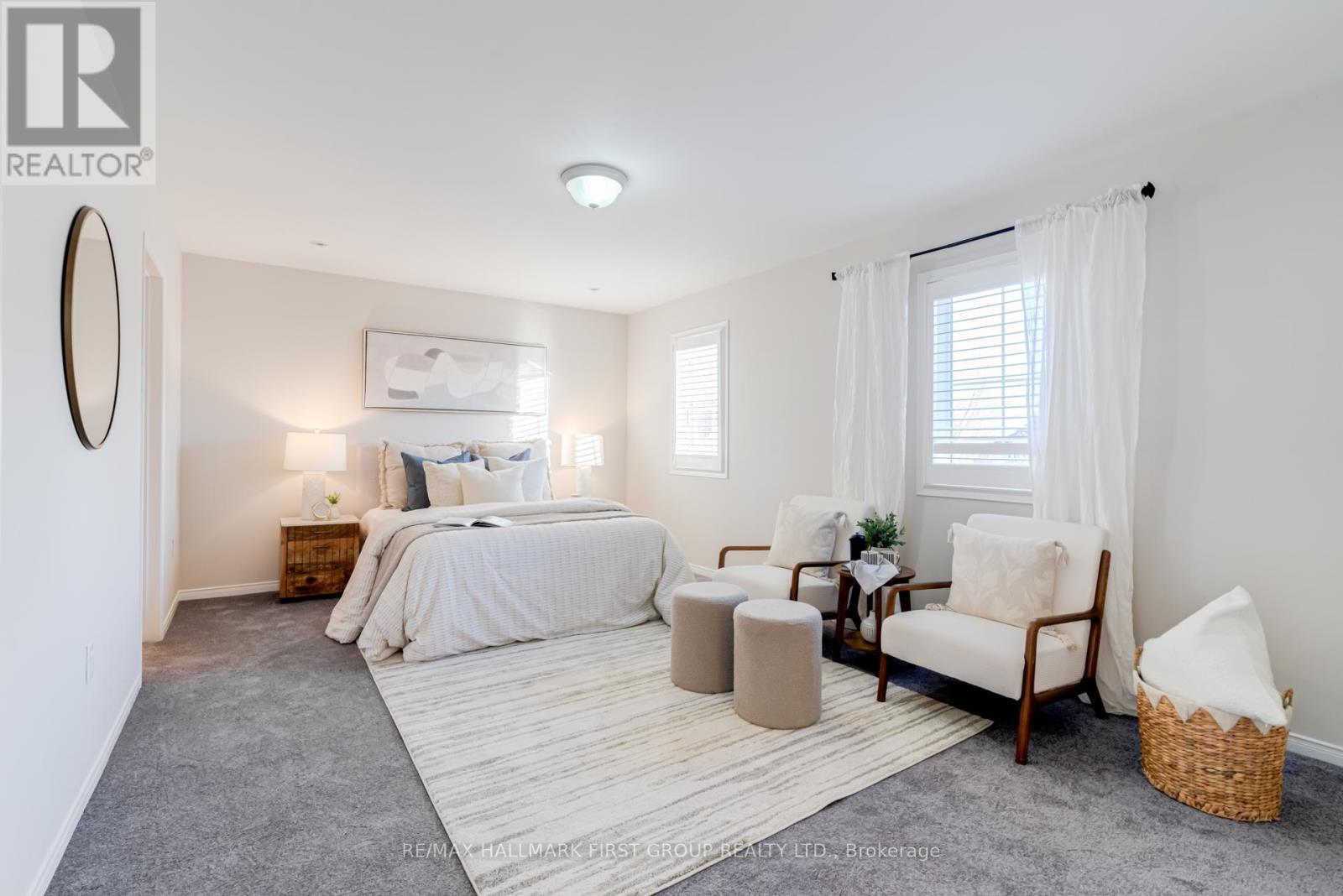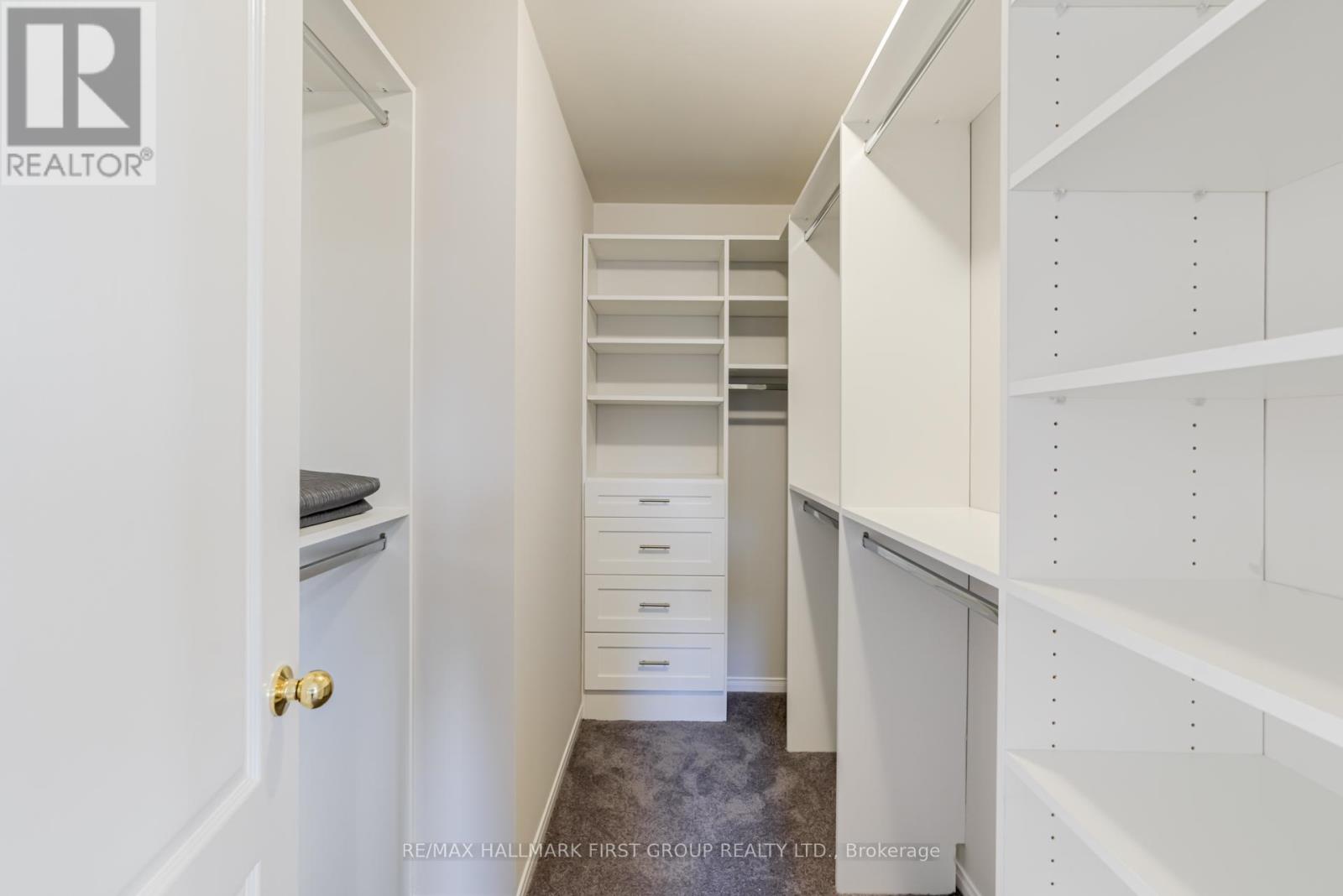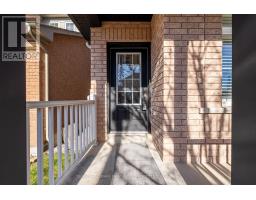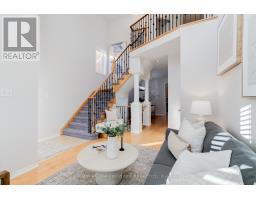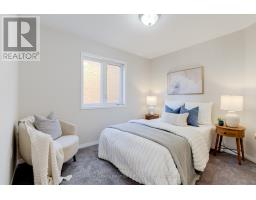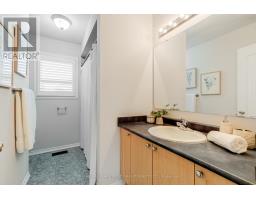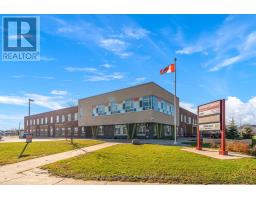2422 Pilgrim Square Oshawa, Ontario L1L 0B6
$950,000
Welcome to this 4 Bed, 3 Bath Tribute Home In Windfields Community Of North Oshawa. Spacious & Bright Modern Home exudes Tons Of Natural Light. This home boasts grand 20Ft Vaulted Ceiling In Front Living Room & welcoming entry. Main Floor Offers 9Ft Ceilings, Hardwood Floors, California Shutters, Gas Fireplace, Gourmet Eat In Kitchen W/Quartz Counters, Backsplash, S/S Appliances, Separate Living Room, Formal Dining and Family Room Space Featured In This Large Family Home. Convenient Garage Access From Main Flr Laundry Room. Open Concept Kitchen & Family Room. Walk-Out With Double Doors Leads To Private Fenced Yard. 4 Well appointed bedrooms. Primary Bedroom With 4 Pc Ensuite, Frameless Glass Stand-Up Shower & Soaker Tub. Long Driveway - No Sidewalk! Close to Hospital, Library, Walk To Park, Public Transit & School. **** EXTRAS **** Brand New Carpets On 2nd Floor, Freshly Painted. Huge Lower Level Awaits Your Personalized Touches. New Furnace ('23) Roof ('21) CAC ('18) (id:50886)
Open House
This property has open houses!
2:00 pm
Ends at:4:00 pm
Property Details
| MLS® Number | E10421670 |
| Property Type | Single Family |
| Community Name | Windfields |
| AmenitiesNearBy | Hospital, Park, Public Transit, Schools |
| ParkingSpaceTotal | 6 |
Building
| BathroomTotal | 3 |
| BedroomsAboveGround | 4 |
| BedroomsTotal | 4 |
| BasementType | Full |
| ConstructionStyleAttachment | Detached |
| CoolingType | Central Air Conditioning |
| ExteriorFinish | Brick |
| FireplacePresent | Yes |
| FlooringType | Hardwood, Slate, Carpeted |
| FoundationType | Poured Concrete |
| HalfBathTotal | 1 |
| HeatingFuel | Natural Gas |
| HeatingType | Forced Air |
| StoriesTotal | 2 |
| Type | House |
| UtilityWater | Municipal Water |
Parking
| Attached Garage |
Land
| Acreage | No |
| FenceType | Fenced Yard |
| LandAmenities | Hospital, Park, Public Transit, Schools |
| Sewer | Sanitary Sewer |
| SizeDepth | 98 Ft |
| SizeFrontage | 40 Ft |
| SizeIrregular | 40.03 X 98 Ft |
| SizeTotalText | 40.03 X 98 Ft |
Rooms
| Level | Type | Length | Width | Dimensions |
|---|---|---|---|---|
| Second Level | Primary Bedroom | 5.49 m | 3.66 m | 5.49 m x 3.66 m |
| Second Level | Bedroom 2 | 4.42 m | 3.96 m | 4.42 m x 3.96 m |
| Second Level | Bedroom 3 | 3.5 m | 3 m | 3.5 m x 3 m |
| Second Level | Bedroom 4 | 3.35 m | 3 m | 3.35 m x 3 m |
| Main Level | Living Room | 4.4 m | 3 m | 4.4 m x 3 m |
| Main Level | Dining Room | 3.96 m | 3.2 m | 3.96 m x 3.2 m |
| Main Level | Kitchen | 5.18 m | 3.66 m | 5.18 m x 3.66 m |
| Main Level | Laundry Room | 1.82 m | 1.8 m | 1.82 m x 1.8 m |
| Ground Level | Family Room | 4.72 m | 4.75 m | 4.72 m x 4.75 m |
https://www.realtor.ca/real-estate/27645140/2422-pilgrim-square-oshawa-windfields-windfields
Interested?
Contact us for more information
Dorothy Harrison
Broker
314 Harwood Ave South #200
Ajax, Ontario L1S 2J1
















