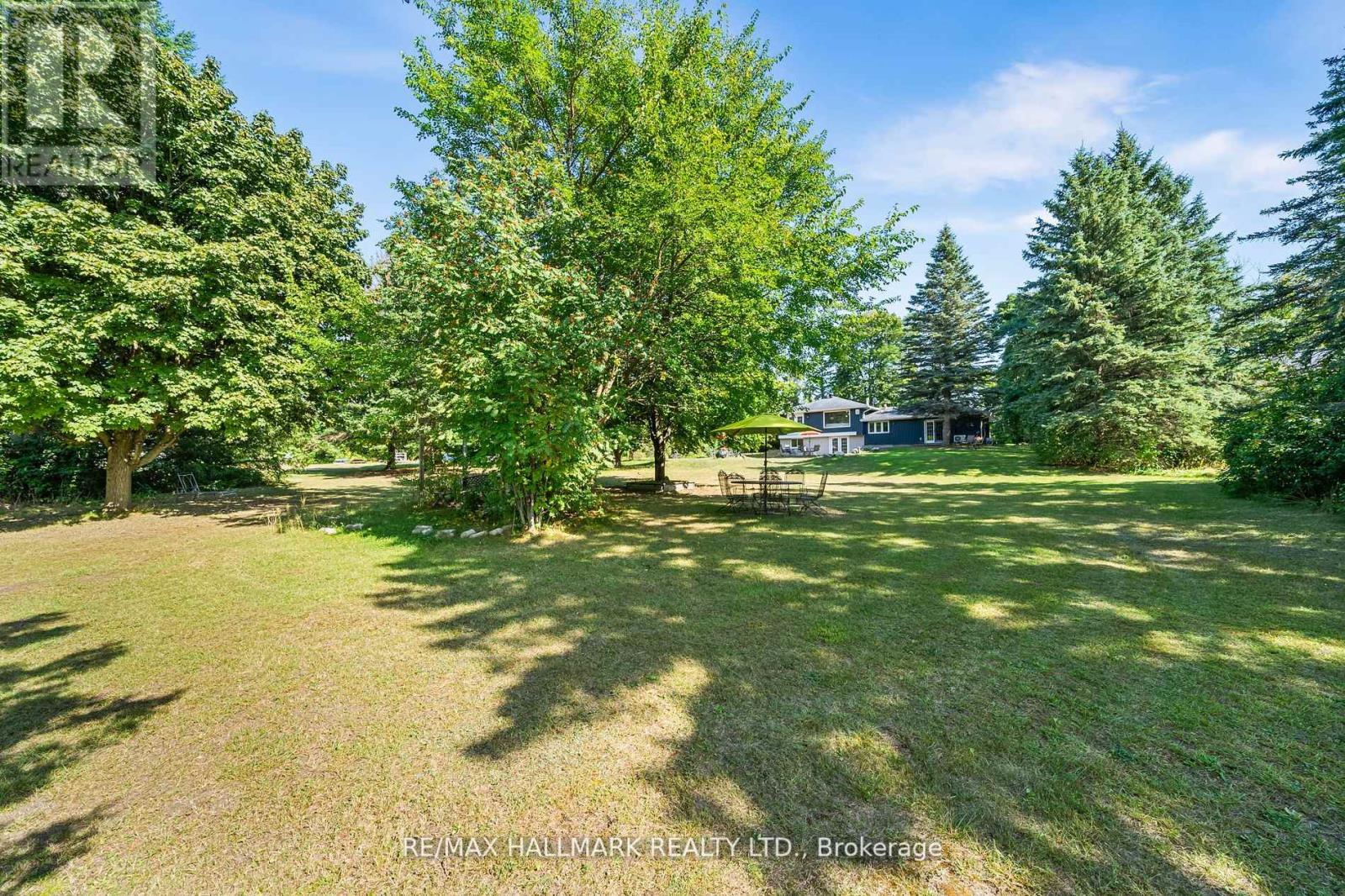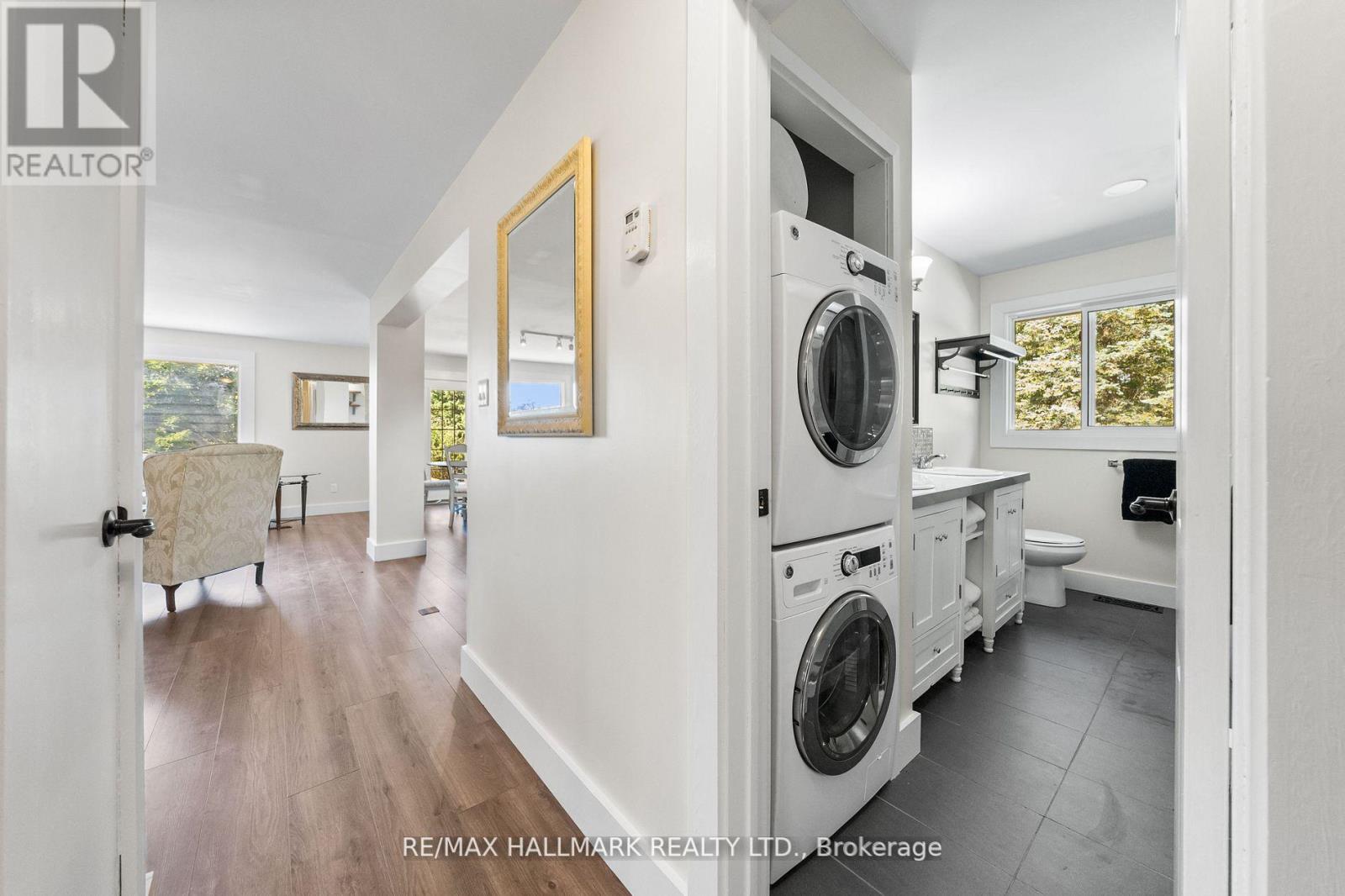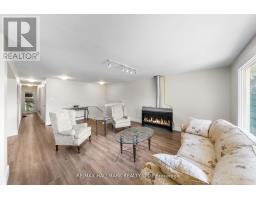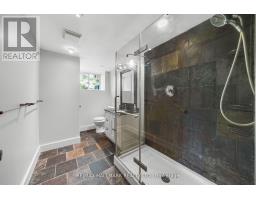2422 Snow Valley Road Springwater, Ontario L9X 1K1
$1,799,000
Don't miss this extraordinary opportunity to own 10 ACRES! Independent entrance for professional private work from home environment. Nestled at the base of Snow Valley Ski Hill, this 10-acre estate offers unmatched privacy and seclusion with zone controlled heating. This renovated three-bedroom with over 3310 square feet of living space, three-bathroom home is perfect with inlaw suite and finished above ground walkout basement. This unique property presents a rare chance to create a custom family Estate in one of the regions most desirable areas. There is detached double garage with electric openers and dog kennels to the rear of the house. Surrounded by crown land on three sides, offering private trails for recreational vehicle use. A nature enthusiasts, golfer or skiers dream - 10 acre playground! SPRINGWATER Sanctuary, private road/trails for recreational vehicle use. **** EXTRAS **** VTB available, upon approved credit. $15,000 deck allowance - for main floor deck. (id:50886)
Property Details
| MLS® Number | S9512966 |
| Property Type | Single Family |
| Community Name | Snow Valley |
| ParkingSpaceTotal | 20 |
| Structure | Workshop |
Building
| BathroomTotal | 3 |
| BedroomsAboveGround | 3 |
| BedroomsTotal | 3 |
| Amenities | Fireplace(s), Separate Heating Controls |
| BasementDevelopment | Finished |
| BasementFeatures | Walk Out, Walk-up |
| BasementType | N/a (finished) |
| ConstructionStyleAttachment | Detached |
| CoolingType | Central Air Conditioning |
| ExteriorFinish | Aluminum Siding, Brick |
| FireplacePresent | Yes |
| FoundationType | Poured Concrete |
| HeatingFuel | Propane |
| HeatingType | Forced Air |
| StoriesTotal | 2 |
| SizeInterior | 1999.983 - 2499.9795 Sqft |
| Type | House |
Parking
| Detached Garage |
Land
| Acreage | Yes |
| Sewer | Septic System |
| SizeDepth | 628 Ft |
| SizeFrontage | 117 Ft |
| SizeIrregular | 117 X 628 Ft |
| SizeTotalText | 117 X 628 Ft|10 - 24.99 Acres |
Rooms
| Level | Type | Length | Width | Dimensions |
|---|---|---|---|---|
| Basement | Bathroom | 1.9 m | 1.2 m | 1.9 m x 1.2 m |
| Basement | Bedroom | 3.8 m | 4 m | 3.8 m x 4 m |
| Main Level | Family Room | 8.5 m | 4.2 m | 8.5 m x 4.2 m |
| Main Level | Kitchen | 3.8 m | 2.89 m | 3.8 m x 2.89 m |
| Main Level | Bedroom 3 | 3.8 m | 2.7 m | 3.8 m x 2.7 m |
| Main Level | Bathroom | 1.9 m | 1.9 m | 1.9 m x 1.9 m |
| Main Level | Office | 6.07 m | 3.65 m | 6.07 m x 3.65 m |
| Main Level | Dining Room | 3.5 m | 3.6 m | 3.5 m x 3.6 m |
| Ground Level | Primary Bedroom | 6.07 m | 6.85 m | 6.07 m x 6.85 m |
| Ground Level | Foyer | 1.9 m | 1.9 m | 1.9 m x 1.9 m |
| Ground Level | Family Room | 6.9 m | 6.09 m | 6.9 m x 6.09 m |
| Ground Level | Bedroom 2 | 4.8 m | 3.7 m | 4.8 m x 3.7 m |
Utilities
| Cable | Available |
Interested?
Contact us for more information
Tammy Saddler
Salesperson
685 Sheppard Ave E #401
Toronto, Ontario M2K 1B6











































































