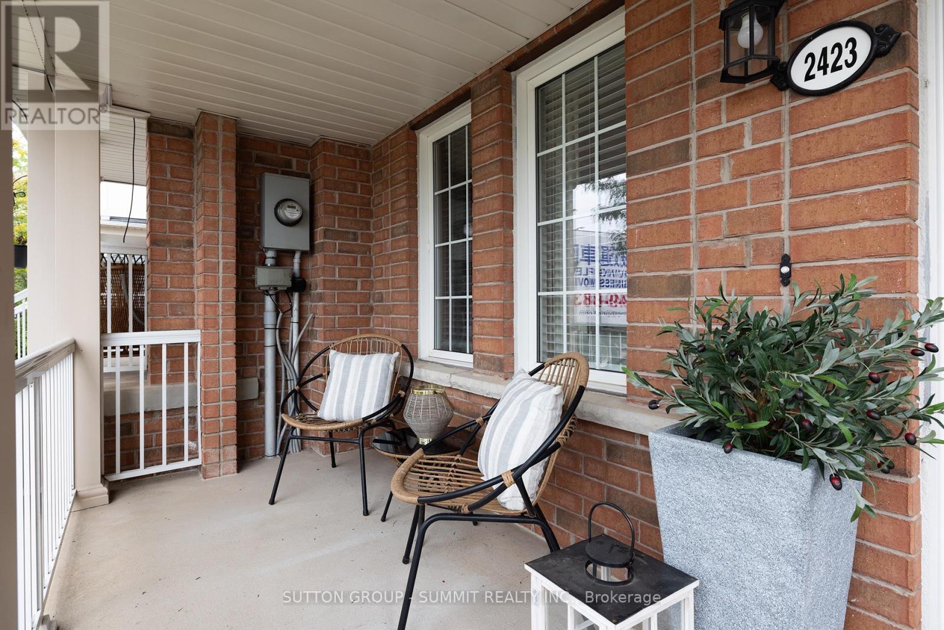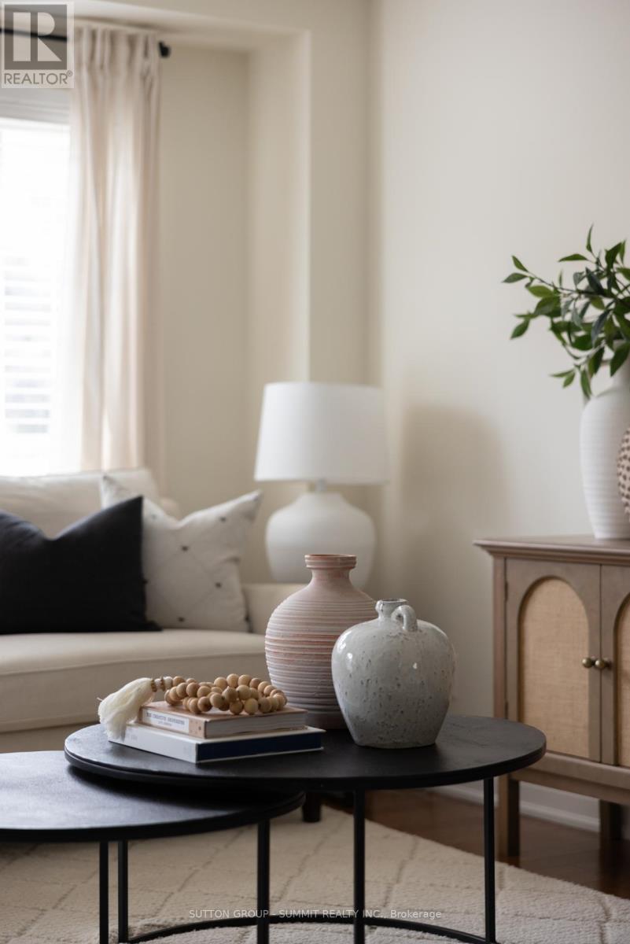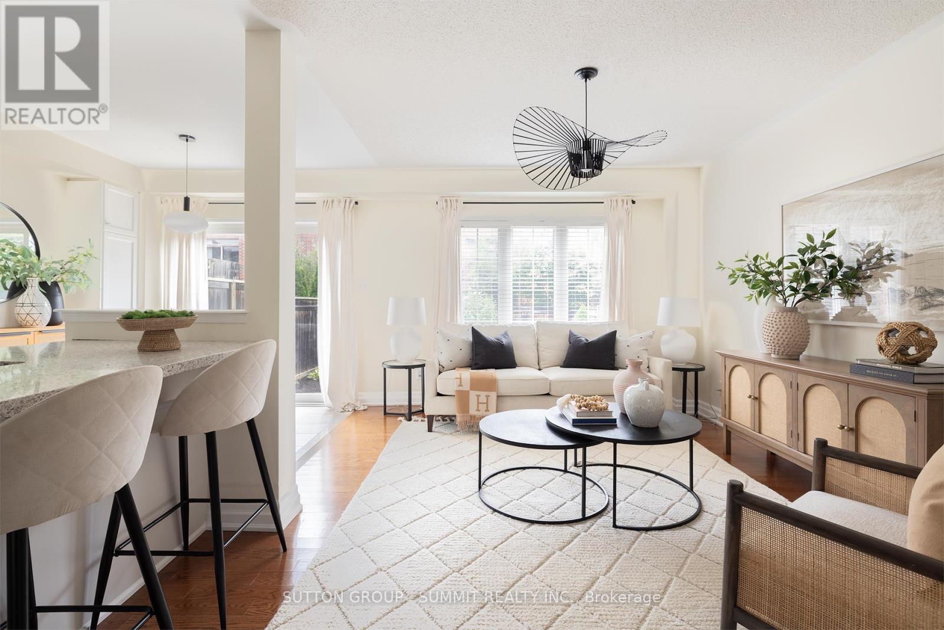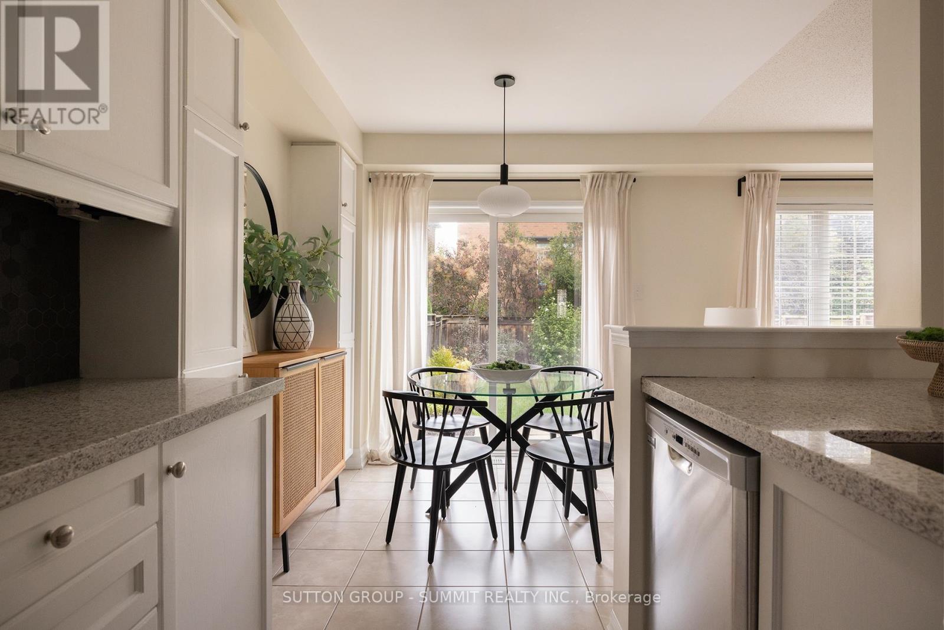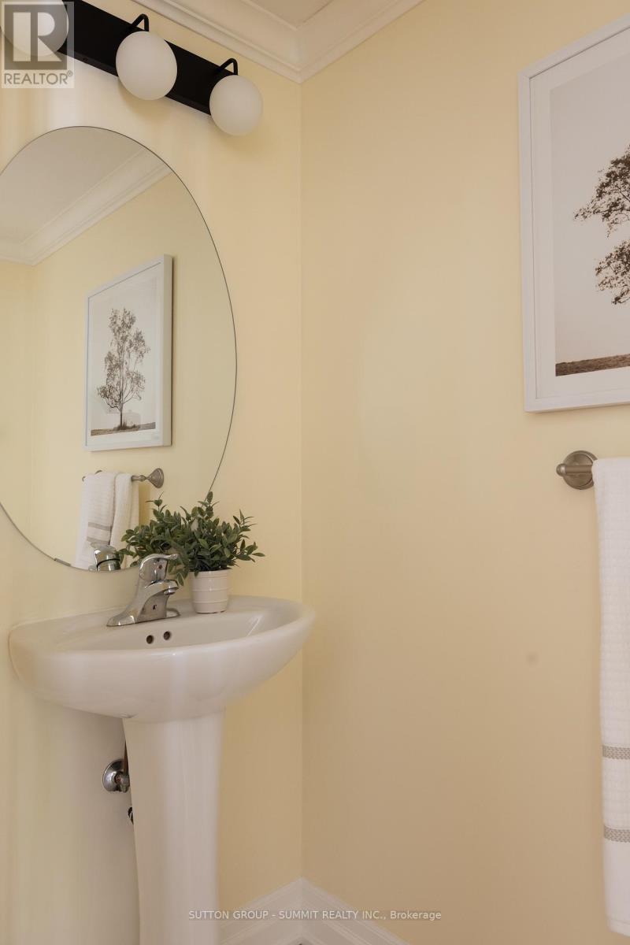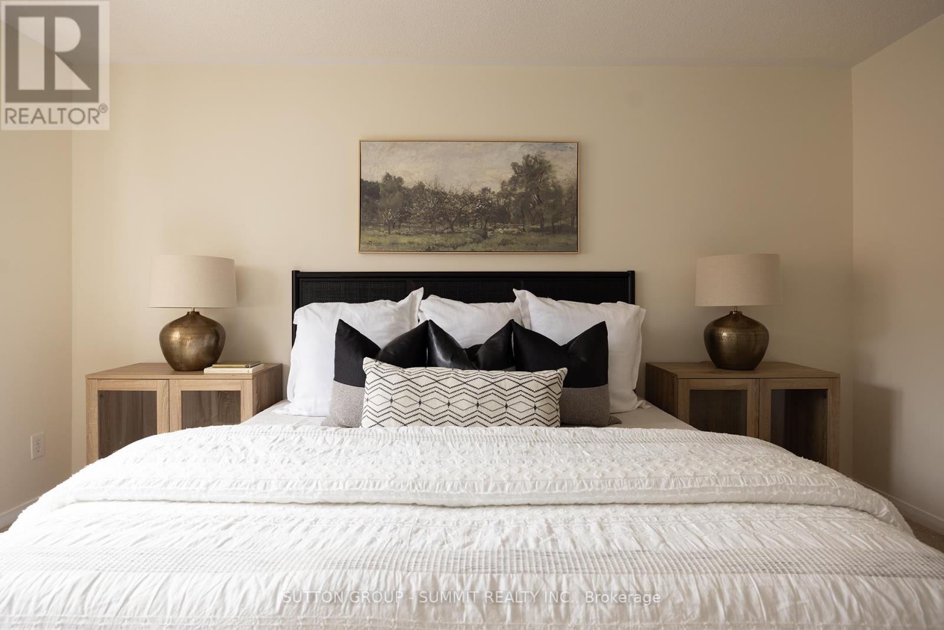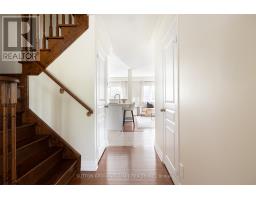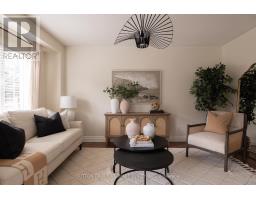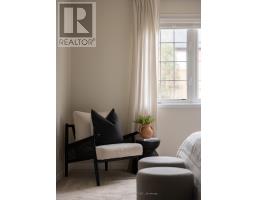2423 Postmaster Drive Oakville, Ontario L6M 0J2
$1,109,000
Postmaster, a love letter to your new home. Whether you and your partner are searching for your first home to start a family or looking to downsize into something more convenient, private, and functional, you won't need to look anywhere else. At over 1,500 sq.ft. of space, this home savours the open-concept layout that feels warm to share with loved ones while offering the right amount of separation and privacy. Upgraded hardwood floors and new baseboards line the main floor, and the kitchen features elegant granite countertops, while the upstairs includes plush carpet, a convenient laundry room and double-door access to the primary bedroom. Decked out with a walk-in closet and a well-maintained 4-piece ensuite bathroom with a soaker tub. The backyard can be accessed from the garage, and the home includes direct garage door access near the kitchen (no more carrying groceries up an elevator or around to the front door!). Living in Westmount is like being in a quiet, family-friendly bubble but still having everything you need just around the corner. This one's for you! (id:50886)
Property Details
| MLS® Number | W9769885 |
| Property Type | Single Family |
| Community Name | West Oak Trails |
| AmenitiesNearBy | Hospital, Park, Public Transit |
| Features | Conservation/green Belt |
| ParkingSpaceTotal | 2 |
| Structure | Porch, Patio(s) |
Building
| BathroomTotal | 3 |
| BedroomsAboveGround | 3 |
| BedroomsTotal | 3 |
| Appliances | Blinds, Dishwasher, Dryer, Microwave, Range, Refrigerator, Stove, Washer |
| BasementDevelopment | Unfinished |
| BasementType | Full (unfinished) |
| ConstructionStyleAttachment | Attached |
| CoolingType | Central Air Conditioning |
| ExteriorFinish | Brick |
| FlooringType | Hardwood |
| FoundationType | Poured Concrete |
| HalfBathTotal | 1 |
| HeatingFuel | Natural Gas |
| HeatingType | Forced Air |
| StoriesTotal | 2 |
| SizeInterior | 1499.9875 - 1999.983 Sqft |
| Type | Row / Townhouse |
| UtilityWater | Municipal Water |
Parking
| Attached Garage |
Land
| Acreage | No |
| FenceType | Fenced Yard |
| LandAmenities | Hospital, Park, Public Transit |
| LandscapeFeatures | Landscaped |
| Sewer | Sanitary Sewer |
| SizeDepth | 102 Ft ,6 In |
| SizeFrontage | 25 Ft |
| SizeIrregular | 25 X 102.5 Ft |
| SizeTotalText | 25 X 102.5 Ft |
| SurfaceWater | Lake/pond |
| ZoningDescription | Residential |
Rooms
| Level | Type | Length | Width | Dimensions |
|---|---|---|---|---|
| Second Level | Laundry Room | 2.36 m | 1.5 m | 2.36 m x 1.5 m |
| Second Level | Bathroom | Measurements not available | ||
| Second Level | Bedroom 2 | 3.33 m | 2.87 m | 3.33 m x 2.87 m |
| Second Level | Bedroom 3 | 3.33 m | 3.05 m | 3.33 m x 3.05 m |
| Second Level | Bathroom | Measurements not available | ||
| Main Level | Living Room | 3.33 m | 3.33 m | 3.33 m x 3.33 m |
| Main Level | Kitchen | 3.33 m | 2.73 m | 3.33 m x 2.73 m |
| Main Level | Dining Room | 2.72 m | 2.44 m | 2.72 m x 2.44 m |
| Main Level | Sitting Room | 4.32 m | 3.17 m | 4.32 m x 3.17 m |
| Main Level | Bathroom | Measurements not available | ||
| Main Level | Bedroom | 4.42 m | 3.43 m | 4.42 m x 3.43 m |
Interested?
Contact us for more information
Kristyna Mracek
Broker
33 Pearl St #300
Mississauga, Ontario L5M 1X1



