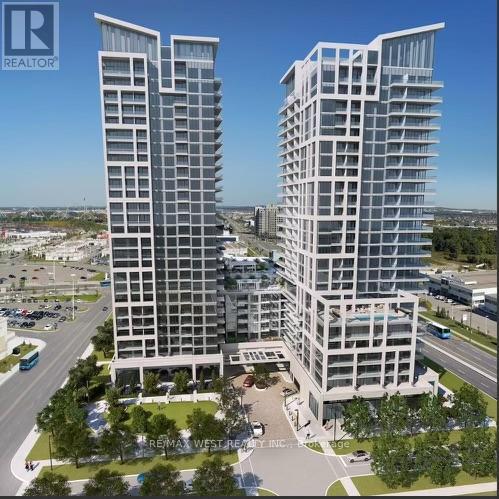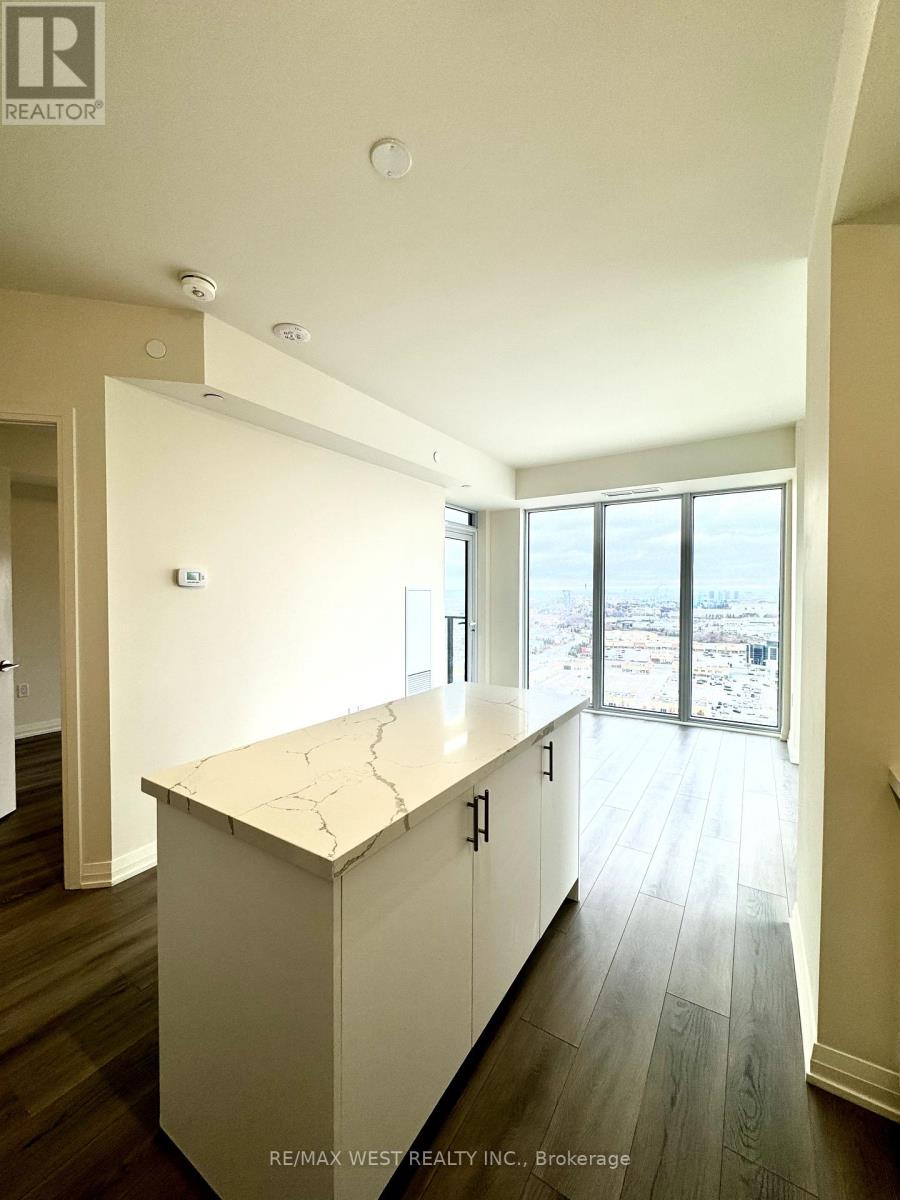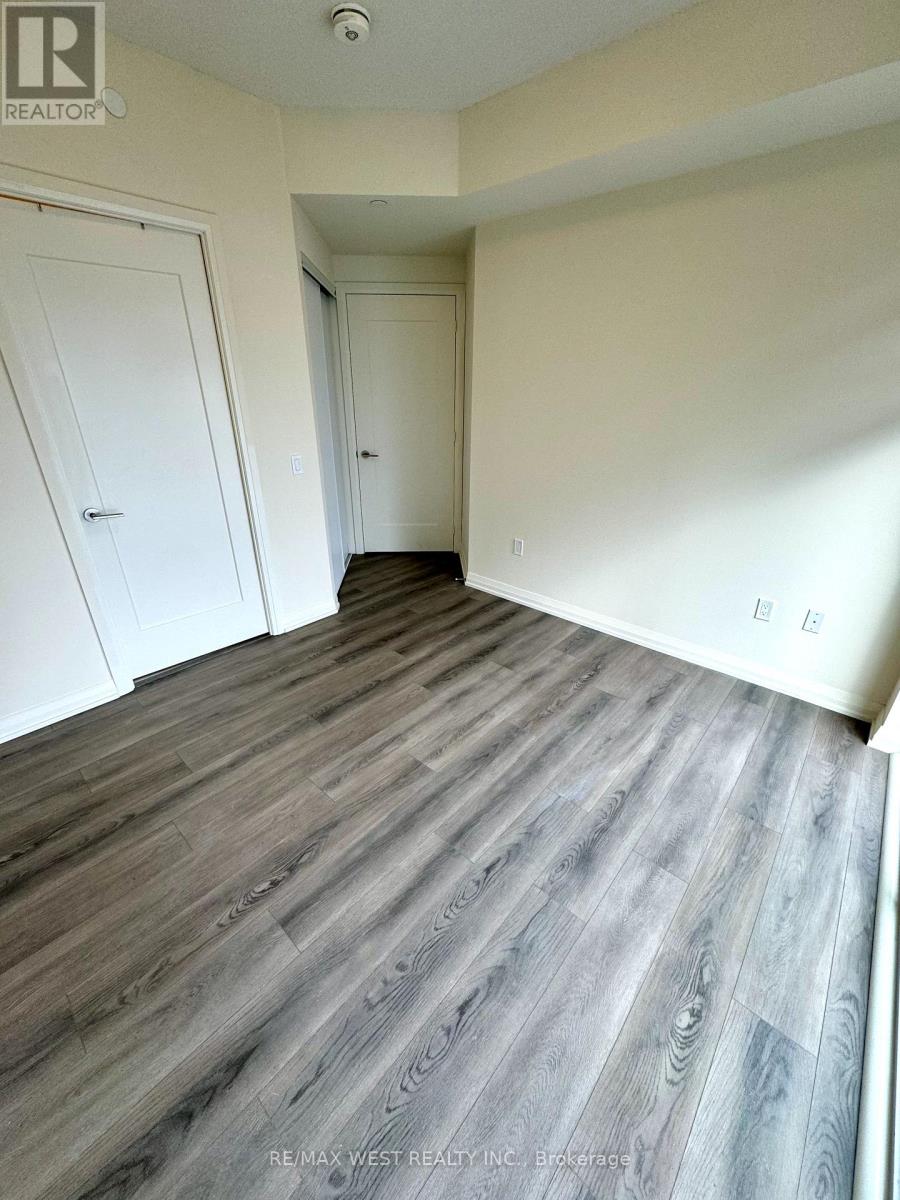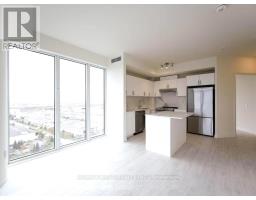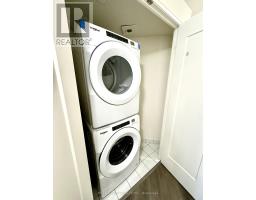2424 - 9000 Jane Street Vaughan, Ontario L4K 0M6
$2,950 Monthly
Newly built Green Park Homes Charisma Condos. A rarley offered corner unit! Welcome to suite 2424 where convenience meets luxury. Directly few footsteps to Vaughan Mills Shopping Mall and steps from the Vaughan Subway Extension and GO Train, this spacious suite offers easy access to public transit, highways, Coretllucci Vaughn hospital and parks, school's and amenities. The open-concept living area features large floor-to-ceiling windows, flooding the space with natural light and providing panoramic views. Modern Kitchen w/full-size stainless steel appliances, extended cabinetry, and a large island with ample storage. The master suite offers a double closet w/shelving and an upscale 4-piece ensuite. Open concept living space to enjoying walking out to your large balcony. Feel like you live in a luxury resort all year round with state-of-the-art amenities including a 24/7 concierge, outdoor pool, large rooftop terrace, fitness center yoga room, saunas, bocce courts, pet spa/wash, multiple party rooms, movie cinema room ,serenity-lounge, meeting rooms, games room, lobby lounge with wi-fi, vistor parking and many more! One underground parking & locker directly close by included. Dog Friendly. Don't miss out on this opportunity where everything is at your footsteps! (id:50886)
Property Details
| MLS® Number | N11823297 |
| Property Type | Single Family |
| Community Name | Concord |
| CommunicationType | High Speed Internet |
| CommunityFeatures | Pet Restrictions |
| Features | Balcony, In Suite Laundry |
| ParkingSpaceTotal | 1 |
| PoolType | Outdoor Pool |
Building
| BathroomTotal | 2 |
| BedroomsAboveGround | 2 |
| BedroomsTotal | 2 |
| Amenities | Exercise Centre, Recreation Centre, Party Room, Separate Heating Controls, Storage - Locker, Security/concierge |
| Appliances | Central Vacuum, Blinds, Dishwasher, Dryer, Range, Refrigerator, Washer, Whirlpool, Window Coverings |
| CoolingType | Central Air Conditioning |
| ExteriorFinish | Concrete |
| HeatingFuel | Natural Gas |
| HeatingType | Forced Air |
| SizeInterior | 799.9932 - 898.9921 Sqft |
| Type | Apartment |
Parking
| Underground |
Land
| Acreage | No |
Rooms
| Level | Type | Length | Width | Dimensions |
|---|---|---|---|---|
| Flat | Living Room | 21.6 m | 11.1 m | 21.6 m x 11.1 m |
| Flat | Dining Room | 21.6 m | 11.1 m | 21.6 m x 11.1 m |
| Flat | Kitchen | 21.6 m | 11.1 m | 21.6 m x 11.1 m |
| Flat | Bedroom | 10.6 m | 10 m | 10.6 m x 10 m |
| Flat | Primary Bedroom | 9.6 m | 10 m | 9.6 m x 10 m |
| Flat | Bathroom | Measurements not available | ||
| Flat | Bathroom | Measurements not available |
https://www.realtor.ca/real-estate/27701606/2424-9000-jane-street-vaughan-concord-concord
Interested?
Contact us for more information
Victoria Perrone
Salesperson

