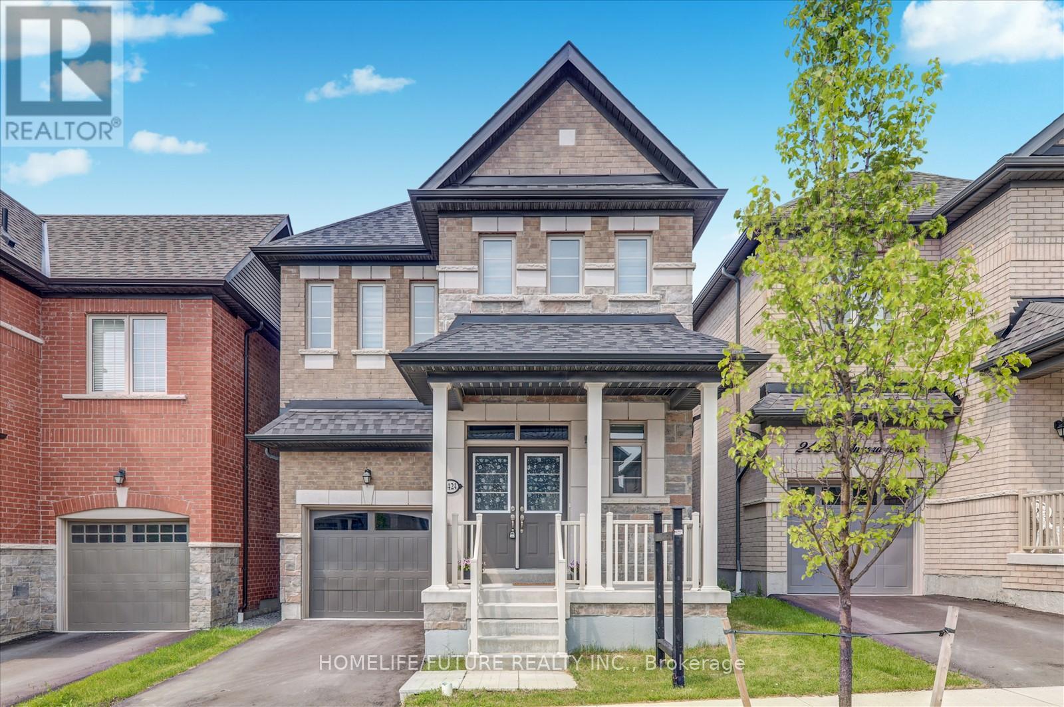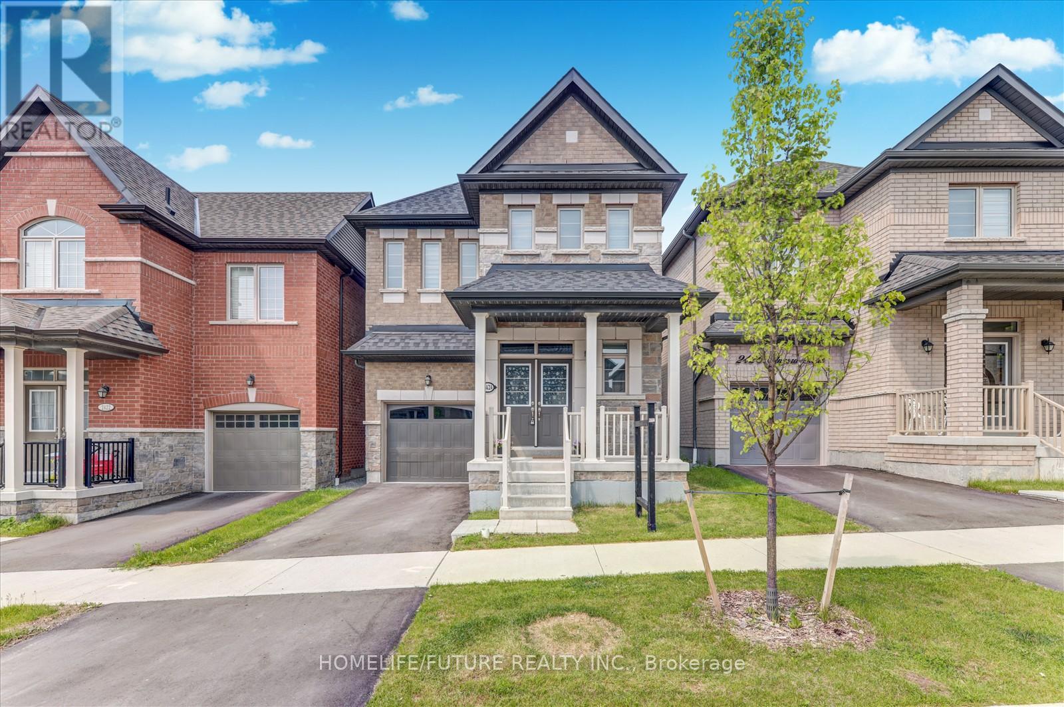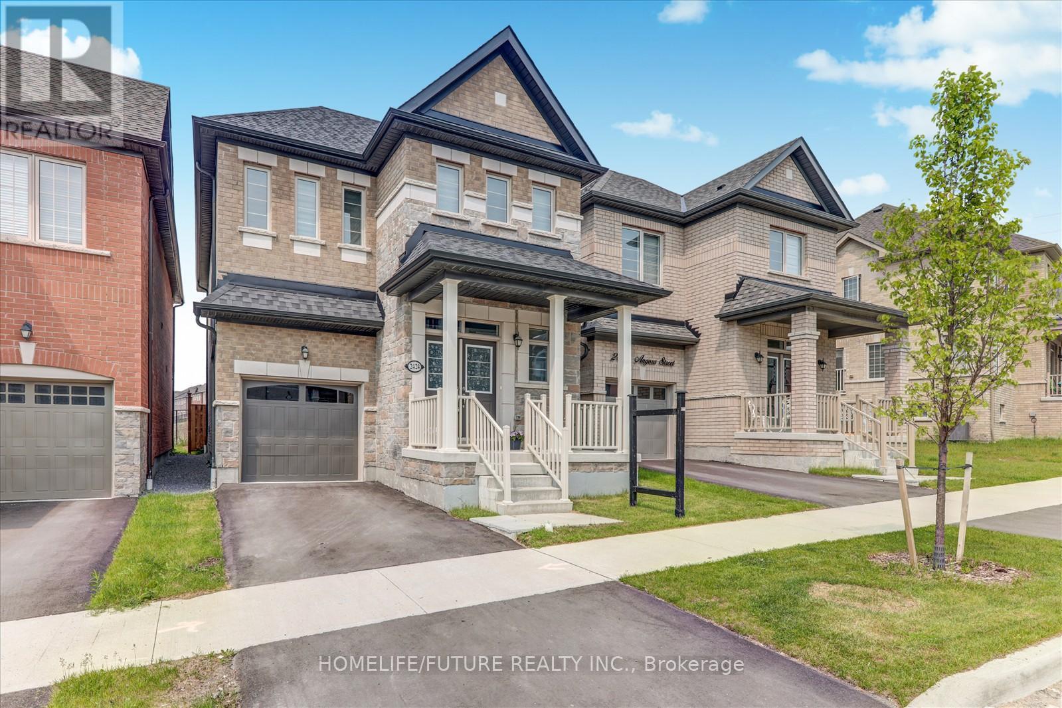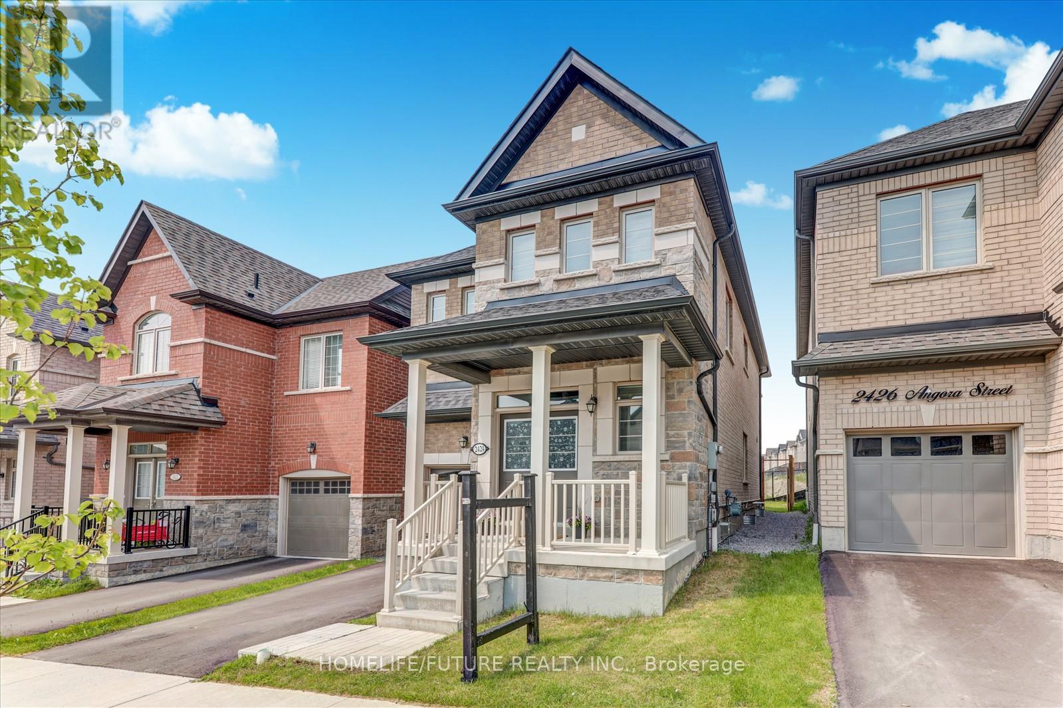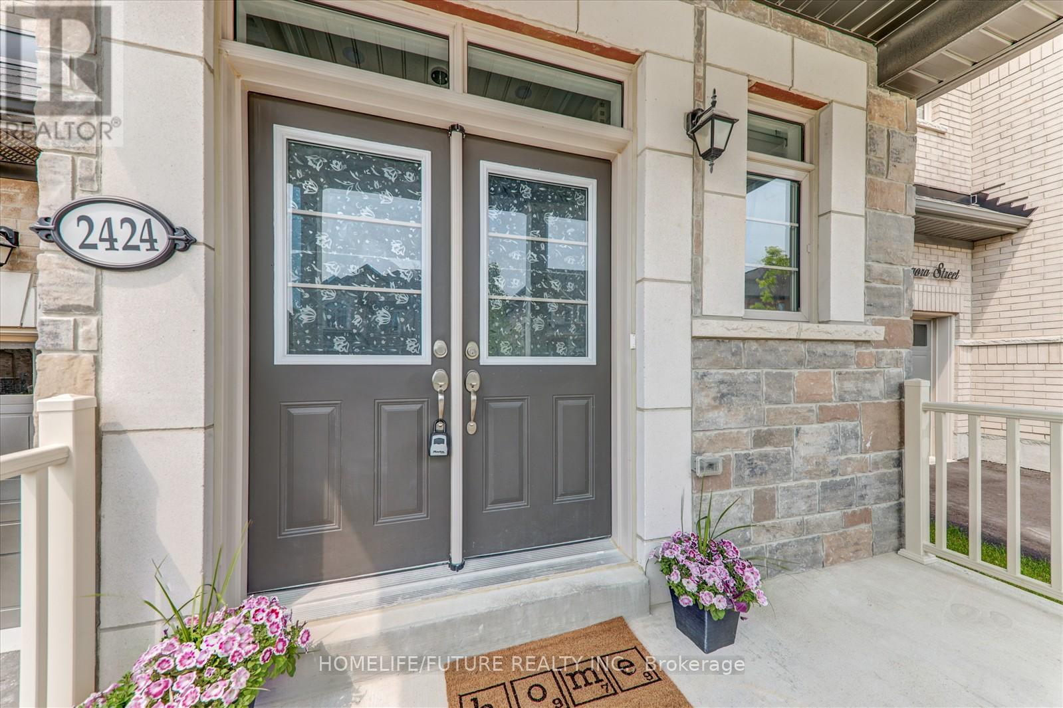2424 Angora Street Pickering, Ontario L1X 0M6
$999,999
Welcome To This Absolutely Stunning And Incredibly Spacious Detached, Built Under 3 Years, Perfectly Located In The New Seaton Community. This Home Offers 3 Spacious Bedrooms 4 Bathrooms, A Large Open Concept Layout With Hardwood Floor In The Main Floor, 9 Ft Ceiling. Pickering Seaton Public School Opening In September 2025 Is Just BehindThis Property. Very Close To Hwy 407, Schools, Grocery Stores, Restaurants, Pickering GO Station, And Pickering Town Centre & Many More! This Is A Must-See Home, Book Your Showing Today! (id:50886)
Property Details
| MLS® Number | E12287182 |
| Property Type | Single Family |
| Community Name | Rural Pickering |
| Equipment Type | Water Heater |
| Parking Space Total | 2 |
| Rental Equipment Type | Water Heater |
Building
| Bathroom Total | 4 |
| Bedrooms Above Ground | 3 |
| Bedrooms Total | 3 |
| Appliances | Dishwasher, Dryer, Stove, Washer, Window Coverings, Refrigerator |
| Basement Development | Partially Finished |
| Basement Type | N/a (partially Finished) |
| Construction Style Attachment | Detached |
| Cooling Type | Central Air Conditioning |
| Exterior Finish | Brick |
| Flooring Type | Hardwood, Ceramic, Carpeted, Vinyl |
| Foundation Type | Unknown |
| Half Bath Total | 1 |
| Heating Fuel | Natural Gas |
| Heating Type | Forced Air |
| Stories Total | 2 |
| Size Interior | 1,500 - 2,000 Ft2 |
| Type | House |
| Utility Water | Municipal Water |
Parking
| Attached Garage | |
| Garage |
Land
| Acreage | No |
| Sewer | Sanitary Sewer |
| Size Depth | 82 Ft |
| Size Frontage | 29 Ft ,6 In |
| Size Irregular | 29.5 X 82 Ft |
| Size Total Text | 29.5 X 82 Ft |
Rooms
| Level | Type | Length | Width | Dimensions |
|---|---|---|---|---|
| Second Level | Bedroom | 4.38 m | 4.75 m | 4.38 m x 4.75 m |
| Second Level | Bedroom 2 | 3.04 m | 3.04 m | 3.04 m x 3.04 m |
| Second Level | Bedroom 3 | 2.86 m | 3.47 m | 2.86 m x 3.47 m |
| Second Level | Laundry Room | Measurements not available | ||
| Basement | Other | Measurements not available | ||
| Main Level | Family Room | 3.53 m | 5.12 m | 3.53 m x 5.12 m |
| Main Level | Kitchen | 3.1 m | 5.12 m | 3.1 m x 5.12 m |
| Main Level | Dining Room | 3.47 m | 3.04 m | 3.47 m x 3.04 m |
https://www.realtor.ca/real-estate/28610221/2424-angora-street-pickering-rural-pickering
Contact Us
Contact us for more information
Bruntha Ponnampalam
Broker
7 Eastvale Drive Unit 205
Markham, Ontario L3S 4N8
(905) 201-9977
(905) 201-9229
Tharsini Ponnampalam
Salesperson
7 Eastvale Drive Unit 205
Markham, Ontario L3S 4N8
(905) 201-9977
(905) 201-9229

