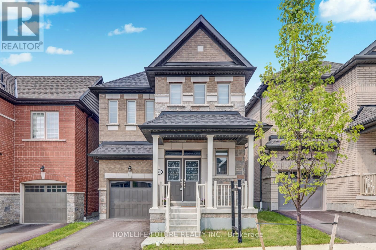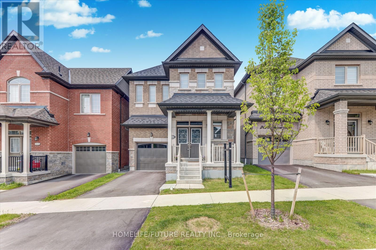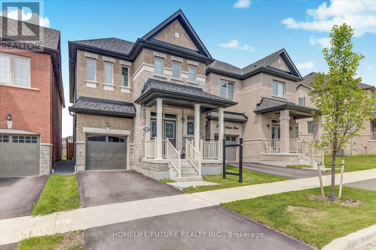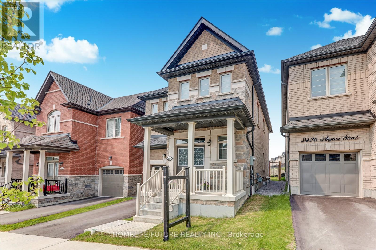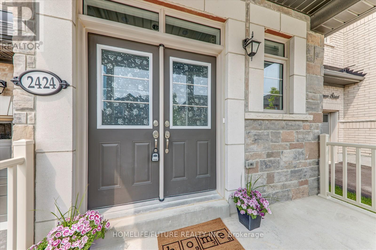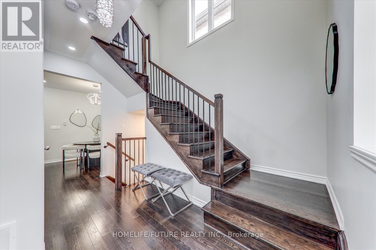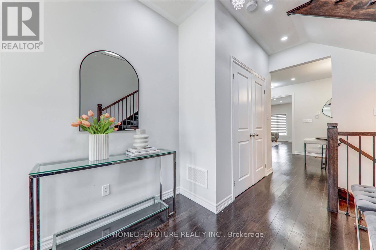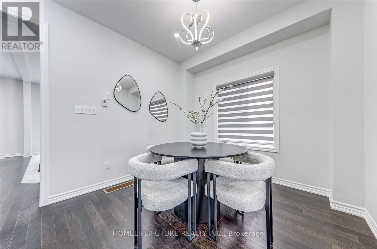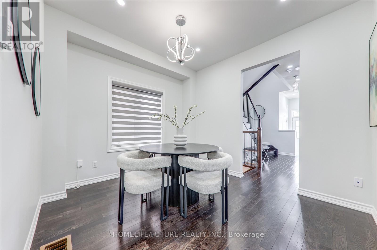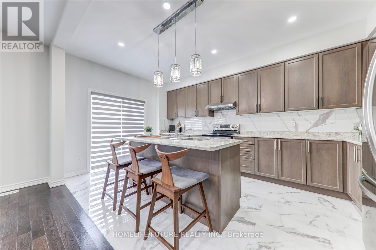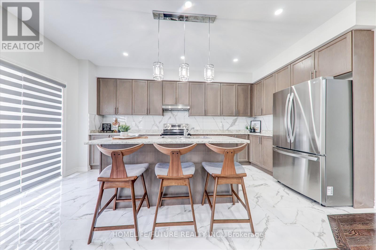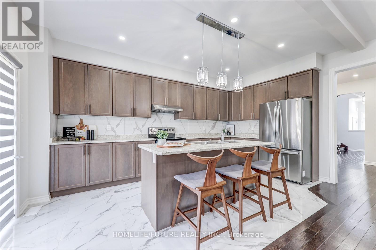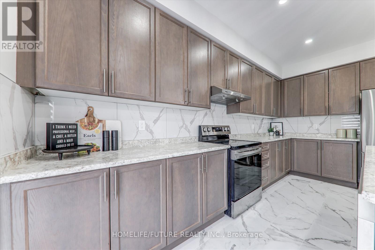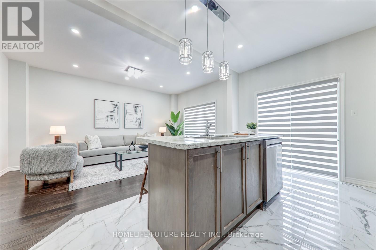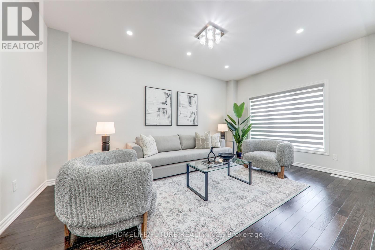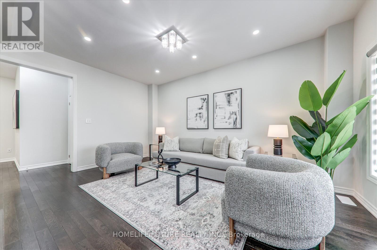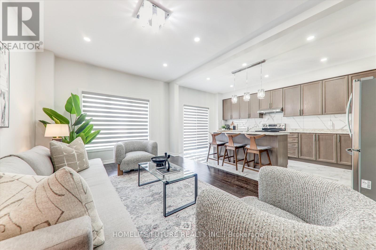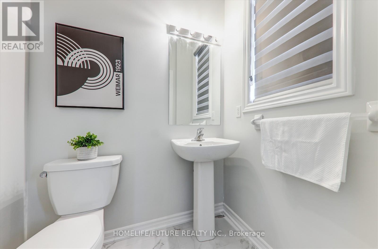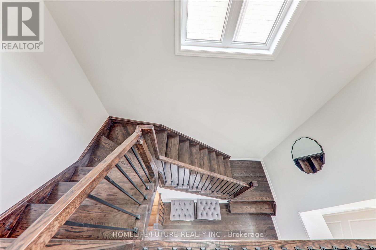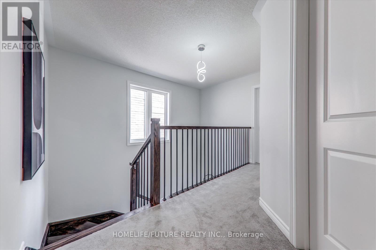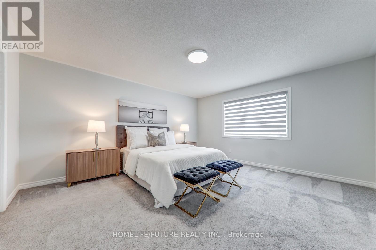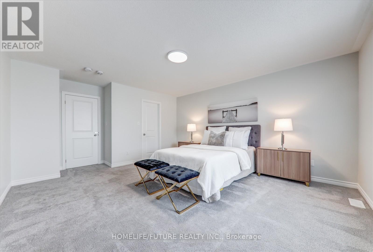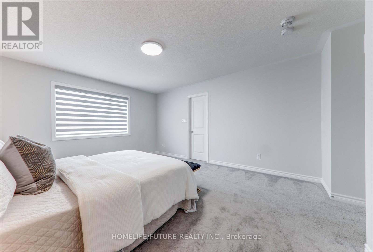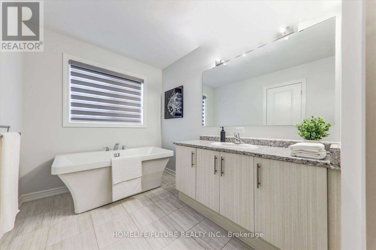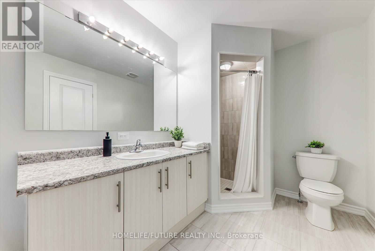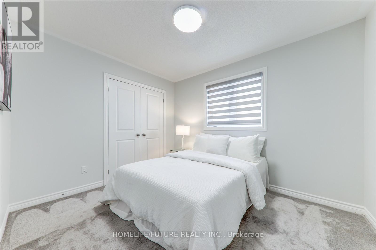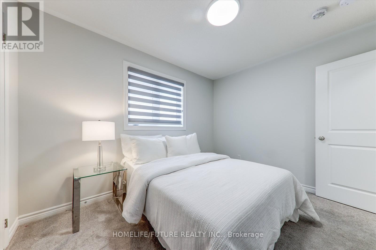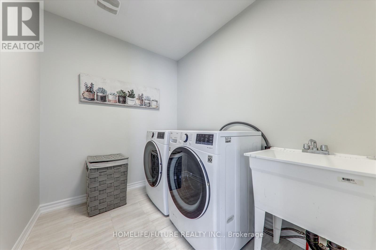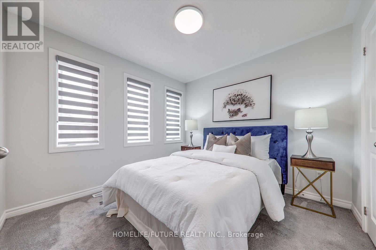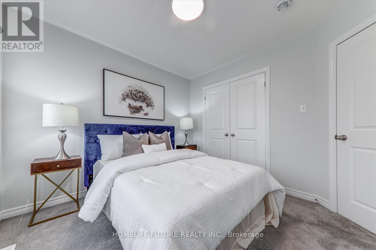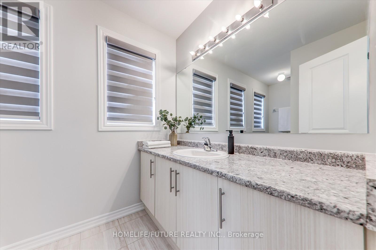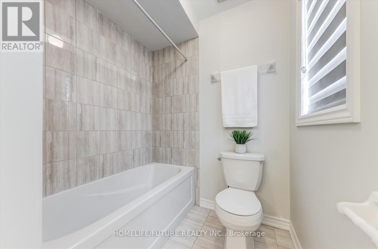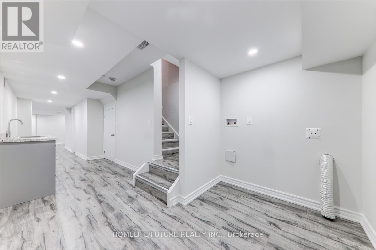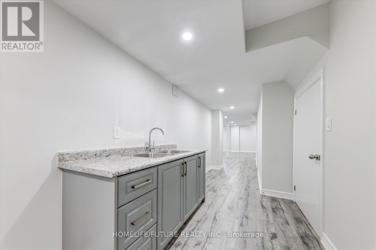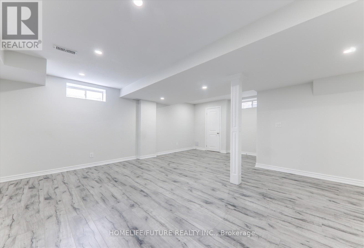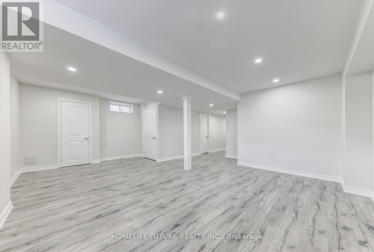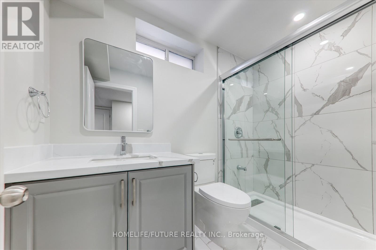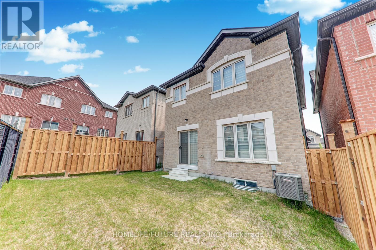2424 Angora Street Pickering, Ontario L1X 0M6
$3,500 Monthly
Welcome To This 3 Years New, Beautifully Finished Basement Apartment With Activity Room Offering Modern Comfort And Style.This Activity Room Can Also Be Used As A Bedroom With A 3pc Washroom. Just Steps To The Bus Stop, Minutes To The Pickering GO Station, Parks, Schools, And Shopping Mall. Large Bright Windows Throughout The Entire House. Hardwood Flooring On The Main Floor. Open Concept Kitchen. Pickering Seaton Public School Is Just Behind This Property. (id:50886)
Property Details
| MLS® Number | E12517058 |
| Property Type | Single Family |
| Community Name | Rural Pickering |
| Equipment Type | Water Heater |
| Parking Space Total | 2 |
| Rental Equipment Type | Water Heater |
Building
| Bathroom Total | 4 |
| Bedrooms Above Ground | 3 |
| Bedrooms Total | 3 |
| Appliances | Dishwasher, Dryer, Stove, Washer, Window Coverings, Refrigerator |
| Basement Development | Finished |
| Basement Type | N/a (finished) |
| Construction Style Attachment | Detached |
| Cooling Type | Central Air Conditioning |
| Exterior Finish | Brick |
| Flooring Type | Hardwood, Ceramic, Carpeted, Vinyl |
| Foundation Type | Unknown |
| Half Bath Total | 1 |
| Heating Fuel | Natural Gas |
| Heating Type | Forced Air |
| Stories Total | 2 |
| Size Interior | 1,500 - 2,000 Ft2 |
| Type | House |
| Utility Water | Municipal Water |
Parking
| Attached Garage | |
| Garage |
Land
| Acreage | No |
| Sewer | Sanitary Sewer |
| Size Depth | 82 Ft |
| Size Frontage | 29 Ft ,6 In |
| Size Irregular | 29.5 X 82 Ft |
| Size Total Text | 29.5 X 82 Ft |
Rooms
| Level | Type | Length | Width | Dimensions |
|---|---|---|---|---|
| Second Level | Bedroom | 4.38 m | 4.75 m | 4.38 m x 4.75 m |
| Second Level | Bedroom 2 | 3.04 m | 3.04 m | 3.04 m x 3.04 m |
| Second Level | Bedroom 3 | 2.86 m | 3.47 m | 2.86 m x 3.47 m |
| Second Level | Laundry Room | Measurements not available | ||
| Basement | Bathroom | Measurements not available | ||
| Main Level | Family Room | 3.53 m | 5.12 m | 3.53 m x 5.12 m |
| Main Level | Kitchen | 3.47 m | 3.04 m | 3.47 m x 3.04 m |
| Main Level | Dining Room | 3.47 m | 3.04 m | 3.47 m x 3.04 m |
https://www.realtor.ca/real-estate/29075519/2424-angora-street-pickering-rural-pickering
Contact Us
Contact us for more information
Bruntha Ponnampalam
Broker
7 Eastvale Drive Unit 205
Markham, Ontario L3S 4N8
(905) 201-9977
(905) 201-9229
Tharsini Ponnampalam
Salesperson
7 Eastvale Drive Unit 205
Markham, Ontario L3S 4N8
(905) 201-9977
(905) 201-9229

