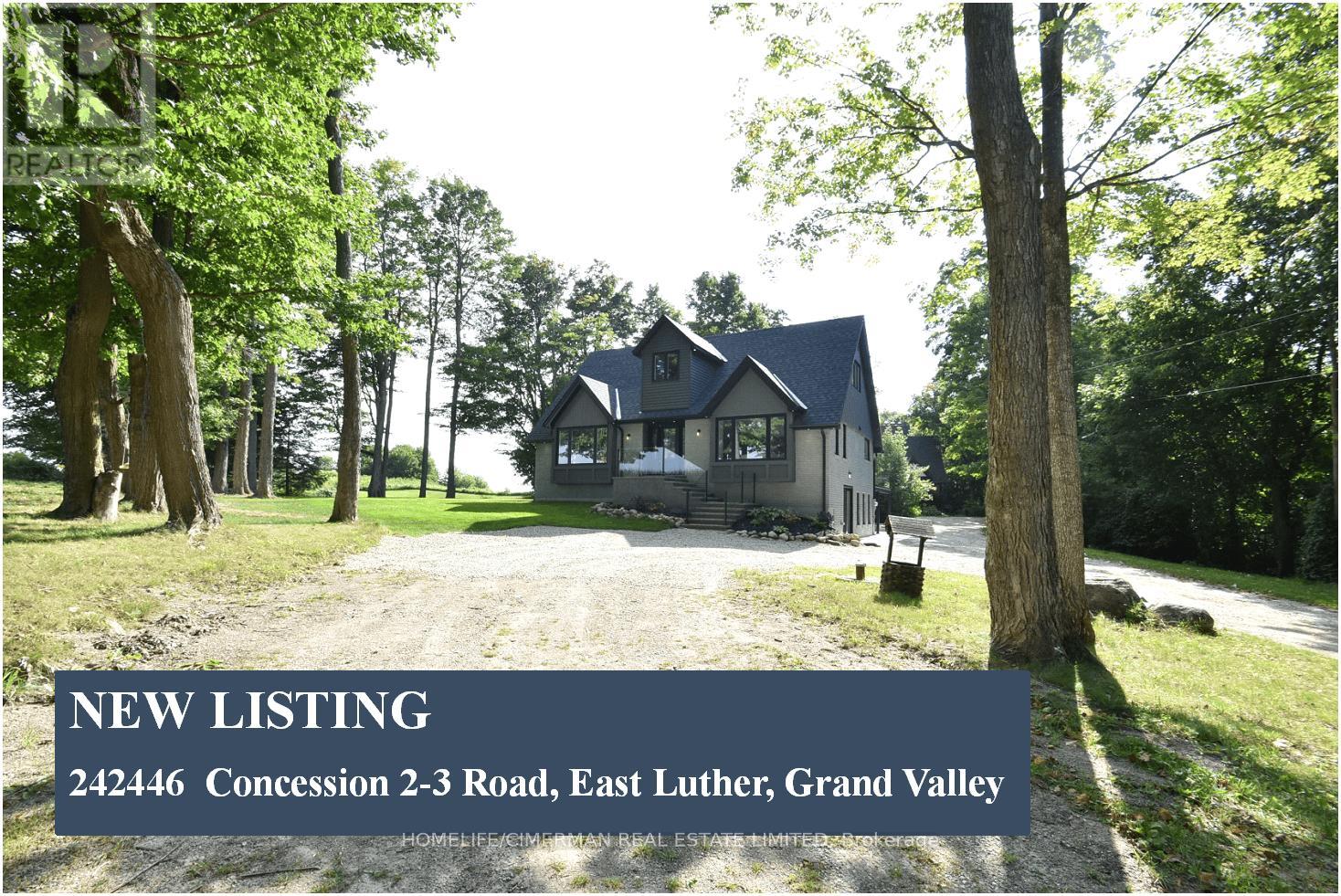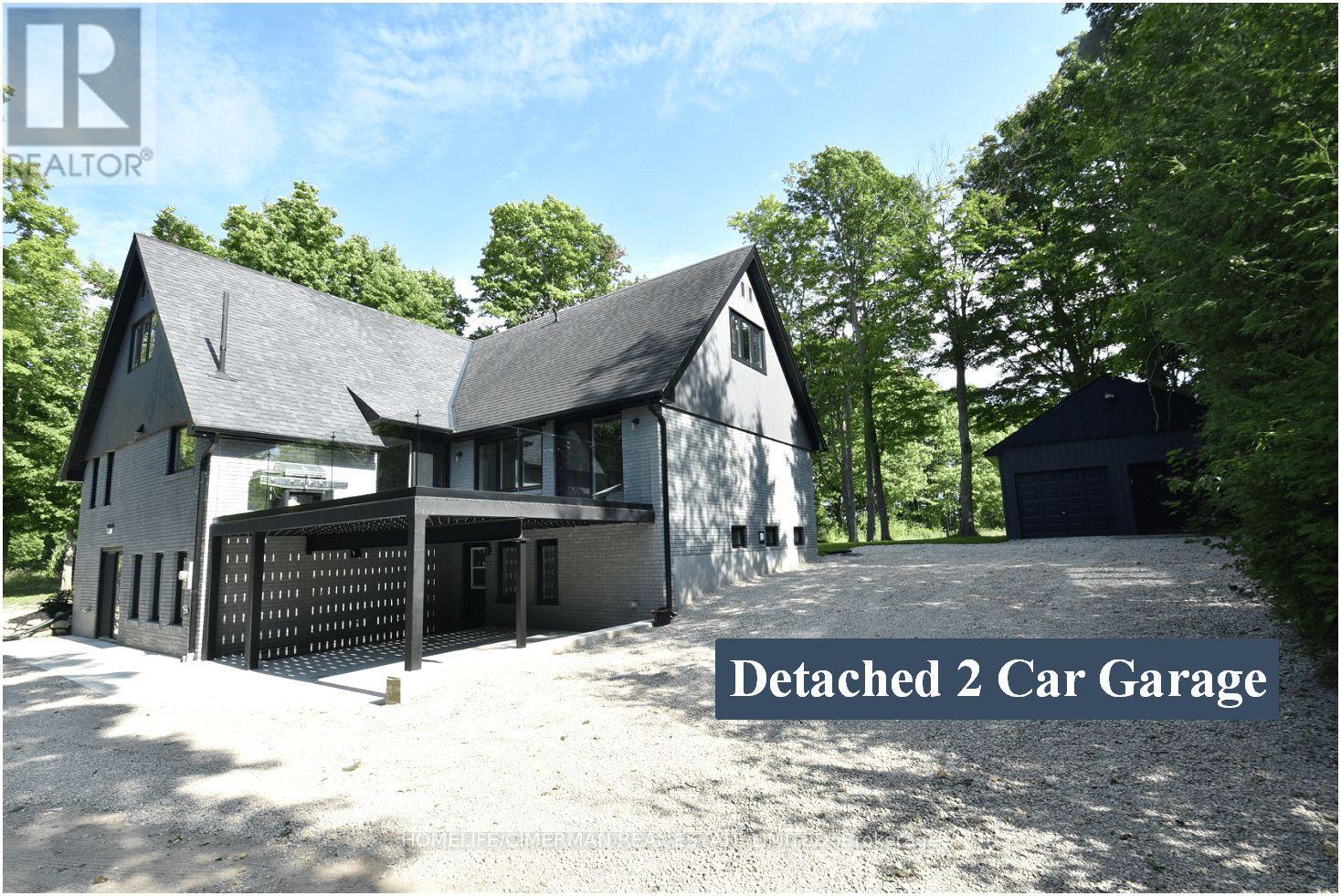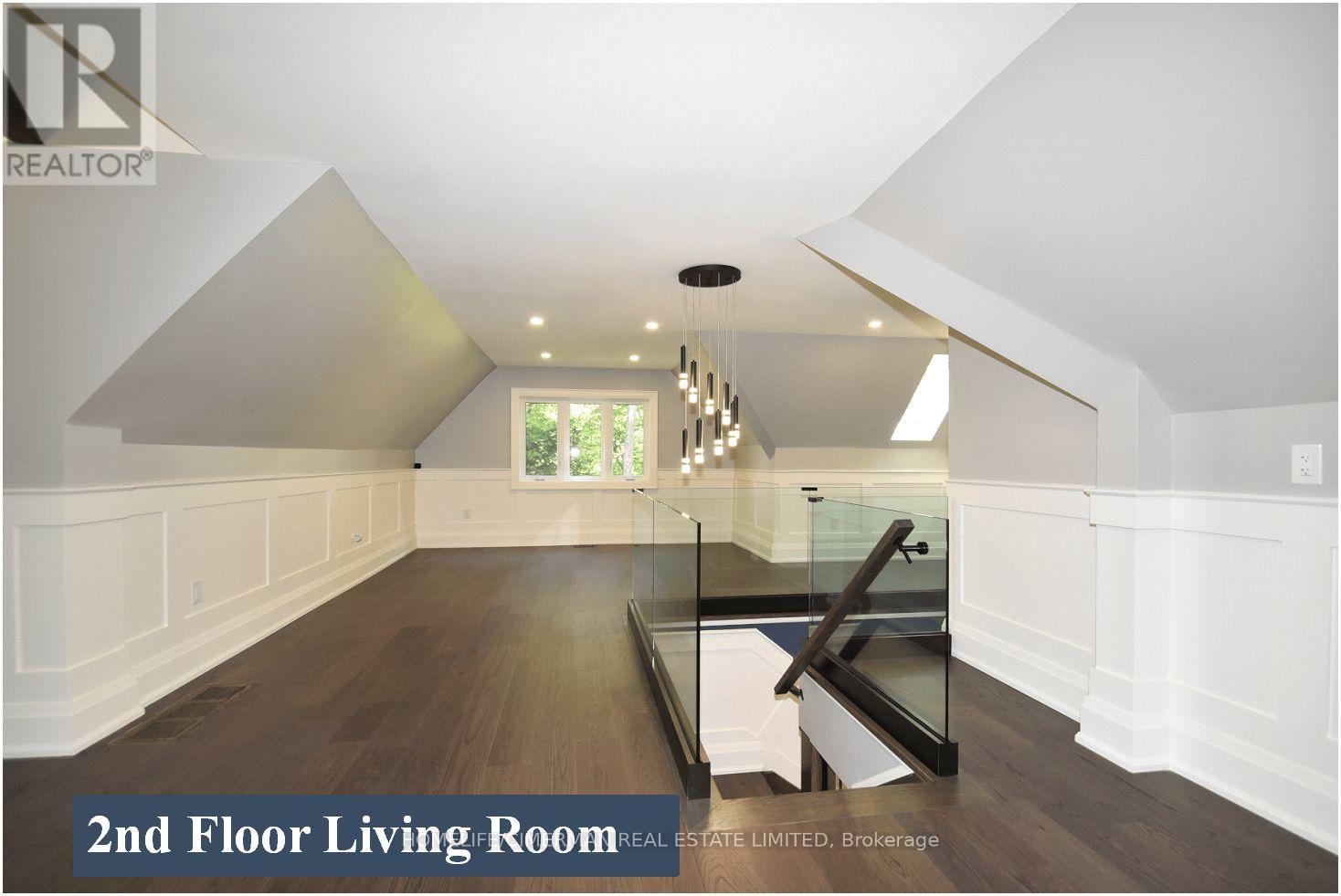242446 Concession 2-3 Road East Luther Grand Valley, Ontario L0N 1G0
$1,799,000
Discover your dream home in this beautifully renovated legal duplex estate lot, featuring 4+2 spacious bedrooms and 4 elegant washrooms. Ideal for families or investment opportunities. With modern amenities, like new kitchens, engineered hardwood flooring, and a new septic system. This property combines style and functionality. Enjoy abundant natural light from new windows and the peace of mind that comes with a new roof and upgraded electrical and plumbing systems. This meticulously designed home is ready for you to personalize and make your own - don't miss out on this exceptional opportunity. **** EXTRAS **** New heat pump, new furnace (id:50886)
Property Details
| MLS® Number | X9347847 |
| Property Type | Single Family |
| Community Name | Rural East Luther Grand Valley |
| Features | Carpet Free, In-law Suite |
| ParkingSpaceTotal | 12 |
Building
| BathroomTotal | 4 |
| BedroomsAboveGround | 4 |
| BedroomsBelowGround | 2 |
| BedroomsTotal | 6 |
| Appliances | Oven - Built-in, Range, Water Heater, Water Purifier, Water Softener, Water Treatment |
| BasementDevelopment | Finished |
| BasementFeatures | Apartment In Basement, Walk Out |
| BasementType | N/a (finished) |
| ConstructionStatus | Insulation Upgraded |
| ConstructionStyleAttachment | Detached |
| ExteriorFinish | Brick, Wood |
| FlooringType | Hardwood, Vinyl |
| FoundationType | Concrete |
| HeatingFuel | Propane |
| HeatingType | Heat Pump |
| StoriesTotal | 3 |
| Type | House |
Parking
| Detached Garage |
Land
| Acreage | No |
| Sewer | Septic System |
| SizeFrontage | 72 Ft ,10 In |
| SizeIrregular | 72.88 Ft ; Private Lot. Shared Driveway. |
| SizeTotalText | 72.88 Ft ; Private Lot. Shared Driveway.|1/2 - 1.99 Acres |
| ZoningDescription | Residential Legal Duplex |
Rooms
| Level | Type | Length | Width | Dimensions |
|---|---|---|---|---|
| Second Level | Primary Bedroom | 5.18 m | 4.27 m | 5.18 m x 4.27 m |
| Second Level | Bedroom 2 | 4.88 m | 4.27 m | 4.88 m x 4.27 m |
| Basement | Kitchen | 3.66 m | 3.35 m | 3.66 m x 3.35 m |
| Basement | Living Room | 7.32 m | 3.96 m | 7.32 m x 3.96 m |
| Basement | Primary Bedroom | 4.57 m | 3.66 m | 4.57 m x 3.66 m |
| Basement | Bedroom 2 | 3.35 m | 3.35 m | 3.35 m x 3.35 m |
| Basement | Laundry Room | 2.13 m | 2.13 m | 2.13 m x 2.13 m |
| Main Level | Kitchen | 4.57 m | 4.88 m | 4.57 m x 4.88 m |
| Main Level | Laundry Room | 0.91 m | 0.91 m | 0.91 m x 0.91 m |
| Main Level | Living Room | 5.18 m | 4.27 m | 5.18 m x 4.27 m |
| Main Level | Office | 3.35 m | 2.74 m | 3.35 m x 2.74 m |
| Main Level | Primary Bedroom | 5.18 m | 3.66 m | 5.18 m x 3.66 m |
Interested?
Contact us for more information
Amandeep Toor
Salesperson
909 Bloor Street West
Toronto, Ontario M6H 1L2





























