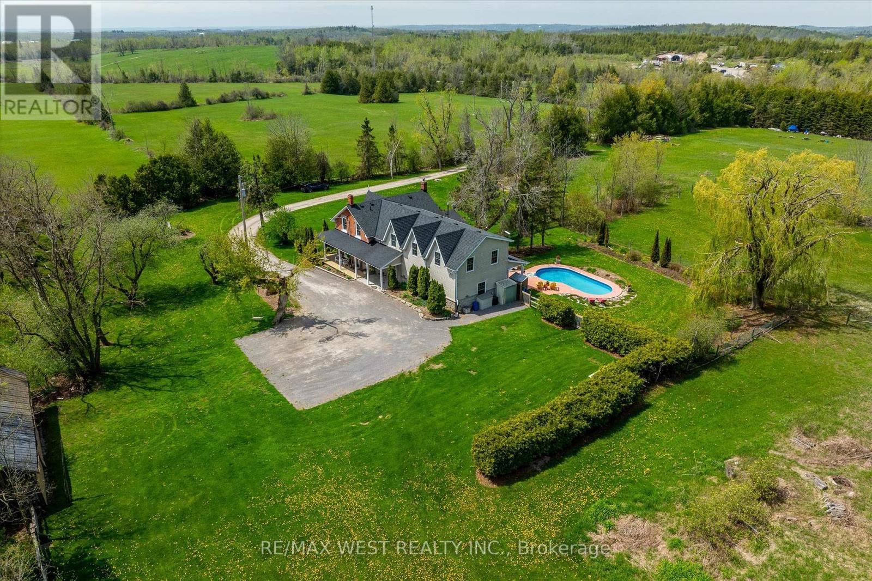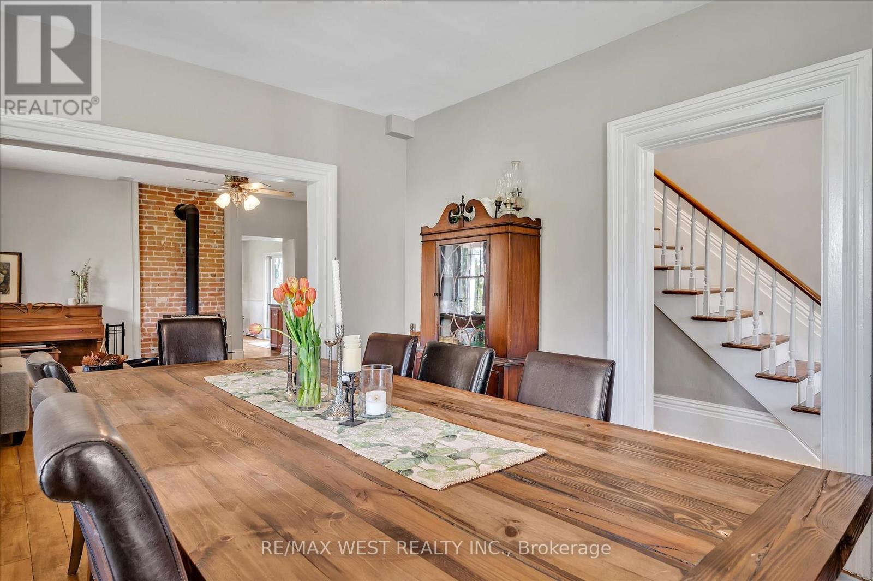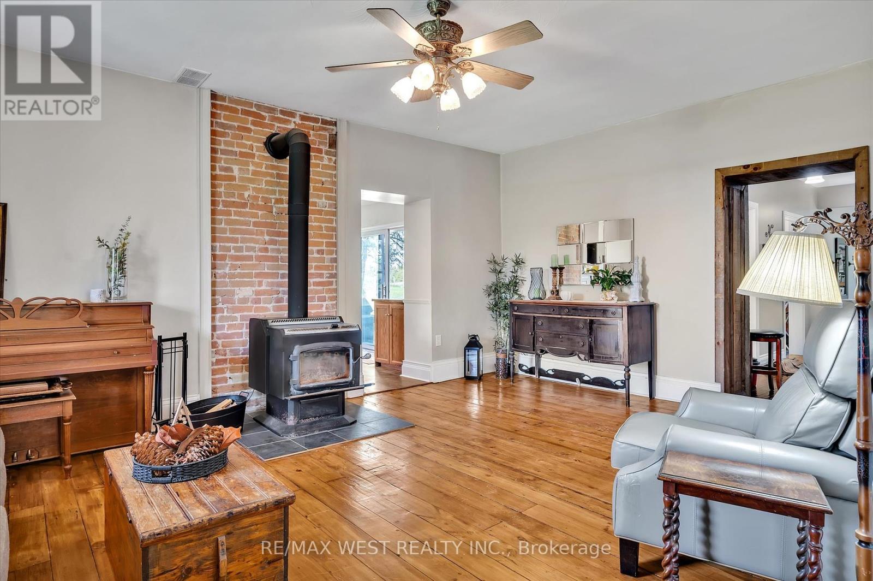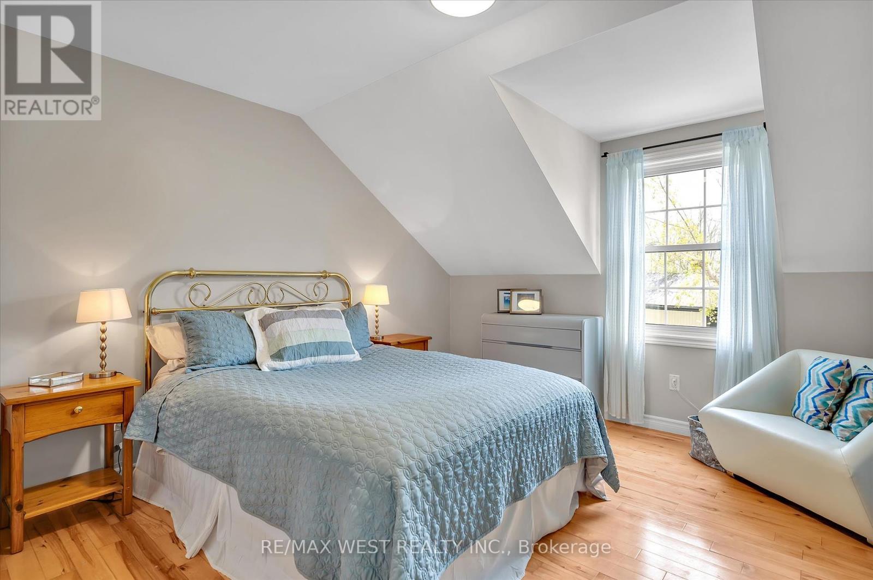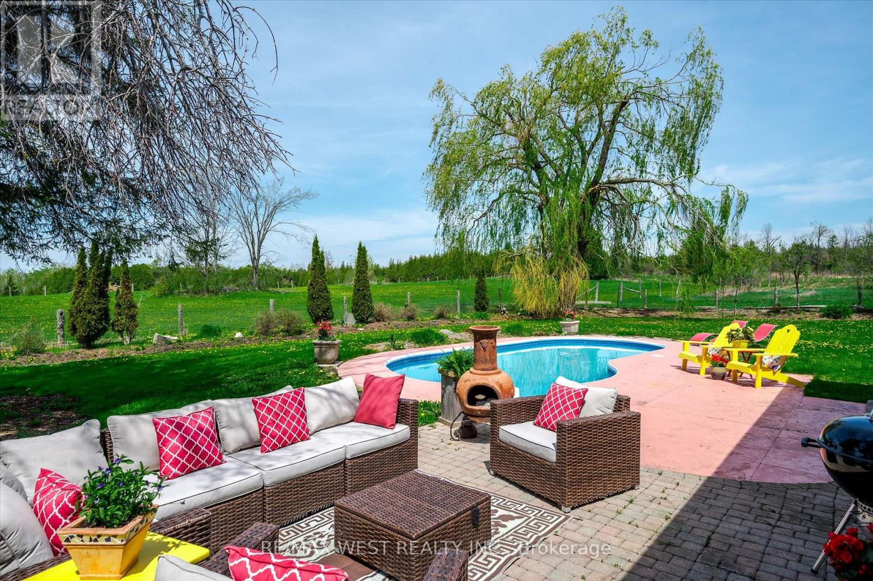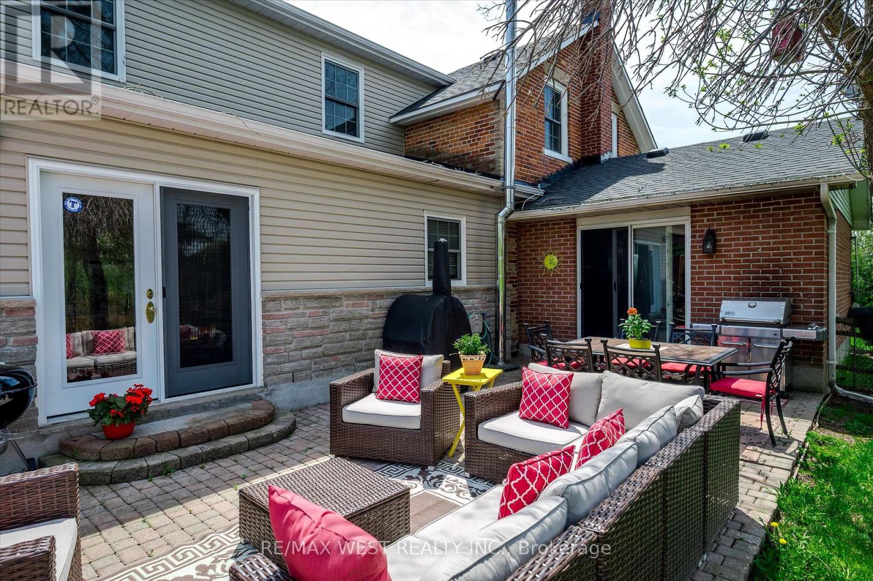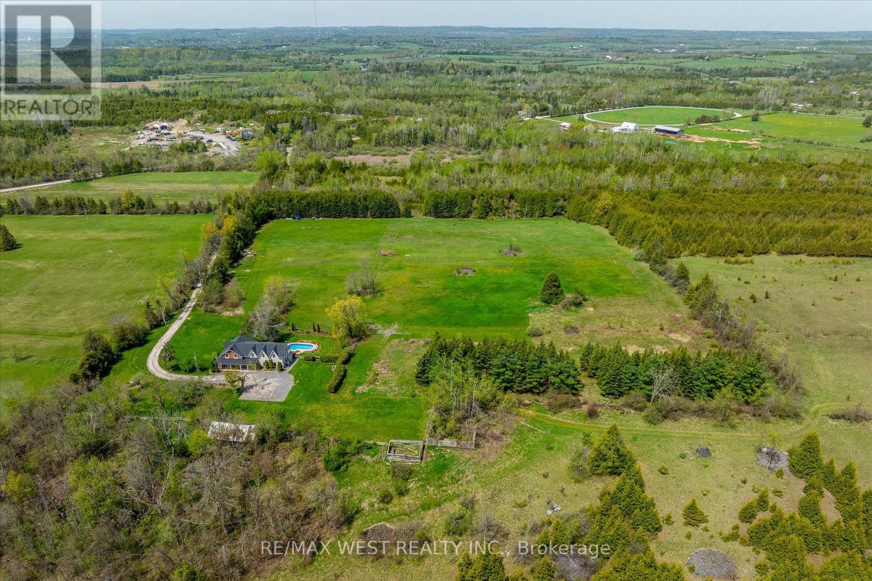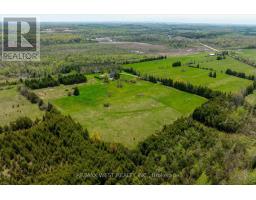2425 Providence Line Otonabee-South Monaghan, Ontario K9J 6X8
$1,425,000
Private 86-Acre Property with Renovated Century Home Minutes from Peterborough. Discover the perfect blend of rural charm and modern convenience on this expansive and private 86-acre farm, ideally located just outside Peterborough and close to all amenities. Whether you're seeking a peaceful country lifestyle or exploring entrepreneurial opportunities, this property offers endless potential. The home delivers comfort and style for families, hobby farmers, or entrepreneurs looking for a unique live-work setting. Zoning allows you to build additional dwellings, offering flexibility for multi-generational living, rental income, or guest accommodations. With lots of land for a hobby farm, you can raise animals, start an equestrian venture, or grow your own crops and embrace self-sufficiency. The land supports diverse usesfrom traditional farming and agri-tourism to a private retreat. With just under 4000 square feet of usable space, this exceptional property is ready to bring your vision to life. Dont miss this rare opportunity to own a large, versatile parcel in a prime location with unbeatable access to city amenities and rural tranquility. Your dream country lifestyle starts here. Submit your offer today!! (id:50886)
Property Details
| MLS® Number | X12152466 |
| Property Type | Single Family |
| Community Name | Otonabee-South Monaghan |
| Amenities Near By | Golf Nearby, Hospital |
| Equipment Type | None |
| Features | Wooded Area, Irregular Lot Size, Partially Cleared, Flat Site, Conservation/green Belt, Sump Pump |
| Parking Space Total | 10 |
| Pool Type | Inground Pool |
| Rental Equipment Type | None |
| Structure | Porch, Drive Shed |
Building
| Bathroom Total | 3 |
| Bedrooms Above Ground | 4 |
| Bedrooms Total | 4 |
| Amenities | Fireplace(s) |
| Appliances | Water Heater, Water Softener, Dryer, Freezer, Microwave, Stove, Washer, Window Coverings, Wine Fridge, Refrigerator |
| Basement Development | Unfinished |
| Basement Type | N/a (unfinished) |
| Construction Style Attachment | Detached |
| Cooling Type | Central Air Conditioning |
| Exterior Finish | Brick |
| Fireplace Present | Yes |
| Fireplace Total | 2 |
| Flooring Type | Hardwood |
| Foundation Type | Slab, Stone |
| Heating Fuel | Oil |
| Heating Type | Forced Air |
| Stories Total | 2 |
| Size Interior | 3,500 - 5,000 Ft2 |
| Type | House |
| Utility Water | Drilled Well |
Parking
| No Garage |
Land
| Acreage | Yes |
| Land Amenities | Golf Nearby, Hospital |
| Sewer | Septic System |
| Size Depth | 2314 Ft ,8 In |
| Size Frontage | 2352 Ft ,4 In |
| Size Irregular | 2352.4 X 2314.7 Ft |
| Size Total Text | 2352.4 X 2314.7 Ft|50 - 100 Acres |
| Surface Water | River/stream |
Rooms
| Level | Type | Length | Width | Dimensions |
|---|---|---|---|---|
| Second Level | Laundry Room | 3.3 m | 1.6 m | 3.3 m x 1.6 m |
| Second Level | Primary Bedroom | 6.4 m | 4.6 m | 6.4 m x 4.6 m |
| Second Level | Bedroom 2 | 4.4 m | 3.8 m | 4.4 m x 3.8 m |
| Second Level | Bedroom 3 | 3.3 m | 5.2 m | 3.3 m x 5.2 m |
| Second Level | Bedroom 4 | 3.3 m | 5.8 m | 3.3 m x 5.8 m |
| Main Level | Kitchen | 4.3 m | 5.6 m | 4.3 m x 5.6 m |
| Main Level | Living Room | 4.5 m | 6 m | 4.5 m x 6 m |
| Main Level | Dining Room | 4.5 m | 3.8 m | 4.5 m x 3.8 m |
| Main Level | Family Room | 6.4 m | 7.7 m | 6.4 m x 7.7 m |
| Main Level | Office | 2.4 m | 4.1 m | 2.4 m x 4.1 m |
| Main Level | Mud Room | 4.9 m | 2.3 m | 4.9 m x 2.3 m |
Utilities
| Electricity | Installed |
Contact Us
Contact us for more information
Frank Leo
Broker
(416) 917-5466
www.youtube.com/embed/GnuC6hHH1cQ
www.getleo.com/
www.facebook.com/frankleoandassociates/?view_public_for=387109904730705
twitter.com/GetLeoTeam
www.linkedin.com/in/frank-leo-a9770445/
(416) 760-0600
(416) 760-0900

