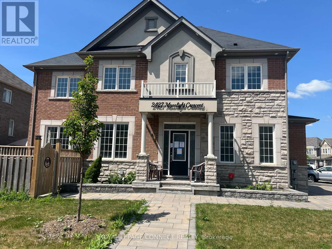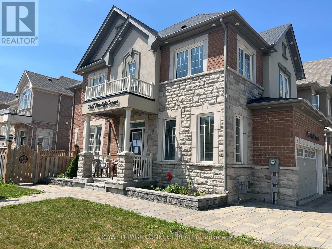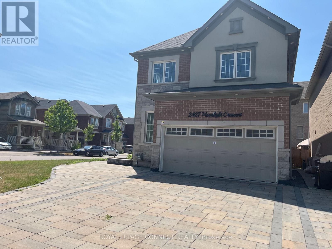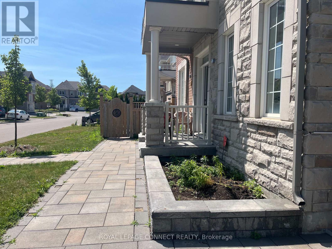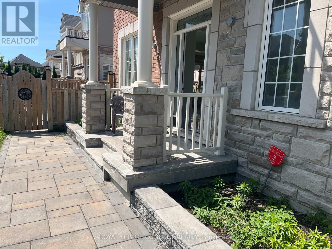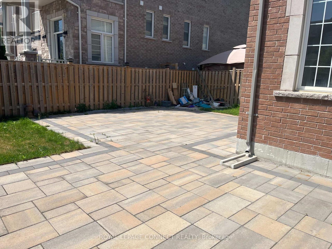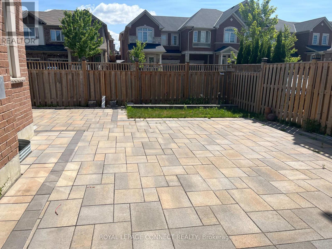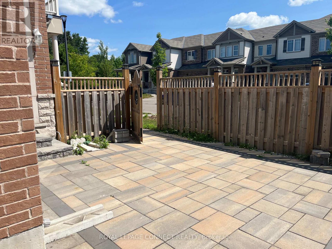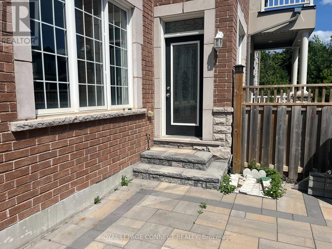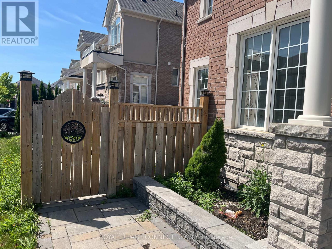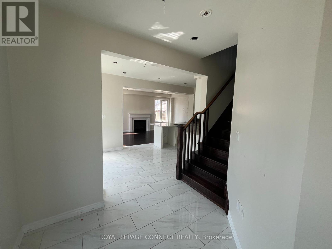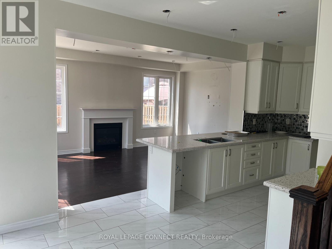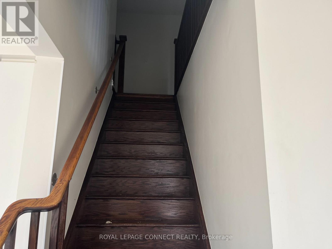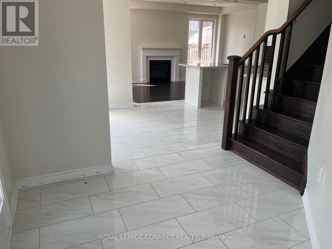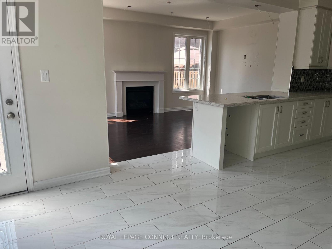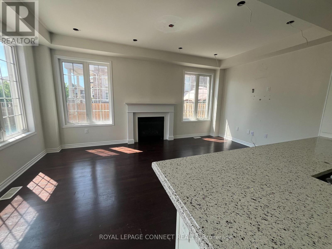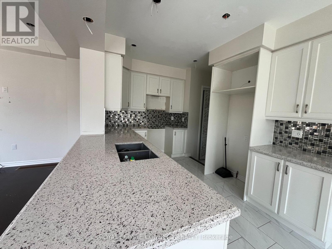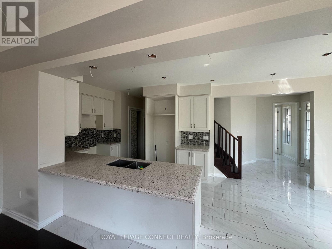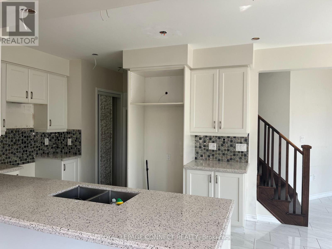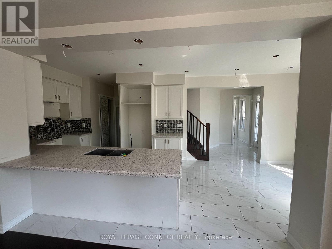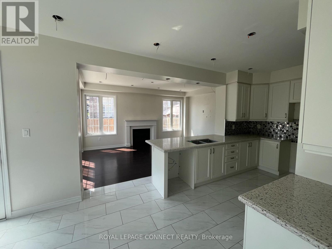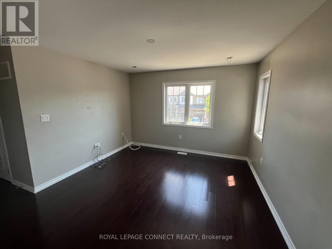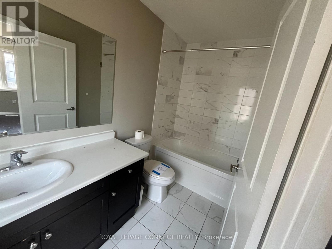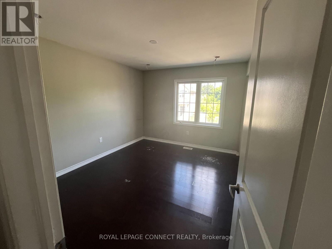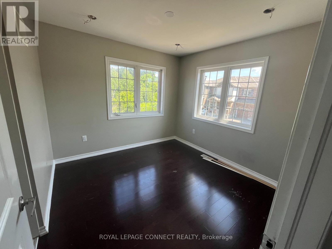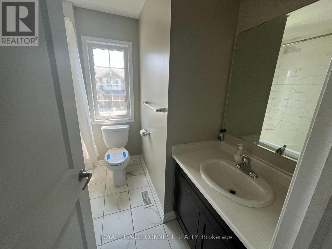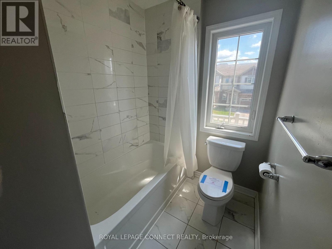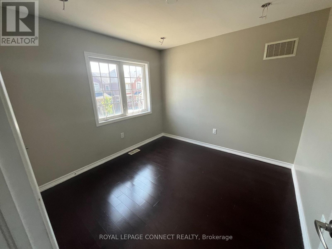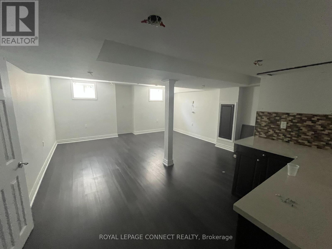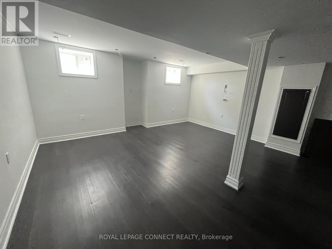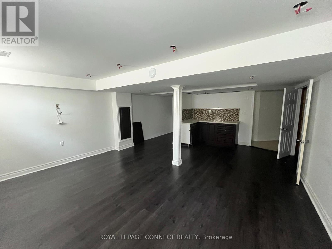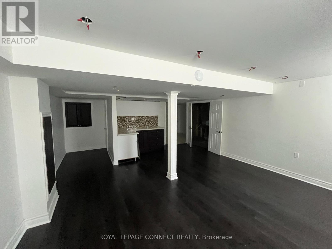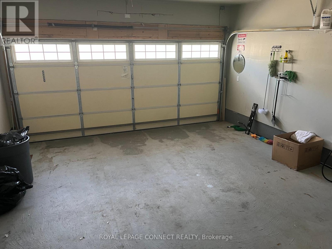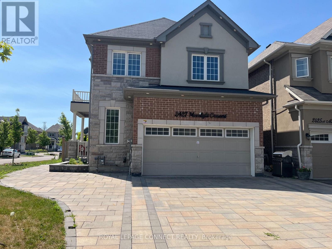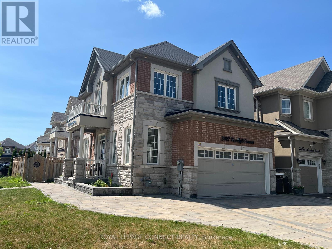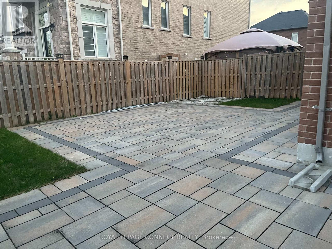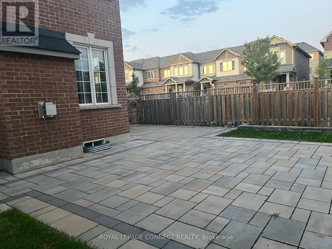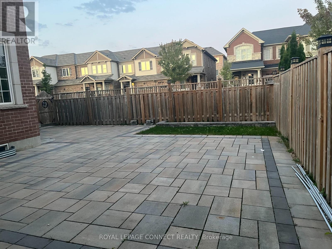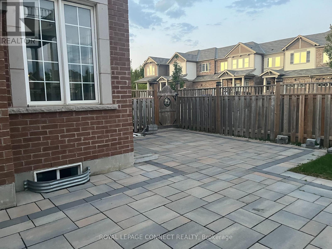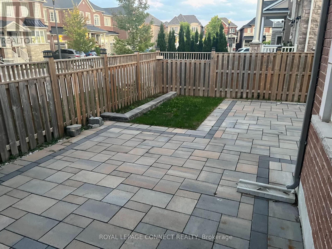2427 Moonlight Crescent Pickering, Ontario L1X 0E9
$1,049,900
Beautiful Detached Home In Seaton Community. The Mattamy Built Corner Lot Model On A Wide Lot. The Home Is Ideal With 3.5 Bath. Finished Basement, Main Floor 9' Ceiling, Open Concept With Modern Kitchen With Backsplash, Granite Countertop, Living Room With Gas Fireplace. Master Bedroom With Walk-In Closet, Laundry Room 2nd Floor. Only Minutes From The 407 ETR Or The 401. (Property is being sold "as is, where is" ) (id:50886)
Open House
This property has open houses!
4:00 pm
Ends at:6:00 pm
4:00 pm
Ends at:6:00 pm
12:00 pm
Ends at:4:00 pm
Property Details
| MLS® Number | E12386330 |
| Property Type | Single Family |
| Community Name | Rural Pickering |
| Amenities Near By | Park, Public Transit |
| Community Features | School Bus |
| Features | Irregular Lot Size |
| Parking Space Total | 4 |
Building
| Bathroom Total | 4 |
| Bedrooms Above Ground | 4 |
| Bedrooms Total | 4 |
| Basement Development | Finished |
| Basement Type | N/a (finished) |
| Construction Style Attachment | Detached |
| Cooling Type | Central Air Conditioning |
| Exterior Finish | Brick, Stone |
| Fireplace Present | Yes |
| Flooring Type | Hardwood, Marble, Laminate |
| Foundation Type | Concrete |
| Half Bath Total | 1 |
| Heating Fuel | Natural Gas |
| Heating Type | Forced Air |
| Stories Total | 2 |
| Size Interior | 1,500 - 2,000 Ft2 |
| Type | House |
| Utility Water | Municipal Water |
Parking
| Attached Garage | |
| Garage |
Land
| Acreage | No |
| Land Amenities | Park, Public Transit |
| Sewer | Sanitary Sewer |
| Size Depth | 90 Ft ,3 In |
| Size Frontage | 49 Ft ,6 In |
| Size Irregular | 49.5 X 90.3 Ft |
| Size Total Text | 49.5 X 90.3 Ft |
Rooms
| Level | Type | Length | Width | Dimensions |
|---|---|---|---|---|
| Second Level | Primary Bedroom | 3.39 m | 3.84 m | 3.39 m x 3.84 m |
| Second Level | Bedroom 2 | 2.78 m | 2.77 m | 2.78 m x 2.77 m |
| Second Level | Bedroom 3 | 3.84 m | 3.14 m | 3.84 m x 3.14 m |
| Second Level | Bedroom 4 | 3.05 m | 3.05 m | 3.05 m x 3.05 m |
| Basement | Recreational, Games Room | 7.34 m | 5.46 m | 7.34 m x 5.46 m |
| Main Level | Living Room | 3.38 m | 3.68 m | 3.38 m x 3.68 m |
| Main Level | Dining Room | 2.47 m | 3.35 m | 2.47 m x 3.35 m |
| Main Level | Kitchen | 3.05 m | 3.65 m | 3.05 m x 3.65 m |
Utilities
| Cable | Available |
| Electricity | Available |
| Sewer | Available |
https://www.realtor.ca/real-estate/28825495/2427-moonlight-crescent-pickering-rural-pickering
Contact Us
Contact us for more information
Steve J. Bartley
Salesperson
1415 Kennedy Rd Unit 22
Toronto, Ontario M1P 2L6
(416) 751-6533
(416) 751-7795
www.royallepageconnect.com

