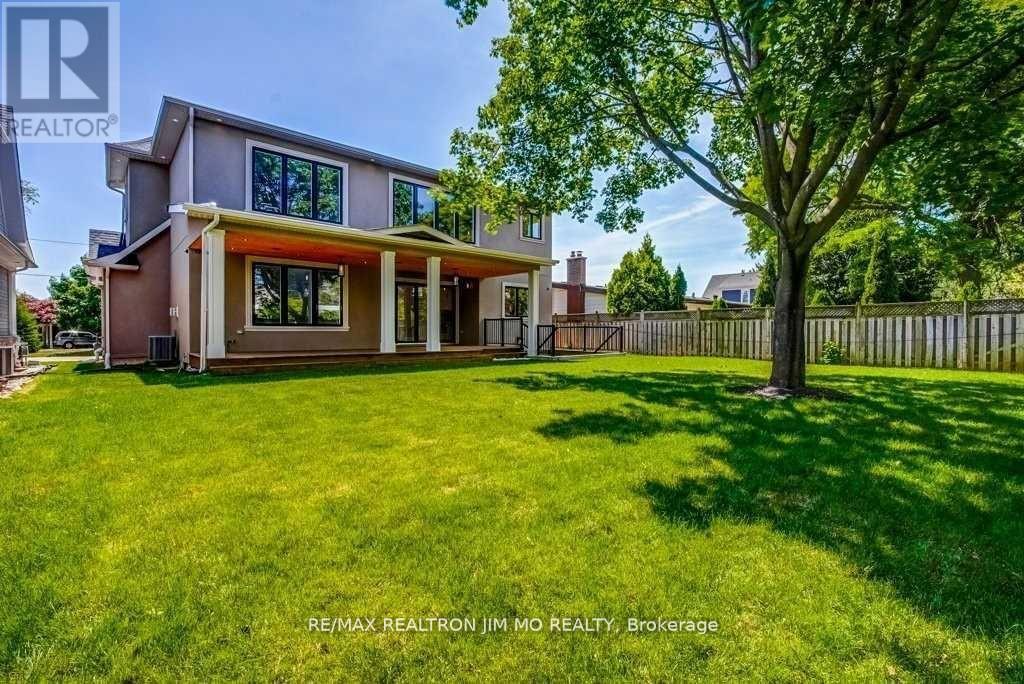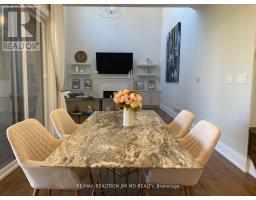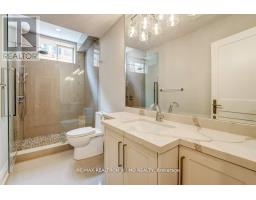2429 Applewood Drive Oakville, Ontario L6L 1V7
$9,500 Monthly
Stunning!! Brand New 4+2 Br With A Walk Up. One Of Sw Oakville's Finest Areas. Short Walk To The Trendy Bronte Waterfront, Amazing Functional Layout, Extensive Custom Mill Work, Feature Walls & Accent Lighting. Amazing Covered Deck In Backyard With Cdr Plank Ceilings, Pot Lights. Dream Kitchen With Wolf+Subzero Appls. Heated Washroom Floors. Home Automation System With Security, Sound And Lighting Controls. Full Tarion Warranty. The Light Goes On And On , The rent includes furniture for the whole house. Please refer to the furniture list for details. **** EXTRAS **** All Elf's, Built-In Dishwasher, Microwave, Wolf Range, Range Hood, Sub Zero Fridge, Wine Fridge, Washer, Dryer, 2Gdo, Cvac, Video Doorbell, B/I Speakers. Crown Molding, Trim And Coffered Ceilings Are Simply Breathtaking. Every Detail Though (id:50886)
Property Details
| MLS® Number | W10416053 |
| Property Type | Single Family |
| Community Name | Bronte West |
| ParkingSpaceTotal | 6 |
Building
| BathroomTotal | 5 |
| BedroomsAboveGround | 4 |
| BedroomsBelowGround | 2 |
| BedroomsTotal | 6 |
| Appliances | Garage Door Opener Remote(s), Water Heater, Furniture |
| BasementDevelopment | Finished |
| BasementFeatures | Walk Out |
| BasementType | N/a (finished) |
| ConstructionStyleAttachment | Detached |
| CoolingType | Central Air Conditioning, Ventilation System |
| ExteriorFinish | Stucco |
| FireProtection | Alarm System |
| FireplacePresent | Yes |
| FlooringType | Hardwood |
| FoundationType | Concrete |
| HalfBathTotal | 1 |
| HeatingFuel | Natural Gas |
| HeatingType | Forced Air |
| StoriesTotal | 2 |
| Type | House |
| UtilityWater | Municipal Water |
Parking
| Garage |
Land
| Acreage | No |
| Sewer | Sanitary Sewer |
Rooms
| Level | Type | Length | Width | Dimensions |
|---|---|---|---|---|
| Second Level | Primary Bedroom | 5.57 m | 4.49 m | 5.57 m x 4.49 m |
| Second Level | Bedroom 2 | 4.11 m | 4.58 m | 4.11 m x 4.58 m |
| Second Level | Bedroom 3 | 3.37 m | 4.36 m | 3.37 m x 4.36 m |
| Basement | Bedroom | 3.75 m | 3.69 m | 3.75 m x 3.69 m |
| Basement | Recreational, Games Room | 5.48 m | 4.95 m | 5.48 m x 4.95 m |
| Basement | Bedroom | 4.95 m | 4.06 m | 4.95 m x 4.06 m |
| Main Level | Family Room | 5.27 m | 4.46 m | 5.27 m x 4.46 m |
| Main Level | Living Room | 3.39 m | 5.51 m | 3.39 m x 5.51 m |
| Main Level | Dining Room | 2.96 m | 4.41 m | 2.96 m x 4.41 m |
| Main Level | Kitchen | 3.89 m | 5.65 m | 3.89 m x 5.65 m |
| Main Level | Eating Area | 4.46 m | 3.09 m | 4.46 m x 3.09 m |
Utilities
| Cable | Available |
| Sewer | Available |
https://www.realtor.ca/real-estate/27635239/2429-applewood-drive-oakville-bronte-west-bronte-west
Interested?
Contact us for more information
William Zhou
Broker
183 Willowdale Ave #7
Toronto, Ontario M2N 4Y9
Jim Mo
Broker of Record
183 Willowdale Ave #7
Toronto, Ontario M2N 4Y9

























































