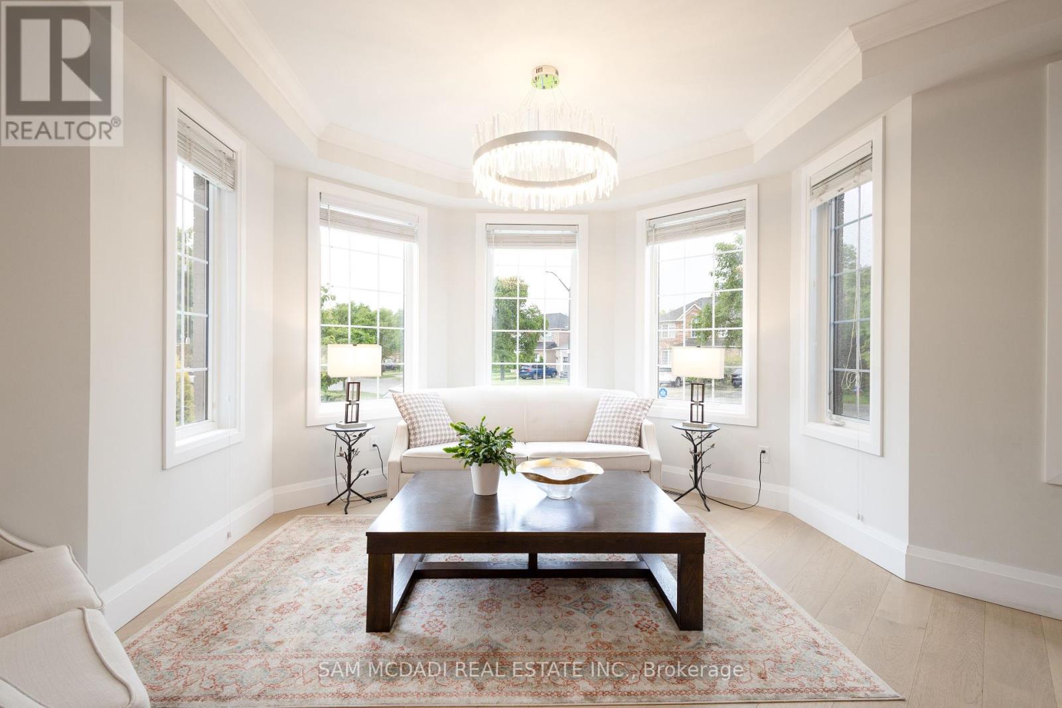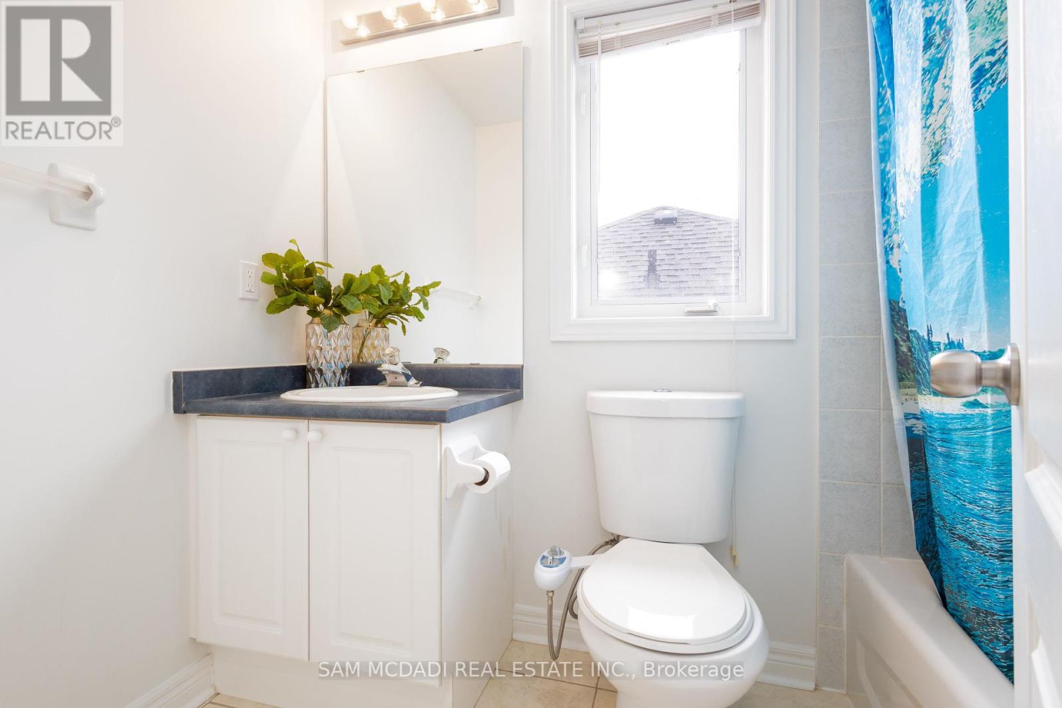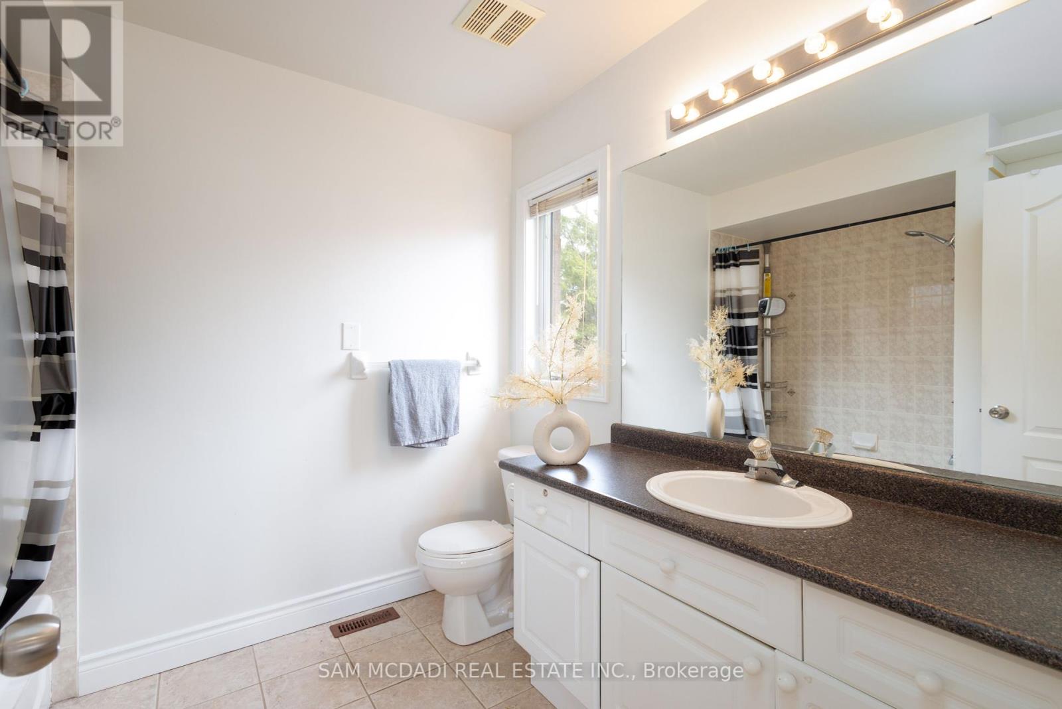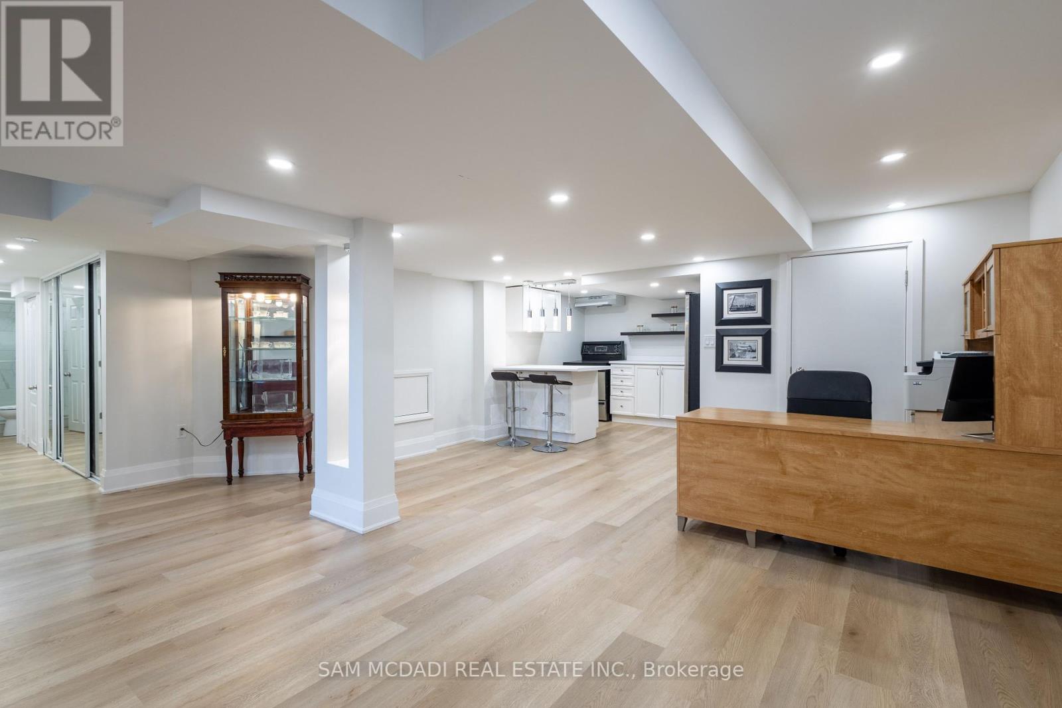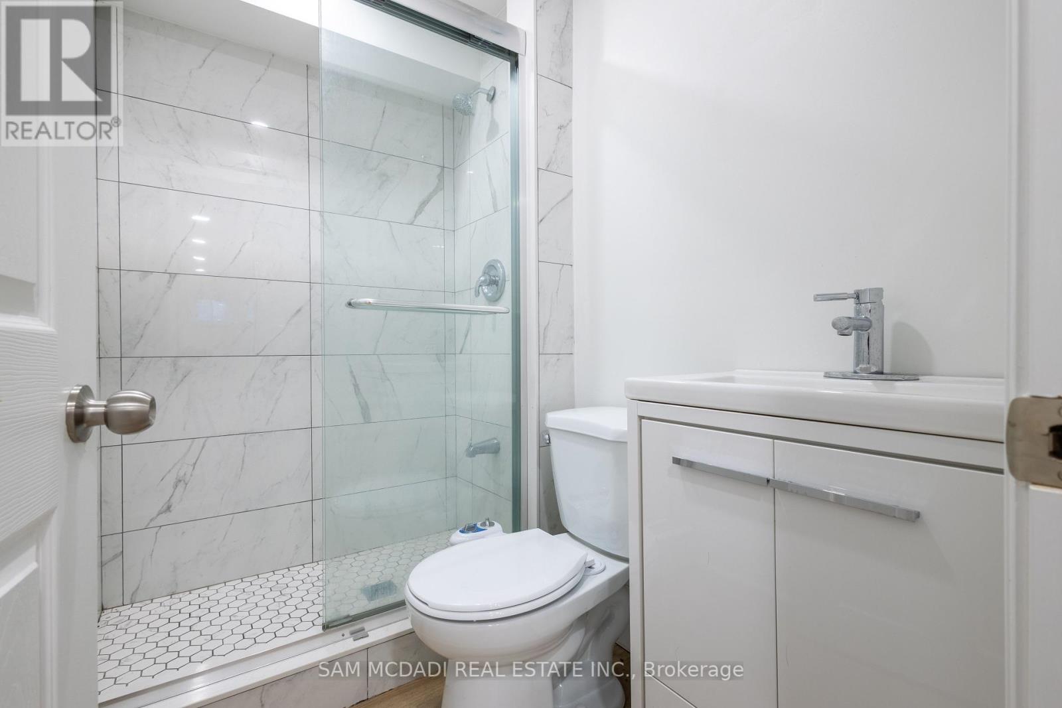2429 Aztec Gate Oakville (West Oak Trails), Ontario L6M 4X2
$2,188,000
Welcome to your family home in the community of West Oak Trails, Oakville! Recently remodelled in 2022, this beautiful 4+2 bedroom 5 bathroom corner lot residence offers over 3600 sqft of exquisite modern touches and high-end upgrades. As you enter the grand 13'6"" wide foyer with black natural granite steps, you are greeted by an open layout that creates fluidity and allows an array of natural light to flow within the space from different angles. The main level boasts hardwood flooring, LED pot lights, a custom large main door and large windows. The stunning kitchen showcases new stainless steel appliances, sleek black quartz countertops and a quartz centre island with waterfall edges. It seamlessly connects to the dining room, which walks out to the picturesque two-level backyard. The beautifully landscaped backyard includes a serene water feature with a fountain, a 5 person hot tub, and a metal fence with illuminated stone posts, ideal for family gatherings and summer BBQs. The family room features a cozy gas fireplace with a contemporary ceramic surround finish, and across the hall, you will find the living room, complete with built-in shelves, an excellent addition for the avid reader. Ascend upstairs to the primary bedroom, offering a true retreat with a large walk-in closet and a 4 pc ensuite featuring a soaker tub. On the same level, you will find 3 more bedrooms, each with its own closet, a 4 pc ensuite/shared 4 pc bath. Completing the interior is the self-contained basement apartment that features a fully equipped kitchen, 2 additional bedrooms, a 3pc ensuite and a large rec room with laminate floors. With a separate walk-out entrance, this space is ideal for the extended family or an investment opportunity to generate extra monthly income. 2429 Aztec Gate is located in a prime area with a safe and friendly neighbourhood, close to high-ranking schools, banks, grocery stores, a walk-in clinic, Bronte GO Station and more! **** EXTRAS **** The home features a variety of upgrades and renos, including: replacement of baseboards and crown moulding, new hardwood installation on main and upper level, freshly painted interior, roof shingles replaced (2022), soundproof furnace door (id:50886)
Property Details
| MLS® Number | W9349346 |
| Property Type | Single Family |
| Community Name | West Oak Trails |
| AmenitiesNearBy | Park, Schools |
| CommunityFeatures | Community Centre |
| Features | Irregular Lot Size, Flat Site |
| ParkingSpaceTotal | 6 |
| Structure | Deck |
Building
| BathroomTotal | 5 |
| BedroomsAboveGround | 4 |
| BedroomsBelowGround | 2 |
| BedroomsTotal | 6 |
| Amenities | Fireplace(s) |
| Appliances | Cooktop, Dishwasher, Garage Door Opener, Hot Tub, Humidifier, Microwave, Oven, Range, Refrigerator |
| BasementFeatures | Apartment In Basement, Separate Entrance |
| BasementType | N/a |
| ConstructionStyleAttachment | Detached |
| ConstructionStyleOther | Seasonal |
| CoolingType | Central Air Conditioning |
| ExteriorFinish | Brick |
| FireplacePresent | Yes |
| FireplaceTotal | 1 |
| FlooringType | Laminate, Hardwood |
| FoundationType | Poured Concrete |
| HalfBathTotal | 1 |
| HeatingFuel | Natural Gas |
| HeatingType | Forced Air |
| StoriesTotal | 2 |
| Type | House |
| UtilityWater | Municipal Water |
Parking
| Garage |
Land
| Acreage | No |
| FenceType | Fenced Yard |
| LandAmenities | Park, Schools |
| LandscapeFeatures | Landscaped |
| Sewer | Sanitary Sewer |
| SizeDepth | 90 Ft ,2 In |
| SizeFrontage | 45 Ft ,9 In |
| SizeIrregular | 45.83 X 90.22 Ft |
| SizeTotalText | 45.83 X 90.22 Ft|under 1/2 Acre |
| ZoningDescription | Rl6 |
Rooms
| Level | Type | Length | Width | Dimensions |
|---|---|---|---|---|
| Second Level | Primary Bedroom | 6.61 m | 4.85 m | 6.61 m x 4.85 m |
| Second Level | Bedroom 2 | 4.17 m | 4.17 m | 4.17 m x 4.17 m |
| Second Level | Bedroom 3 | 4.19 m | 3.25 m | 4.19 m x 3.25 m |
| Second Level | Bedroom 4 | 5.19 m | 3.05 m | 5.19 m x 3.05 m |
| Basement | Recreational, Games Room | 5.97 m | 8.29 m | 5.97 m x 8.29 m |
| Basement | Kitchen | 3.49 m | 2.41 m | 3.49 m x 2.41 m |
| Basement | Bedroom 5 | 3.98 m | 3.11 m | 3.98 m x 3.11 m |
| Basement | Bedroom | 3.07 m | 1.78 m | 3.07 m x 1.78 m |
| Main Level | Kitchen | 3.18 m | 5.61 m | 3.18 m x 5.61 m |
| Main Level | Dining Room | 2.81 m | 4.15 m | 2.81 m x 4.15 m |
| Main Level | Living Room | 4.97 m | 4.92 m | 4.97 m x 4.92 m |
| Main Level | Family Room | 4.94 m | 4.15 m | 4.94 m x 4.15 m |
Utilities
| Cable | Installed |
| Sewer | Installed |
https://www.realtor.ca/real-estate/27414609/2429-aztec-gate-oakville-west-oak-trails-west-oak-trails
Interested?
Contact us for more information
Sam Allan Mcdadi
Salesperson
110 - 5805 Whittle Rd
Mississauga, Ontario L4Z 2J1




