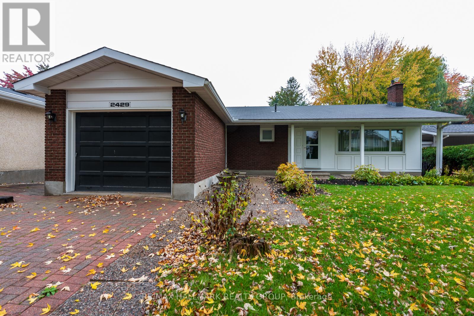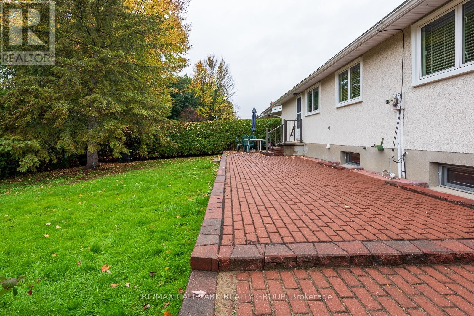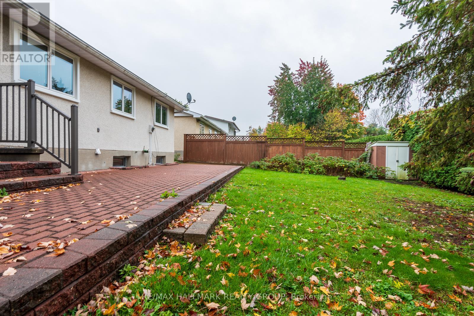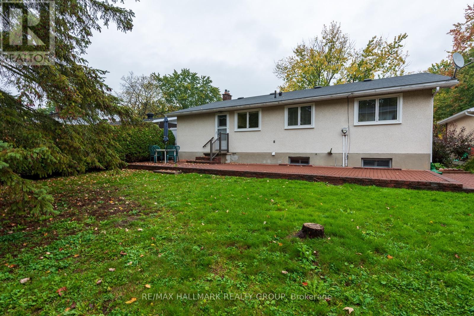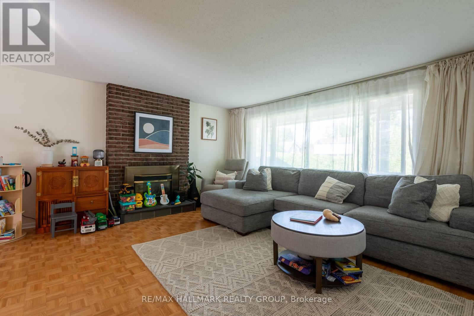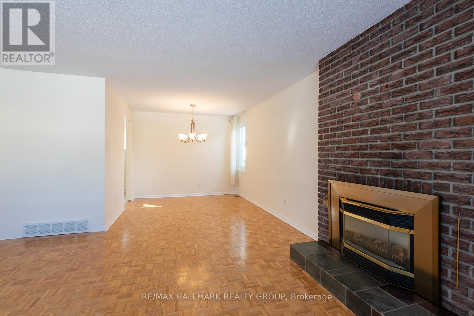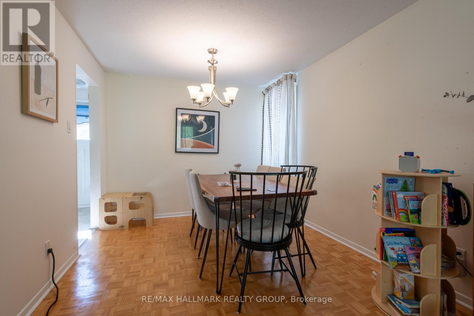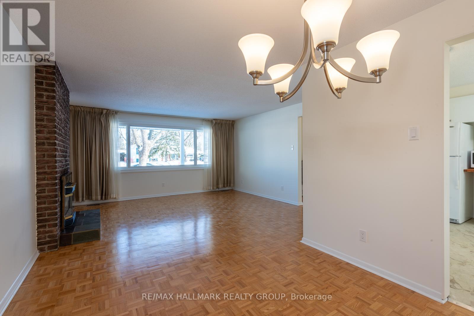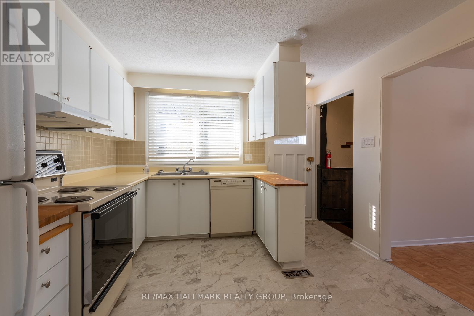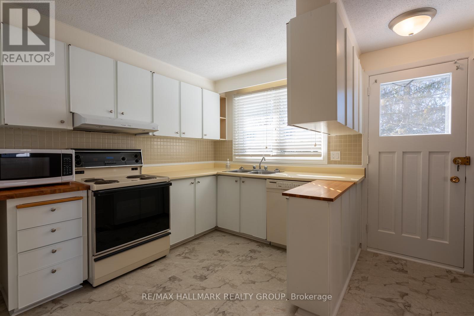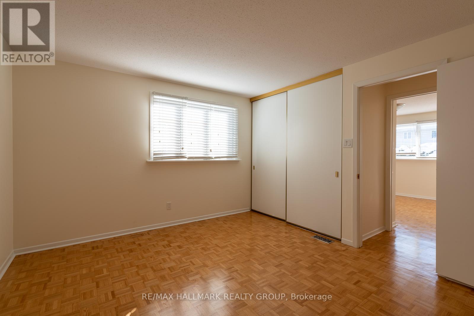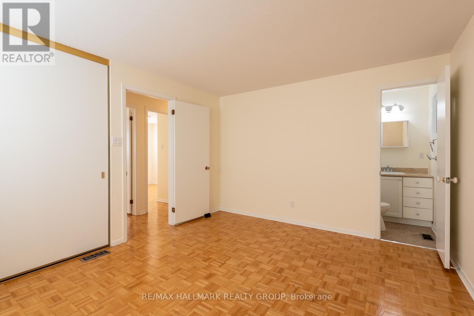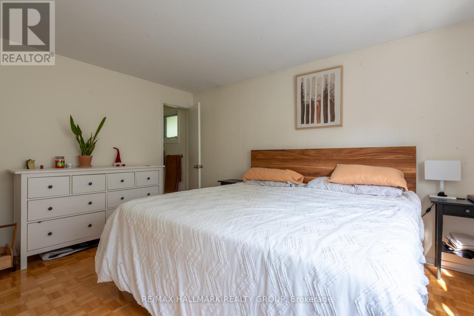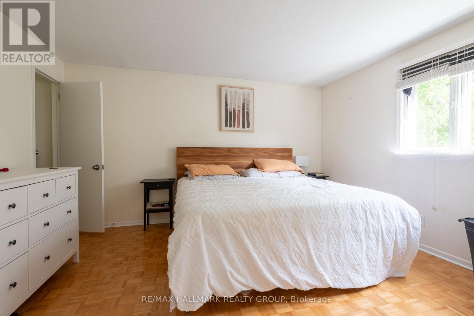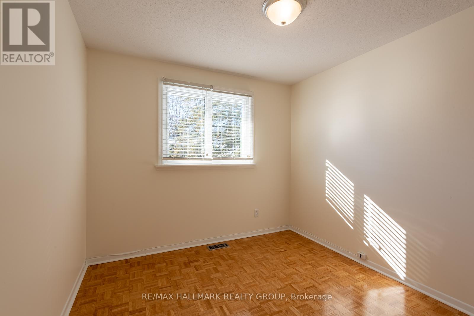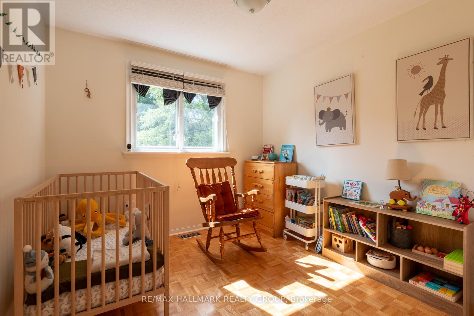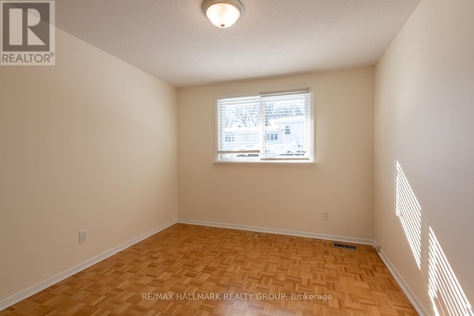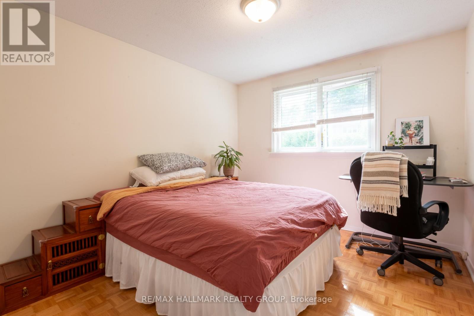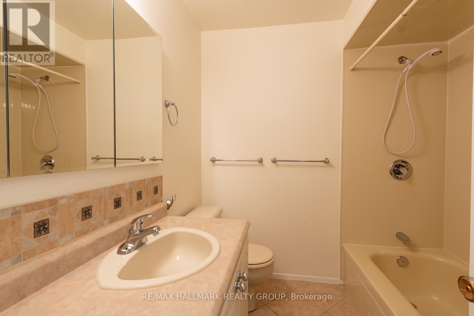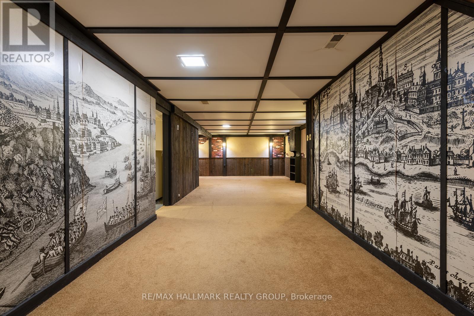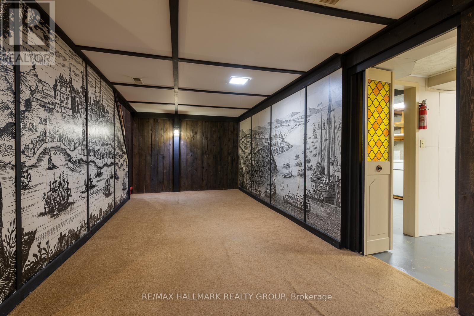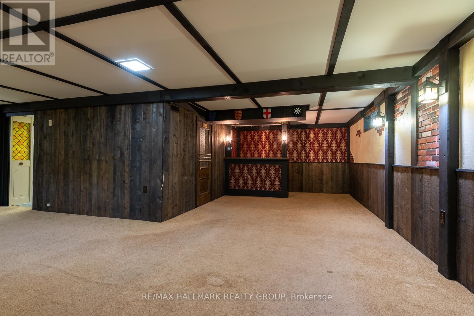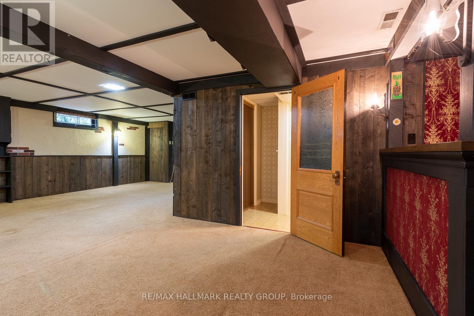2429 Ogilvie Road Ottawa, Ontario K1J 7N3
$699,900
Glowing opportunity to claim a piece of Beacon Hill North and plant your roots within walking distance of one of the country's highest rated high schools: Colonel By Secondary! What seems impossible is reality. Perfectly located at the quiet Northern end of Ogilvie Road, the bungalow lifestyle includes walking, cycling, & cross-country skiing the Ottawa River Pathway. You'll enjoy a leisurely drive of less than 15 minutes to work at NRC, CSIS, CSE, or La Cite Collegiale. This well-built home offers 3 comfortable bedrooms, two bathrooms with showers, plus a powder room ensuite. Adorn the mantel of the brick fireplace in the l-shaped living/dining room with decorations of the current season, adding to the charming ambience that starts with views of the tree-lined street through the huge picture window. Whether you entertain guests or fully embrace many home-based activities, the massive, cozy, fully finished basement gives you all the space you'll need. Click "more information" to download a PDF with a list of recent updates and utility costs. This home is also offered for rent: act quickly to own an affordable detached home in one of Ottawa's most esteemed neighbourhoods. (id:50886)
Property Details
| MLS® Number | X12385487 |
| Property Type | Single Family |
| Community Name | 2102 - Beacon Hill North |
| Amenities Near By | Public Transit, Park |
| Equipment Type | Water Heater - Gas, Water Heater |
| Parking Space Total | 3 |
| Rental Equipment Type | Water Heater - Gas, Water Heater |
Building
| Bathroom Total | 2 |
| Bedrooms Above Ground | 3 |
| Bedrooms Total | 3 |
| Amenities | Fireplace(s) |
| Appliances | Dishwasher, Dryer, Freezer, Hood Fan, Humidifier, Stove, Washer, Refrigerator |
| Architectural Style | Bungalow |
| Basement Development | Finished |
| Basement Type | Full (finished) |
| Construction Style Attachment | Detached |
| Cooling Type | Central Air Conditioning |
| Exterior Finish | Wood, Brick |
| Fireplace Present | Yes |
| Fireplace Total | 1 |
| Foundation Type | Poured Concrete |
| Heating Fuel | Natural Gas |
| Heating Type | Forced Air |
| Stories Total | 1 |
| Size Interior | 1,100 - 1,500 Ft2 |
| Type | House |
| Utility Water | Municipal Water |
Parking
| Attached Garage | |
| Garage |
Land
| Acreage | No |
| Fence Type | Fenced Yard |
| Land Amenities | Public Transit, Park |
| Sewer | Sanitary Sewer |
| Size Depth | 120 Ft |
| Size Frontage | 53 Ft |
| Size Irregular | 53 X 120 Ft |
| Size Total Text | 53 X 120 Ft |
| Zoning Description | Residential |
Rooms
| Level | Type | Length | Width | Dimensions |
|---|---|---|---|---|
| Basement | Recreational, Games Room | 8.05 m | 3.53 m | 8.05 m x 3.53 m |
| Basement | Bathroom | 3.3 m | 1.75 m | 3.3 m x 1.75 m |
| Basement | Other | 5.2 m | 2.87 m | 5.2 m x 2.87 m |
| Basement | Other | 3.81 m | 3.47 m | 3.81 m x 3.47 m |
| Basement | Laundry Room | 3.86 m | 2.31 m | 3.86 m x 2.31 m |
| Basement | Utility Room | 4.11 m | 4.03 m | 4.11 m x 4.03 m |
| Main Level | Living Room | 4.52 m | 4.52 m | 4.52 m x 4.52 m |
| Main Level | Dining Room | 2.92 m | 2.59 m | 2.92 m x 2.59 m |
| Main Level | Kitchen | 3.37 m | 3.02 m | 3.37 m x 3.02 m |
| Main Level | Bathroom | 2.1 m | 2.08 m | 2.1 m x 2.08 m |
| Main Level | Primary Bedroom | 4.16 m | 3.47 m | 4.16 m x 3.47 m |
| Main Level | Bedroom | 3.32 m | 3.02 m | 3.32 m x 3.02 m |
| Main Level | Bedroom | 2.97 m | 2.79 m | 2.97 m x 2.79 m |
| Main Level | Bathroom | 1.42 m | 1.24 m | 1.42 m x 1.24 m |
| Main Level | Foyer | 1.8 m | 1.21 m | 1.8 m x 1.21 m |
https://www.realtor.ca/real-estate/28823440/2429-ogilvie-road-ottawa-2102-beacon-hill-north
Contact Us
Contact us for more information
Bruce Brown
Broker
www.ottawaagent.ca/
610 Bronson Avenue
Ottawa, Ontario K1S 4E6
(613) 236-5959
(613) 236-1515
www.hallmarkottawa.com/

