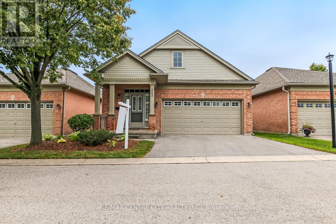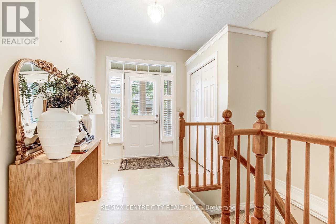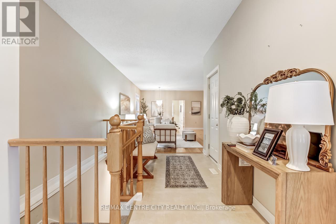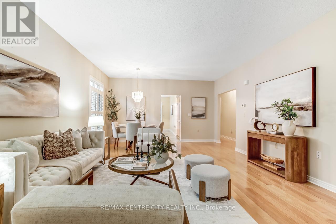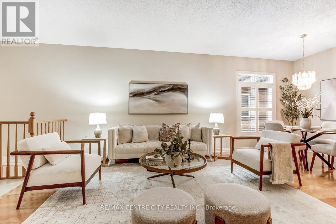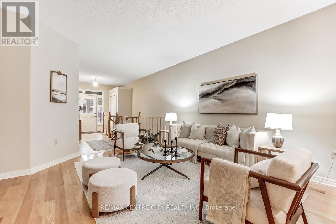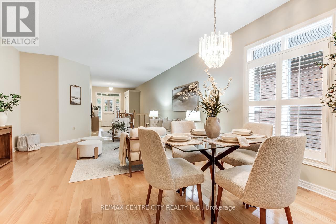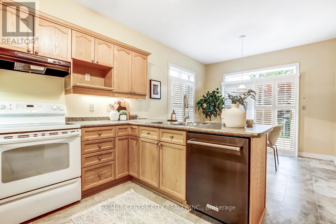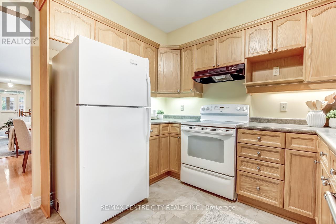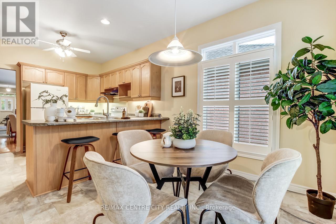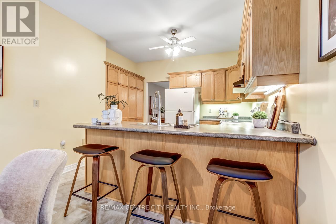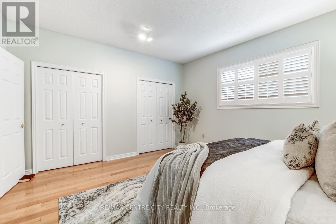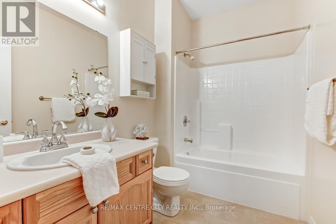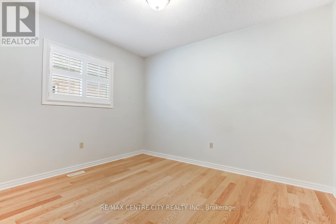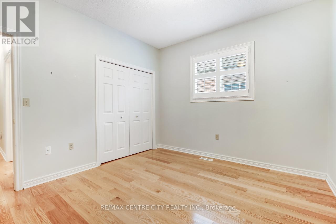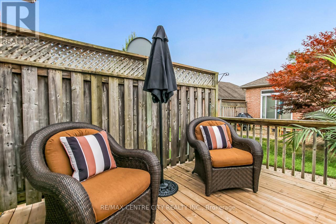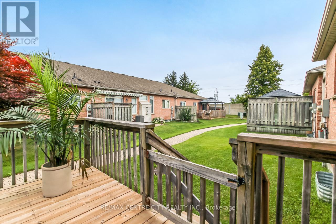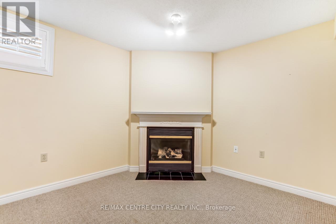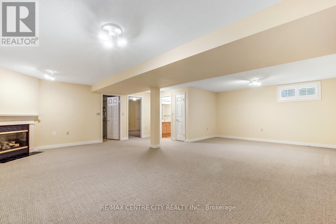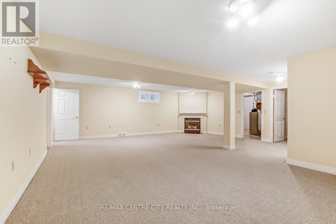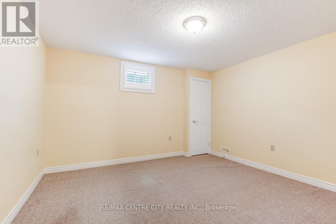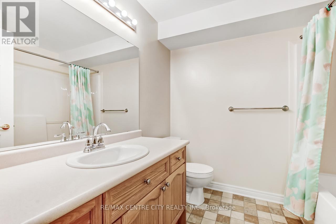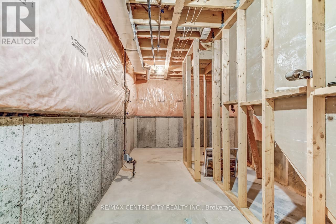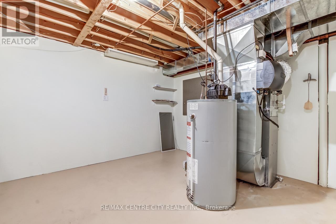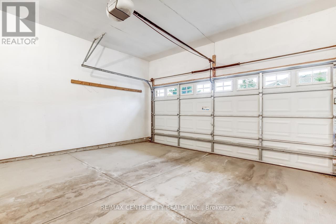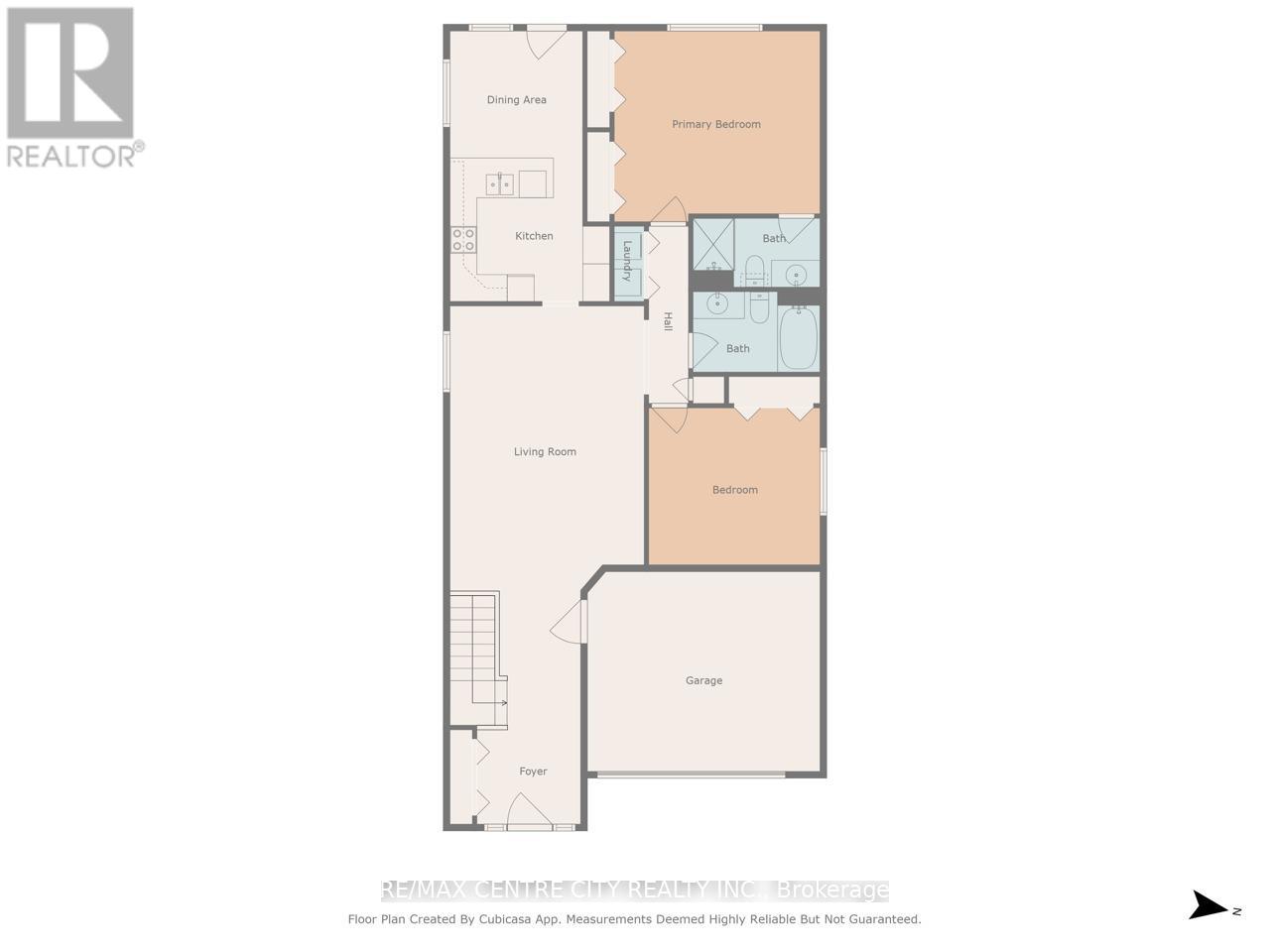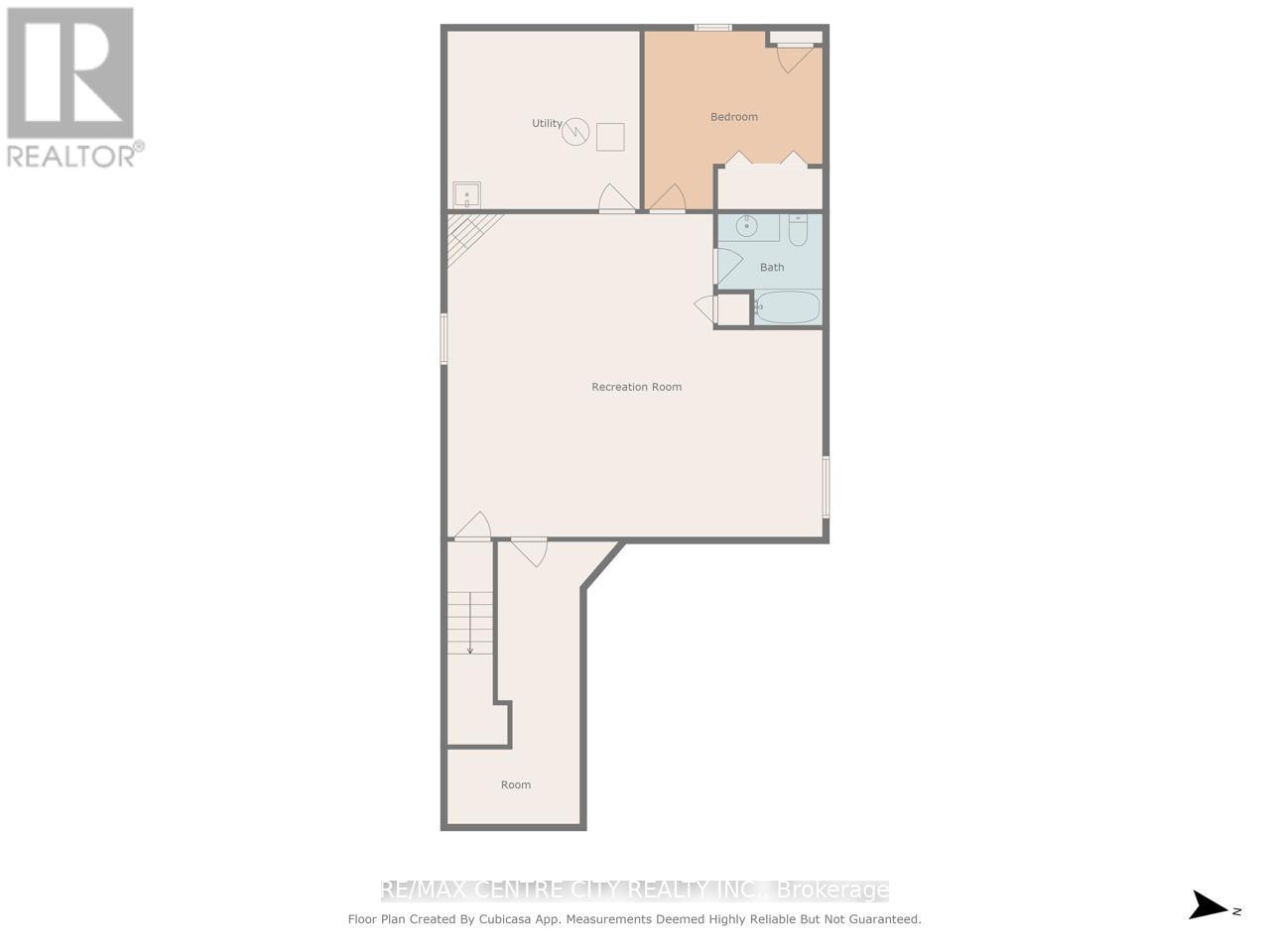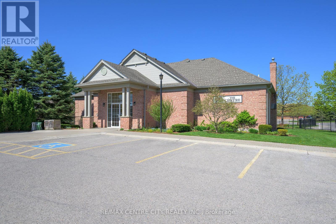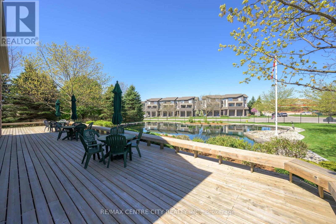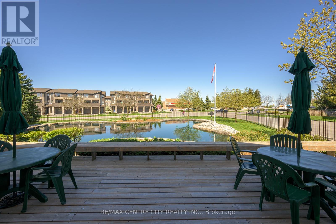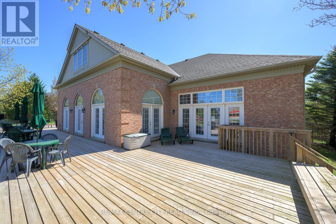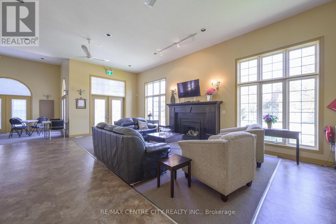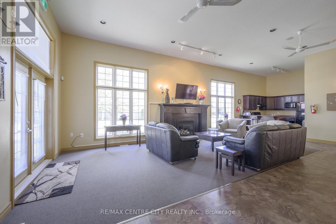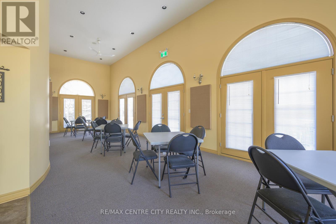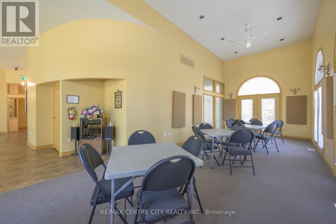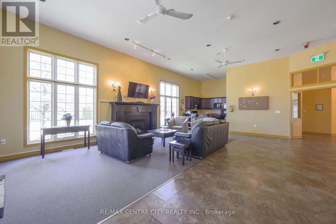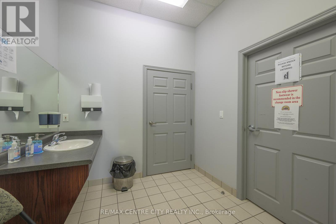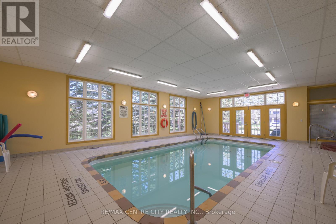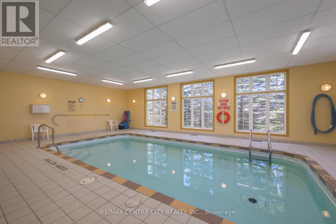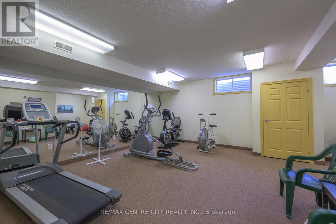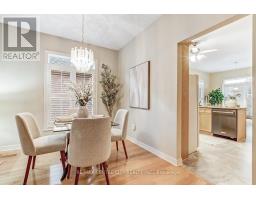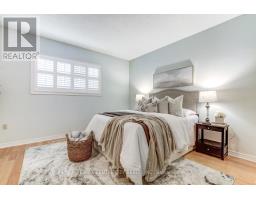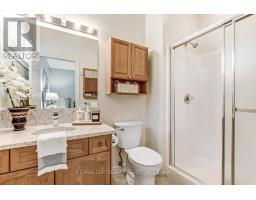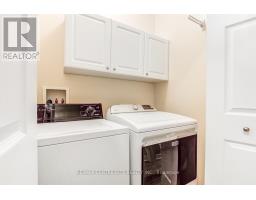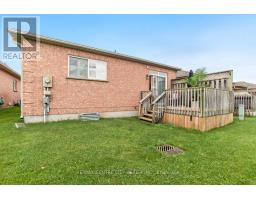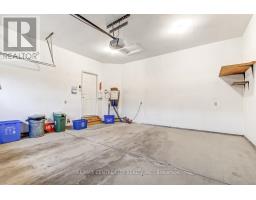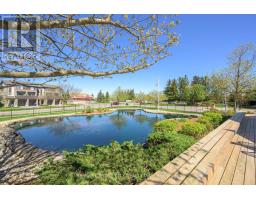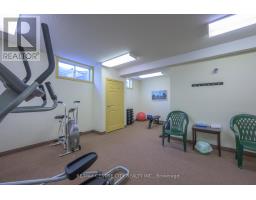243 - 2025 Meadowgate Boulevard London South, Ontario N6M 1K9
$549,900Maintenance, Common Area Maintenance
$540 Monthly
Maintenance, Common Area Maintenance
$540 MonthlyStunning Freehold Unit in the Beautiful, Gated Coventry Walk Complex! This lovely 1 floor home offers 2+1 bedrooms, 3 full bathrooms including ensuite in the Primary bedroom, and gleaming hardwood floors & California Shutters throughout the main floor. Patio doors off Kitchen to private deck. Enjoy the spacious, bright recreation room, perfect for relaxing or entertaining. The property features a double car garage for added convenience. New Deck 2023, New A/C 2023, new dishwasher. Residents here enjoy a true sense of community in this vibrant complex. The amenities are outstanding, including a Clubhouse with a Full Kitchen & Recreation Space, a fully equipped Gym, and an Indoor Swimming Pool. Each week there are exercise classes, card games, Happy Hours, Socials, Pot Lucks, Special occasion dinners & more that all owners are welcome to attend! Homeowners are also able to Reserve the Clubhouse for Private Functions! The surroundings are active and welcoming, making this a wonderful place to call home. Located conveniently near shopping, parks, and with easy highway access, this property combines comfort, lifestyle, and convenience all in one. (id:50886)
Property Details
| MLS® Number | X12464042 |
| Property Type | Single Family |
| Community Name | South U |
| Amenities Near By | Park, Place Of Worship |
| Community Features | Pets Allowed With Restrictions, Community Centre |
| Equipment Type | Water Heater |
| Features | Flat Site, In Suite Laundry |
| Parking Space Total | 4 |
| Pool Type | Indoor Pool |
| Rental Equipment Type | Water Heater |
| Structure | Clubhouse |
Building
| Bathroom Total | 3 |
| Bedrooms Above Ground | 3 |
| Bedrooms Total | 3 |
| Age | 16 To 30 Years |
| Amenities | Exercise Centre, Recreation Centre, Party Room |
| Appliances | Central Vacuum, Water Meter, Dishwasher, Dryer, Stove, Washer, Refrigerator |
| Architectural Style | Bungalow |
| Basement Development | Finished |
| Basement Type | Full (finished) |
| Construction Style Attachment | Detached |
| Cooling Type | Central Air Conditioning |
| Exterior Finish | Brick |
| Fireplace Present | Yes |
| Fireplace Total | 1 |
| Foundation Type | Poured Concrete |
| Heating Fuel | Natural Gas |
| Heating Type | Forced Air |
| Stories Total | 1 |
| Size Interior | 1,200 - 1,399 Ft2 |
| Type | House |
Parking
| Attached Garage | |
| Garage |
Land
| Acreage | No |
| Land Amenities | Park, Place Of Worship |
| Zoning Description | R6-5(4) |
Rooms
| Level | Type | Length | Width | Dimensions |
|---|---|---|---|---|
| Lower Level | Family Room | 8.33 m | 7.11 m | 8.33 m x 7.11 m |
| Lower Level | Bedroom | 4.22 m | 3.96 m | 4.22 m x 3.96 m |
| Lower Level | Utility Room | 4.37 m | 3.96 m | 4.37 m x 3.96 m |
| Lower Level | Other | 5.49 m | 1.83 m | 5.49 m x 1.83 m |
| Main Level | Living Room | 6.4 m | 4.52 m | 6.4 m x 4.52 m |
| Main Level | Bathroom | Measurements not available | ||
| Main Level | Kitchen | 6 m | 3.2 m | 6 m x 3.2 m |
| Main Level | Primary Bedroom | 4.42 m | 3.96 m | 4.42 m x 3.96 m |
| Main Level | Bedroom | 3.81 m | 3.35 m | 3.81 m x 3.35 m |
| Main Level | Bathroom | 3 m | Measurements not available x 3 m | |
| Main Level | Bathroom | Measurements not available |
Contact Us
Contact us for more information
Carol Turnbull
Salesperson
(519) 667-1800
Carrie Turnbull
Salesperson
(519) 667-1800

