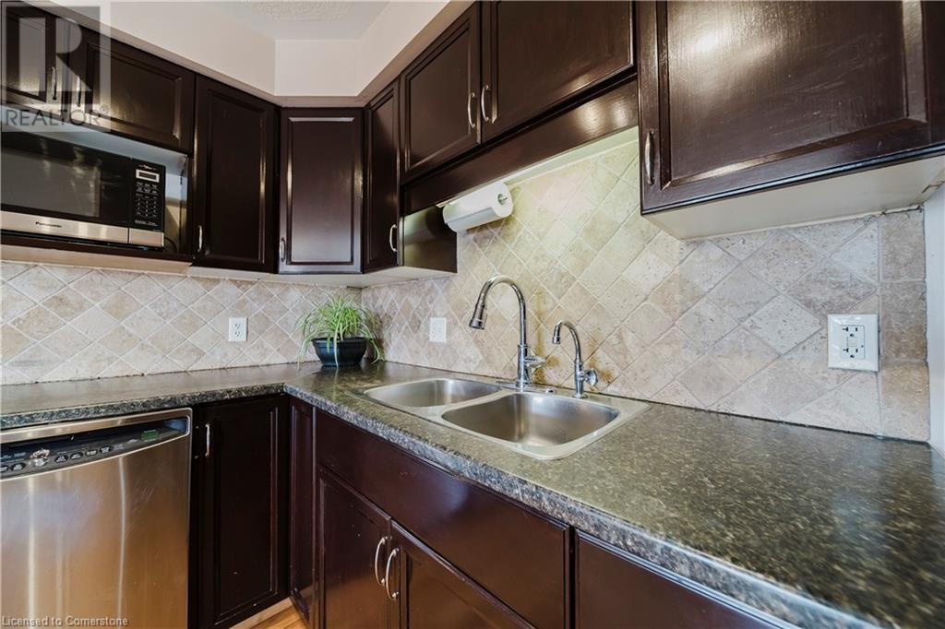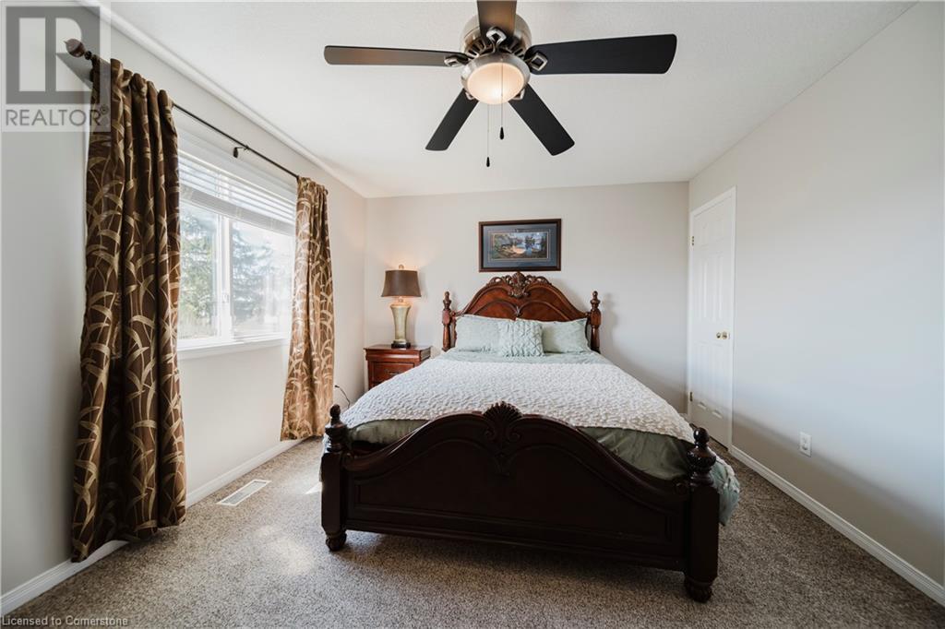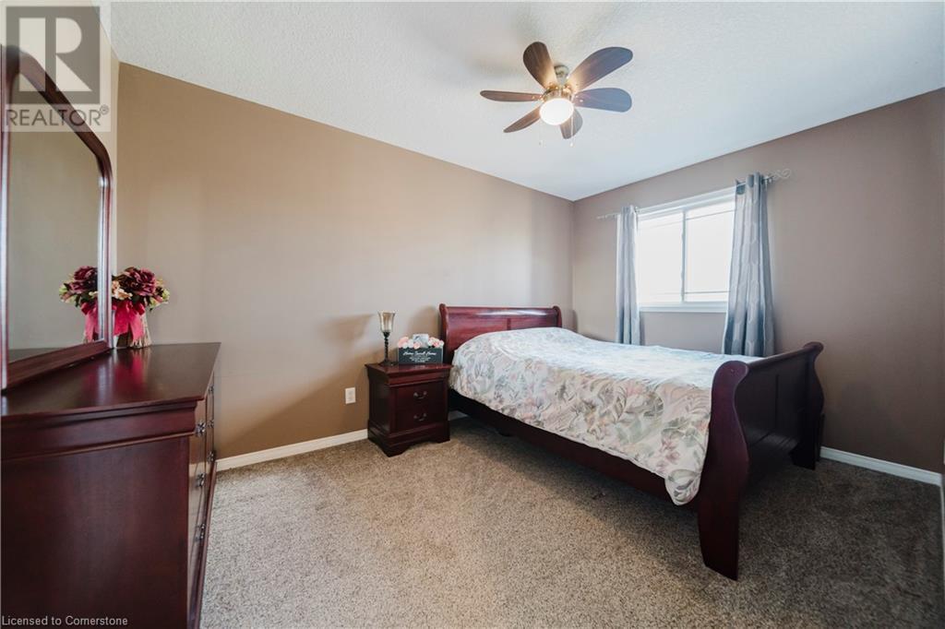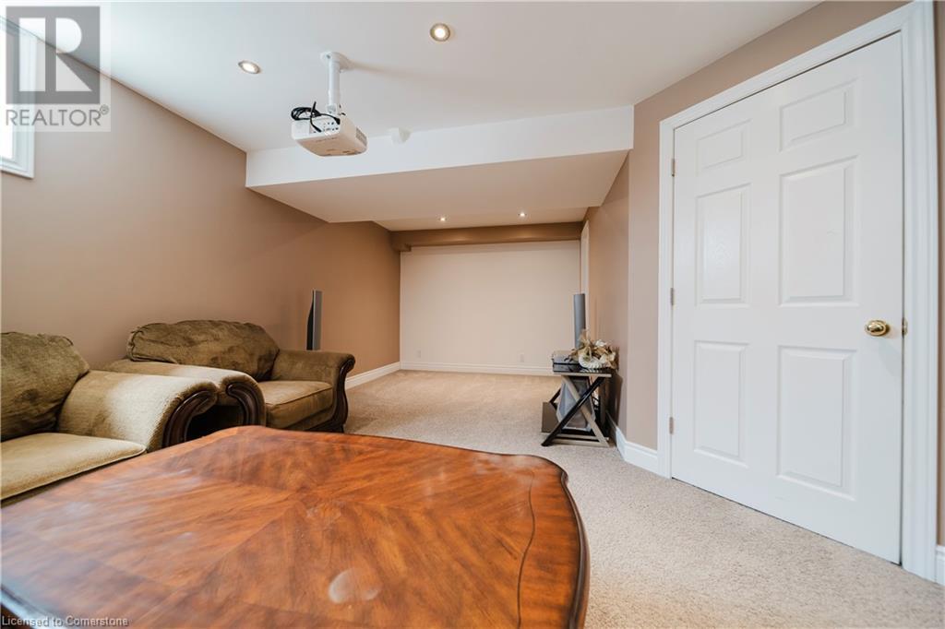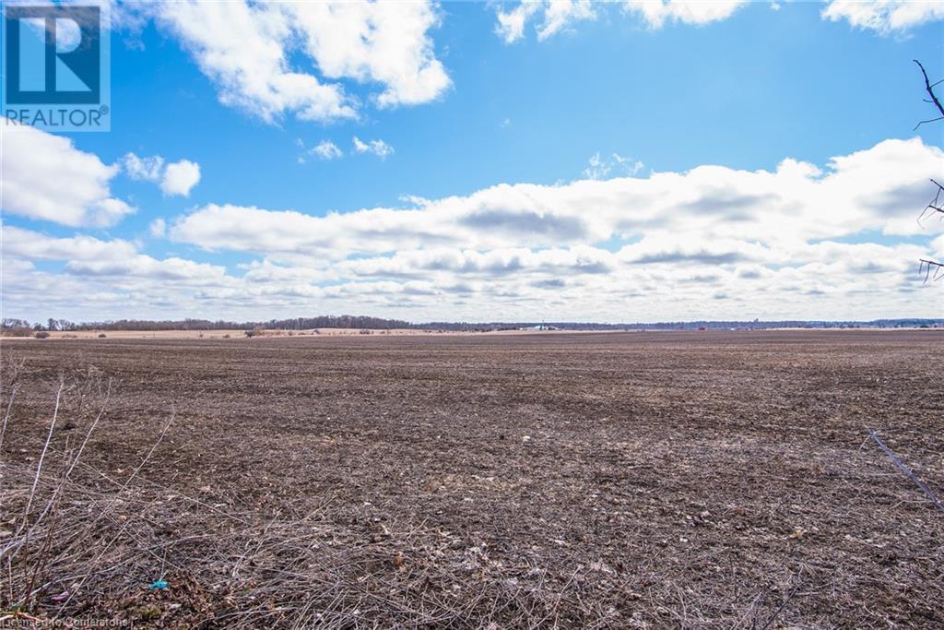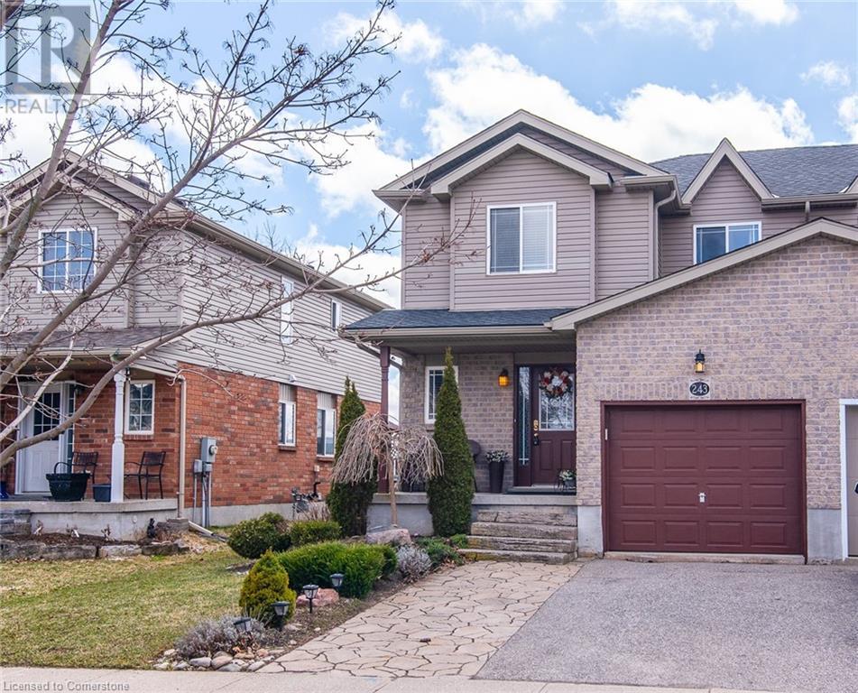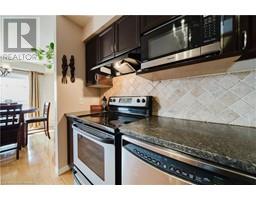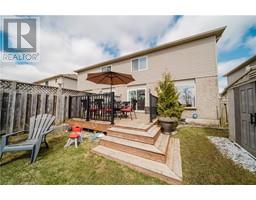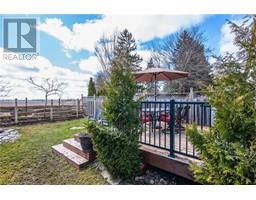243 Brenneman Drive Baden, Ontario N3A 4N2
$674,900
Welcome to your new home in the heart of Baden! This beautifully maintained semi-detached home is nestled on a quiet, family-friendly street and offers outstanding curb appeal paired with a warm, inviting atmosphere. Step inside to discover rich hardwood flooring that flows through a bright and spacious family room, where oversized windows frame peaceful views of the backyard and fill the space with natural light. The main level also features a dedicated dining area and a stylish kitchen equipped with stainless steel appliances—ideal for both everyday meals and entertaining. Step outside to your private backyard retreat, designed with comfort and relaxation in mind. Enjoy summer evenings on the expansive deck with a convenient gas BBQ hook-up, unwind by the tranquil garden pond, and take advantage of the storage shed and meticulously landscaped gardens. Upstairs, you’ll find three generously sized bedrooms and two full bathrooms, including a spacious primary suite complete with his-and-hers closets. The fully finished basement adds even more living space with a large rec room perfect for movie nights or playtime, a home theatre setup, and a fourth bathroom—providing flexibility for family and guests. Freshly painted throughout, this move-in ready gem blends charm, comfort, and modern convenience in one of Baden’s most desirable neighborhoods. This home has been pre-inspected and is ready to go- Report is available at request. (id:50886)
Property Details
| MLS® Number | 40733919 |
| Property Type | Single Family |
| Amenities Near By | Golf Nearby, Hospital, Park, Schools, Shopping |
| Community Features | Community Centre |
| Equipment Type | Water Heater |
| Features | Sump Pump, Automatic Garage Door Opener |
| Parking Space Total | 2 |
| Rental Equipment Type | Water Heater |
| Structure | Shed, Porch |
Building
| Bathroom Total | 4 |
| Bedrooms Above Ground | 3 |
| Bedrooms Total | 3 |
| Appliances | Central Vacuum, Dishwasher, Dryer, Refrigerator, Stove, Water Softener, Washer, Window Coverings |
| Architectural Style | 2 Level |
| Basement Development | Finished |
| Basement Type | Full (finished) |
| Construction Style Attachment | Semi-detached |
| Cooling Type | Central Air Conditioning |
| Exterior Finish | Brick, Vinyl Siding |
| Fire Protection | Alarm System |
| Fixture | Ceiling Fans |
| Foundation Type | Poured Concrete |
| Half Bath Total | 2 |
| Heating Fuel | Natural Gas |
| Heating Type | Forced Air |
| Stories Total | 2 |
| Size Interior | 2,156 Ft2 |
| Type | House |
| Utility Water | Municipal Water |
Parking
| Attached Garage |
Land
| Access Type | Highway Access |
| Acreage | No |
| Fence Type | Fence |
| Land Amenities | Golf Nearby, Hospital, Park, Schools, Shopping |
| Sewer | Municipal Sewage System |
| Size Depth | 103 Ft |
| Size Frontage | 30 Ft |
| Size Total Text | Under 1/2 Acre |
| Zoning Description | Z3 |
Rooms
| Level | Type | Length | Width | Dimensions |
|---|---|---|---|---|
| Second Level | Primary Bedroom | 15'1'' x 14'11'' | ||
| Second Level | Bedroom | 9'1'' x 13'3'' | ||
| Second Level | Bedroom | 10'3'' x 15'11'' | ||
| Second Level | 4pc Bathroom | 6'4'' x 9'9'' | ||
| Second Level | 3pc Bathroom | 6'4'' x 7'0'' | ||
| Basement | Utility Room | 9'1'' x 9'3'' | ||
| Basement | Recreation Room | 20'3'' x 20'6'' | ||
| Basement | Cold Room | 10'9'' x 4'4'' | ||
| Basement | 2pc Bathroom | 4'2'' x 9'0'' | ||
| Main Level | Living Room | 10'9'' x 15'11'' | ||
| Main Level | Kitchen | 10'1'' x 9'6'' | ||
| Main Level | Foyer | 6'2'' x 8'6'' | ||
| Main Level | Dining Room | 10'7'' x 10'6'' | ||
| Main Level | 2pc Bathroom | 5'9'' x 4'9'' |
https://www.realtor.ca/real-estate/28371121/243-brenneman-drive-baden
Contact Us
Contact us for more information
Jon Lambert
Broker
83 Erb Street W, Suite B
Waterloo, Ontario N2L 6C2
(519) 885-0200
www.remaxtwincity.com/




