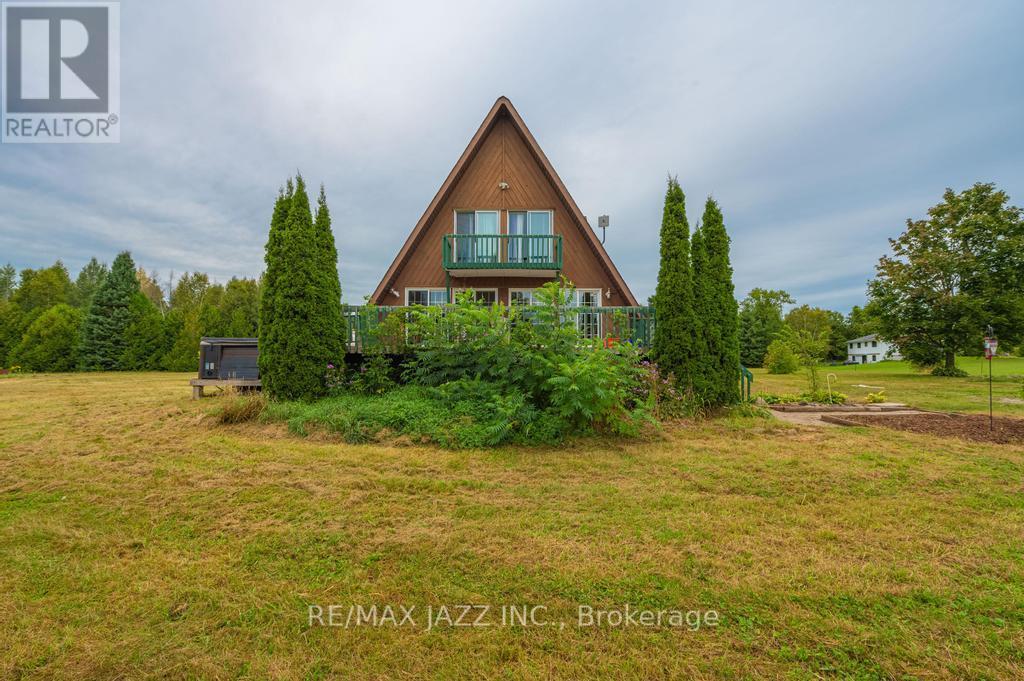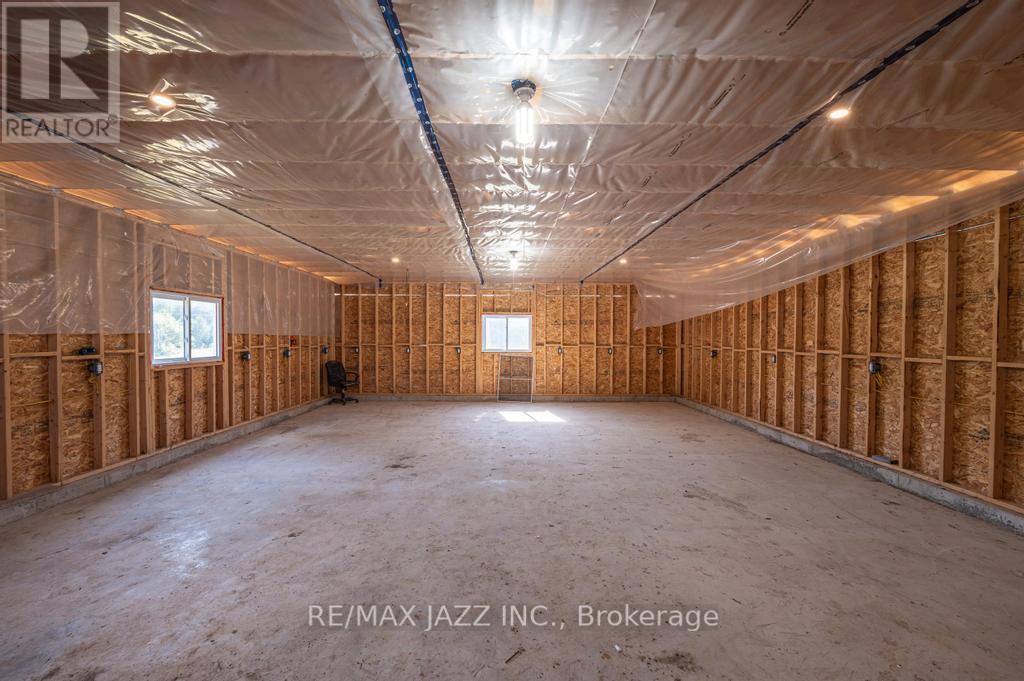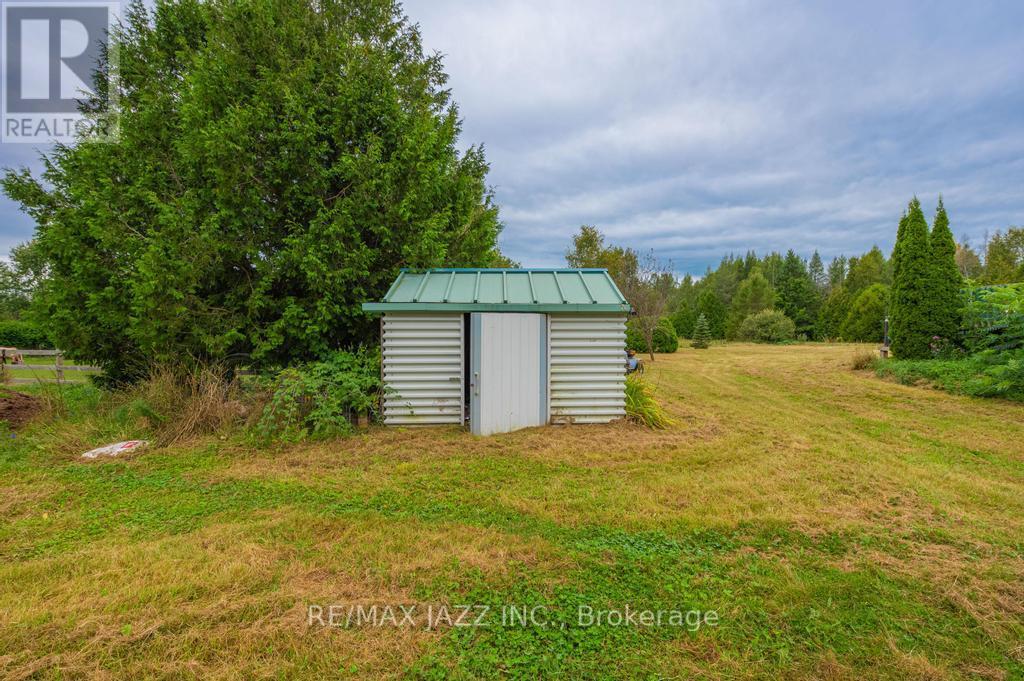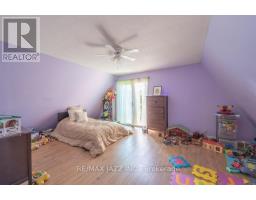243 Cameron Road Kawartha Lakes (Cameron), Ontario K0M 1G0
$770,000
Welcome to This Lovely & Spacious Country Custom-Built A- frame, 3 bed, 2 bath Home on 3.93 Acres in Cameron, Surrounded by Fields and Minimal Neighbors. A Perfect Spot for Horses or Set up a Hobby Farm in the Kawartha Lakes. A Large Deck Welcomes You to This Sun Filled Home Which Offers a Beautiful View From Every Oversized Window and Skylights. Large Eat-In Kitc W/ Plenty Of Cupboard Space. Detached 4+ Car Shop/barn 35' x 26 ' w/ hydro. Plus a 2 Horse Stall Barn, 3 Paddocks, a Separate Chicken Coup, plus a Storage Barn - ideal for Storing Your Yard and Garden Equipment and Your Toys in Winter! Conveniently located in the Heart if the Countryside. Plenty of Parking with Ability to Expand if Desired. Great Rural Life Opportunity, Room For A Pony Or Chickens or Goats Or What You Like. Full Basement with Walk Out For You To Develop. 10 minutes in either direction gets you to Lindsay or Fenelon Falls for all your shopping needs and amenities. School, Store nearby and park grounds. (id:50886)
Property Details
| MLS® Number | X9294233 |
| Property Type | Single Family |
| Community Name | Cameron |
| AmenitiesNearBy | Schools |
| CommunityFeatures | School Bus |
| ParkingSpaceTotal | 14 |
| Structure | Barn, Shed |
Building
| BathroomTotal | 2 |
| BedroomsAboveGround | 3 |
| BedroomsTotal | 3 |
| Appliances | Dryer, Hot Tub, Refrigerator, Stove, Washer |
| BasementDevelopment | Unfinished |
| BasementFeatures | Separate Entrance |
| BasementType | N/a (unfinished) |
| ConstructionStyleAttachment | Detached |
| CoolingType | Central Air Conditioning |
| ExteriorFinish | Shingles, Wood |
| FlooringType | Laminate |
| FoundationType | Block |
| HeatingFuel | Propane |
| HeatingType | Forced Air |
| StoriesTotal | 2 |
| Type | House |
Parking
| Detached Garage |
Land
| Acreage | No |
| LandAmenities | Schools |
| Sewer | Septic System |
| SizeFrontage | 385 Ft |
| SizeIrregular | 385 Ft |
| SizeTotalText | 385 Ft |
| ZoningDescription | A1 |
Rooms
| Level | Type | Length | Width | Dimensions |
|---|---|---|---|---|
| Lower Level | Workshop | 2.43 m | 5.14 m | 2.43 m x 5.14 m |
| Lower Level | Utility Room | 4.24 m | 4.48 m | 4.24 m x 4.48 m |
| Main Level | Kitchen | 4.91 m | 3.92 m | 4.91 m x 3.92 m |
| Main Level | Dining Room | 4.36 m | 3.92 m | 4.36 m x 3.92 m |
| Main Level | Living Room | 9.22 m | 6.09 m | 9.22 m x 6.09 m |
| Main Level | Office | 4.65 m | 3.42 m | 4.65 m x 3.42 m |
| Upper Level | Primary Bedroom | 6.32 m | 5.47 m | 6.32 m x 5.47 m |
| Upper Level | Bedroom 2 | 6.32 m | 5.07 m | 6.32 m x 5.07 m |
| Upper Level | Bedroom 3 | 3.92 m | 3.14 m | 3.92 m x 3.14 m |
https://www.realtor.ca/real-estate/27351870/243-cameron-road-kawartha-lakes-cameron-cameron
Interested?
Contact us for more information
Jennifer Park
Salesperson
21 Drew St
Oshawa, Ontario L1H 4Z7

















































































