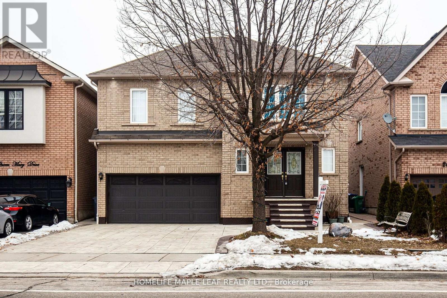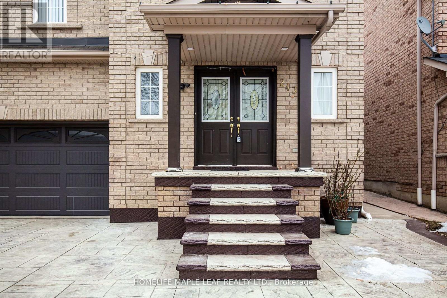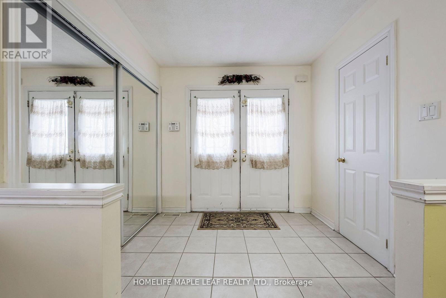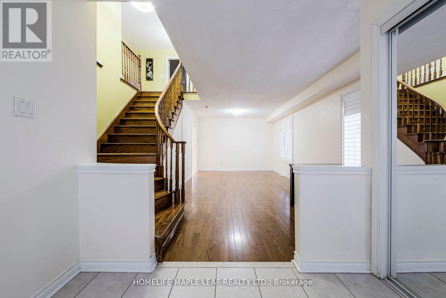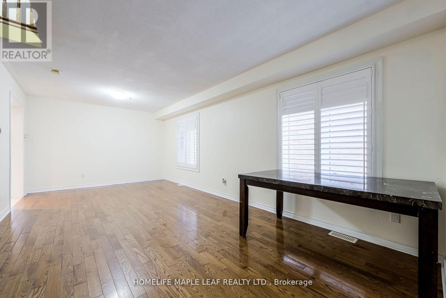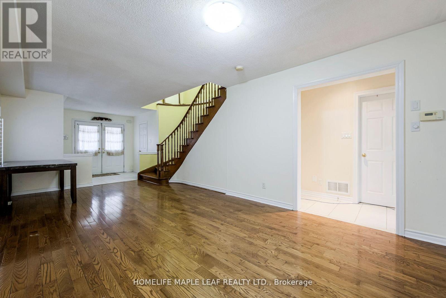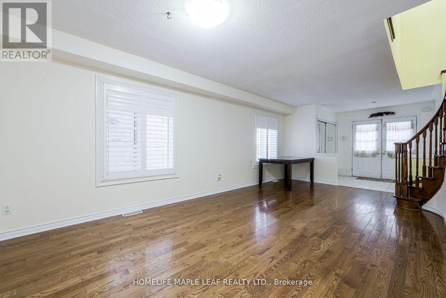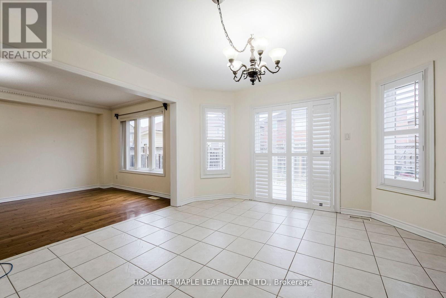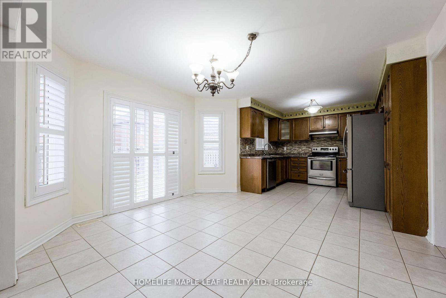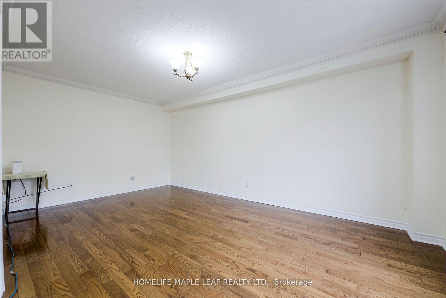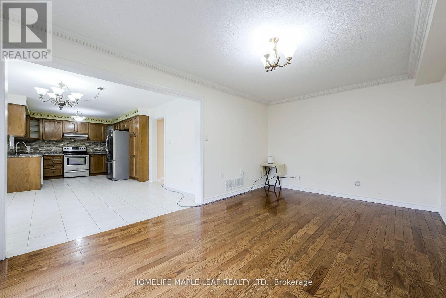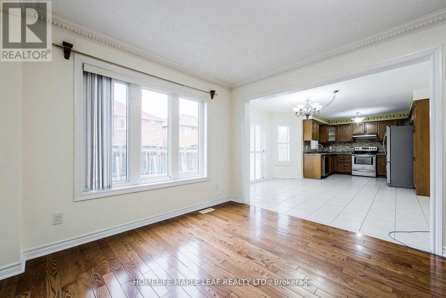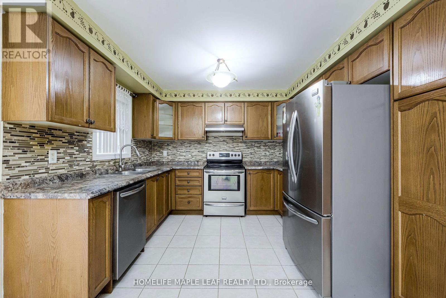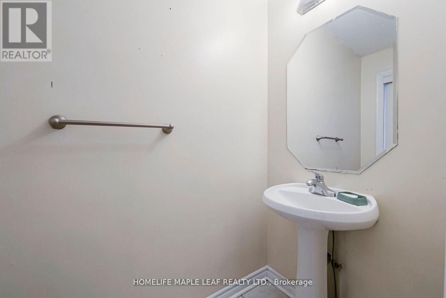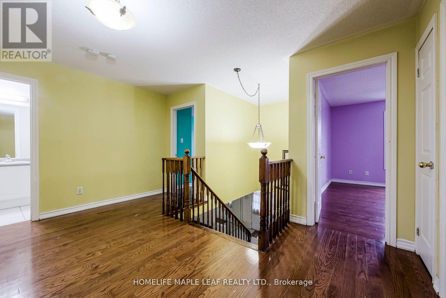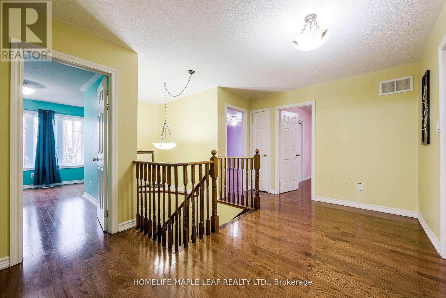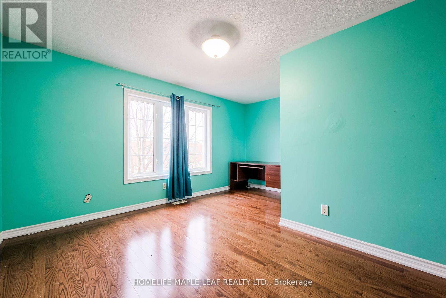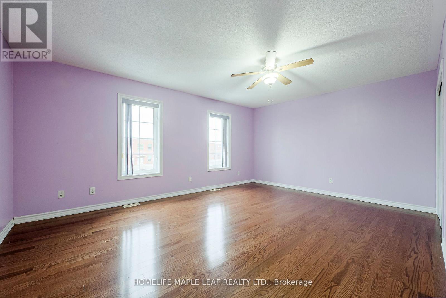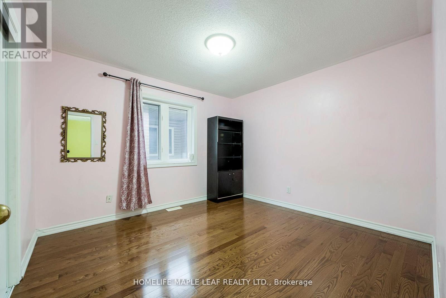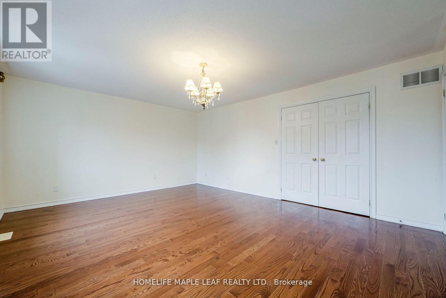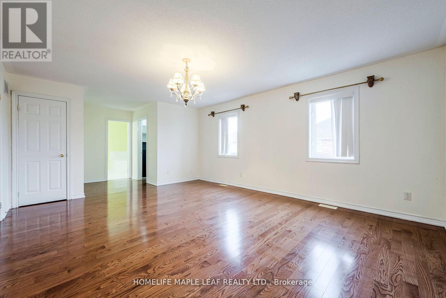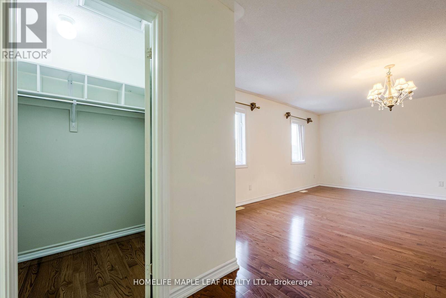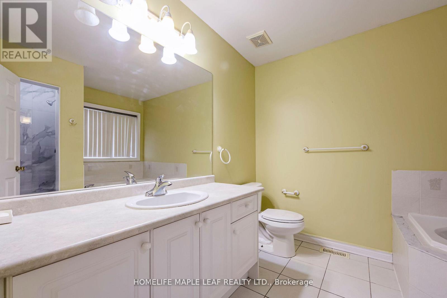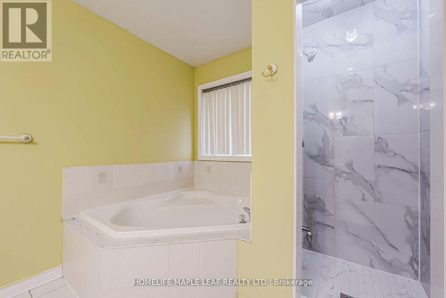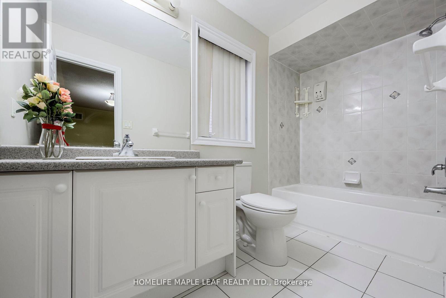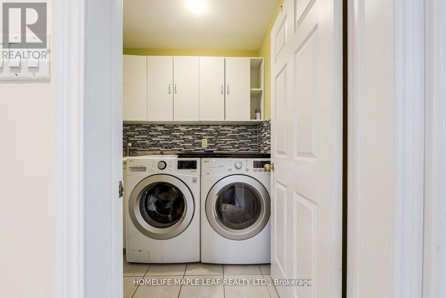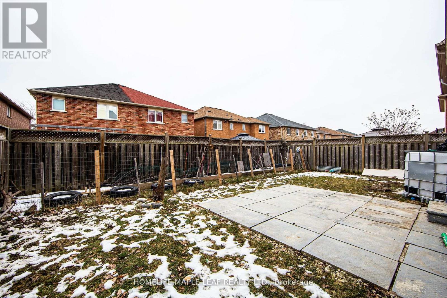243 Queen Mary Drive Brampton, Ontario L7A 3L3
4 Bedroom
3 Bathroom
2,000 - 2,500 ft2
Central Air Conditioning
Forced Air
$3,400 Monthly
Gorgeous Detached Spacious 4 Bedroom family home. hardwood Floors on main and second level. Double Door Entry, Oak staircase, Spacious family Room Overlooking Huge Breakfast Area And Kitchen with new S/S Fridge, Smooth Top Stove & Dishwasher. Master Bedroom W/4 Pc ensuite oval tub And Sep. Shower, walk in Closet, Good Sized Bedrooms, Tenants Will Pay 70% utilities and must provide Tenant Liability insurance Before moving. Only main and upper level available with 4 car parkings. (id:50886)
Property Details
| MLS® Number | W12514024 |
| Property Type | Single Family |
| Community Name | Fletcher's Meadow |
| Amenities Near By | Park, Place Of Worship, Public Transit, Schools |
| Community Features | Community Centre |
| Parking Space Total | 4 |
Building
| Bathroom Total | 3 |
| Bedrooms Above Ground | 4 |
| Bedrooms Total | 4 |
| Age | 16 To 30 Years |
| Basement Type | None |
| Construction Style Attachment | Detached |
| Cooling Type | Central Air Conditioning |
| Exterior Finish | Brick |
| Flooring Type | Hardwood, Ceramic |
| Foundation Type | Concrete |
| Half Bath Total | 1 |
| Heating Fuel | Natural Gas |
| Heating Type | Forced Air |
| Stories Total | 2 |
| Size Interior | 2,000 - 2,500 Ft2 |
| Type | House |
| Utility Water | Municipal Water |
Parking
| Garage |
Land
| Acreage | No |
| Land Amenities | Park, Place Of Worship, Public Transit, Schools |
| Sewer | Sanitary Sewer |
| Size Depth | 85 Ft ,4 In |
| Size Frontage | 41 Ft ,1 In |
| Size Irregular | 41.1 X 85.4 Ft |
| Size Total Text | 41.1 X 85.4 Ft|under 1/2 Acre |
Rooms
| Level | Type | Length | Width | Dimensions |
|---|---|---|---|---|
| Second Level | Primary Bedroom | 5.45 m | 4.27 m | 5.45 m x 4.27 m |
| Second Level | Bedroom 2 | 3.54 m | 3.35 m | 3.54 m x 3.35 m |
| Second Level | Bedroom 3 | 4.7 m | 3.96 m | 4.7 m x 3.96 m |
| Second Level | Bedroom 4 | 5.3 m | 4.08 m | 5.3 m x 4.08 m |
| Main Level | Living Room | 6.58 m | 3.59 m | 6.58 m x 3.59 m |
| Main Level | Dining Room | 6.58 m | 3.59 m | 6.58 m x 3.59 m |
| Main Level | Kitchen | 3.24 m | 2.99 m | 3.24 m x 2.99 m |
| Main Level | Eating Area | 3.66 m | 3.96 m | 3.66 m x 3.96 m |
| Main Level | Family Room | 5.36 m | 3.96 m | 5.36 m x 3.96 m |
Contact Us
Contact us for more information
Manginder Gidda
Salesperson
www.giddahomes.com/
Homelife Maple Leaf Realty Ltd.
80 Eastern Avenue #3
Brampton, Ontario L6W 1X9
80 Eastern Avenue #3
Brampton, Ontario L6W 1X9
(905) 456-9090
(905) 456-9091
www.hlmapleleaf.com/

