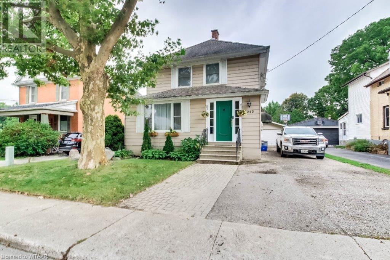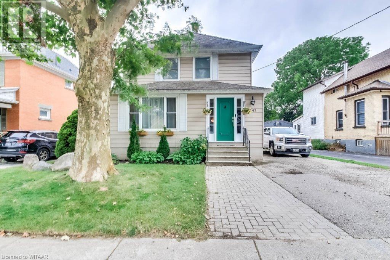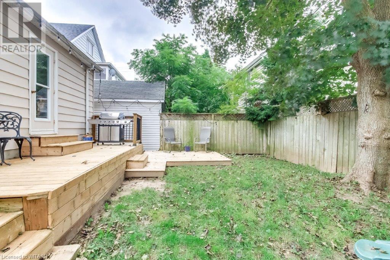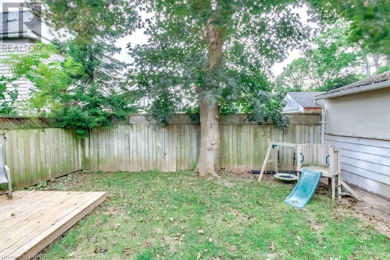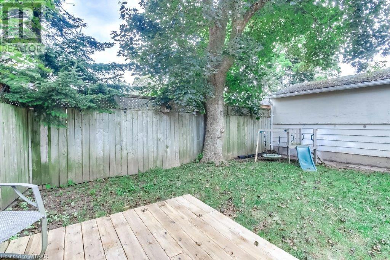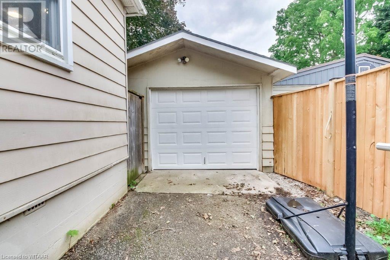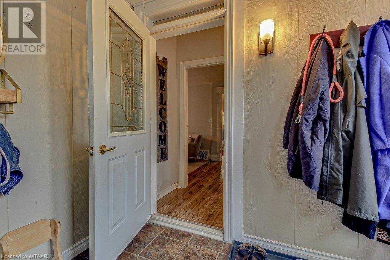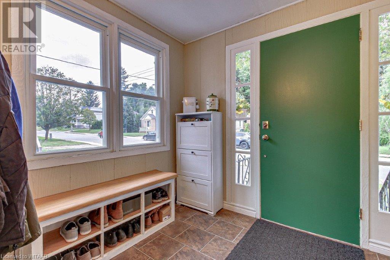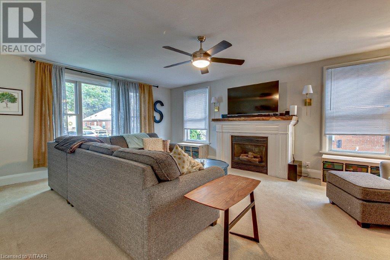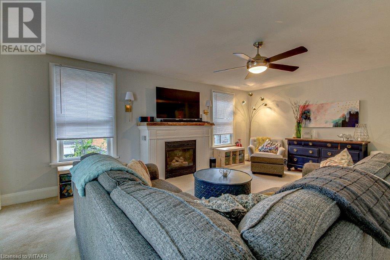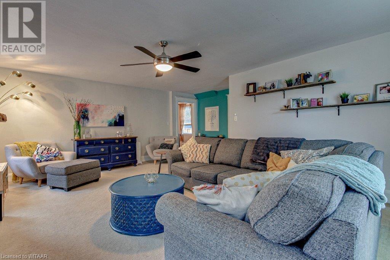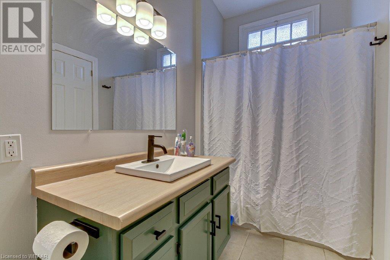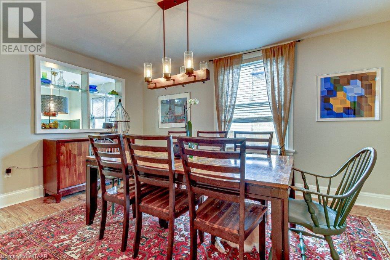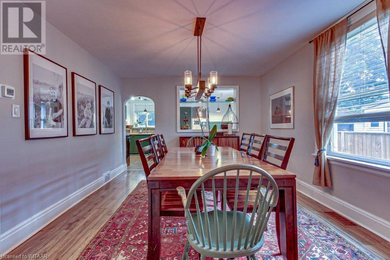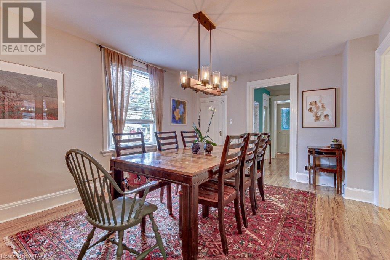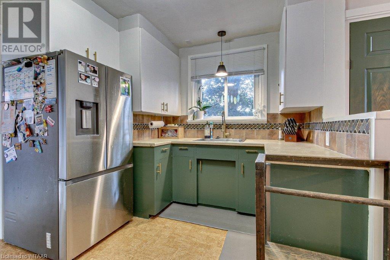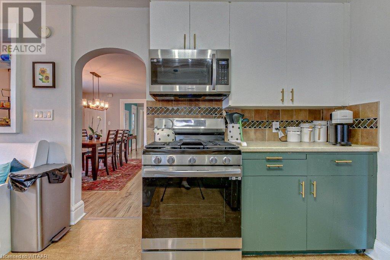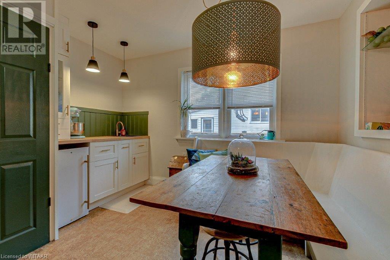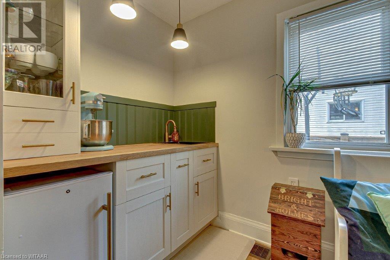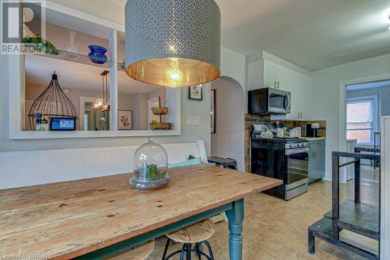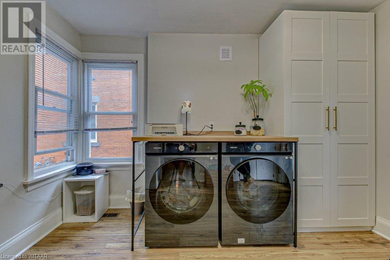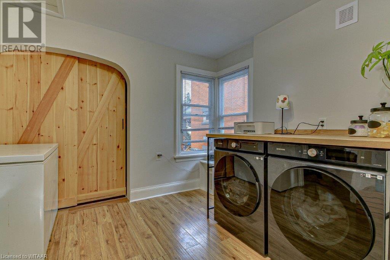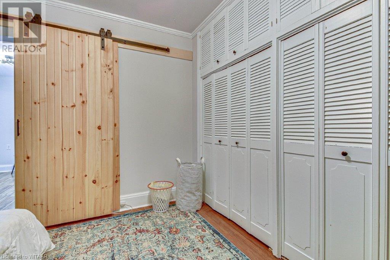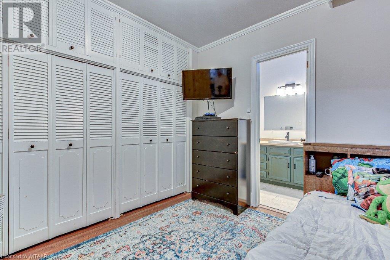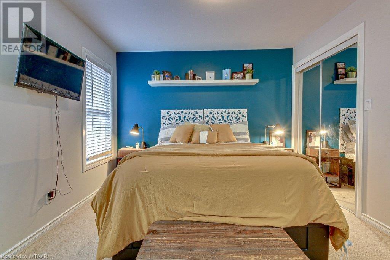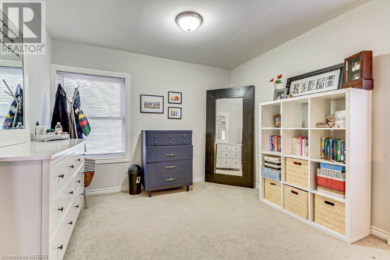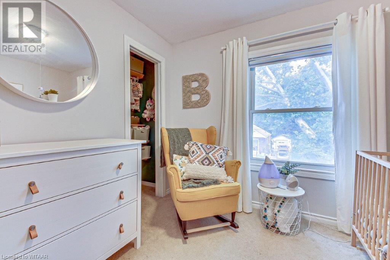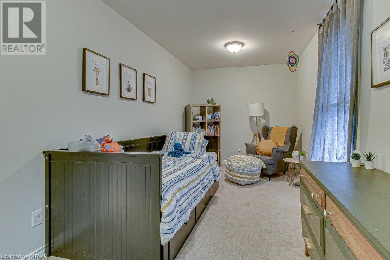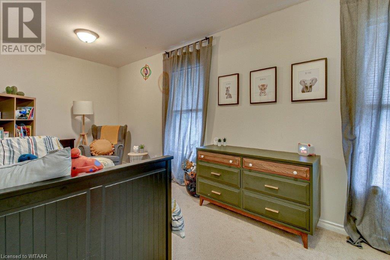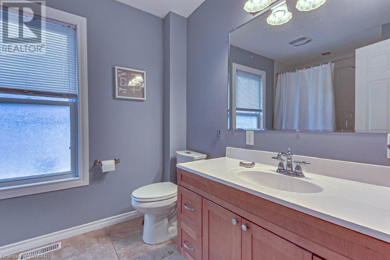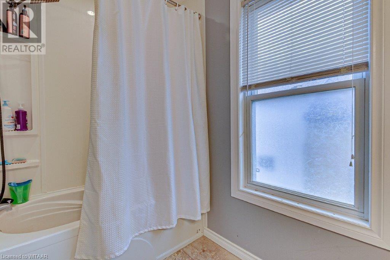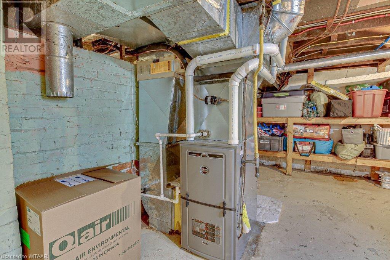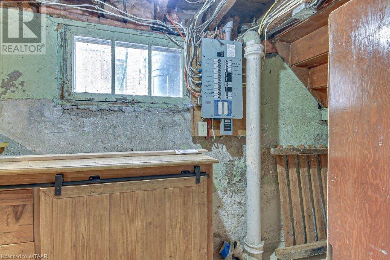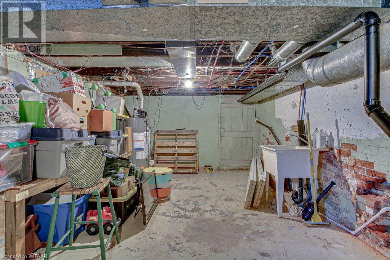243 Riddell Street Woodstock, Ontario N4S 6N5
$599,900
Enjoy modern convenience in this comfortable two storey home in old north Woodstock. A large living room is warmed by a gas fireplace. Full bath on main floor connected to the office/spare bedroom. Updated main floor laundry. All appliances new in 2023 including the furnace, A/C and water heater. Kitchen includes a full wet bar, updated in 2023. Full bath upstairs added in 2015. The kitchen offers lots of space and a dining area that is great for entertaining. Fully fenced backyard with tiered deck and mature tree. There is lots of storage in the basement and a detached garage to complete the package. Easy downtown access, a short walk to the Library, Museum, Theatre, Art Gallery and restaurants. (id:50886)
Property Details
| MLS® Number | 40643691 |
| Property Type | Single Family |
| AmenitiesNearBy | Golf Nearby, Park, Place Of Worship, Playground, Public Transit, Schools, Shopping |
| EquipmentType | Water Heater |
| Features | Paved Driveway, Sump Pump |
| ParkingSpaceTotal | 5 |
| RentalEquipmentType | Water Heater |
Building
| BathroomTotal | 2 |
| BedroomsAboveGround | 3 |
| BedroomsTotal | 3 |
| Appliances | Dishwasher, Dryer, Garburator, Refrigerator, Washer, Range - Gas, Microwave Built-in |
| ArchitecturalStyle | 2 Level |
| BasementDevelopment | Unfinished |
| BasementType | Full (unfinished) |
| ConstructedDate | 1918 |
| ConstructionStyleAttachment | Detached |
| CoolingType | Central Air Conditioning |
| ExteriorFinish | Aluminum Siding, Brick |
| FireplacePresent | Yes |
| FireplaceTotal | 1 |
| FoundationType | Stone |
| HeatingFuel | Natural Gas |
| HeatingType | Forced Air |
| StoriesTotal | 2 |
| SizeInterior | 1970 Sqft |
| Type | House |
| UtilityWater | Municipal Water |
Parking
| Detached Garage |
Land
| Acreage | No |
| FenceType | Fence |
| LandAmenities | Golf Nearby, Park, Place Of Worship, Playground, Public Transit, Schools, Shopping |
| Sewer | Municipal Sewage System |
| SizeDepth | 85 Ft |
| SizeFrontage | 40 Ft |
| SizeTotalText | Under 1/2 Acre |
| ZoningDescription | Res |
Rooms
| Level | Type | Length | Width | Dimensions |
|---|---|---|---|---|
| Second Level | 4pc Bathroom | 7'0'' x 10'0'' | ||
| Second Level | Bedroom | 18'4'' x 8'4'' | ||
| Second Level | Bedroom | 9'8'' x 8'6'' | ||
| Second Level | Primary Bedroom | 19'5'' x 10'8'' | ||
| Main Level | 4pc Bathroom | 10'8'' x 5'2'' | ||
| Main Level | Mud Room | 7'6'' x 8'6'' | ||
| Main Level | Laundry Room | 10'0'' x 11'6'' | ||
| Main Level | Kitchen | 18'4'' x 11'5'' | ||
| Main Level | Dining Room | 11'11'' x 15'5'' | ||
| Main Level | Living Room | 15'1'' x 20'3'' |
https://www.realtor.ca/real-estate/27383336/243-riddell-street-woodstock
Interested?
Contact us for more information
Edward Cowie
Salesperson
865 Dundas Street
Woodstock, Ontario N4S 1G8

