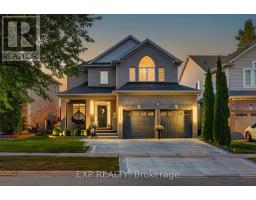243 Sims Estate Drive Kitchener, Ontario N2A 4L4
$987,757
Welcome to 243 Sims Estate Drive, a stunning family home located in one of Kitchener's most desirable neighbourhoods. This spacious smart home offers 4 bedrooms, 3.5 bathrooms, and a thoughtfully designed layout ideal for modern living. The main floor boasts a bright open-concept family room with a fireplace feature, a formal dining room, and a living room all with warm wood floors. The kitchen is a chef's delight with granite counters, ceramic flooring, and you can walk out to the newly poured concrete patio (2025), perfect for entertaining and wraps to the front of the house. Additional conveniences include a main floor laundry with quartz counters and access to the garage, plus a stylish 2-piece bath with quartz finishes. Upstairs, the large primary suite offers a 5-piece ensuite with soaking tub, separate shower, and walk-in closet. Three additional generously sized bedrooms feature hardwood flooring and ample closet space, complemented by another full bath with quartz counters. The finished basement extends your living space with an oversized recreation room, 3-piece bathroom, utility room, and extra rooms for storage or hobbies. Outside, enjoy a fully fenced yard, beautiful new concrete driveway (2025), and a peaceful setting close to parks, trails, schools, and everyday amenities. This is a move-in ready home that perfectly combines style, comfort, and functionality. (id:50886)
Property Details
| MLS® Number | X12406287 |
| Property Type | Single Family |
| Amenities Near By | Park, Place Of Worship, Public Transit, Schools, Ski Area |
| Community Features | Community Centre |
| Equipment Type | Water Heater |
| Features | Sump Pump |
| Parking Space Total | 5 |
| Rental Equipment Type | Water Heater |
Building
| Bathroom Total | 4 |
| Bedrooms Above Ground | 4 |
| Bedrooms Total | 4 |
| Age | 16 To 30 Years |
| Amenities | Fireplace(s) |
| Appliances | Garage Door Opener Remote(s), Central Vacuum, Water Softener, Dishwasher, Dryer, Microwave, Stove, Washer, Refrigerator |
| Basement Development | Finished |
| Basement Type | Full (finished) |
| Construction Style Attachment | Detached |
| Cooling Type | Central Air Conditioning |
| Exterior Finish | Brick |
| Fireplace Present | Yes |
| Fireplace Total | 1 |
| Flooring Type | Hardwood, Ceramic |
| Foundation Type | Poured Concrete |
| Half Bath Total | 1 |
| Heating Fuel | Natural Gas |
| Heating Type | Forced Air |
| Stories Total | 2 |
| Size Interior | 2,500 - 3,000 Ft2 |
| Type | House |
| Utility Water | Municipal Water |
Parking
| Attached Garage | |
| Garage | |
| Inside Entry |
Land
| Acreage | No |
| Land Amenities | Park, Place Of Worship, Public Transit, Schools, Ski Area |
| Sewer | Sanitary Sewer |
| Size Depth | 109 Ft ,9 In |
| Size Frontage | 47 Ft ,4 In |
| Size Irregular | 47.4 X 109.8 Ft ; Lot Narrows Slightly At Rear |
| Size Total Text | 47.4 X 109.8 Ft ; Lot Narrows Slightly At Rear|under 1/2 Acre |
| Zoning Description | R-3 |
Rooms
| Level | Type | Length | Width | Dimensions |
|---|---|---|---|---|
| Second Level | Bedroom | 4.47 m | 3.35 m | 4.47 m x 3.35 m |
| Second Level | Bedroom | 4.6 m | 4.32 m | 4.6 m x 4.32 m |
| Second Level | Bedroom | 3.28 m | 3.61 m | 3.28 m x 3.61 m |
| Second Level | Primary Bedroom | 5.46 m | 4.88 m | 5.46 m x 4.88 m |
| Second Level | Other | 3.58 m | 1.96 m | 3.58 m x 1.96 m |
| Second Level | Bathroom | 2.59 m | 2.51 m | 2.59 m x 2.51 m |
| Second Level | Bathroom | 3.58 m | 2.79 m | 3.58 m x 2.79 m |
| Basement | Bathroom | 1.42 m | 3.17 m | 1.42 m x 3.17 m |
| Basement | Recreational, Games Room | 8.97 m | 12.62 m | 8.97 m x 12.62 m |
| Basement | Other | 1.96 m | 2.51 m | 1.96 m x 2.51 m |
| Basement | Other | 2.01 m | 3.3 m | 2.01 m x 3.3 m |
| Basement | Utility Room | 2.67 m | 2.51 m | 2.67 m x 2.51 m |
| Main Level | Bathroom | 1.42 m | 1.41 m | 1.42 m x 1.41 m |
| Main Level | Dining Room | 3.78 m | 3.38 m | 3.78 m x 3.38 m |
| Main Level | Family Room | 5.15 m | 4.29 m | 5.15 m x 4.29 m |
| Main Level | Foyer | 2.29 m | 1.98 m | 2.29 m x 1.98 m |
| Main Level | Kitchen | 4.09 m | 4.85 m | 4.09 m x 4.85 m |
| Main Level | Laundry Room | 2.01 m | 2.57 m | 2.01 m x 2.57 m |
| Main Level | Living Room | 3.45 m | 3.35 m | 3.45 m x 3.35 m |
https://www.realtor.ca/real-estate/28868914/243-sims-estate-drive-kitchener
Contact Us
Contact us for more information
Ibrahim Hussein Abouzeid
Salesperson
(888) 333-5357
affinityrealestate.ca/
www.facebook.com/theaffinityrealestate/
675 Riverbend Drive
Kitchener, Ontario N2K 3S3
(866) 530-7737
(647) 849-3180
Idris Baig
Broker
(705) 805-4603
idrisbaig.affinityrealestate.ca/
www.facebook.com/idris.baig.5/
www.linkedin.com/in/idrisbaig/
7- 871 Victoria St N Unit 355a
Kitchener, Ontario N2B 3S4
(866) 530-7737
(647) 849-3180































































































