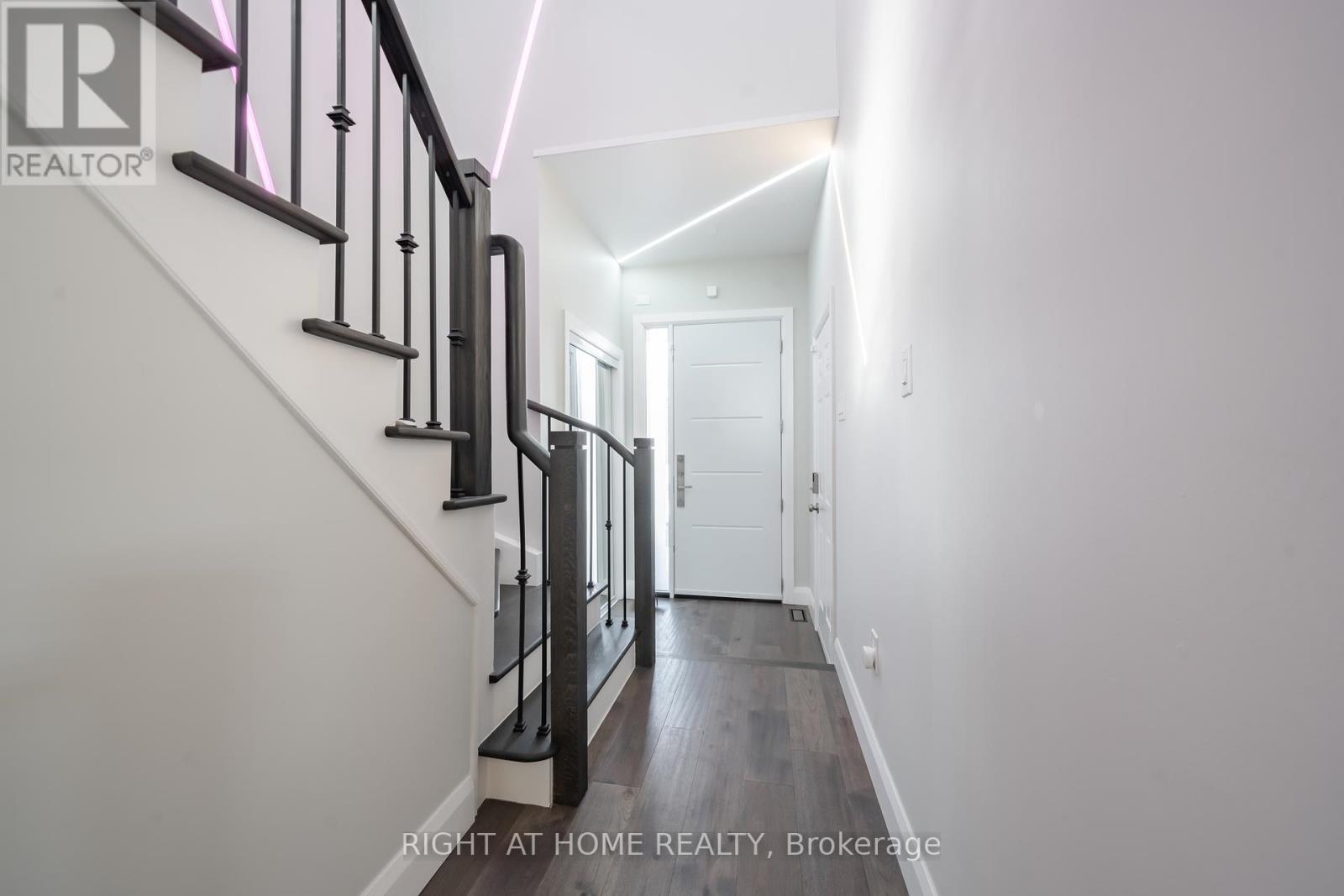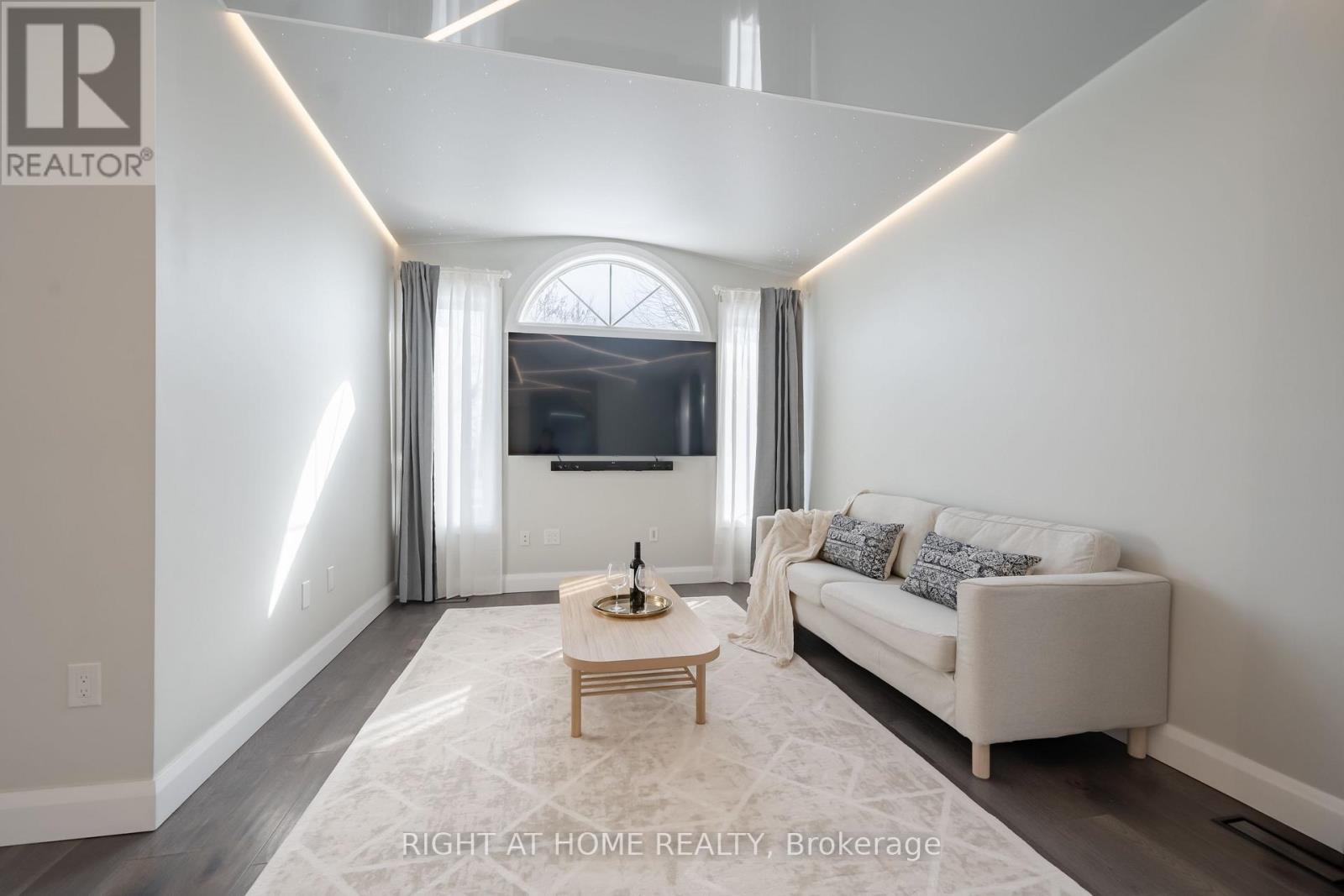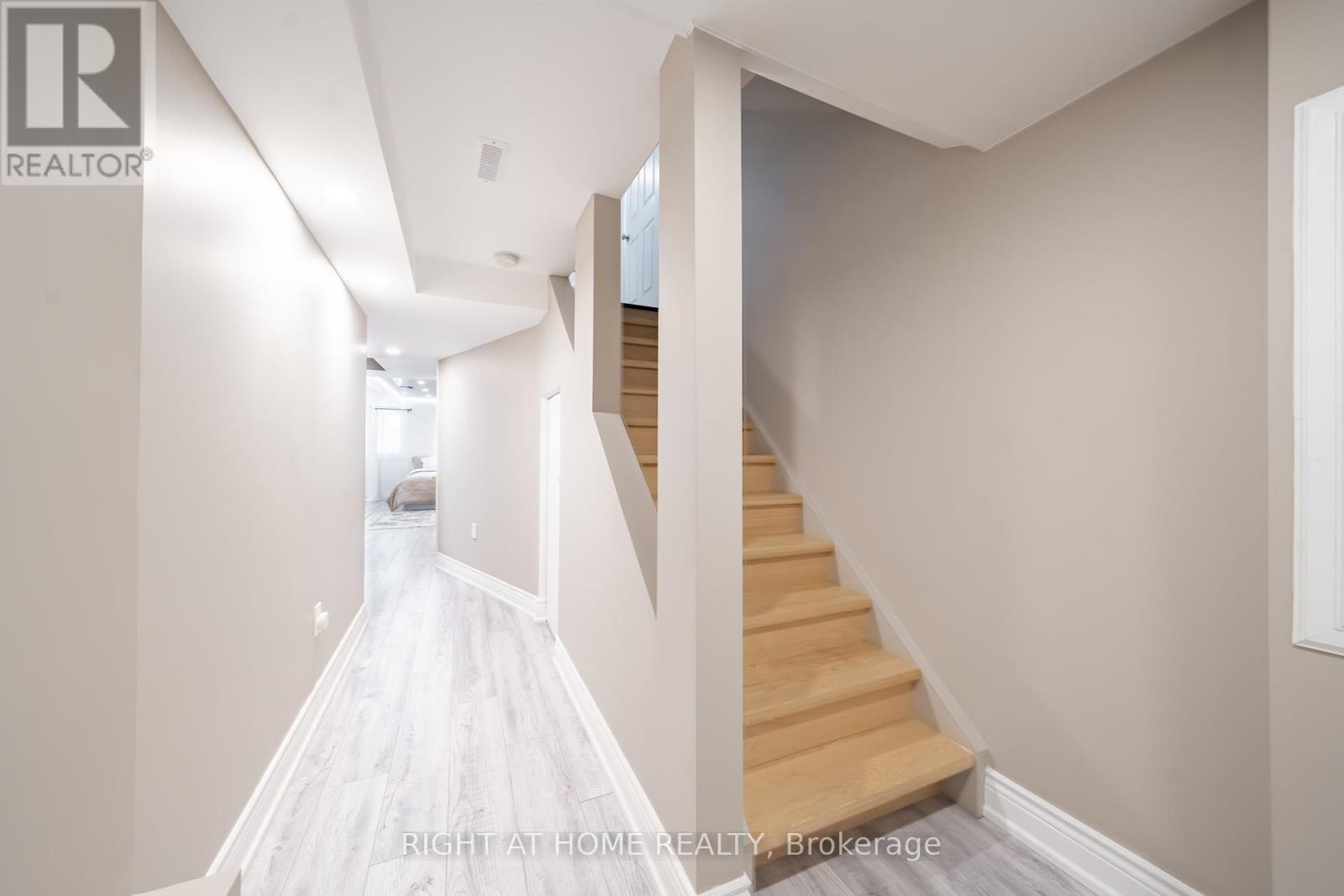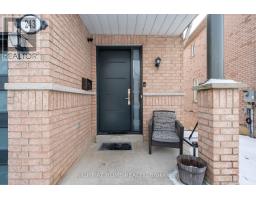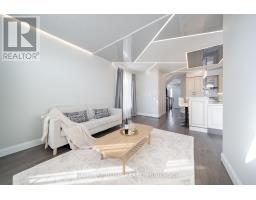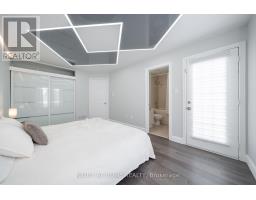243 Terra Road Vaughan, Ontario L4L 3J4
$1,239,000
This is unique opportunity to acquire a fully renovated home in the highly desirable neighbourhood of East Woodbridge. Every detail has been thoughtfully considered in this home, which has been thoughtfully redesigned from top to bottom, offering an elevated standard of modern luxury and sophisticated design throughout. Boasting one of the most desirable floor plans in the area, this home features 9-foot ceilings on the main floor, enhancing the open and airy ambiance. The chef-inspired kitchen is truly a highlight, complete with a built-in fridge, a large custom-centred island, quartz countertops, and sleek finishes that blend both style and functionality. Hardwood flooring flows effortlessly throughout, while custom modern ceilings with integrated LED lighting add a distinctive touch of elegance. The expansive living space extends seamlessly to the outdoors, where you will find a custom oversized deck with glass railings ideal for both entertaining and peaceful relaxation. Offering 3+1 generously sized bedrooms and 4 beautifully appointed bathrooms, this home perfectly balances comfort with practicality. The walk-out basement, featuring large windows, offers exceptional potential for an in-law suite or additional living space. Additionally, with no sidewalk, you will enjoy the added benefit of extra parking space. This meticulously renovated home combines contemporary amenities with timeless appeal, all within a prime location! (Short list of recent upgrades - Roof 2017, 2 Storey deck 2020, Garage & Front door 2022, Furnace & A/C 2023 + A/C moved from the backyard to the side, Finished Walk-out basement with bathroom, Custom ceilings with led lighting 2023, Entire property exterior/interior Re-caulking done in 2022 & Much more! (id:50886)
Property Details
| MLS® Number | N11973162 |
| Property Type | Single Family |
| Community Name | East Woodbridge |
| Equipment Type | Water Heater |
| Parking Space Total | 3 |
| Rental Equipment Type | Water Heater |
Building
| Bathroom Total | 4 |
| Bedrooms Above Ground | 3 |
| Bedrooms Below Ground | 1 |
| Bedrooms Total | 4 |
| Appliances | Dishwasher, Dryer, Refrigerator, Stove, Washer |
| Basement Development | Finished |
| Basement Features | Walk Out |
| Basement Type | N/a (finished) |
| Construction Style Attachment | Semi-detached |
| Cooling Type | Central Air Conditioning |
| Exterior Finish | Brick |
| Flooring Type | Hardwood, Tile |
| Foundation Type | Concrete |
| Half Bath Total | 1 |
| Heating Fuel | Natural Gas |
| Heating Type | Forced Air |
| Stories Total | 2 |
| Size Interior | 1,500 - 2,000 Ft2 |
| Type | House |
| Utility Water | Municipal Water |
Parking
| Garage |
Land
| Acreage | No |
| Sewer | Sanitary Sewer |
| Size Depth | 118 Ft ,9 In |
| Size Frontage | 24 Ft ,7 In |
| Size Irregular | 24.6 X 118.8 Ft |
| Size Total Text | 24.6 X 118.8 Ft |
Rooms
| Level | Type | Length | Width | Dimensions |
|---|---|---|---|---|
| Second Level | Bedroom | 4.87 m | 3.03 m | 4.87 m x 3.03 m |
| Second Level | Bedroom 2 | 3.57 m | 2.62 m | 3.57 m x 2.62 m |
| Second Level | Bedroom 3 | 2.72 m | 2.69 m | 2.72 m x 2.69 m |
| Basement | Bedroom | 5.38 m | 3.41 m | 5.38 m x 3.41 m |
| Basement | Den | 2.09 m | 1.65 m | 2.09 m x 1.65 m |
| Main Level | Foyer | 1.56 m | 1.67 m | 1.56 m x 1.67 m |
| Main Level | Kitchen | 5.21 m | 4.04 m | 5.21 m x 4.04 m |
| Main Level | Dining Room | 5.42 m | 3.32 m | 5.42 m x 3.32 m |
| Main Level | Living Room | 5.42 m | 3.32 m | 5.42 m x 3.32 m |
Utilities
| Cable | Installed |
| Sewer | Installed |
https://www.realtor.ca/real-estate/27916367/243-terra-road-vaughan-east-woodbridge-east-woodbridge
Contact Us
Contact us for more information
Oleg Snihur
Salesperson
(647) 825-7070
www.snihurhomes.com/
www.facebook.com/snihurhomes/
ca.linkedin.com/in/oleg-snihur-b1872872
16850 Yonge Street #6b
Newmarket, Ontario L3Y 0A3
(905) 953-0550





