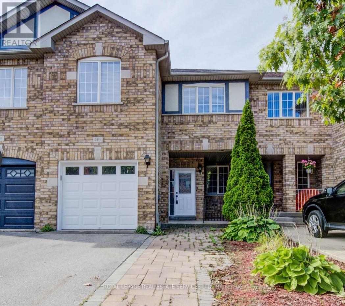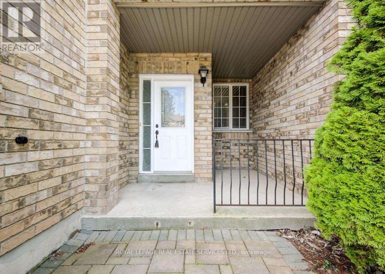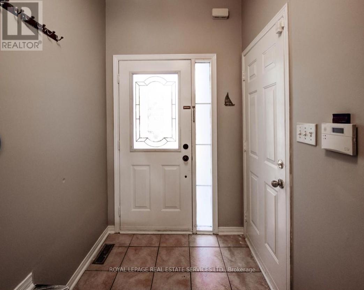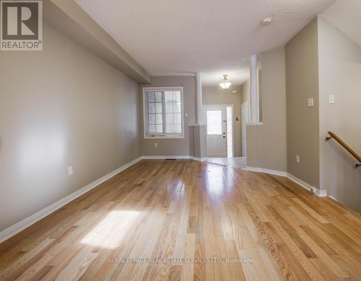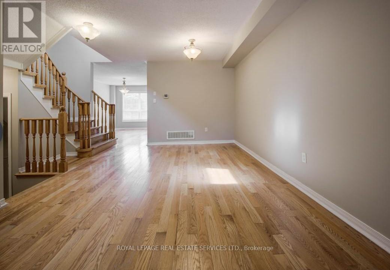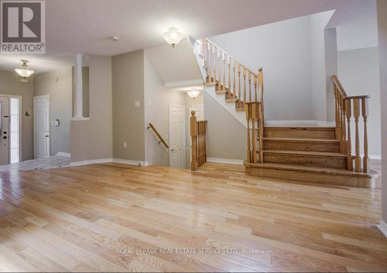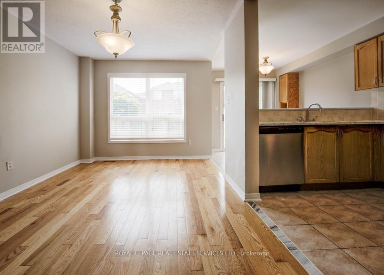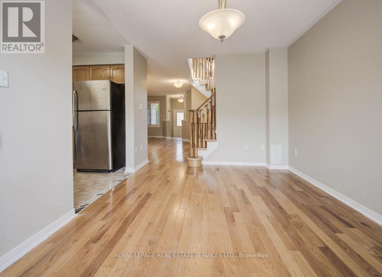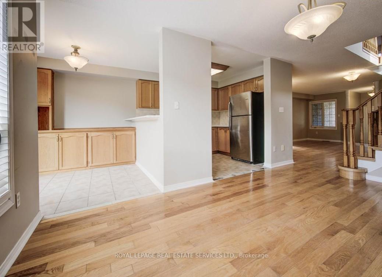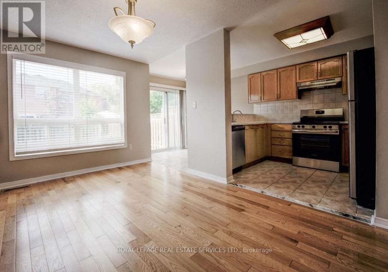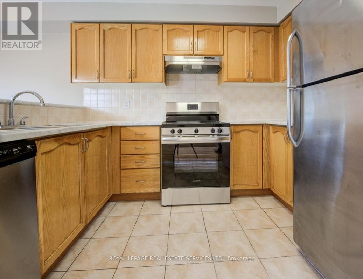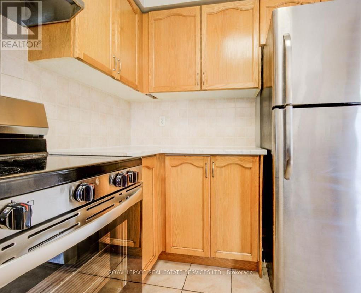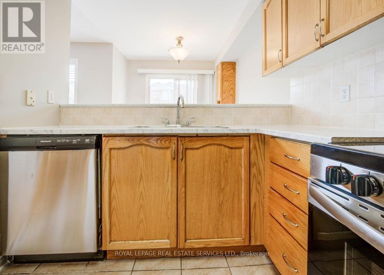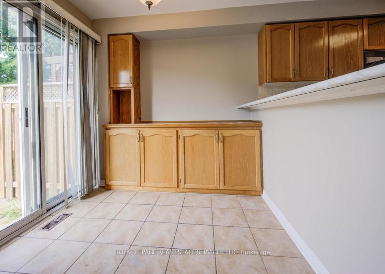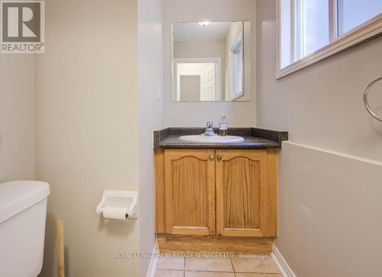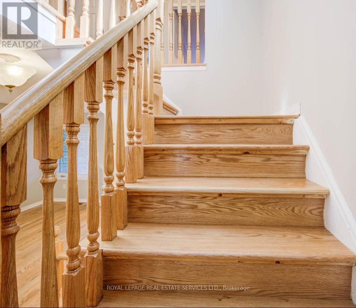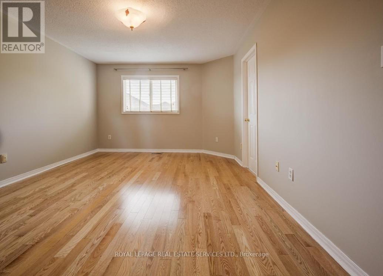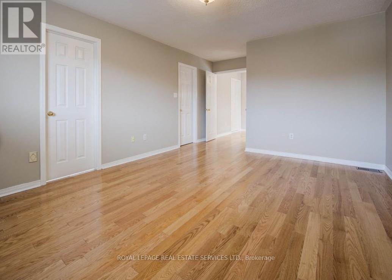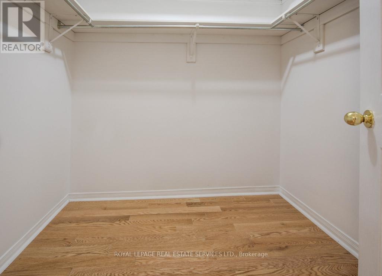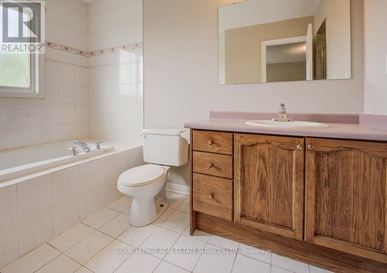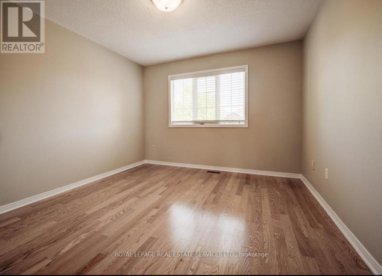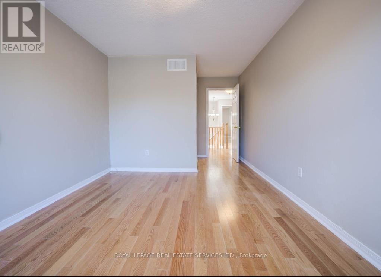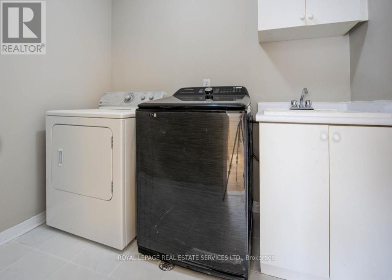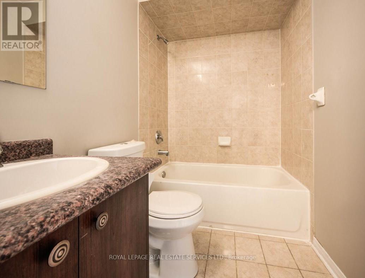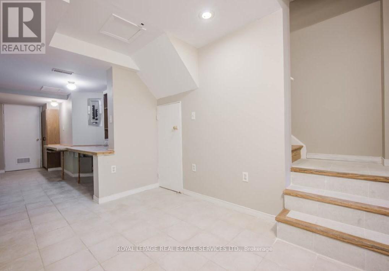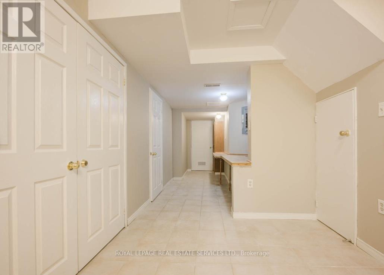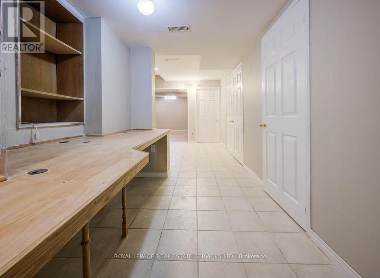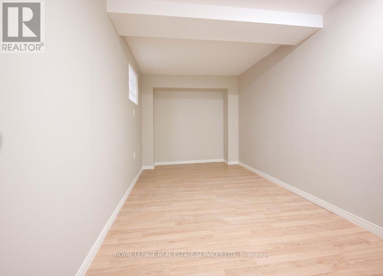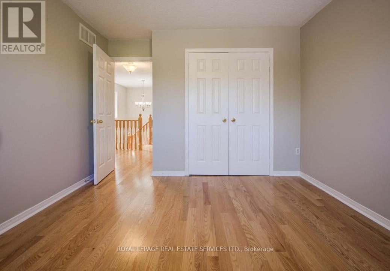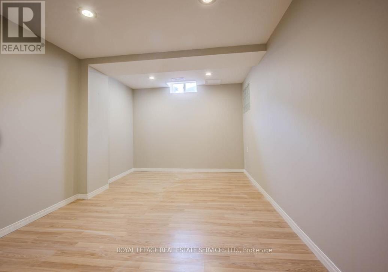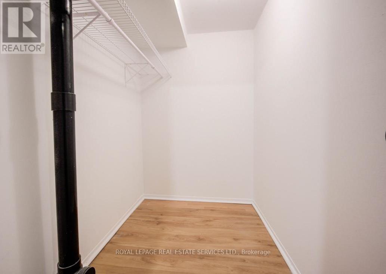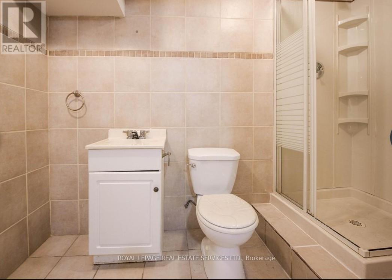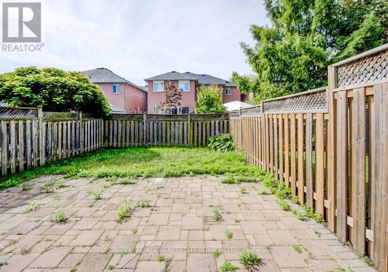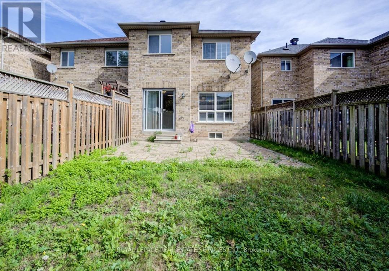2431 Newcastle Crescent Oakville, Ontario L6M 4P9
$3,600 Monthly
3+1 bed, 3+1 bath freehold townhome for lease in West Oak Trails. This rare, carpet-free home is well-maintained, bright, and spacious, 1,778 sqft above grade. The main floor features an open-concept family room with a coat closet and direct garage access, a dining area with abundant natural light, and a kitchen with stainless steel appliances and a breakfast area that walks out to a fully fenced backyard-perfect for summer evenings. Upstairs are three spacious bedrooms: the primary with an ensuite and walk-in closet, the second with a walk-in closet, and the third with a built-in closet. The upper floor also includes a 4-piece bathroom, double-door linen closet, and laundry room with a built-in sink. The basement offers a large recreation room, a bedroom, and a 3-piece bathroom. Conveniently located steps from schools, parks, trails, shopping, and transit. Available December 16. *photos are prior to tenant move-in* (id:50886)
Property Details
| MLS® Number | W12538194 |
| Property Type | Single Family |
| Community Name | 1022 - WT West Oak Trails |
| Equipment Type | Water Heater |
| Features | Carpet Free, In Suite Laundry |
| Parking Space Total | 2 |
| Rental Equipment Type | Water Heater |
Building
| Bathroom Total | 4 |
| Bedrooms Above Ground | 3 |
| Bedrooms Below Ground | 1 |
| Bedrooms Total | 4 |
| Appliances | Dishwasher, Dryer, Stove, Washer, Window Coverings, Refrigerator |
| Basement Development | Finished |
| Basement Type | N/a (finished) |
| Construction Style Attachment | Attached |
| Cooling Type | Central Air Conditioning |
| Exterior Finish | Brick Veneer |
| Foundation Type | Concrete |
| Half Bath Total | 1 |
| Heating Fuel | Natural Gas |
| Heating Type | Forced Air |
| Stories Total | 2 |
| Size Interior | 1,500 - 2,000 Ft2 |
| Type | Row / Townhouse |
| Utility Water | Municipal Water |
Parking
| Attached Garage | |
| Garage |
Land
| Acreage | No |
| Sewer | Sanitary Sewer |
| Size Depth | 107 Ft ,8 In |
| Size Frontage | 22 Ft ,6 In |
| Size Irregular | 22.5 X 107.7 Ft |
| Size Total Text | 22.5 X 107.7 Ft |
Rooms
| Level | Type | Length | Width | Dimensions |
|---|---|---|---|---|
| Second Level | Laundry Room | 2.25 m | 1.7 m | 2.25 m x 1.7 m |
| Second Level | Bedroom | 4.3 m | 3.5 m | 4.3 m x 3.5 m |
| Second Level | Bedroom 2 | 4.2 m | 3 m | 4.2 m x 3 m |
| Second Level | Bedroom 3 | 3.45 m | 3.25 m | 3.45 m x 3.25 m |
| Second Level | Bathroom | Measurements not available | ||
| Second Level | Bathroom | Measurements not available | ||
| Basement | Recreational, Games Room | 4.2 m | 2.85 m | 4.2 m x 2.85 m |
| Basement | Bedroom | 4.5 m | 2.26 m | 4.5 m x 2.26 m |
| Basement | Bathroom | Measurements not available | ||
| Ground Level | Family Room | 6 m | 3.35 m | 6 m x 3.35 m |
| Ground Level | Dining Room | 4.5 m | 3 m | 4.5 m x 3 m |
| Ground Level | Kitchen | 3.5 m | 2.35 m | 3.5 m x 2.35 m |
| Ground Level | Eating Area | 2.46 m | 2 m | 2.46 m x 2 m |
Contact Us
Contact us for more information
Jay Nicolas Ghanem
Broker
www.jaycares.ca/
www.facebook.com/jayghanemrealtor/
twitter.com/GhanemJay
www.linkedin.com/in/jay-ghanem-41993928/
231 Oak Park #400b
Oakville, Ontario L6H 7S8
(905) 257-3633
(905) 257-3550
231oakpark.royallepage.ca/
Lubna Elwerr
Salesperson
www.linkedin.com/in/lubna-elwerr/
231 Oak Park #400b
Oakville, Ontario L6H 7S8
(905) 257-3633
(905) 257-3550
231oakpark.royallepage.ca/

