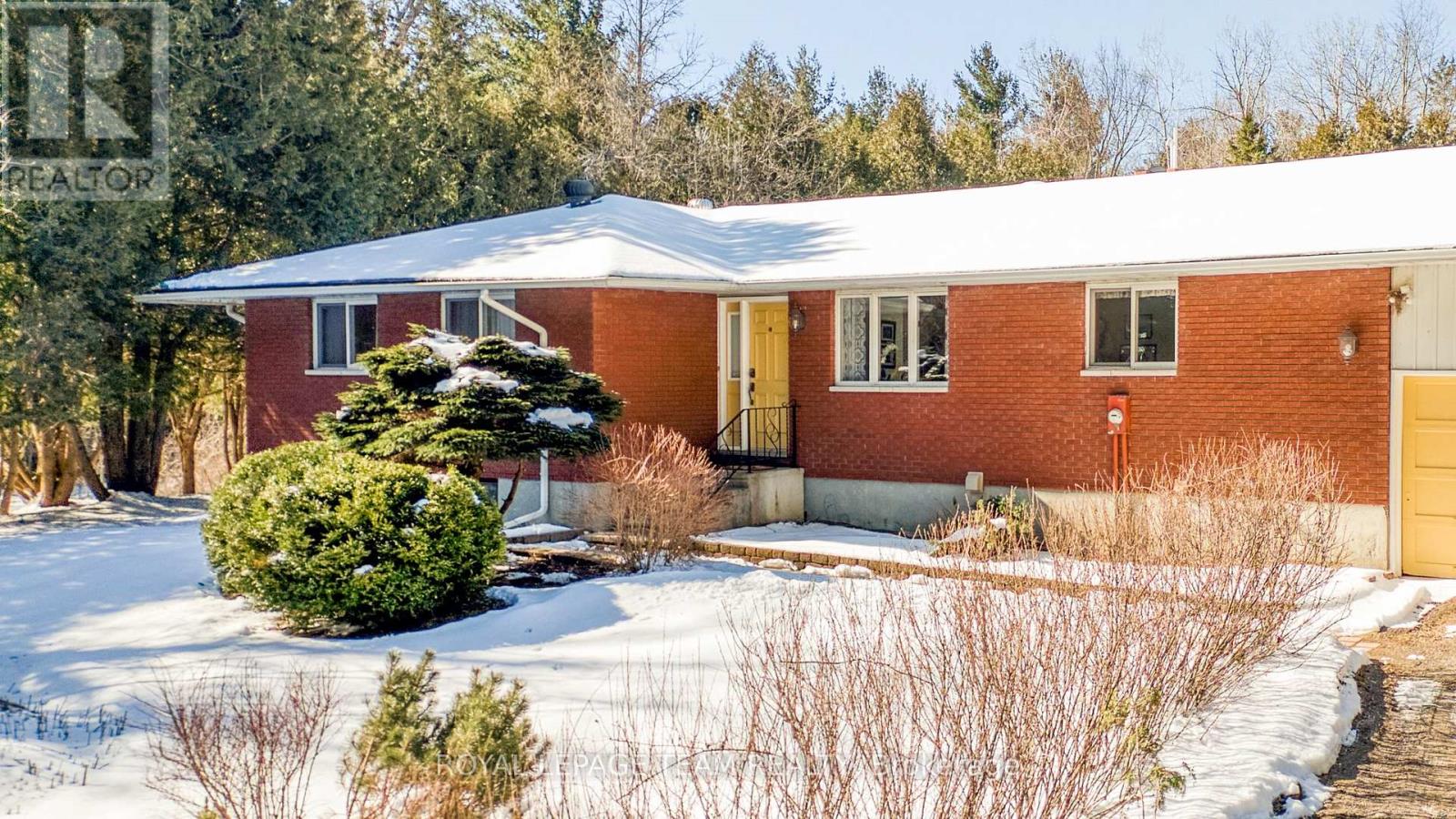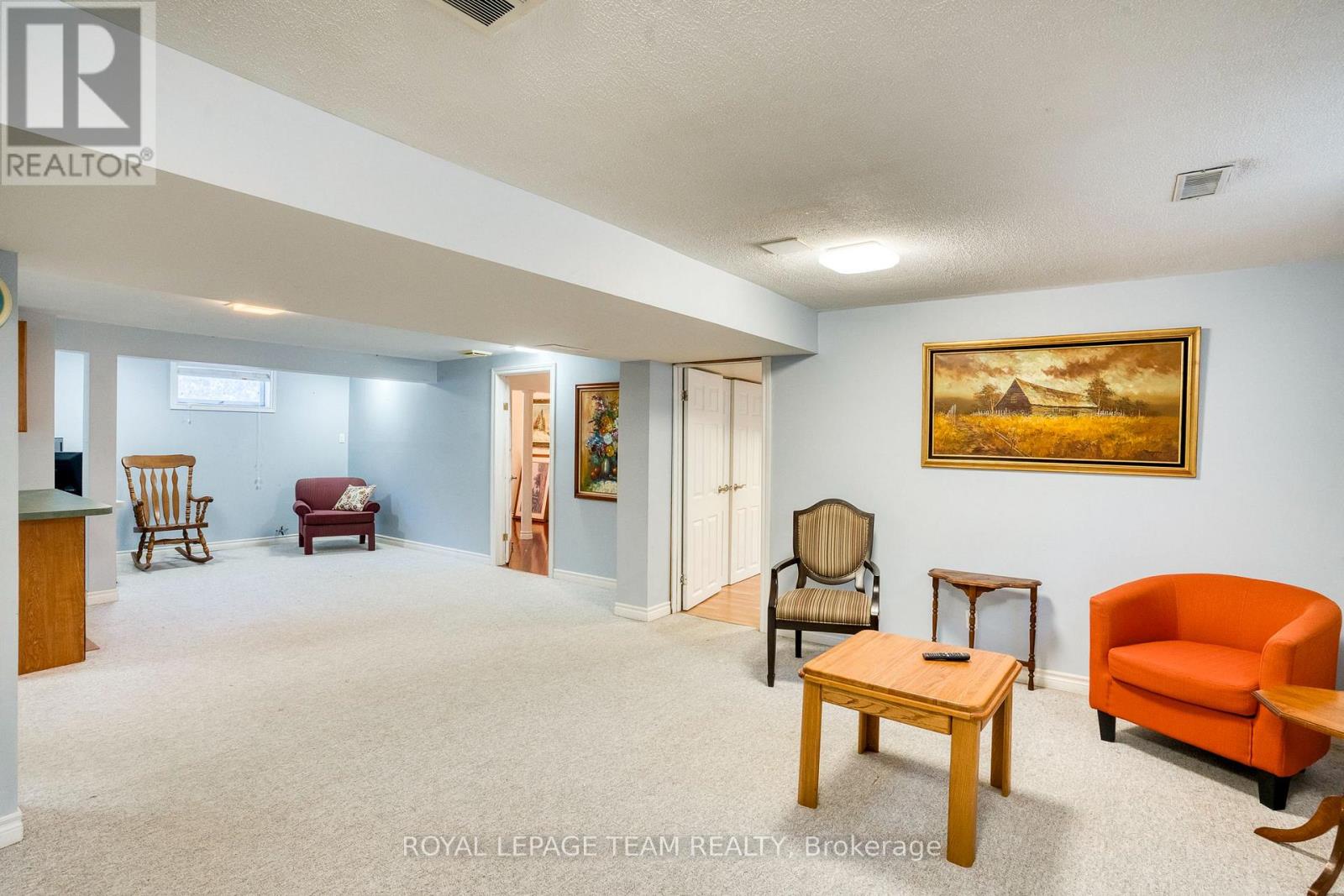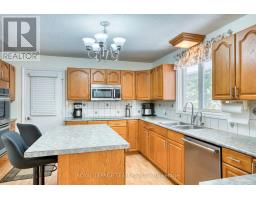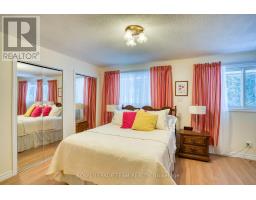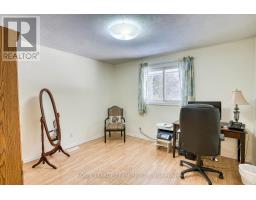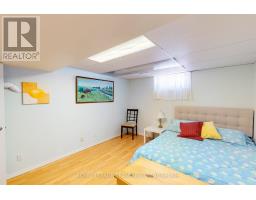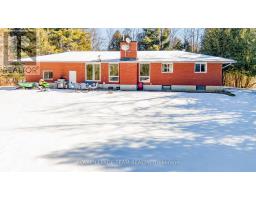2431 Ramsay Con 8 Road Mississippi Mills, Ontario K0A 1A0
$879,900
BRICK BUNGALOW ON 21 ACRES AND MINUTES TO TOWN!! The country sized kitchen is a chef's dream!! Loaded with cupboards and counter space, plus built in appliances . The large island provides extra storage and work area + a breakfast area for quick snacks. Sunny eating area overlooking your front yard. Sun filled dining room and living room with floor to ceiling windows. plus the living room has a wood burning fireplace. Three well sized bedrooms and the master is complete with a three piece ensuite and a generous supply of closets. The lower level features a huge "L shaped family room offering loads of space for the whole family. You will also find an excellent craft/hobby space with extra cupboards for storage etc. Two extra bedrooms, ideal for office space, guest bedrooms etc. One of them has a two piece ensuite! Excellent highspeed internet with Starlink, ideal for those that work from home. The utility room provides extra storage space if needed. The two car garage has inside access to the main level. The 21 acres offers you room to roam + peaceful privacy + all types of wildlife including deer, wild turkeys etc plus you have frontage on two roads!! Recent upgrades includes propane furnace 2022, electric hot water tank 2022, water softener 2025. Hydro for 2024 was approx $185/month and propane for 2024 was approx $126/month The perfect FAMILY property offering a spacious brick bungalow, 21 acres to call your own and easy direct access. Be sure to check out the videos. Early possession! (id:50886)
Property Details
| MLS® Number | X12064001 |
| Property Type | Single Family |
| Community Name | 912 - Mississippi Mills (Ramsay) Twp |
| Features | Wooded Area, Irregular Lot Size |
| Parking Space Total | 6 |
Building
| Bathroom Total | 3 |
| Bedrooms Above Ground | 3 |
| Bedrooms Below Ground | 2 |
| Bedrooms Total | 5 |
| Age | 31 To 50 Years |
| Amenities | Fireplace(s) |
| Appliances | Water Heater, Water Softener, Cooktop, Dishwasher, Dryer, Freezer, Garage Door Opener, Hood Fan, Microwave, Oven, Stove, Washer, Window Coverings, Refrigerator |
| Architectural Style | Bungalow |
| Basement Development | Finished |
| Basement Type | Full (finished) |
| Construction Style Attachment | Detached |
| Cooling Type | Central Air Conditioning |
| Exterior Finish | Brick |
| Fire Protection | Alarm System |
| Fireplace Present | Yes |
| Fireplace Total | 1 |
| Flooring Type | Laminate |
| Foundation Type | Concrete |
| Half Bath Total | 1 |
| Heating Fuel | Propane |
| Heating Type | Forced Air |
| Stories Total | 1 |
| Size Interior | 1,100 - 1,500 Ft2 |
| Type | House |
| Utility Water | Drilled Well |
Parking
| Attached Garage | |
| Garage | |
| Inside Entry |
Land
| Acreage | Yes |
| Sewer | Septic System |
| Size Depth | 560 Ft ,1 In |
| Size Frontage | 1180 Ft ,3 In |
| Size Irregular | 1180.3 X 560.1 Ft |
| Size Total Text | 1180.3 X 560.1 Ft|10 - 24.99 Acres |
| Zoning Description | Ru |
Rooms
| Level | Type | Length | Width | Dimensions |
|---|---|---|---|---|
| Lower Level | Bedroom 5 | 2.89 m | 3.92 m | 2.89 m x 3.92 m |
| Lower Level | Family Room | 5.53 m | 9.5 m | 5.53 m x 9.5 m |
| Lower Level | Laundry Room | 2.18 m | 3.91 m | 2.18 m x 3.91 m |
| Lower Level | Other | 3.25 m | 4.32 m | 3.25 m x 4.32 m |
| Lower Level | Utility Room | 5.72 m | 5.13 m | 5.72 m x 5.13 m |
| Lower Level | Bedroom 4 | 3.29 m | 4.12 m | 3.29 m x 4.12 m |
| Main Level | Foyer | 3.38 m | 1.5341 m | 3.38 m x 1.5341 m |
| Main Level | Kitchen | 4.07 m | 3.05 m | 4.07 m x 3.05 m |
| Main Level | Eating Area | 3.38 m | 3.67 m | 3.38 m x 3.67 m |
| Main Level | Living Room | 4.07 m | 5.3 m | 4.07 m x 5.3 m |
| Main Level | Dining Room | 3.05 m | 3.37 m | 3.05 m x 3.37 m |
| Main Level | Primary Bedroom | 6.13 m | 3.69 m | 6.13 m x 3.69 m |
| Main Level | Bedroom 2 | 3.7 m | 3.33 m | 3.7 m x 3.33 m |
| Main Level | Bedroom 3 | 3.01 m | 4.4 m | 3.01 m x 4.4 m |
| Main Level | Bathroom | 2.78 m | 2.48 m | 2.78 m x 2.48 m |
Contact Us
Contact us for more information
D. Clark Munro
Broker
www.almonterealestateguy.ca/
48 Mill Street
Almonte, Ontario K0A 1A0
(613) 256-1860
(613) 256-3131
www.teamrealty.ca/


