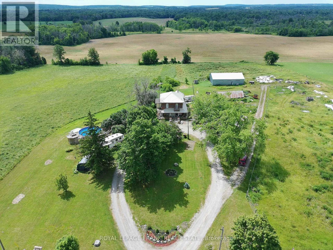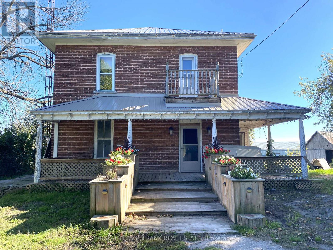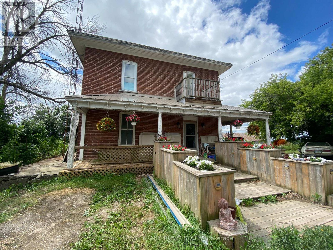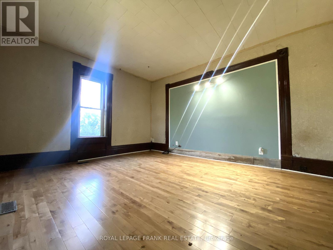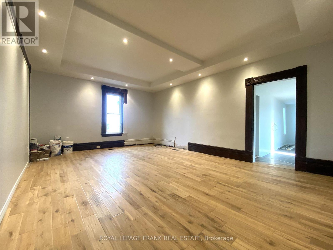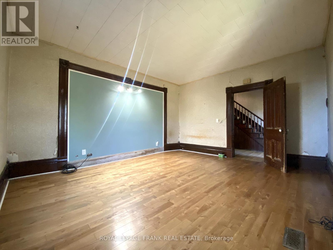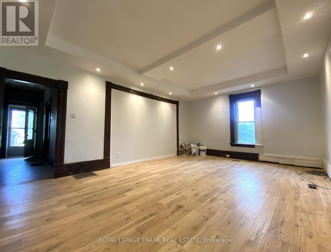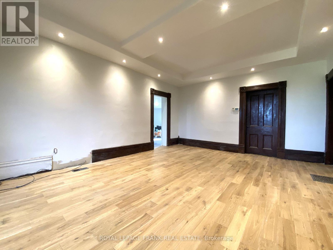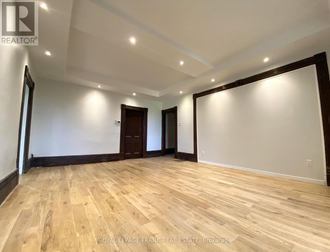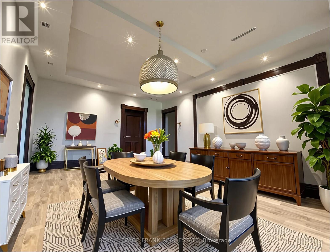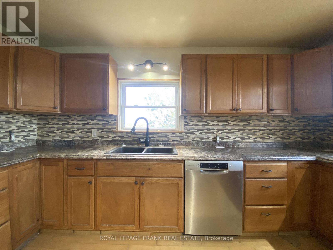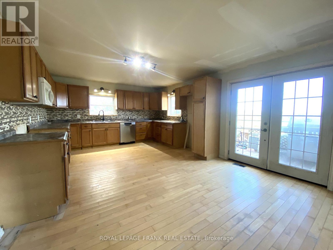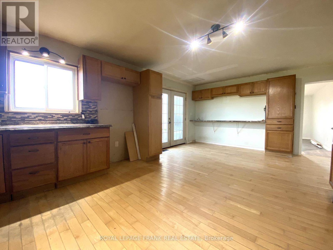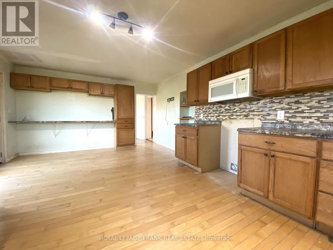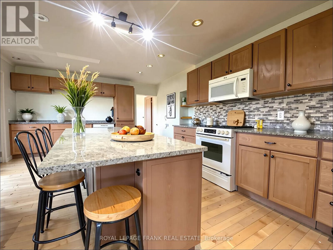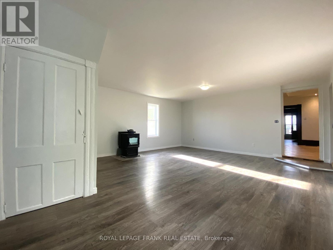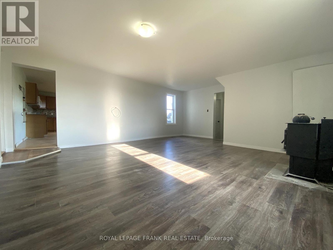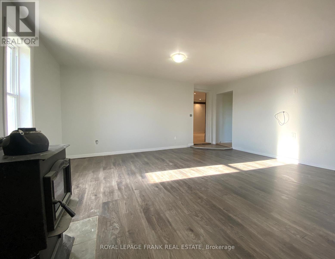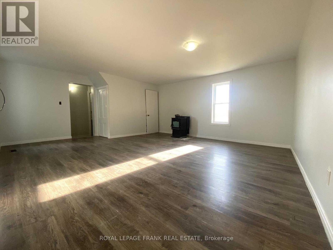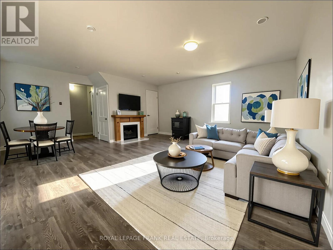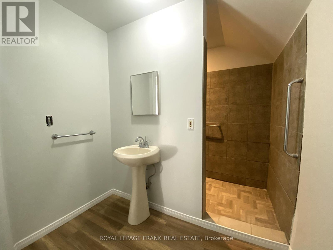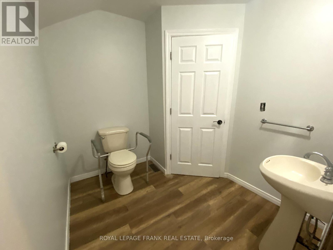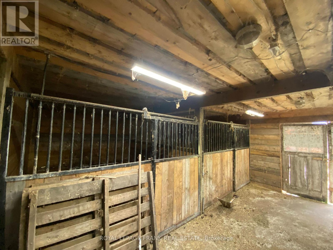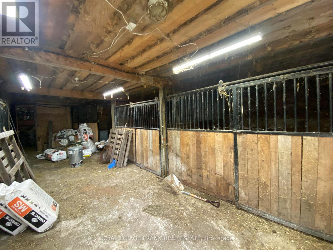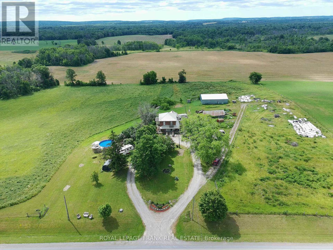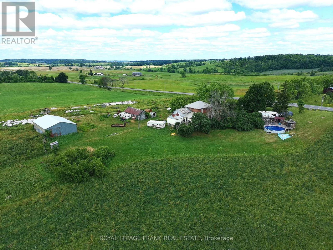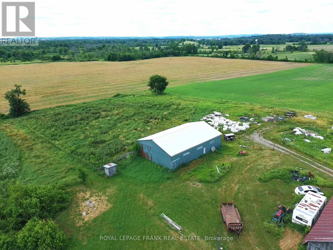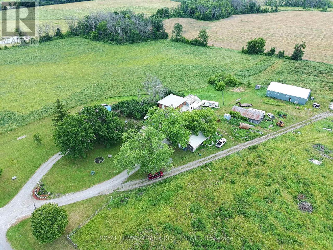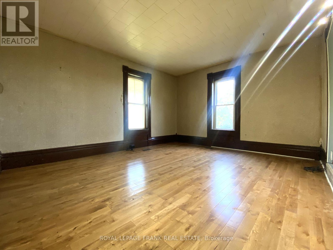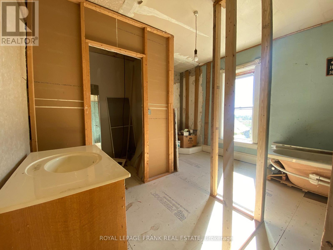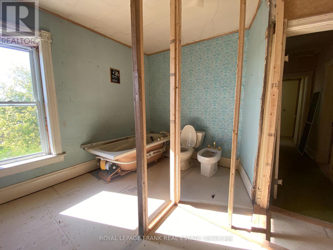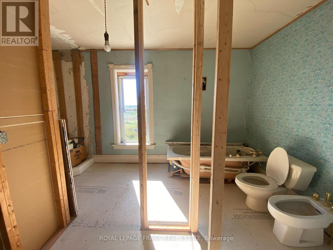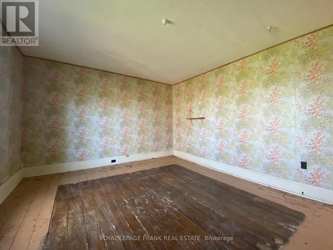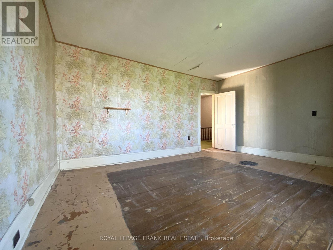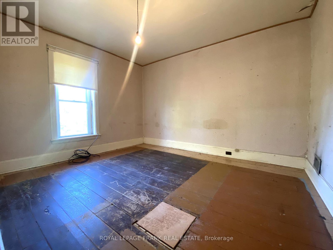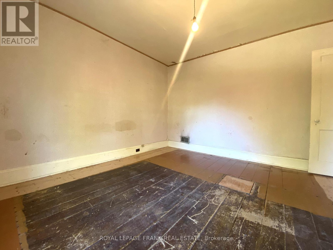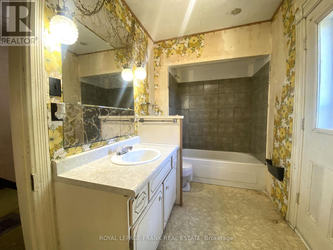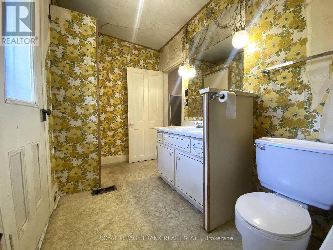2432 B County Road 8 S Trent Hills, Ontario K7R 3K7
$499,900
POWER OF SALE OPPORTUNITY! Seller may consider holding a mortgage for qualified buyers. Set on over 16 acres, this charming 4-bedroom farmhouse (circa 1895) has begun its transformation with the first floor having been freshly renovated. One of the original homesteads in the area, this property boasts privacy, sweeping views, and a 60 x 40 barn. Additional features include a detached garage/workshop perfect for hobbies or storage. Whether you're looking for space for a growing family or room for extended relatives, this home delivers. Property is located just minutes from the Heritage Trail, with convenient access to Stirling and Campbellford. Please note: some images are virtually staged. (id:50886)
Open House
This property has open houses!
12:00 pm
Ends at:2:00 pm
Property Details
| MLS® Number | X12277601 |
| Property Type | Agriculture |
| Community Name | Rural Trent Hills |
| Community Features | School Bus |
| Equipment Type | Propane Tank, Water Heater |
| Farm Type | Farm |
| Features | Wooded Area, Irregular Lot Size, Sloping, Open Space, Level |
| Parking Space Total | 15 |
| Pool Type | Above Ground Pool |
| Rental Equipment Type | Propane Tank, Water Heater |
| Structure | Deck, Barn, Barn |
Building
| Bathroom Total | 3 |
| Bedrooms Above Ground | 4 |
| Bedrooms Total | 4 |
| Appliances | Water Purifier |
| Basement Development | Unfinished |
| Basement Type | Full (unfinished) |
| Cooling Type | Window Air Conditioner |
| Exterior Finish | Brick, Steel |
| Fireplace Fuel | Pellet |
| Fireplace Present | Yes |
| Fireplace Type | Stove |
| Foundation Type | Block |
| Heating Fuel | Propane |
| Heating Type | Forced Air |
| Stories Total | 2 |
| Size Interior | 2,000 - 2,500 Ft2 |
| Utility Water | Dug Well |
Parking
| Detached Garage | |
| Garage |
Land
| Acreage | Yes |
| Sewer | Septic System |
| Size Depth | 702 Ft ,7 In |
| Size Frontage | 992 Ft ,2 In |
| Size Irregular | 992.2 X 702.6 Ft ; 992.18 X 702.59 X 1025.52 X 707.13 |
| Size Total Text | 992.2 X 702.6 Ft ; 992.18 X 702.59 X 1025.52 X 707.13|10 - 24.99 Acres |
| Zoning Description | A1 (farm) |
Rooms
| Level | Type | Length | Width | Dimensions |
|---|---|---|---|---|
| Second Level | Primary Bedroom | 3.87 m | 4.79 m | 3.87 m x 4.79 m |
| Second Level | Bedroom | 3.88 m | 3.84 m | 3.88 m x 3.84 m |
| Second Level | Bedroom | 3.46 m | 5.13 m | 3.46 m x 5.13 m |
| Main Level | Kitchen | 6.23 m | 4.09 m | 6.23 m x 4.09 m |
| Main Level | Living Room | 5.01 m | 5.97 m | 5.01 m x 5.97 m |
| Main Level | Laundry Room | 2.31 m | 2.62 m | 2.31 m x 2.62 m |
| Main Level | Dining Room | 4.49 m | 5 m | 4.49 m x 5 m |
| Main Level | Bedroom | 4.9 m | 4.18 m | 4.9 m x 4.18 m |
Utilities
| Electricity | Installed |
https://www.realtor.ca/real-estate/28590014/2432-b-county-road-8-s-trent-hills-rural-trent-hills
Contact Us
Contact us for more information
Valeria Taylor
Broker
(613) 827-8786
(705) 748-4056
www.royallepagefrank.ca/
Lucas Davies
Salesperson
51 Main Street
Brighton, Ontario K0K 1H0
(613) 475-6242
(613) 475-6245
www.discoverroyallepage.com/

