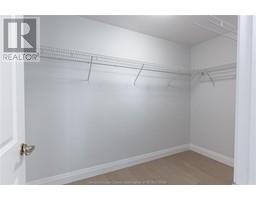2435 Roxborough Windsor, Ontario N9E 2Z7
$1,199,500
WELCOME TO 2435 ROXBOROUGH BY ROYALTY HOMES, FULL BRICK,STUCCO 2750"" 2 STRY HOME WITH GRADE ENTRANCE AND COVERED REAR PORCH. SIGNATURE 2 ZONE HEATING AND COOLING SYSTEM. ENERGY EFFICIENT LOW E WINDOWS, A.C. & FURNACE. 5+2 BDRMS, 5 BATH INCLUDING 2 ENSUITES. FULLY FINISHED BASEMENT W/ FAMILY ROOM/ KIT/ LAUNDRY & 2 BDRMS. 9' CEILINGS ON MAIN WITH CABINETS TO CEILING,GLASS DOORS ON TOP, QUARTZ COUNTERTOPS, ENGINEERED HARDWOOD AND PORCELAIN TILE THROUGH THE HOME. LARGE OPEN CONCEPT LIVING/DINING ROOM,KITCHEN AREA WITH LARGE PATIO SLIDER/BUILT IN BLINDS. LARGE MUD ROOM OFF THE GARAGE ENTRY,GAS LINE BBQ, FULL 3 PIECE POWDER ROOM ON MAIN WITH SHOWER. 2ND FLOOR LAUNDRY, LARGE MASTER BATH WITH DOUBLE SINKS GLASS SHOWER & SOAKER TUB. INSULATED DOUBLE CAR GARAGE WITH SIDE MAN DOOR, ROUGHED IN ALARM AND CENTRAL VAC. ALWAYS ATTACHED 7 YEAR TARION WARRANTY. FLYER ATTACHED, MORE INFO EMAIL REALTOR®. (id:50886)
Open House
This property has open houses!
1:00 pm
Ends at:3:00 pm
Property Details
| MLS® Number | 24026951 |
| Property Type | Single Family |
| Features | Double Width Or More Driveway, Paved Driveway, Concrete Driveway, Front Driveway |
Building
| BathroomTotal | 5 |
| BedroomsAboveGround | 4 |
| BedroomsBelowGround | 2 |
| BedroomsTotal | 6 |
| ConstructionStyleAttachment | Detached |
| CoolingType | Central Air Conditioning |
| ExteriorFinish | Brick, Stone, Concrete/stucco |
| FireplaceFuel | Electric |
| FireplacePresent | Yes |
| FireplaceType | Insert |
| FlooringType | Ceramic/porcelain, Hardwood, Laminate |
| FoundationType | Concrete |
| HeatingFuel | Natural Gas |
| HeatingType | Forced Air, Furnace, Heat Recovery Ventilation (hrv) |
| StoriesTotal | 2 |
| SizeInterior | 2750 Sqft |
| TotalFinishedArea | 2750 Sqft |
| Type | House |
Parking
| Garage | |
| Inside Entry |
Land
| Acreage | No |
| SizeIrregular | 50x115 |
| SizeTotalText | 50x115 |
| ZoningDescription | Res |
Rooms
| Level | Type | Length | Width | Dimensions |
|---|---|---|---|---|
| Second Level | 4pc Bathroom | Measurements not available | ||
| Second Level | 3pc Ensuite Bath | Measurements not available | ||
| Second Level | 4pc Ensuite Bath | Measurements not available | ||
| Second Level | Primary Bedroom | Measurements not available | ||
| Second Level | Primary Bedroom | Measurements not available | ||
| Second Level | Bedroom | Measurements not available | ||
| Second Level | Bedroom | Measurements not available | ||
| Second Level | Laundry Room | Measurements not available | ||
| Basement | 4pc Bathroom | Measurements not available | ||
| Basement | Bedroom | Measurements not available | ||
| Basement | Bedroom | Measurements not available | ||
| Basement | Kitchen/dining Room | Measurements not available | ||
| Basement | Family Room | Measurements not available | ||
| Main Level | Family Room/fireplace | Measurements not available | ||
| Main Level | Kitchen | Measurements not available | ||
| Main Level | Eating Area | Measurements not available | ||
| Main Level | Dining Room | Measurements not available | ||
| Main Level | Den | Measurements not available | ||
| Main Level | 3pc Bathroom | Measurements not available | ||
| Unknown | Storage | Measurements not available |
https://www.realtor.ca/real-estate/27614625/2435-roxborough-windsor
Interested?
Contact us for more information
Shadi Habib
Sales Person
3065 Dougall Ave.
Windsor, Ontario N9E 1S3























































