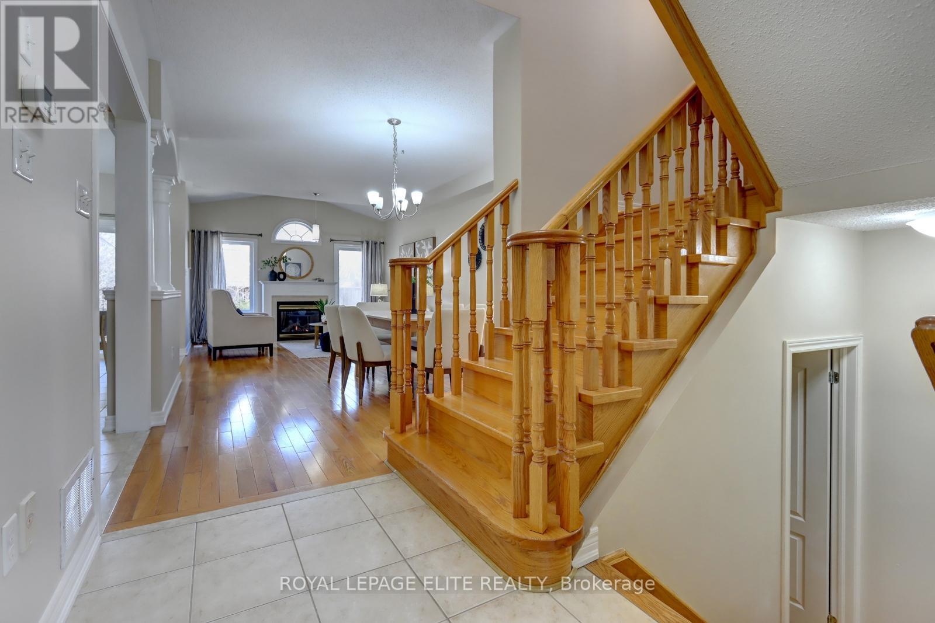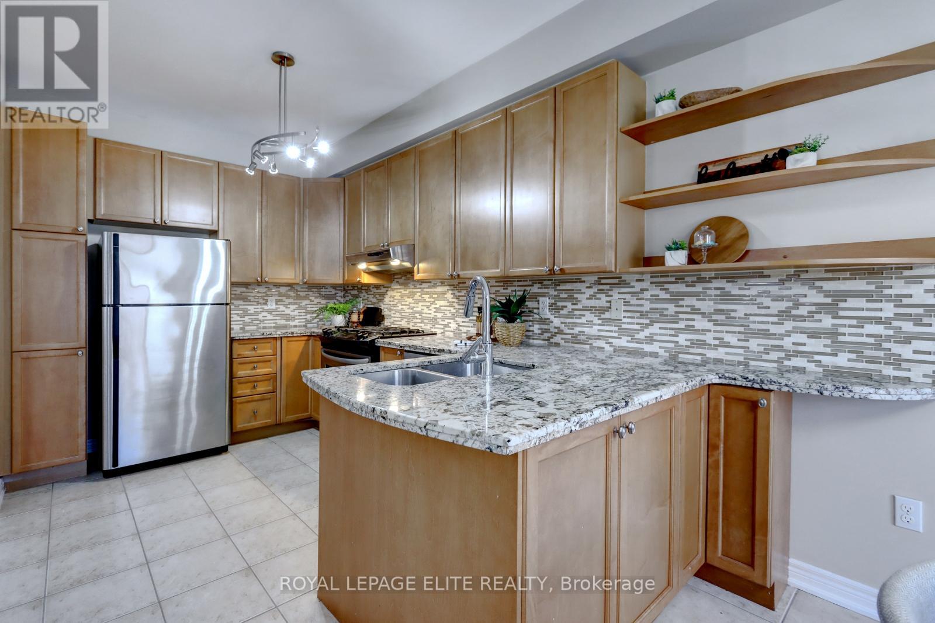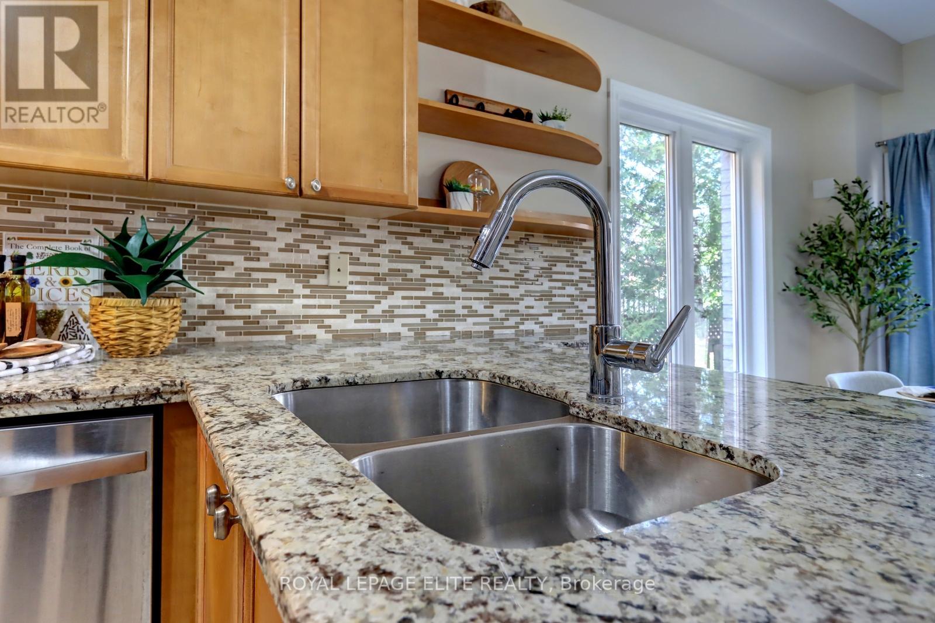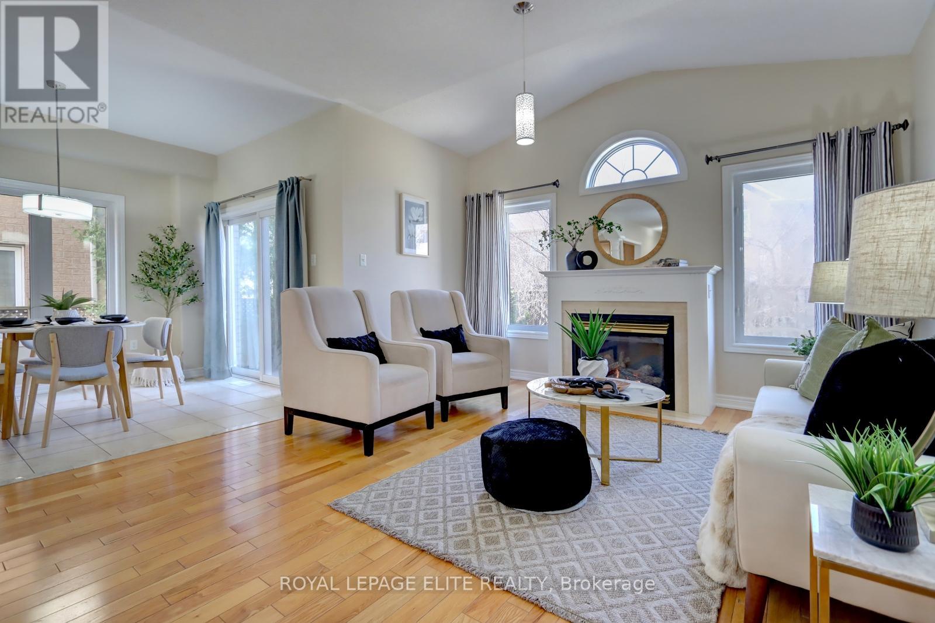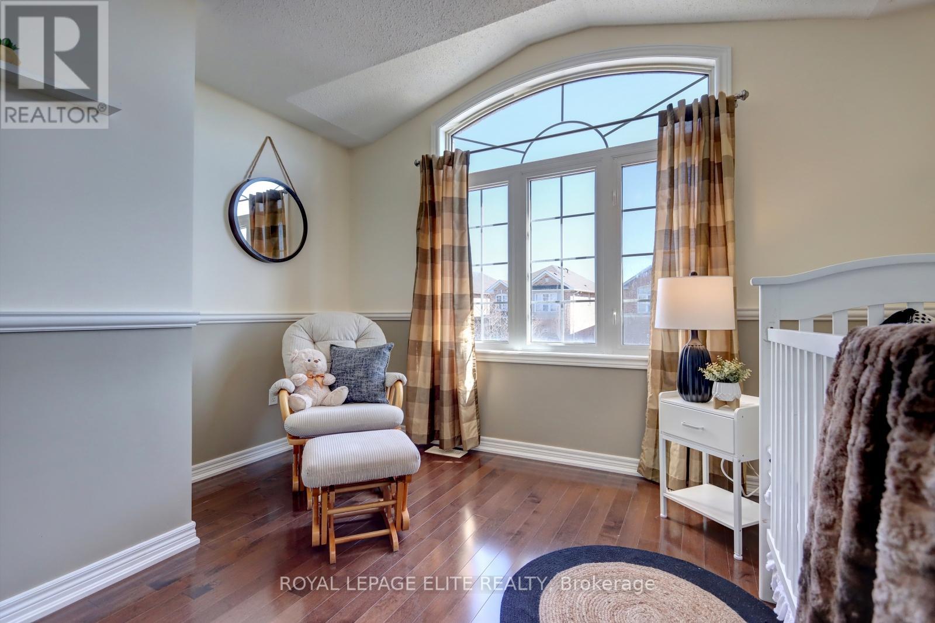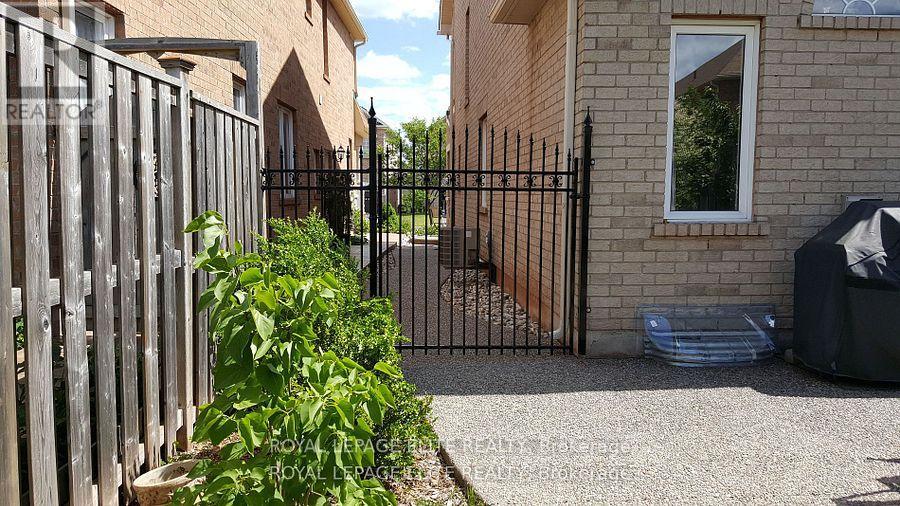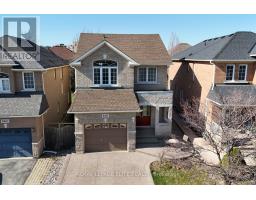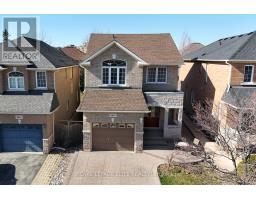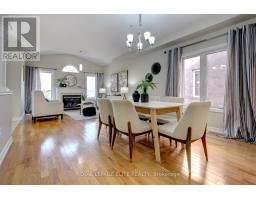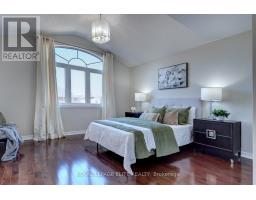2437 Hilda Drive Oakville, Ontario L6H 7N5
$4,200 Monthly
Welcome to a wonderful detached 3 bedroom home in Joshua Creek neighourhood. (INCLUDES SECOND AND THIRD FLOOR ONLY. Basement is Landlord occupied)This home includes 9 Ft Ceilings on the Main,Hardwood Floors,Oak Staircase,Gas Fireplace,Granite kitchen Counters, Bsplash,Upgraded Cabinets with Extra Storage & Stainless steel kitchen appliances, Main floor laundry with interior access to the garage. Second level has a 5Pc Ensuite & His/Her Closets in Primary Bedroom, a second 4 Piece main bathroom. The back yard is fenced in with a Aggregate Back patio,Landscaped yard,Natural Gas Line,Aggregate Porch,Driveway& side walkway, 2Car Parking On Driveway and use of the single car garage as well. Tenant gets full access to backyard as well. (id:50886)
Property Details
| MLS® Number | W12111460 |
| Property Type | Single Family |
| Community Name | 1009 - JC Joshua Creek |
| Features | Carpet Free |
| Parking Space Total | 3 |
Building
| Bathroom Total | 3 |
| Bedrooms Above Ground | 3 |
| Bedrooms Total | 3 |
| Age | 16 To 30 Years |
| Appliances | Dishwasher, Dryer, Stove, Washer, Window Coverings, Refrigerator |
| Construction Style Attachment | Detached |
| Cooling Type | Central Air Conditioning |
| Exterior Finish | Brick |
| Fireplace Present | Yes |
| Flooring Type | Laminate, Ceramic, Hardwood |
| Foundation Type | Concrete |
| Half Bath Total | 1 |
| Heating Fuel | Natural Gas |
| Heating Type | Forced Air |
| Stories Total | 2 |
| Size Interior | 1,500 - 2,000 Ft2 |
| Type | House |
| Utility Water | Municipal Water |
Parking
| Attached Garage | |
| Garage |
Land
| Acreage | No |
| Sewer | Sanitary Sewer |
| Size Depth | 104 Ft ,10 In |
| Size Frontage | 30 Ft ,8 In |
| Size Irregular | 30.7 X 104.9 Ft |
| Size Total Text | 30.7 X 104.9 Ft |
Rooms
| Level | Type | Length | Width | Dimensions |
|---|---|---|---|---|
| Second Level | Primary Bedroom | 4.16 m | 3.96 m | 4.16 m x 3.96 m |
| Second Level | Bedroom 2 | 3.58 m | 2.89 m | 3.58 m x 2.89 m |
| Second Level | Bedroom 3 | 3.12 m | 2.84 m | 3.12 m x 2.84 m |
| Basement | Recreational, Games Room | 6.04 m | 4.31 m | 6.04 m x 4.31 m |
| Basement | Bedroom 4 | 2.74 m | 3.58 m | 2.74 m x 3.58 m |
| Main Level | Kitchen | 2.54 m | 3.8 m | 2.54 m x 3.8 m |
| Main Level | Eating Area | 2.97 m | 2.46 m | 2.97 m x 2.46 m |
| Main Level | Dining Room | 3.88 m | 3.2 m | 3.88 m x 3.2 m |
| Main Level | Family Room | 3.88 m | 4.19 m | 3.88 m x 4.19 m |
| Main Level | Laundry Room | Measurements not available |
Contact Us
Contact us for more information
Linda Cordiano
Salesperson
5160 Explorer Drive #7
Mississauga, Ontario L4W 4T7
(905) 629-1515
(905) 629-0496





