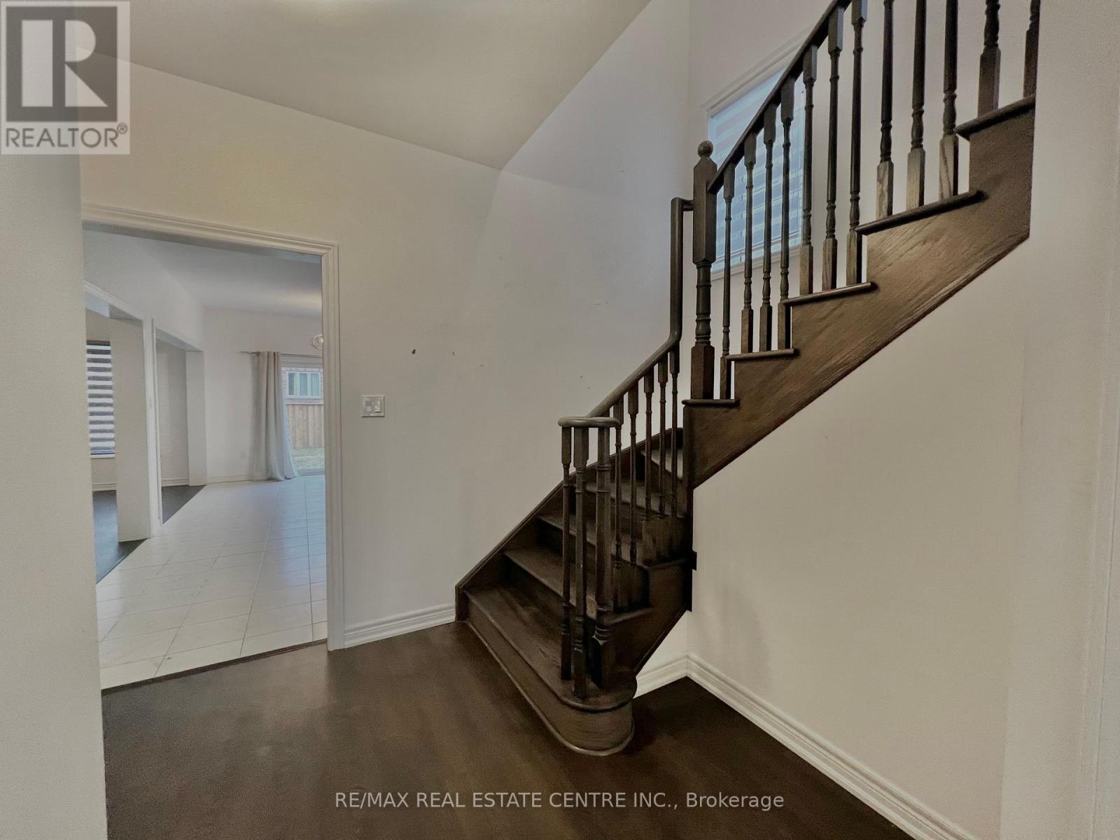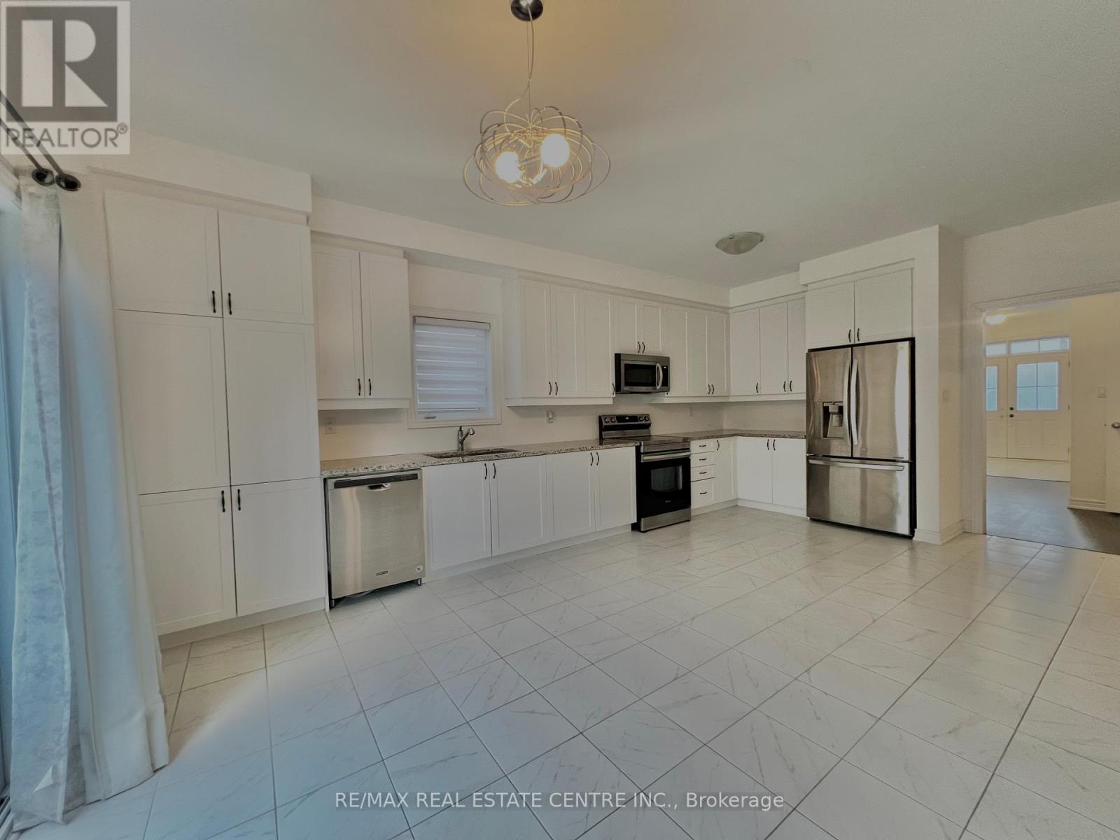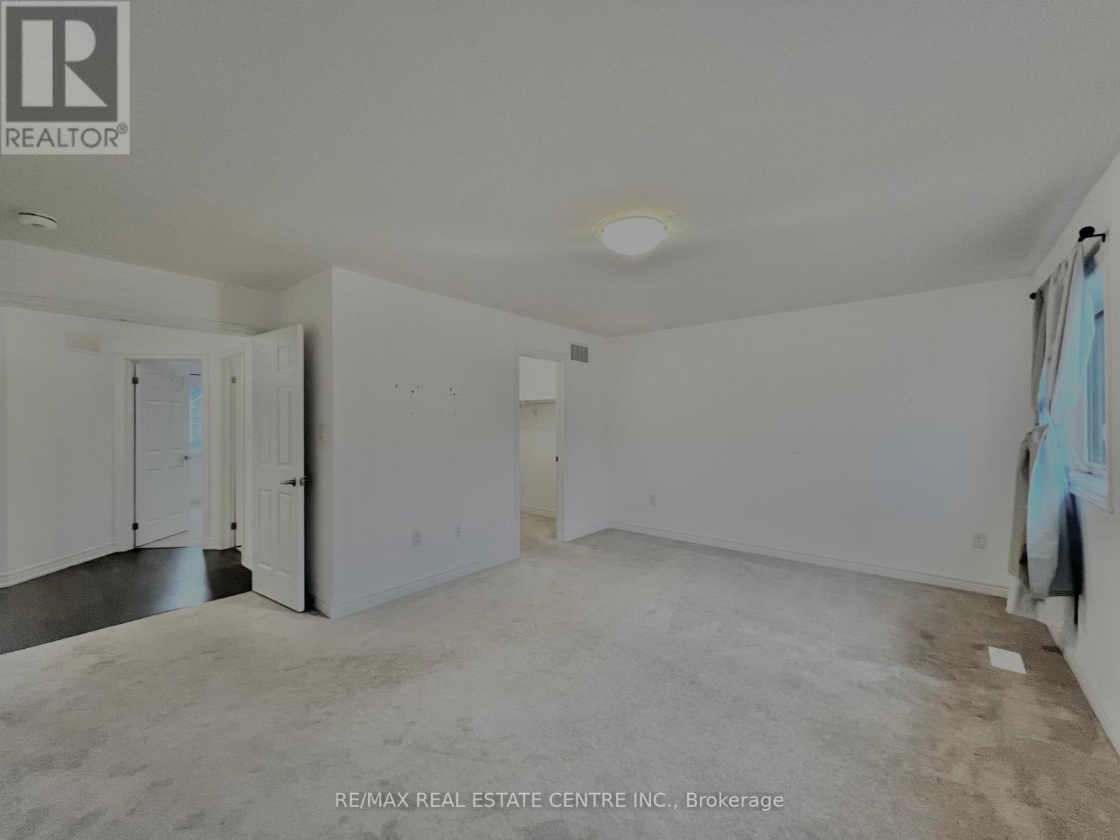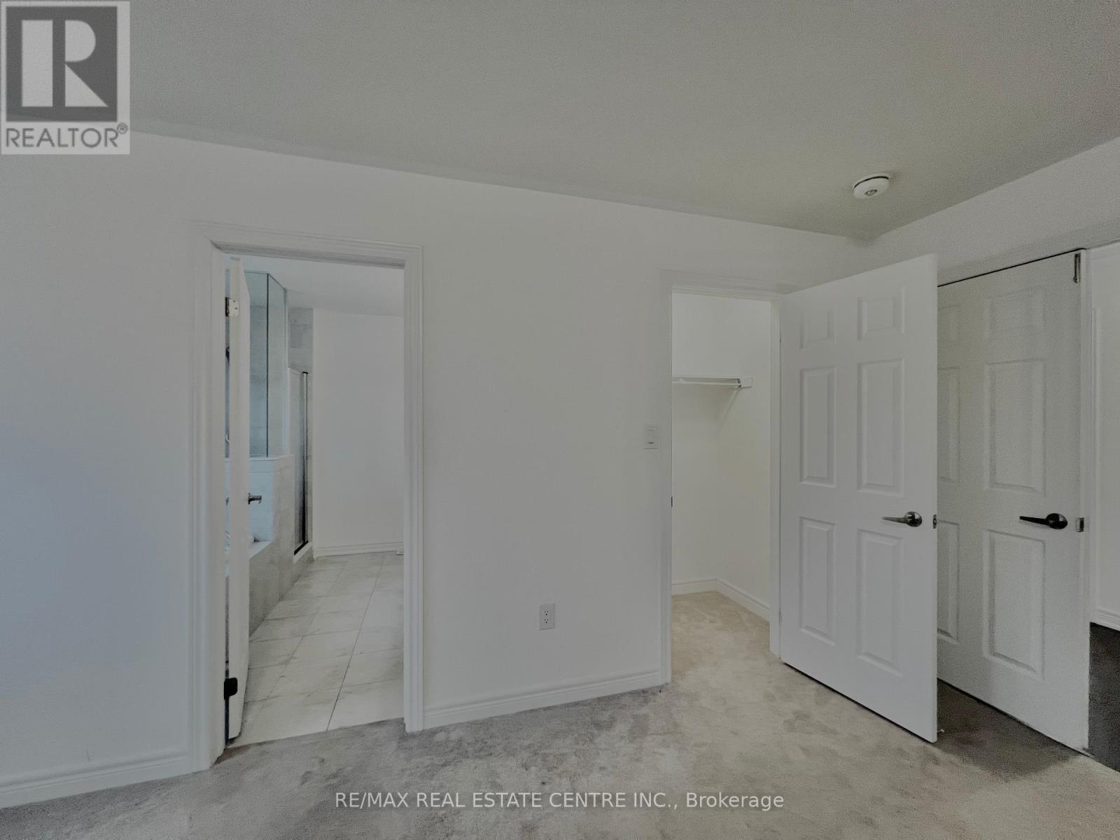244 Barnett Drive Shelburne, Ontario L9V 2X8
$3,200 Monthly
Charming 3 bed/ 3 bath in newer Shelburne. Close to schools, shopping and recreation opportunities. Granite countertops, eat-in kitchen, lots of kitchen cupboards, Stainless Steel appliances, oak staircase. Fenced yard. Long term tenants preferred, only AAA candidates will be interviewed, please include job letters, proof of income, credit check and last landlord references. Available December 1, 2024.Main & Upper floor only, Lower Level to be converted into separate apartment. Tenants to share driveway and garage. Key deposit required. No smoking (id:50886)
Property Details
| MLS® Number | X11555222 |
| Property Type | Single Family |
| Community Name | Shelburne |
| ParkingSpaceTotal | 2 |
Building
| BathroomTotal | 3 |
| BedroomsAboveGround | 3 |
| BedroomsTotal | 3 |
| BasementDevelopment | Unfinished |
| BasementFeatures | Apartment In Basement |
| BasementType | N/a (unfinished) |
| ConstructionStyleAttachment | Detached |
| ExteriorFinish | Vinyl Siding |
| FireplacePresent | Yes |
| FireplaceTotal | 1 |
| FoundationType | Concrete |
| HalfBathTotal | 1 |
| HeatingFuel | Natural Gas |
| HeatingType | Forced Air |
| StoriesTotal | 2 |
| SizeInterior | 1099.9909 - 1499.9875 Sqft |
| Type | House |
| UtilityWater | Municipal Water |
Parking
| Attached Garage |
Land
| Acreage | No |
| Sewer | Sanitary Sewer |
| SizeTotalText | Under 1/2 Acre |
Rooms
| Level | Type | Length | Width | Dimensions |
|---|---|---|---|---|
| Second Level | Bedroom | 5.6 m | 4.5 m | 5.6 m x 4.5 m |
| Second Level | Bedroom 2 | 3.2 m | 3.2 m | 3.2 m x 3.2 m |
| Second Level | Bedroom 3 | 3.9 m | 3 m | 3.9 m x 3 m |
| Second Level | Bathroom | 1.9 m | 2.1 m | 1.9 m x 2.1 m |
| Second Level | Bathroom | 2.3 m | 3.2 m | 2.3 m x 3.2 m |
| Main Level | Kitchen | 5.9 m | 3.8 m | 5.9 m x 3.8 m |
| Main Level | Living Room | 5.9 m | 3.8 m | 5.9 m x 3.8 m |
| Main Level | Laundry Room | 3.5 m | 2.7 m | 3.5 m x 2.7 m |
| Main Level | Bathroom | 1.8 m | 2.3 m | 1.8 m x 2.3 m |
Utilities
| Sewer | Installed |
https://www.realtor.ca/real-estate/27696147/244-barnett-drive-shelburne-shelburne
Interested?
Contact us for more information
Ken Bennington
Salesperson
802 Main St East Unit 3
Shelburne, Ontario L9V 2Z5









































































