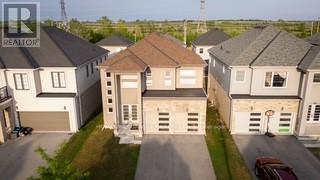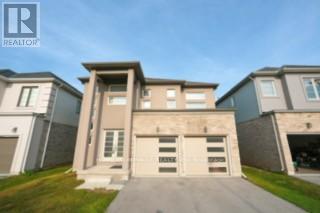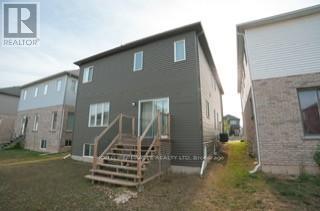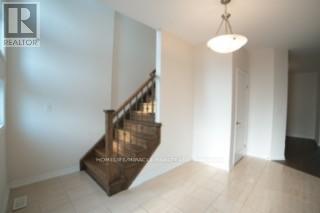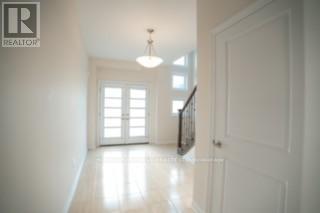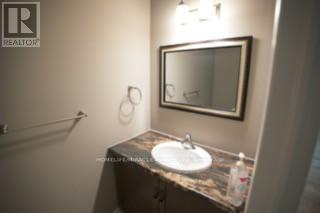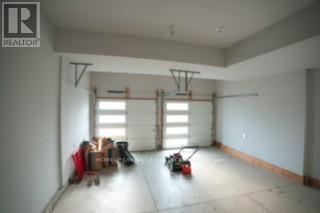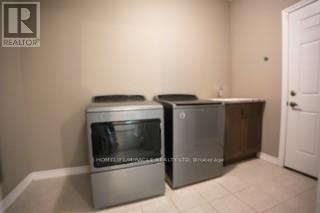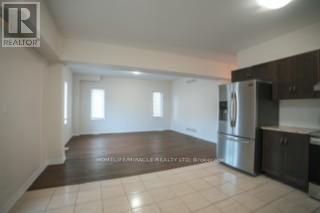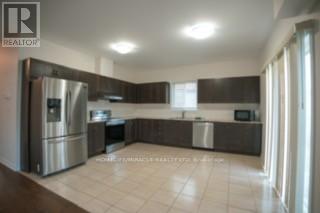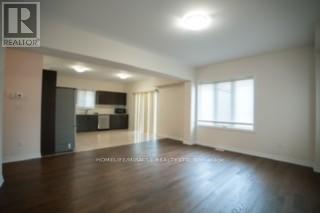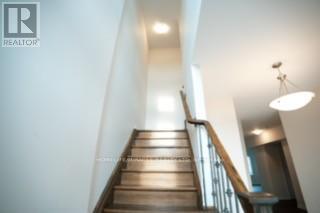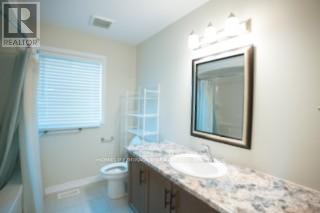244 Bethune Avenue Welland, Ontario L3B 0H6
4 Bedroom
4 Bathroom
2,000 - 2,500 ft2
Central Air Conditioning, Air Exchanger
Forced Air
$780,000
Beautiful, detached home, offering 4 good sized bedrooms. The primary bedroom features a walk-in closet, 5-piece ensuite. The main floor has a bright, open-concept layout with large windows, engineered hardwood floors, The kitchen is equipped stainless steel appliances including a dishwasher, separate side entrance to the basement, and a main floor laundry room with direct access to the garage. Located in a wonderful family-friendly neighborhood close to schools, major highways, and just a short drive to all amenities. (id:50886)
Property Details
| MLS® Number | X12360538 |
| Property Type | Single Family |
| Community Name | 773 - Lincoln/Crowland |
| Equipment Type | Water Heater |
| Features | Sump Pump |
| Parking Space Total | 6 |
| Rental Equipment Type | Water Heater |
Building
| Bathroom Total | 4 |
| Bedrooms Above Ground | 4 |
| Bedrooms Total | 4 |
| Appliances | Water Heater, Blinds |
| Basement Development | Unfinished |
| Basement Type | N/a (unfinished) |
| Construction Style Attachment | Detached |
| Cooling Type | Central Air Conditioning, Air Exchanger |
| Exterior Finish | Brick |
| Foundation Type | Concrete |
| Half Bath Total | 1 |
| Heating Fuel | Natural Gas |
| Heating Type | Forced Air |
| Stories Total | 2 |
| Size Interior | 2,000 - 2,500 Ft2 |
| Type | House |
| Utility Water | Municipal Water |
Parking
| Attached Garage | |
| Garage |
Land
| Acreage | No |
| Sewer | Sanitary Sewer |
| Size Depth | 94 Ft ,2 In |
| Size Frontage | 40 Ft |
| Size Irregular | 40 X 94.2 Ft |
| Size Total Text | 40 X 94.2 Ft |
Rooms
| Level | Type | Length | Width | Dimensions |
|---|---|---|---|---|
| Second Level | Bathroom | 5.94 m | 4.2 m | 5.94 m x 4.2 m |
| Second Level | Bedroom 2 | 3.3 m | 5.5 m | 3.3 m x 5.5 m |
| Second Level | Bedroom 3 | 3.7 m | 3.6 m | 3.7 m x 3.6 m |
| Second Level | Bedroom 4 | 3.88 m | 4.11 m | 3.88 m x 4.11 m |
| Main Level | Living Room | 3.9 m | 3.9 m | 3.9 m x 3.9 m |
| Main Level | Family Room | 4.87 m | 5 m | 4.87 m x 5 m |
| Main Level | Kitchen | 4.5 m | 3.96 m | 4.5 m x 3.96 m |
| Main Level | Laundry Room | 3.3 m | 2 m | 3.3 m x 2 m |
Contact Us
Contact us for more information
Hardeep Swarn
Salesperson
Homelife/miracle Realty Ltd
821 Bovaird Dr West #31
Brampton, Ontario L6X 0T9
821 Bovaird Dr West #31
Brampton, Ontario L6X 0T9
(905) 455-5100
(905) 455-5110

