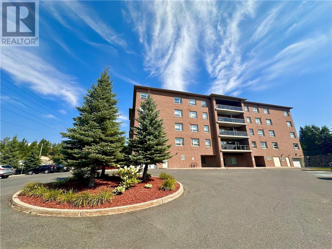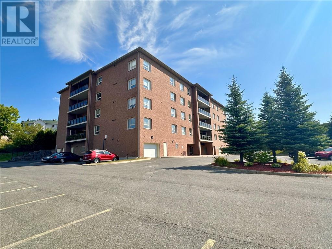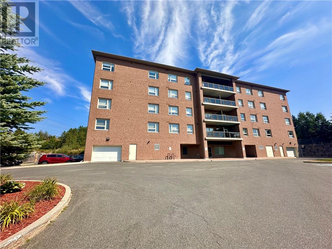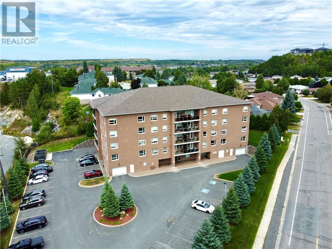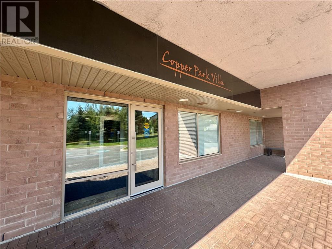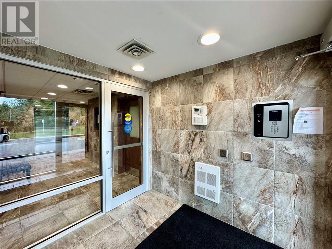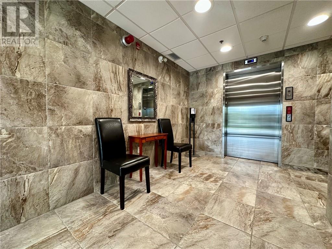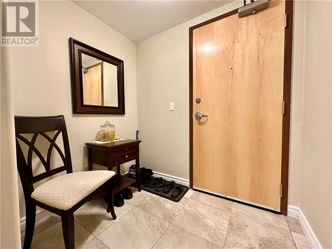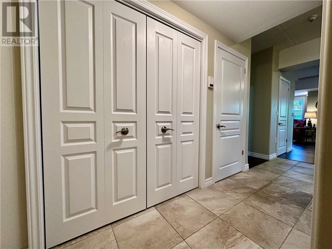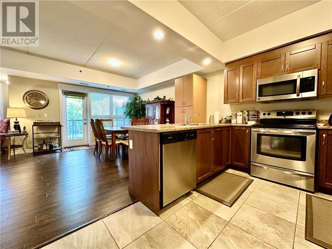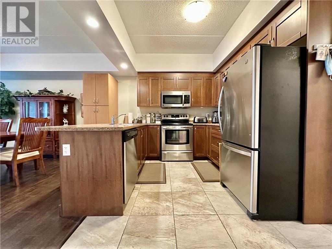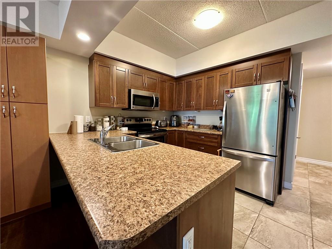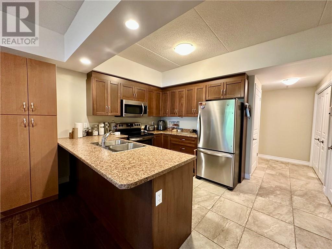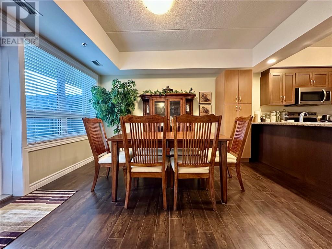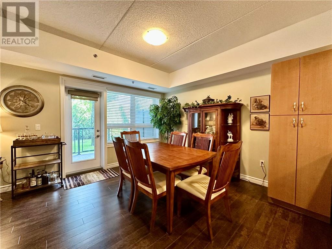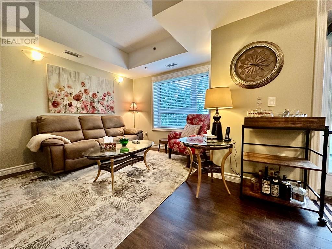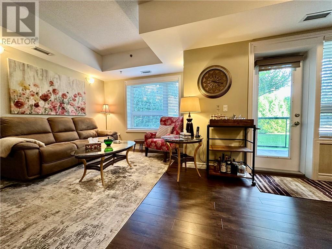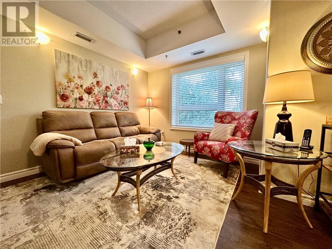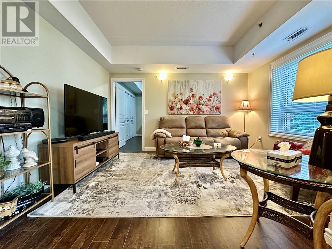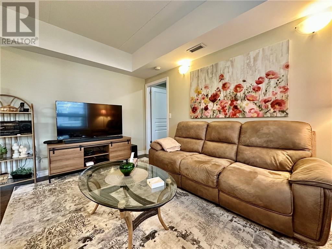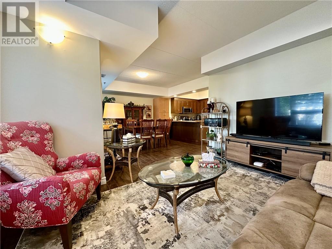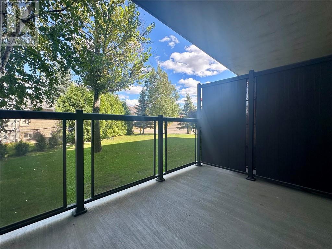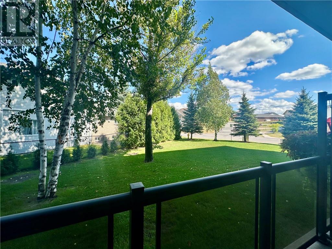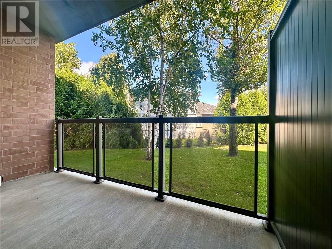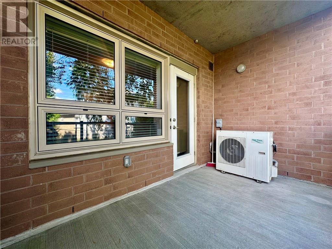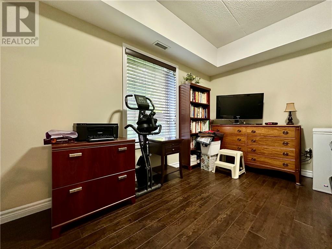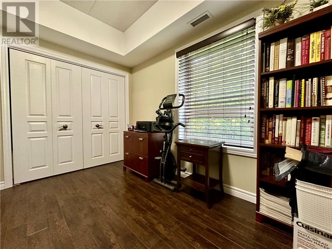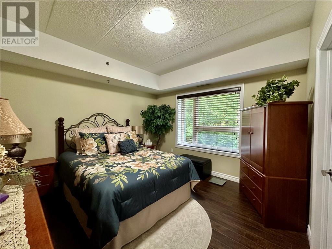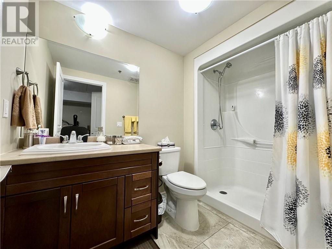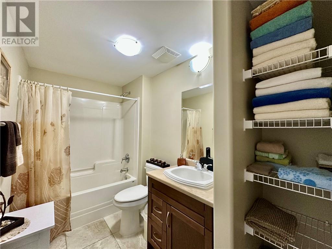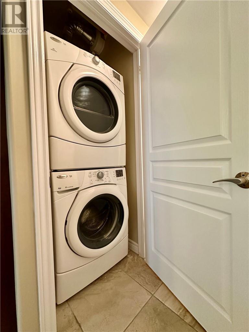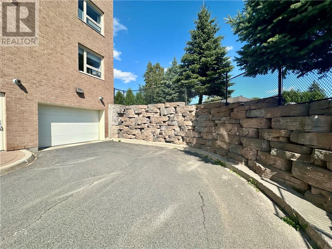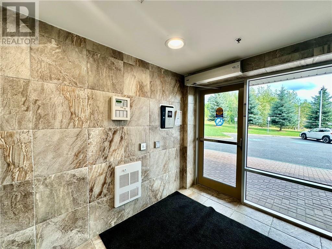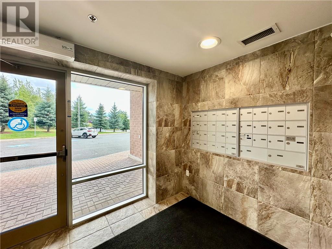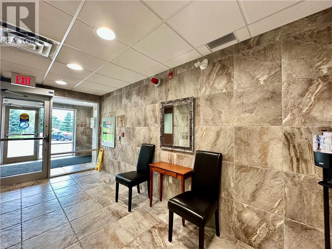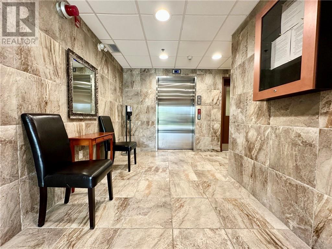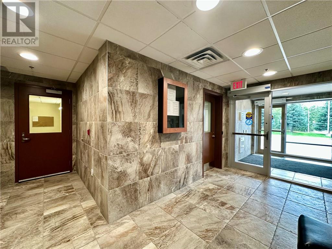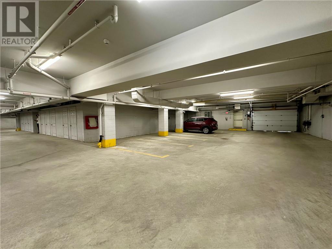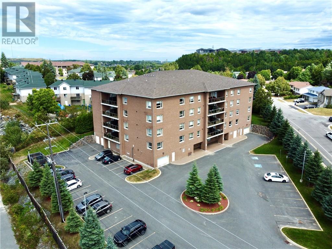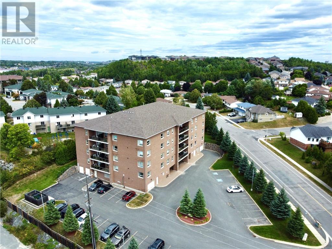244 Copper Street Unit# 206 Greater Sudbury, Ontario P3E 2C2
$549,900Maintenance,
$413.14 Monthly
Maintenance,
$413.14 MonthlyExperience luxury living at its finest in Copper Park Villa, one of Sudbury’s most sought-after condominium residences located in the vibrant south end. Built in 2013, this exceptional two-bedroom, two-bathroom condo offers modern design and outstanding craftsmanship, with concrete floors and dividing walls that ensure privacy and superior soundproofing—setting it apart from other developments in the city. The spacious master suite features a walk-in closet and a private ensuite, while the open-concept layout seamlessly connects a large foyer, a beautifully designed kitchen with quality cabinetry, and a bright dining and living area. Step out onto your private balcony and enjoy serene views of lush green space, creating the perfect backdrop for relaxation and privacy. Convenience is at your fingertips with secure building access, elevator service, and an underground heated parking spot. This home also comes complete with all appliances, including a stackable washer and dryer, and offers forced-air heating with central air conditioning for year-round comfort. Just minutes from boutique shops, distilleries, and fine restaurants, this is the perfect opportunity to embrace upscale, carefree living in a highly desirable community. (id:50886)
Property Details
| MLS® Number | 2124299 |
| Property Type | Single Family |
| Amenities Near By | Public Transit, Schools, Shopping |
| Equipment Type | None |
| Rental Equipment Type | None |
| Road Type | Seasonal Road |
Building
| Bathroom Total | 2 |
| Bedrooms Total | 2 |
| Appliances | Dishwasher, Dryer - Electric, Garage Door Opener, Microwave, Range - Electric, Refrigerator, Washer |
| Basement Type | None |
| Cooling Type | Central Air Conditioning |
| Exterior Finish | Brick |
| Fire Protection | Fire Alarm System, Security System, Smoke Detectors |
| Flooring Type | Laminate, Tile |
| Foundation Type | Concrete |
| Heating Type | Forced Air |
| Type | Apartment |
| Utility Water | Municipal Water |
Parking
| Underground |
Land
| Acreage | No |
| Land Amenities | Public Transit, Schools, Shopping |
| Sewer | Municipal Sewage System |
| Size Total Text | 1/2 - 1 Acre |
| Zoning Description | M2,r3-1.d66(19) |
Rooms
| Level | Type | Length | Width | Dimensions |
|---|---|---|---|---|
| Main Level | Ensuite | 6.4 x 6.2 | ||
| Main Level | Bedroom | 13.1 x 10.4 | ||
| Main Level | Primary Bedroom | 12.2 x 11.10 | ||
| Main Level | Living Room | 13.4 x 10 | ||
| Main Level | Dining Room | 13.6 x 12.9 | ||
| Main Level | Kitchen | 12.9 x 12.4 | ||
| Main Level | Foyer | 7 x 12.8 |
https://www.realtor.ca/real-estate/28772006/244-copper-street-unit-206-greater-sudbury
Contact Us
Contact us for more information
Marc Denommee
Broker
(705) 566-5450
www.marcdenommee.com
767 Barrydowne Rd Unit 203-W
Sudbury, Ontario P3E 3T6
(888) 311-1172

